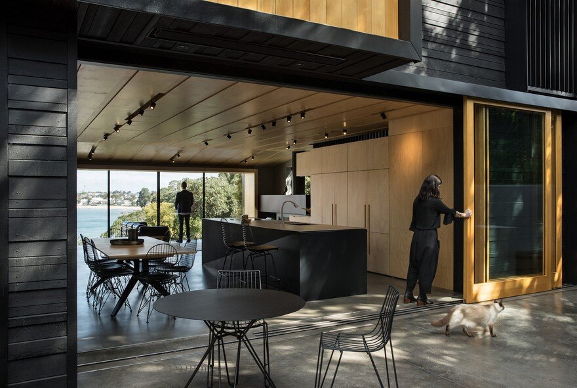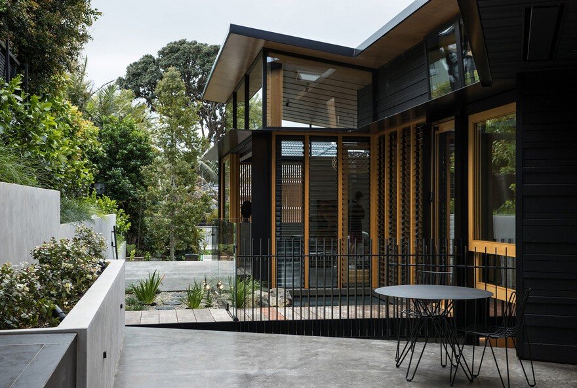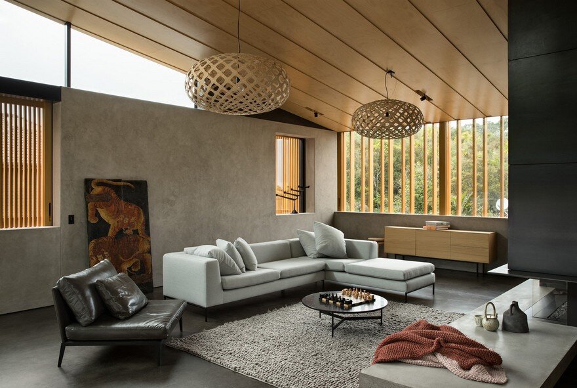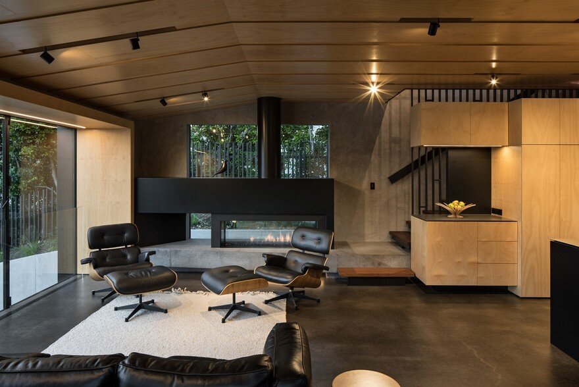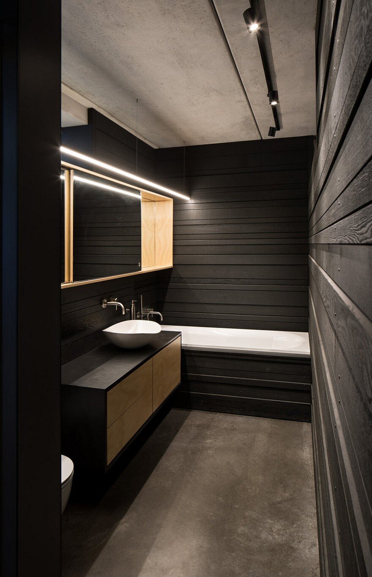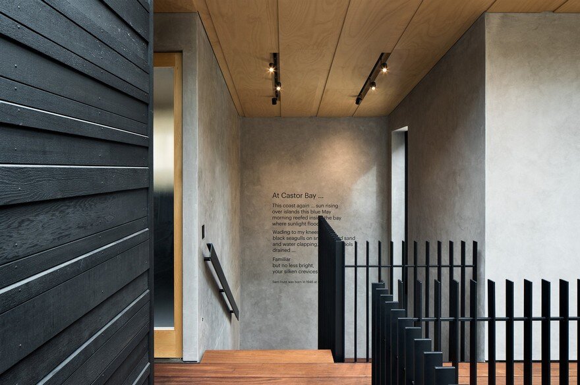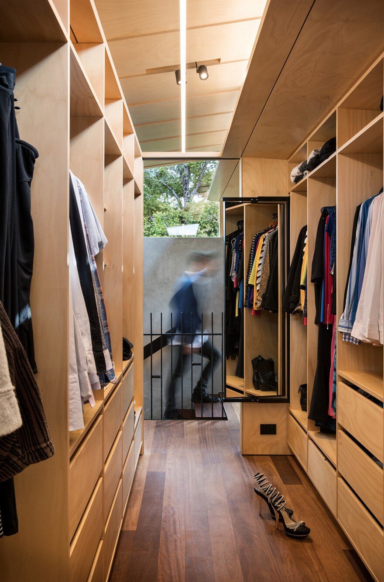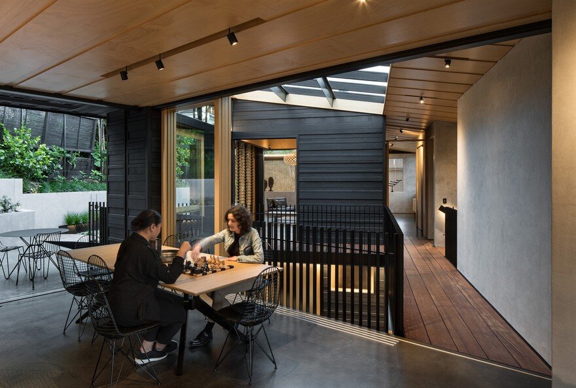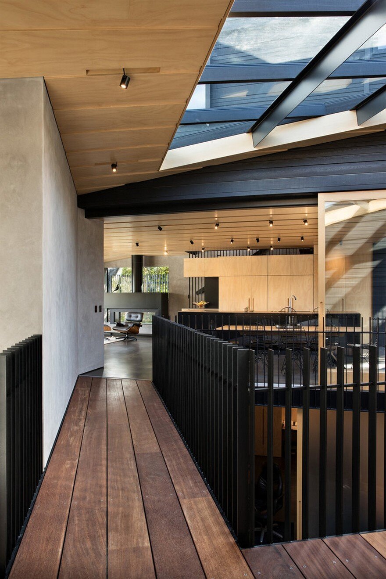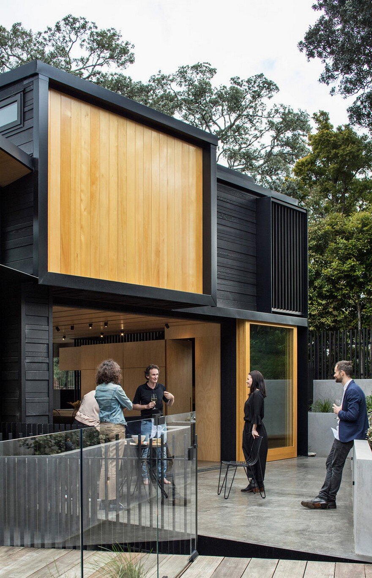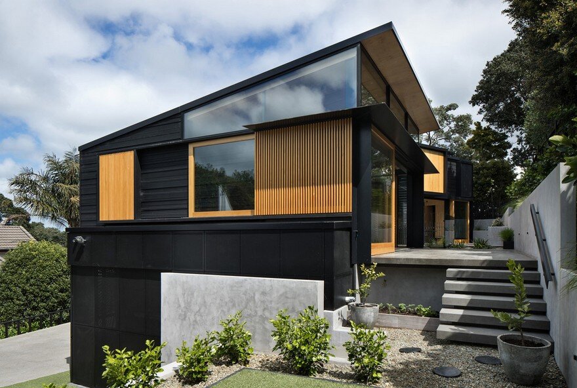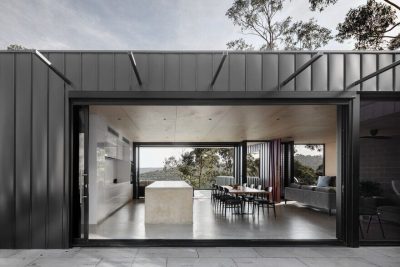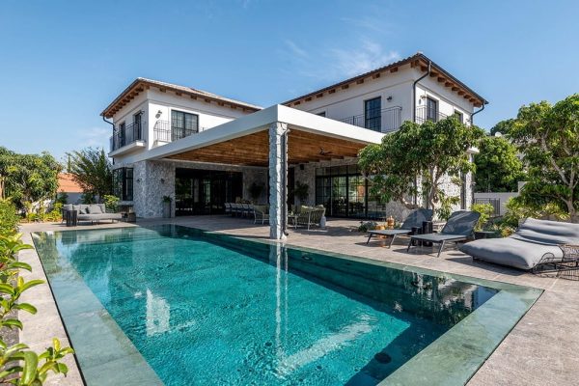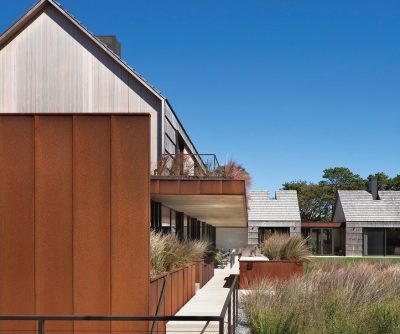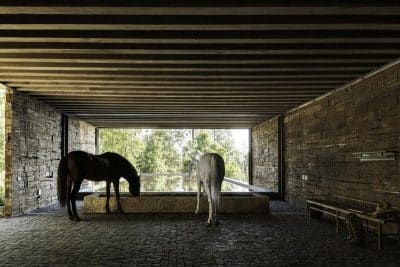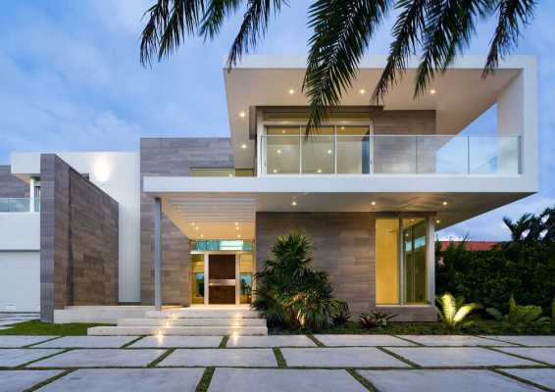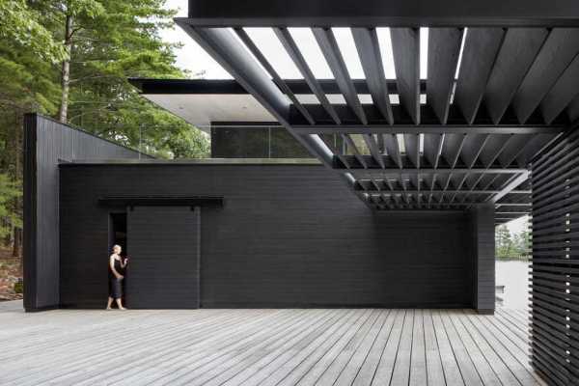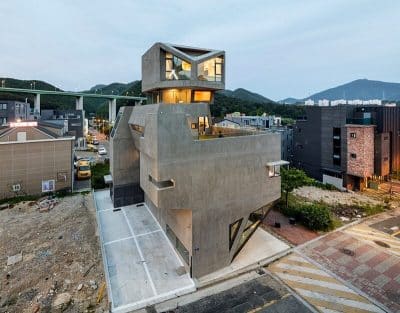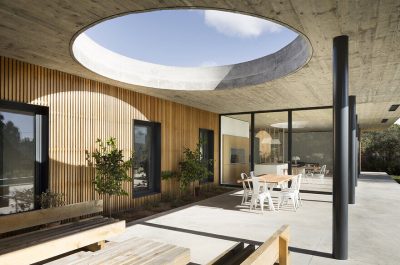Project: Bay House
Architects: Strachan Group Architects
Location: Auckland, New Zealand
Year 2017
Photographs: Simon Devitt
Text by Strachan Group Architects
Located at Castor Bay on Auckland’s North Shore, the dark box like forms of Bay House stretch and weave along the elevated south-facing site. Recessed into the bank, the concrete basement is fractured by a glass roofed atrium space that allows sun and natural light to permeate deep within the building footprint.
Guests are welcomed into this atrium space by the sound of the cascading pond in the garden above, circulating up through the atrium on to a timber planked bridge which connects the living areas either side.
Framed apertures project the occupants’ attention towards the view of Castor Bay and cityscape beyond. Living areas flow out onto a series of sheltered northern terraces which are hunkered into the bank above.
The Castor Bay site presented a number of challenges for Strachan Group Architects (SGA). Long and thin, it runs east-west, faces south and has a cross fall of four metres towards the south. It is also surrounded by other homes on three sides and has a shared driveway.
“The view is also to the south,” says architect Roy Tebbutt, who worked alongside director Dave Strachan and graduate Joanna Jack. “This raised an issue around opening the house up to the view without subjecting it too much to the effects of the cold and prevailing south-west winds and still providing north-facing outdoor spaces and maximising natural light penetration.”
The black cladding deconstructs to make way for varied extensive northern glazing which provides transparency through to the southern views. Roofs are tilted and lifted, reaching for the sun. Pohutakawas overhang, their silhouette playful against the passing sky.
“The ‘lines’ of the architecture extrude out into the landscape and are trimmed with steel angles, with the pond contained within. The pond has a glazed infinity edge, with retained planters that cascade down below it towards the atrium,” says Tebbutt.

