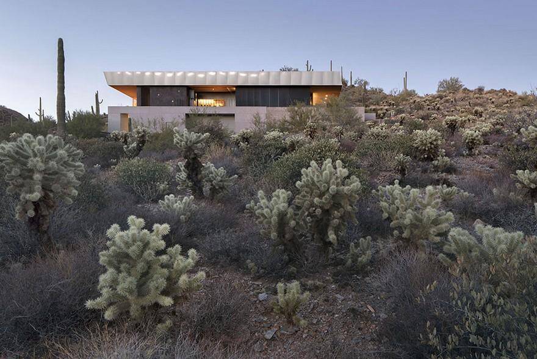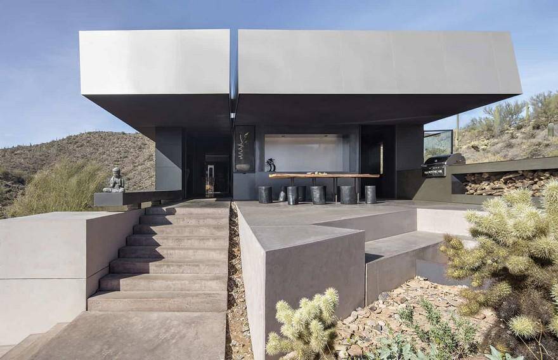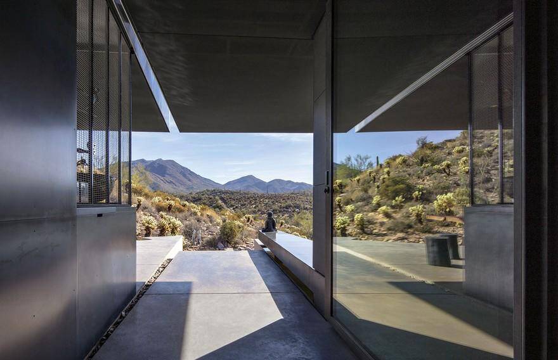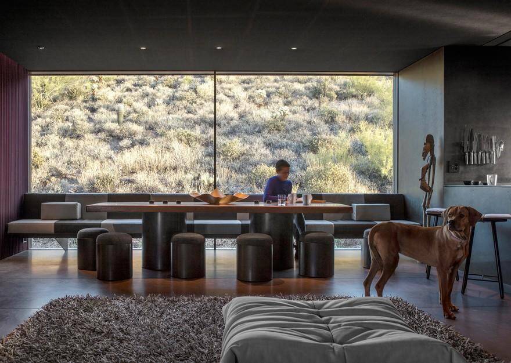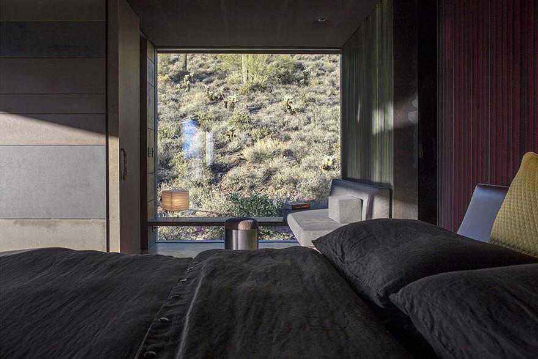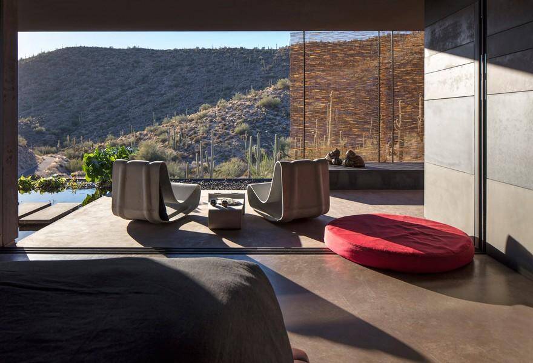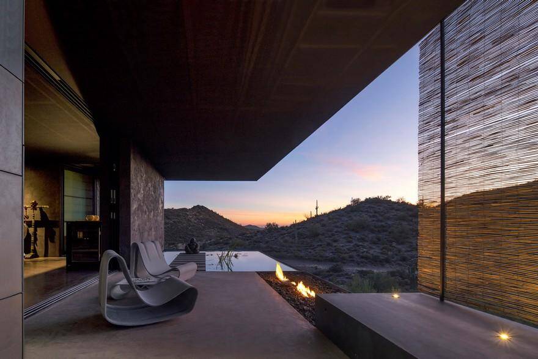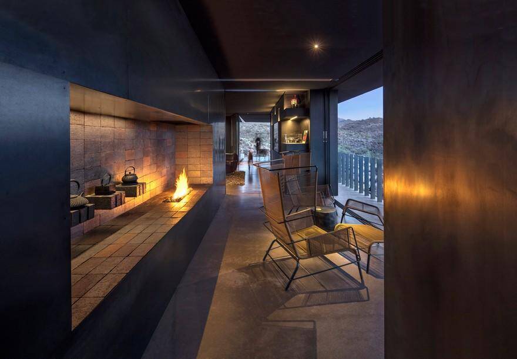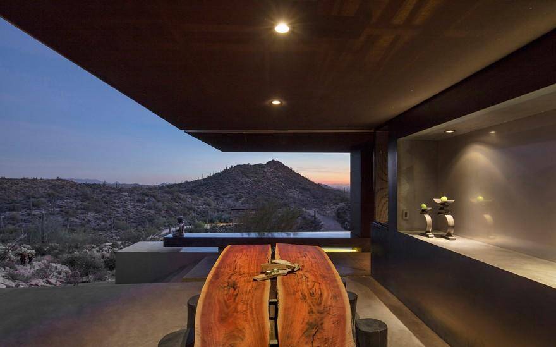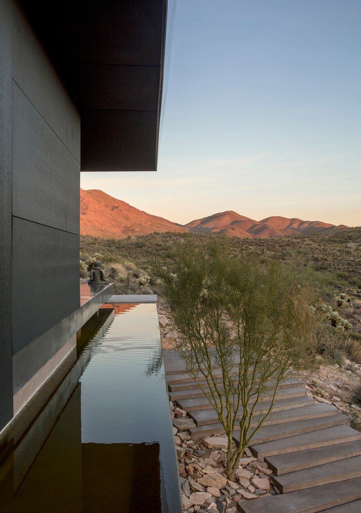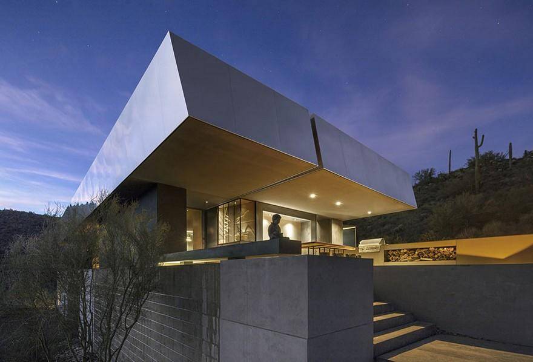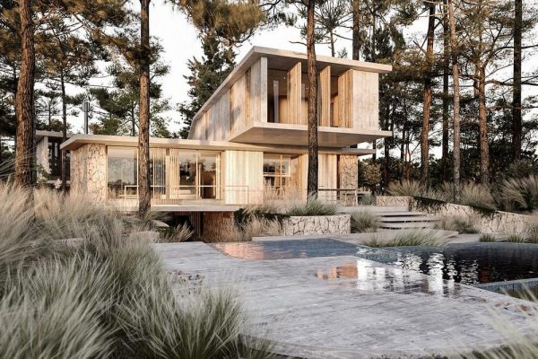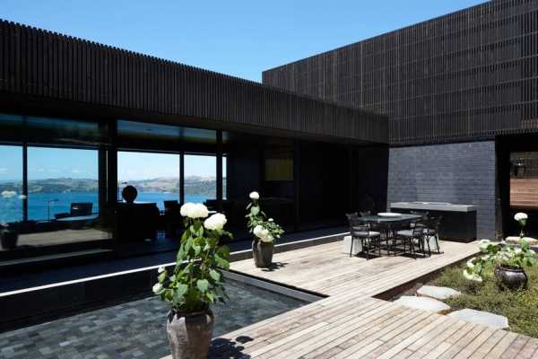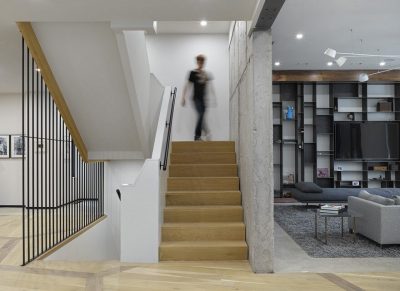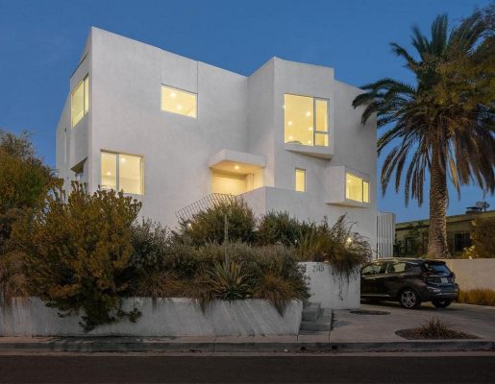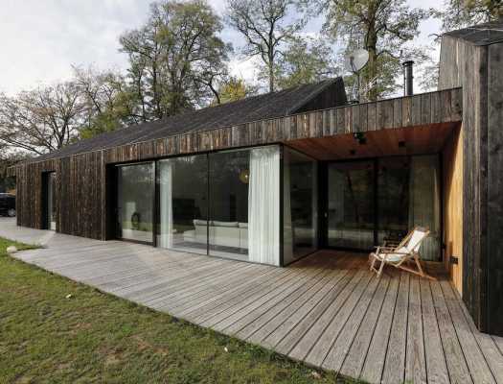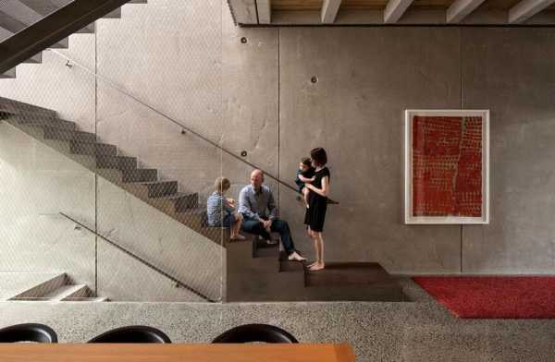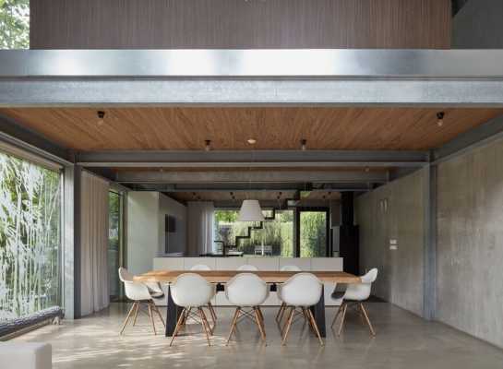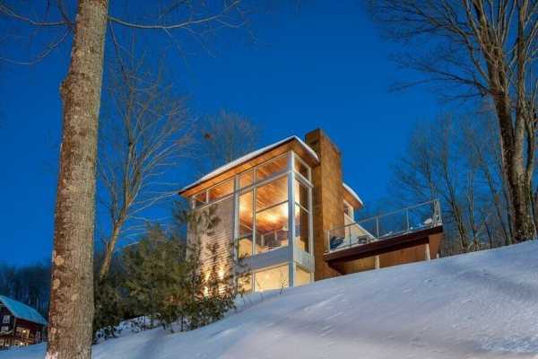Project: Hidden Vallery Desert House
Architects: Wendell Burnette Architects
Project Team: Wendell Burnette, Qianyi Ye, Austin Nikkel, Rebecca Gillogly
Location: Cave Creek, Arizona, United States
Area: 2,500 gsf (conditioned)+1,250 sf (shaded outdoor space)+625 sf (garage/storage)
Year: 2018
Photographer: Bill Timmerman
This small humble house sited on a south-facing desert slope extends a prominent flow of pinkish-red schist-shale into a simple elevated plinth that parallels the contours of the site, which run east-west. Hovering above the plinth is a large shade canopy that embodies the necessary sustenance for this shelter as a home. The thickened canopy will harvest the majority of the energy and some of the water needed for a carbon neutral house, as well as housing all mechanicals.
The expansive canopy is supported by a dispersed core of peripheral mass elements that minimize overall glass percentages while framing focused views for a range of indoor / outdoor living programs north, south, east, and west. The west end of the land-based plinth is inhabited as a thick cave, while the main level of the plinth is open in all directions and, at times, has no discernible distinctions between inside and outside.

