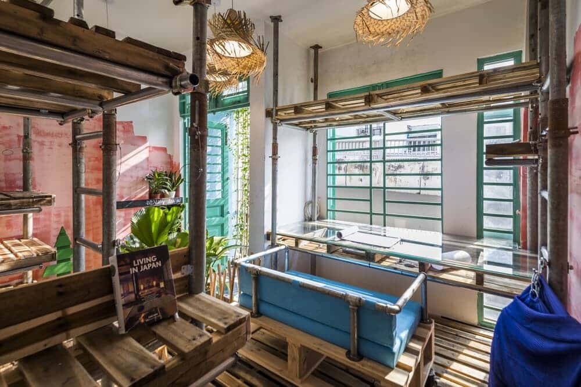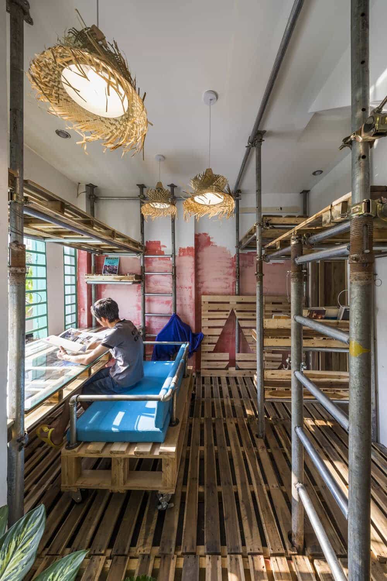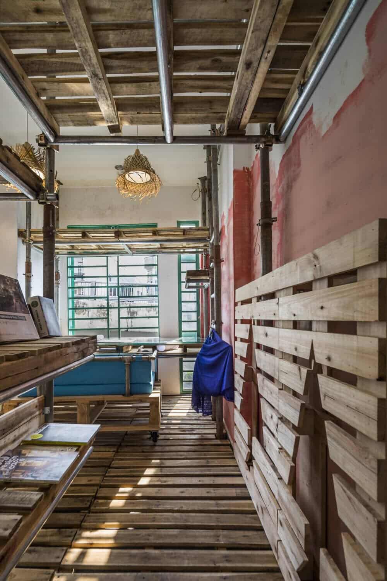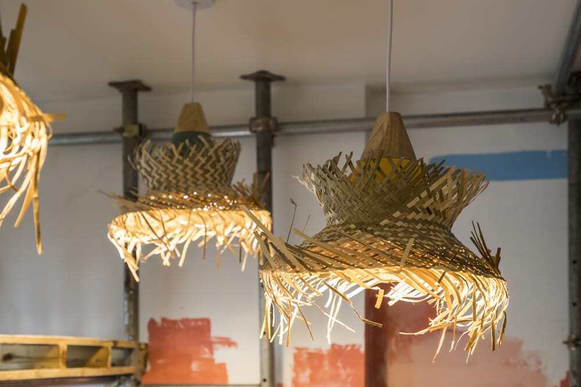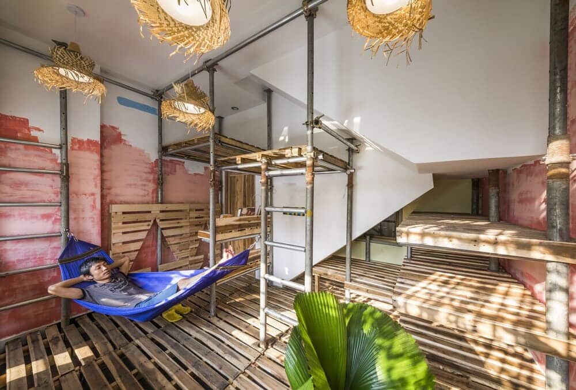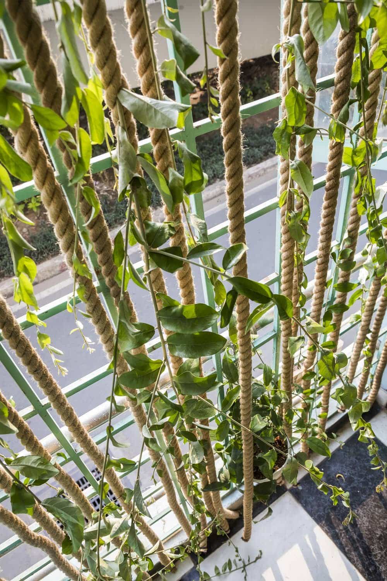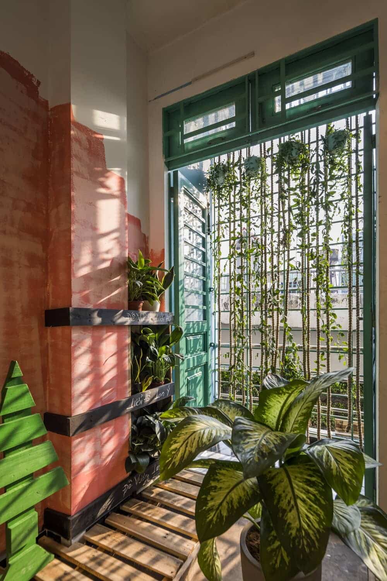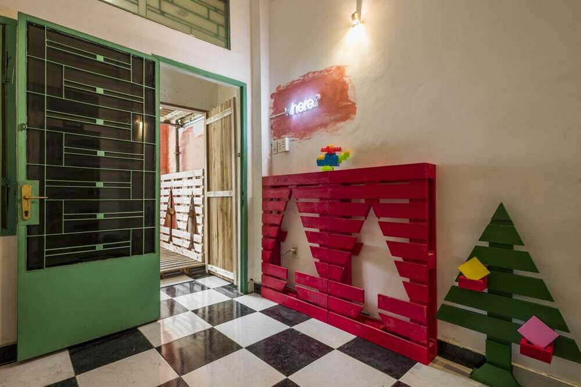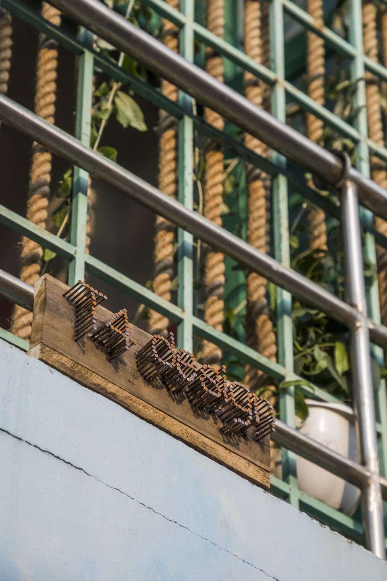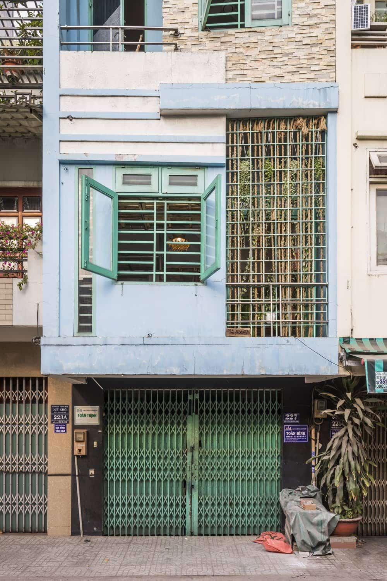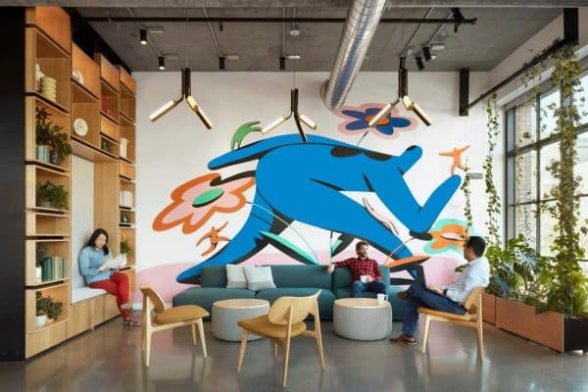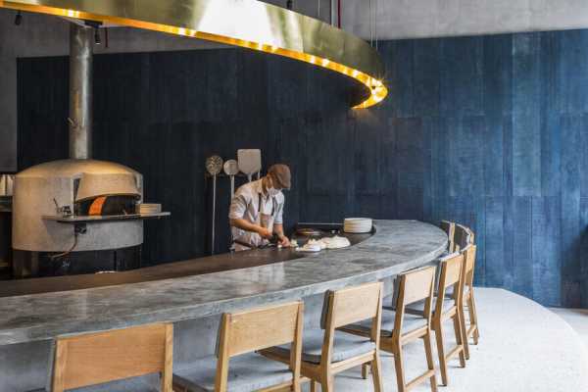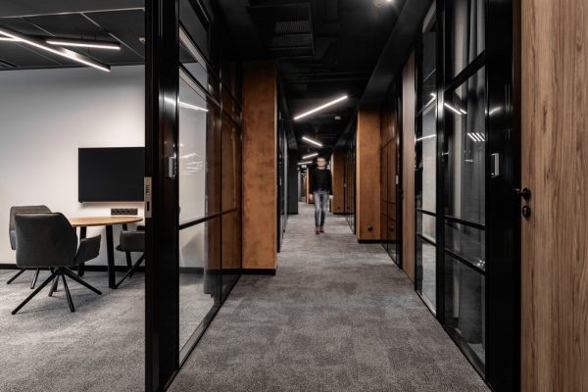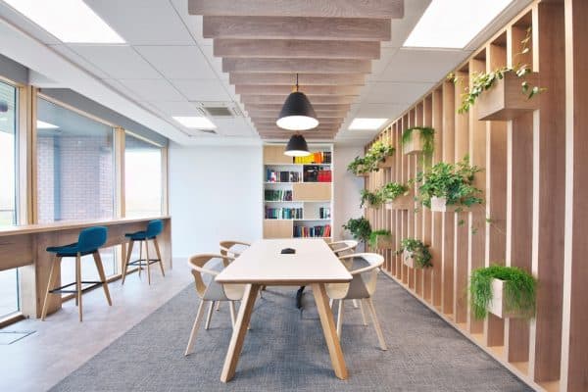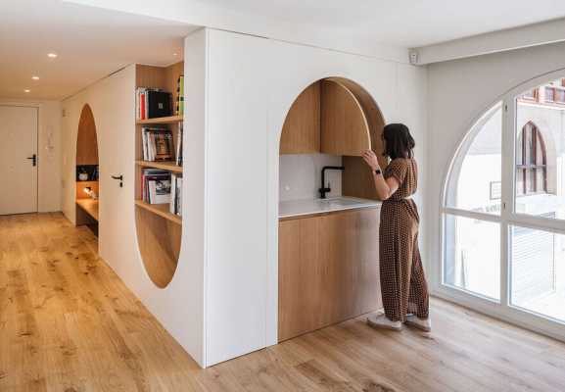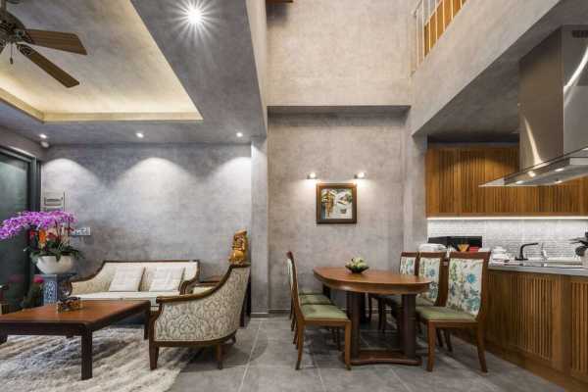Proiect: Atelier Concept
Company: T4 design
Designer: Mamoru Maeda
Construction company: TOAN DINH
Location: Vietnam
Photographer: Hiroyuki Oki
Text by Mamoru Maeda
Imagination and Rebirth
Why?
Today, technology has improved dramatically. Therefore, it has become a very convenient world. But conversely, anyone can maintain the same level, regardless of ability.
Due to systematization, individuality and characteristics are lost steadily, and no failure but no great success. I feel that the world has become very uninteresting.
That is why I consider future challenges to be “imagination” and “regeneration.”
What to do ?
This time I used a small area and made my own atelier.
We examined “How can we use 10m2 efficiently?” As a problem theme.
・ Since the architecture is three-dimensional, use vertical / horizontal / height well.
・ Has a flexible degree of freedom depending on the situation
・ Simplify the structure and make it yourself
・ Since resources are not infinite, all building materials are reused.
Conclusion
Humans judge things by common sense and prejudice. The reason is that the internet is very convenient. However, “high search rate” = “general theory”.
All information on the Internet is made up of majority logic, and the world considers it the “correct answer.”
But the majority vote does not cause “innovation.”
The expression “usually XX” has a great sense of crisis.
The world works to be eliminated if you do something unusual.
You can express yourself with courage. I hope the world will change to such an environment. I want to change in the world.
I want to take that first step!

