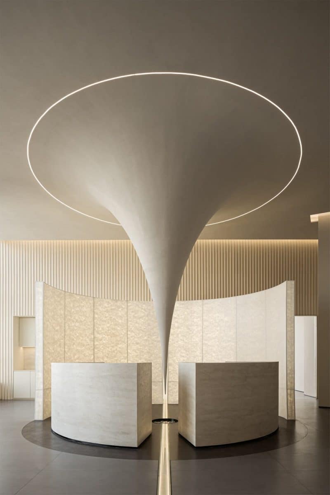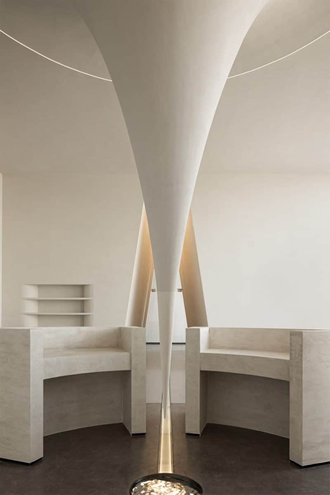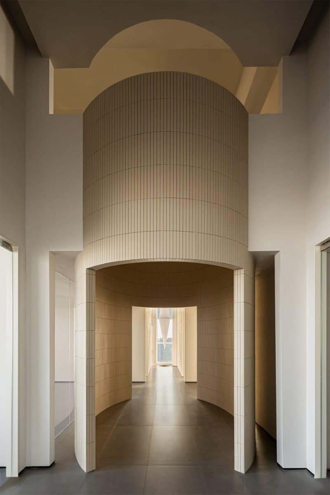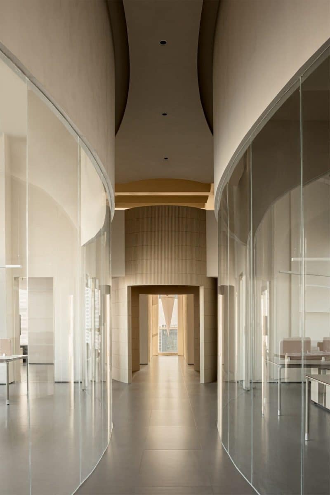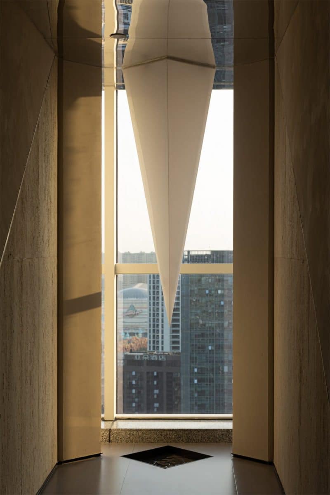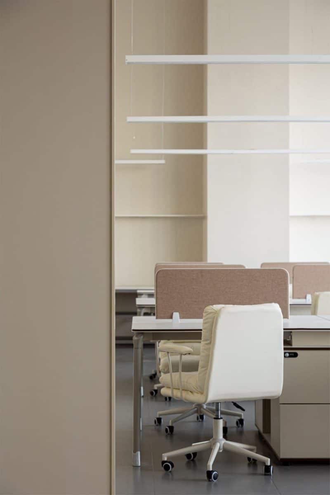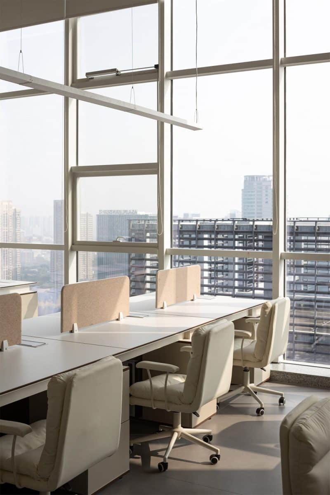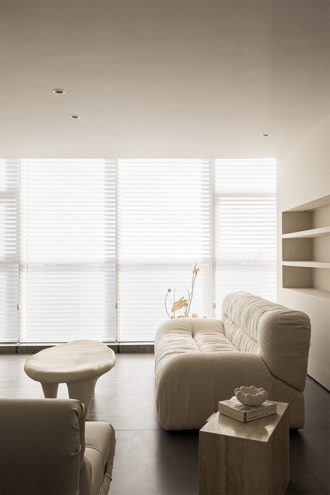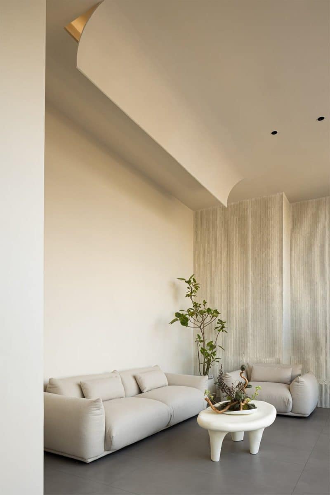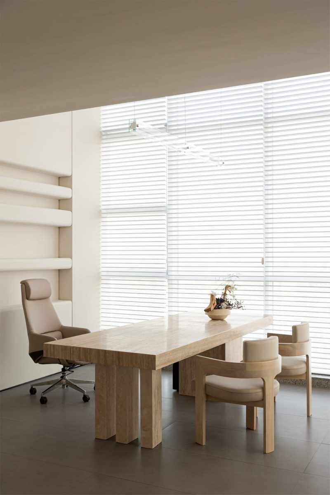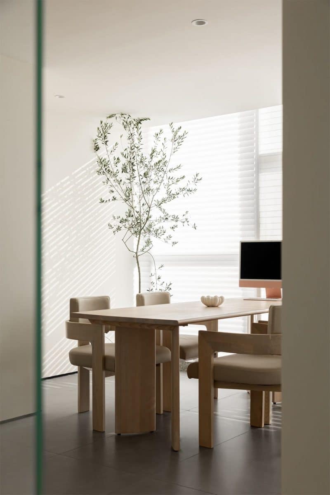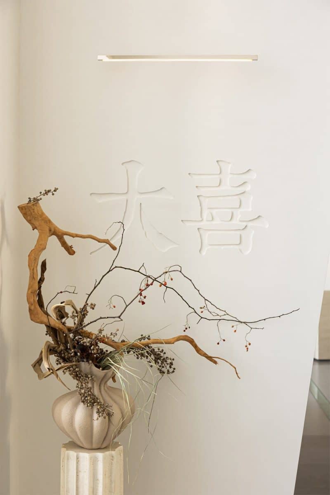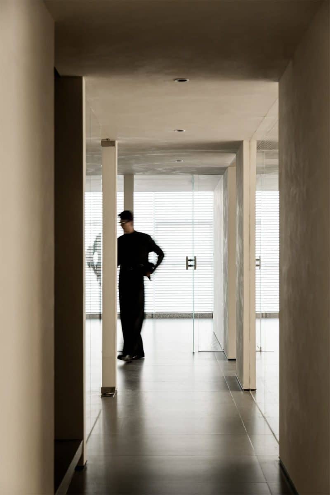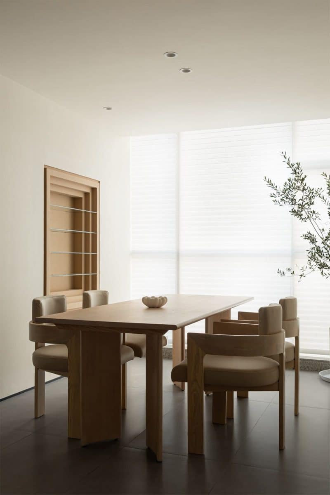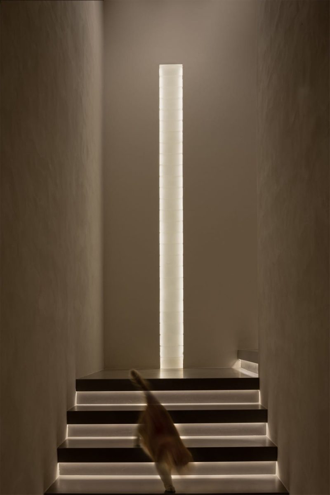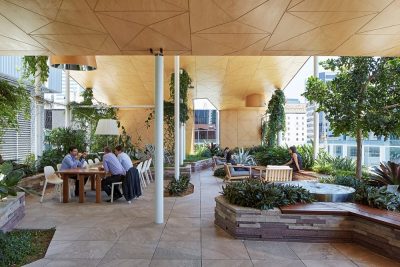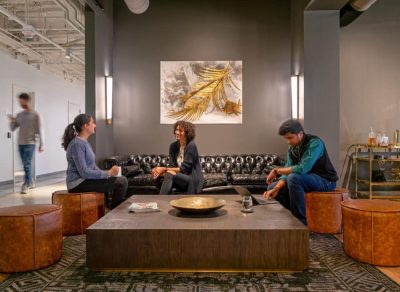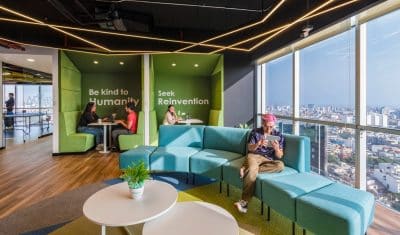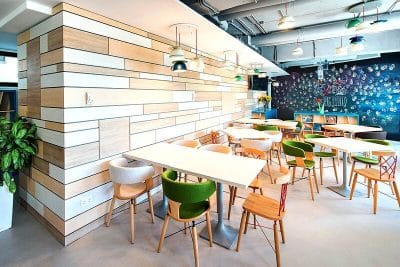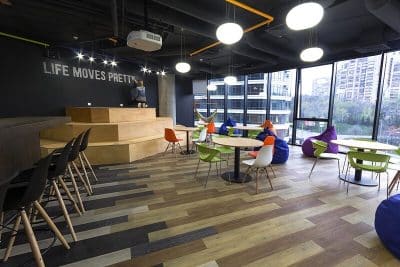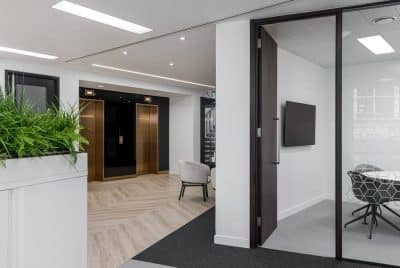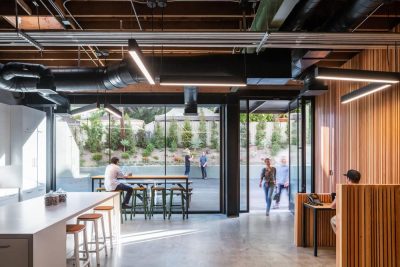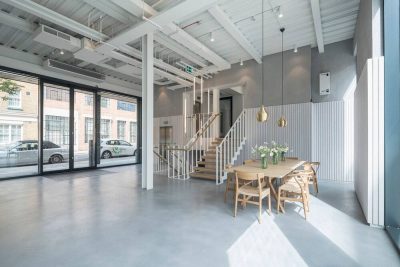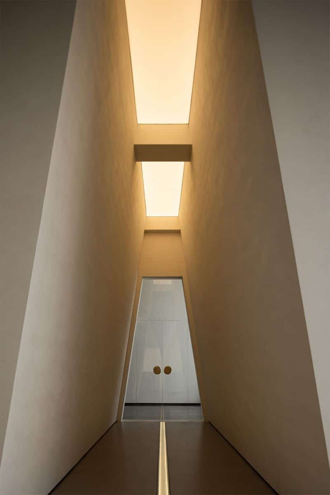
Project: Destiny Wedding Office
Architecture: GODOT DESIGN
Chief Designer: Huang Qin
Location: Ningbo, Zhejiang, China
Area: 550 m2
Year: 2023
Photo Credits: Sheng Hui
The Destiny Wedding Office, designed by GODOT DESIGN, masterfully explores the interplay between light, space, and materiality. This office space transforms the abstract concept of light into a tangible design element, shaping the environment into an engaging and dynamic experience. Moreover, the design aligns seamlessly with the brand’s vision, symbolizing romance and new beginnings.
Tectonics and the Dance of Light and Space
The design of the office begins with the exploration of functional needs, evolving into a space that captures the spirit of the site. For instance, the entrance, with its transparent glass door and natural travertine handle, symbolizes the contrast between the tangible and the intangible. As visitors transition from the outside to the inside, the ambiance gradually shifts from energetic to calm. This transformation is facilitated by glass surfaces that not only separate but also visually connect the indoor and outdoor spaces.
Inside, the walls slope inward and converge at the top, resembling a serene canyon. This design choice capitalizes on height and creates a textured facade that mimics a strip of skylight. Consequently, as visitors move deeper into the space, the narrow entrance opens up, offering a multidimensional experience. Additionally, a light strip embedded in the ground acts as the spatial axis, guiding visitors and establishing a symmetrical visual aesthetic.
Gravity and Light: Central Elements in Design
In the reception hall, the ceiling appears to be pulled and stretched, symbolizing the brand’s attractive force. The reception desk, adorned with an imitation travertine texture, is strategically placed to enhance this effect. Behind the desk, an arc-shaped screen made of DuPont paper glows warmly, thus creating a subtle, silk-like texture that enriches the space’s ambiance.
The design leads visitors through a visual journey, from the reception desk to the mid-height wall, and finally to the undulating facade. Each step reveals new layers of visual interest. Furthermore, the curved forms and varying elevations create a vivid and dynamic experience that evolves as one moves through the office.
Harmonizing Function and Aesthetics
The Destiny Wedding Office layout functions as a cohesive community of interconnected spaces. The three-sided daylighting environment dictates the arrangement of functional areas. Specifically, the northern side, with its optimal urban views, serves as the main reception area. A secondary axis, which forms an internal passage, connects the functional spaces and enhances the rhythm of the design.
The rear area of the office is carefully arranged to maximize usable space. For example, a cylindrical element within the channel manages floor height variations, maintaining a seamless facade. This design ensures a smooth connection between the first and second floors, thereby fostering interaction and connectivity.
A Visual Highlight
A suspended acrylic triangular cone device serves as the terminal vista of the passage. Mirrored on the ceiling, it reflects the distant cityscape and transforms into a radiant starburst at night. Thanks to subtle lighting, the cone gives the appearance of floating, symbolizing new hope and the romantic highlights that Destiny Wedding aims to create for couples.
The Destiny Wedding Office by GODOT DESIGN is more than a workspace. Rather, it is a narrative expressed through light, space, and material. Each element, therefore, contributes to a cohesive environment that embodies the brand’s vision, making the space both functionally efficient and spiritually resonant.
