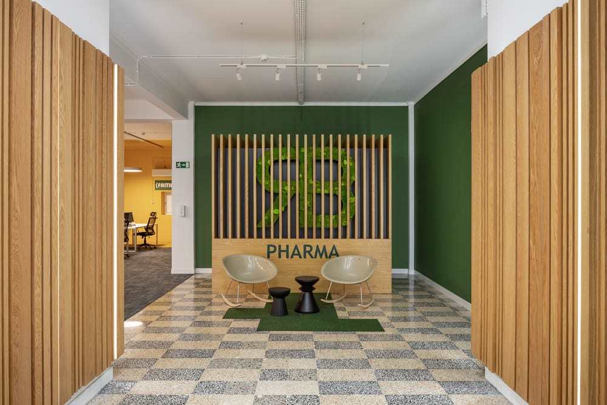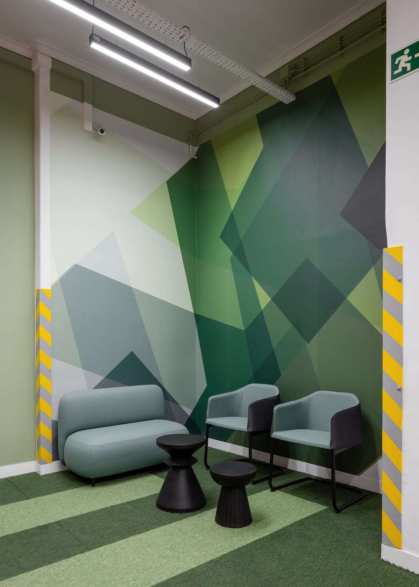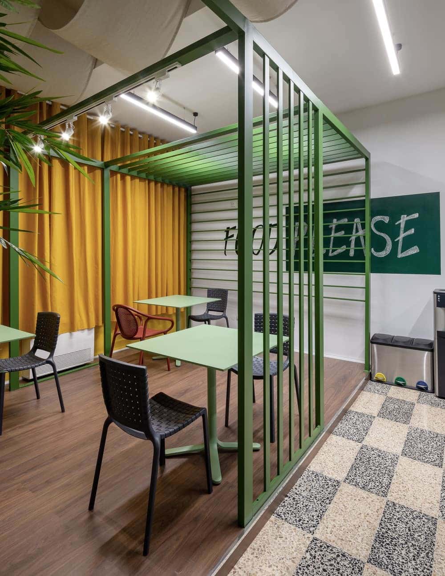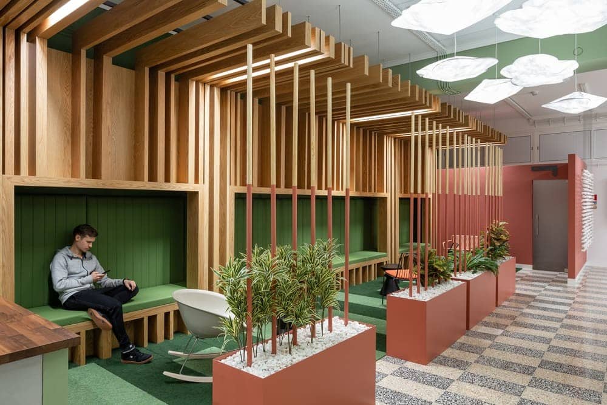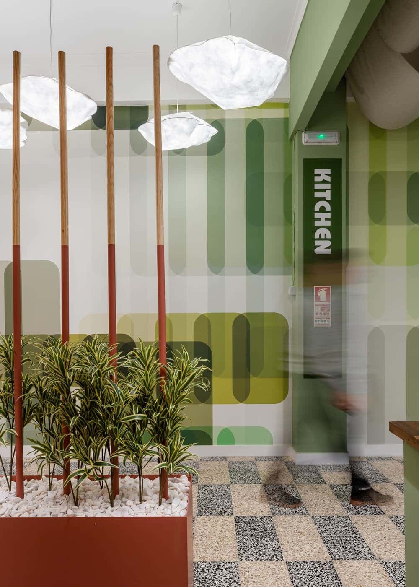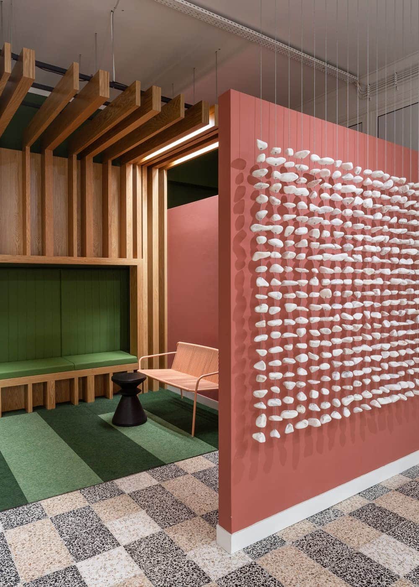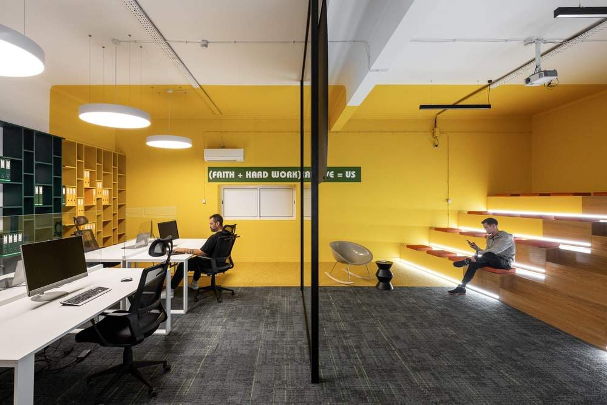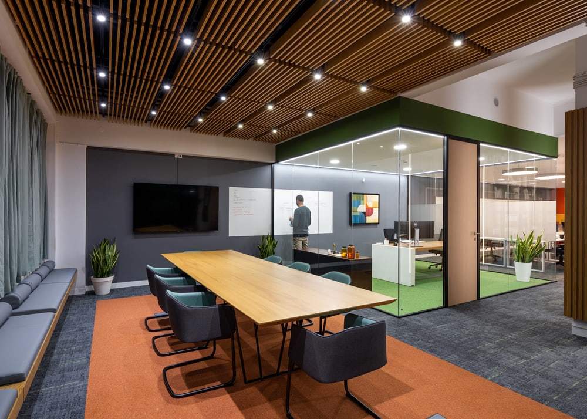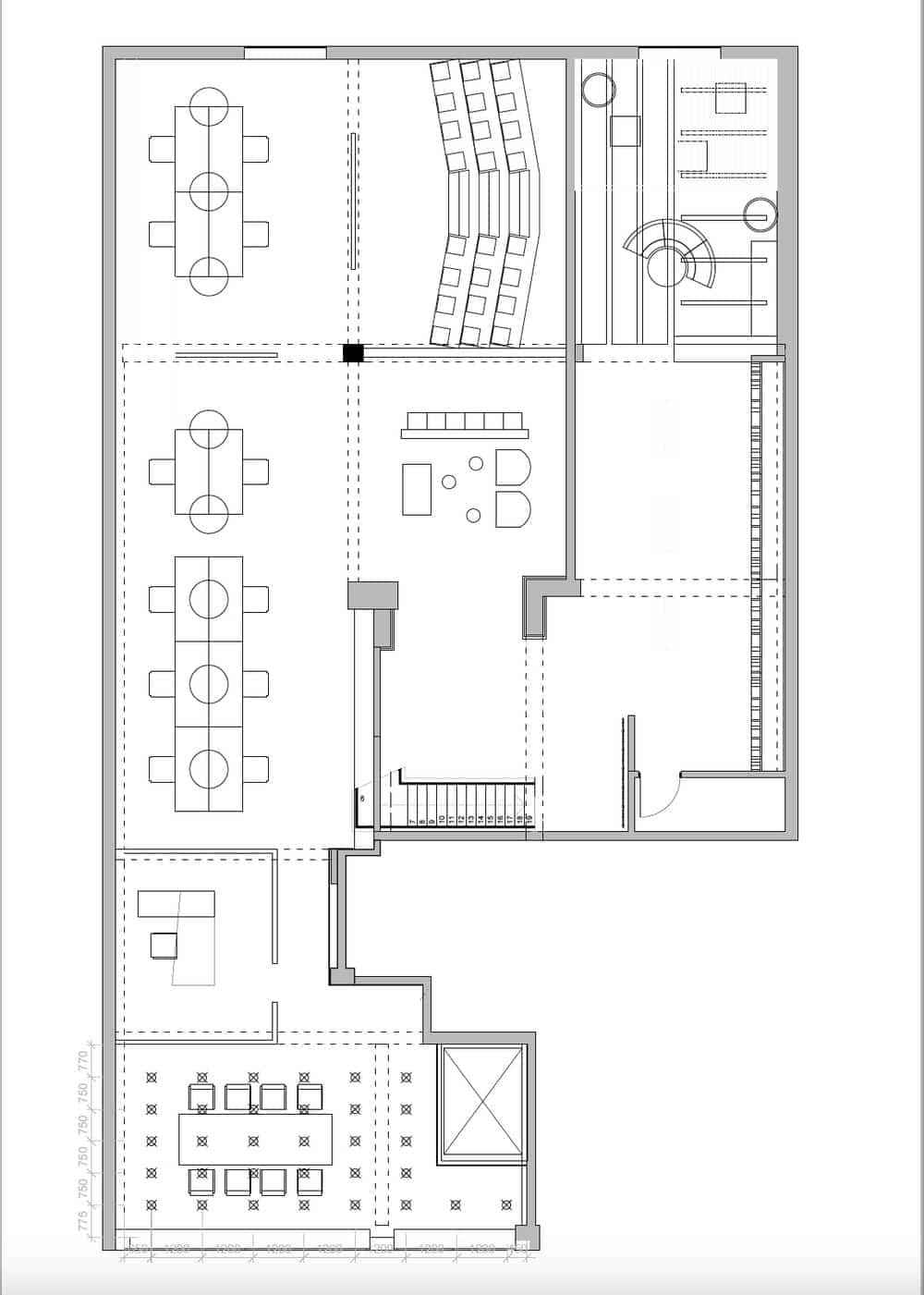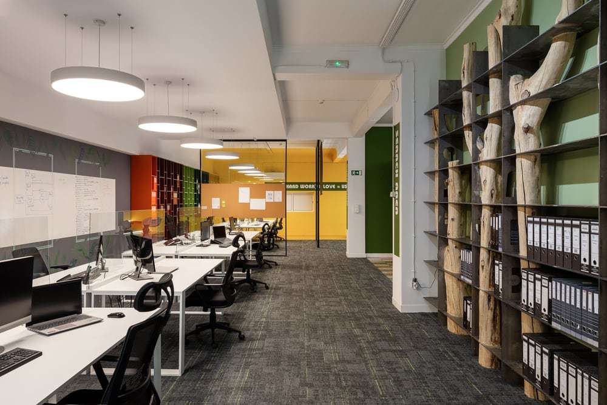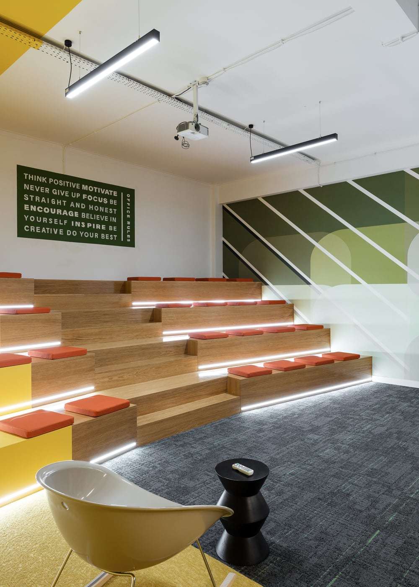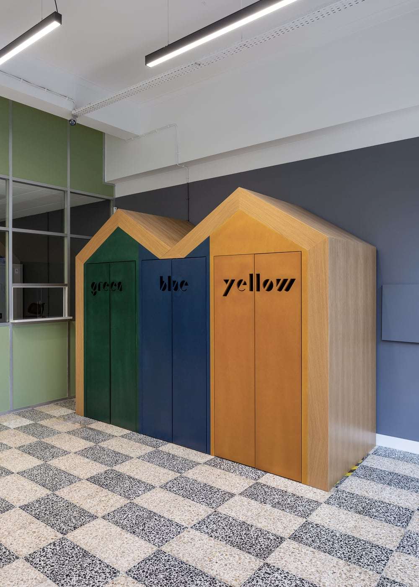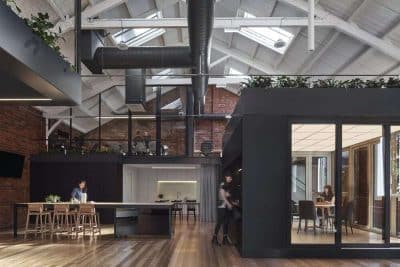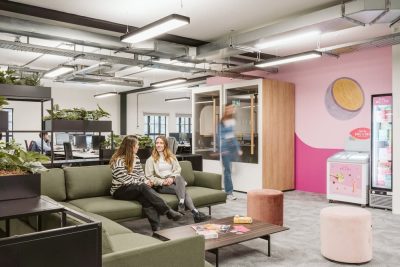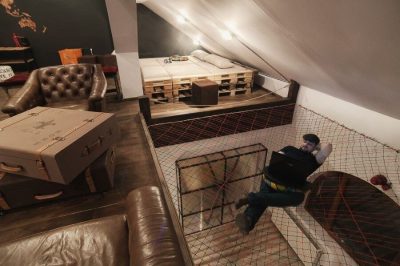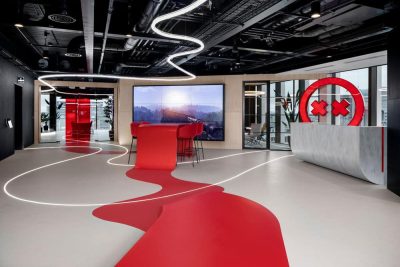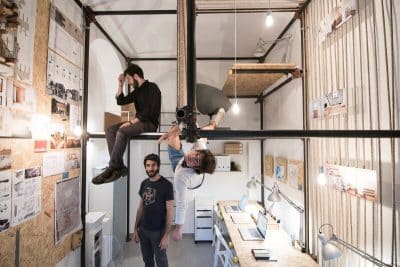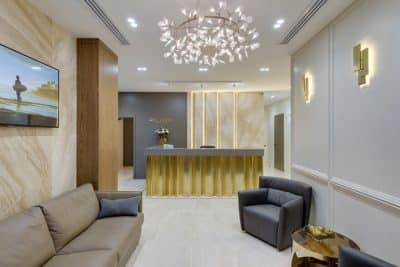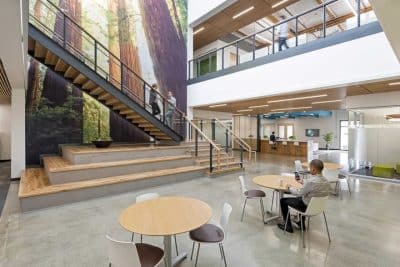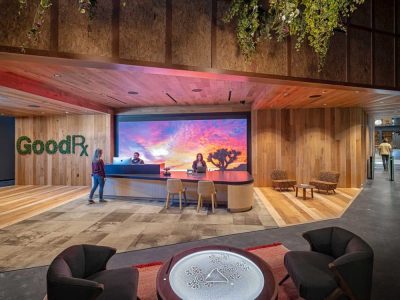Project: RB Pharma Offices
Architects: Galant I.D. Lda
Project Manager: Yaroslav Galant
Lead Architects: Yaroslav Galant, Ilona Galant
Painter artist: Anna Fedorova
Location: R. Leopoldo de Almeida 11B, 1750-137 Lisboa, Portugal
Area: 520m2
Year: 2020
Photographs: Alexander Bogorodskiy
Manufacturers: TModular (tmodular.pt), Perfilforma (perfilforma.pt), Pedrali (pedrali.it), LaRedoute, Barcelona LED, Newmor wallcovering (newmor.com), Tarkett (tarkett.pt), Mossnart (mossnart.pt)
Yaroslav Galant (Galant I.D.lda studio) has completed a project for the RB Pharma office in Lisbon. RB Pharma specializes in finding individual solutions for distributing hard-to-find medicines. The office is located in a two-storey former warehouse, offering 520m² of industrial space to transform.
Design Challenges and Solutions
One of the main challenges was the lack of windows and daylight in most parts of the building. To create a comfortable environment for work and communication, it was essential to eliminate the feeling of an enclosed space. The designers discarded traditional solutions in favor of a playful, visually multilayered, yet structured design.
Innovative Design Elements
The atmosphere is crafted through carefully positioned light sources, dynamic interactions of natural textures, 3D wall drawings, plants, and a saturated yet natural color scheme that echoes the nearby park. “Working on the concept for this office, we wanted to create associations not with the actual activity of the company but with what it provides in the end – pleasant emotions, happiness, harmony that stem from being in good health,” says Yaroslav Galant.
Layout and Space Utilization
The office includes a search area, head office, conference hall, auditorium for lectures and presentations, kitchen for employees, and lounge zones. These areas are joined in an open space divided by transparent glass barriers and visual accents. This design ensures a comfortable environment with high levels of flexibility and adaptability, meeting all the preferences of the client.
Conclusion
The RB Pharma offices by Yaroslav Galant successfully transforms an industrial space into a harmonious and flexible workspace. The thoughtful design elements and open layout create an inviting and functional environment that promotes well-being and productivity.

