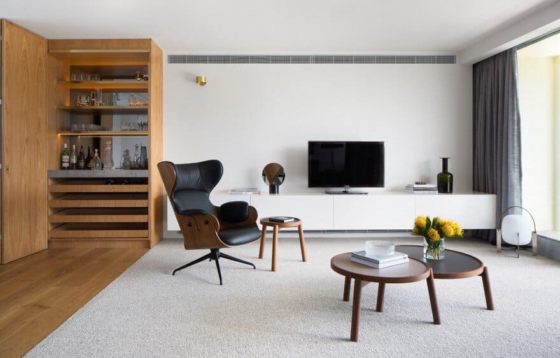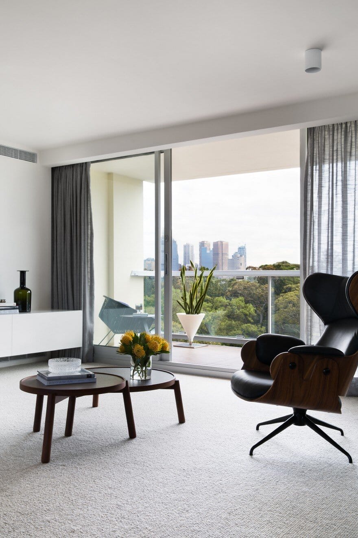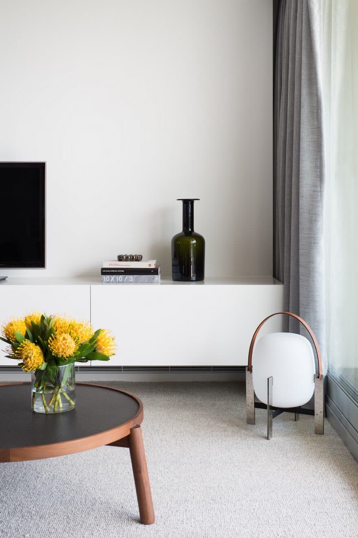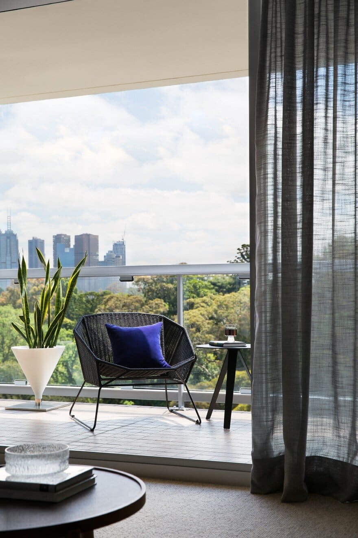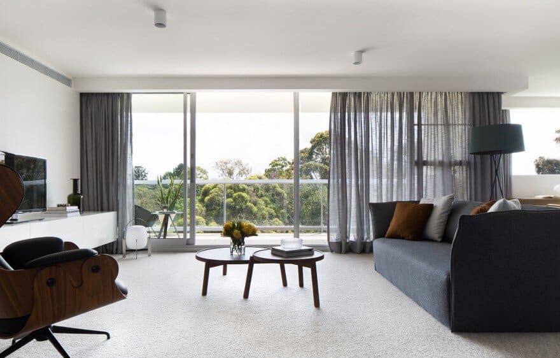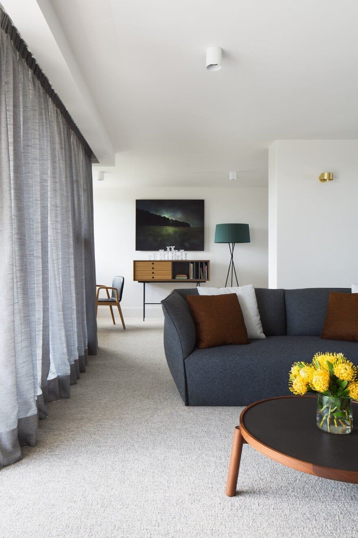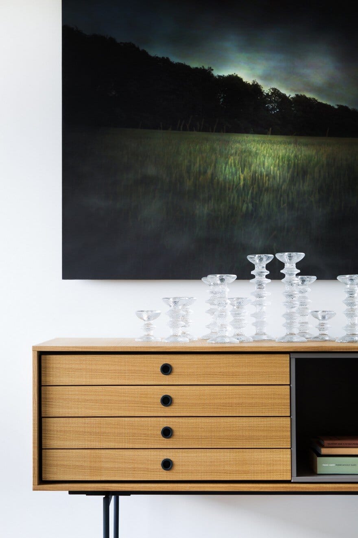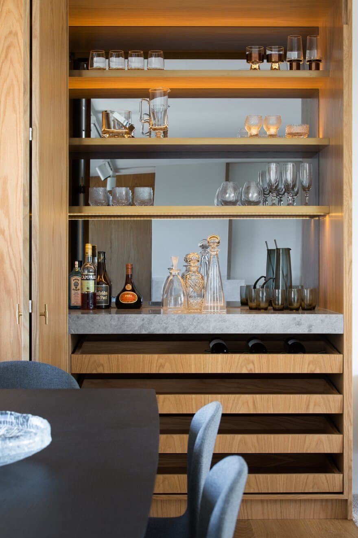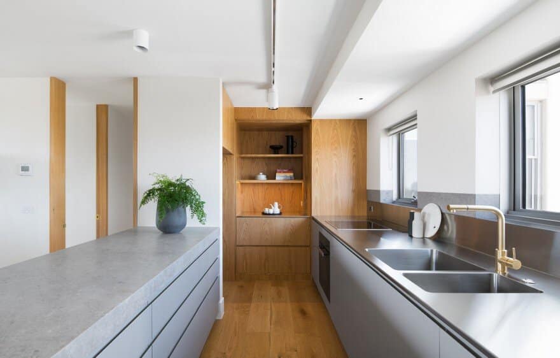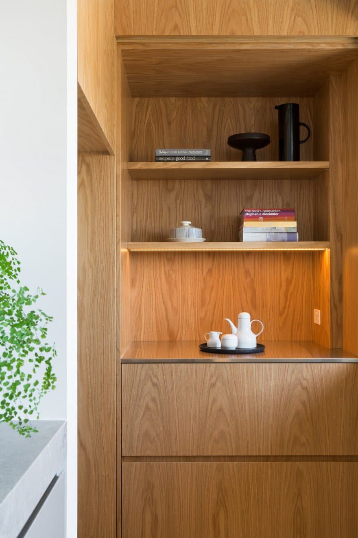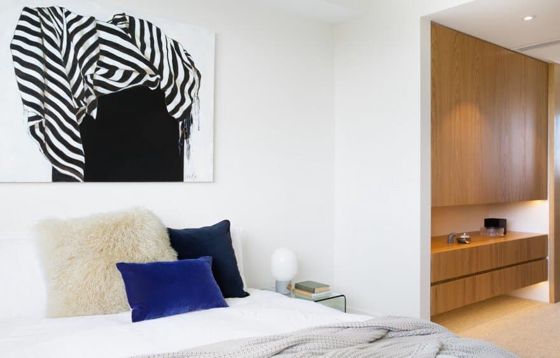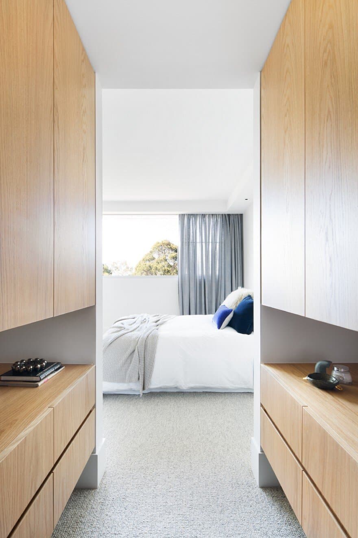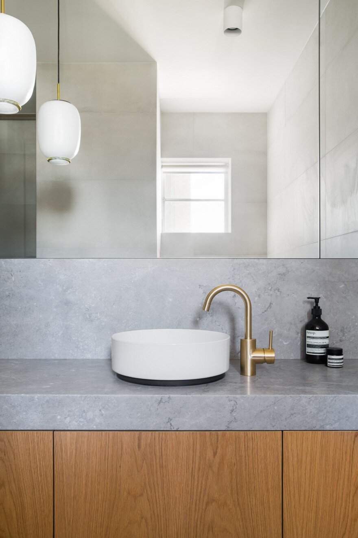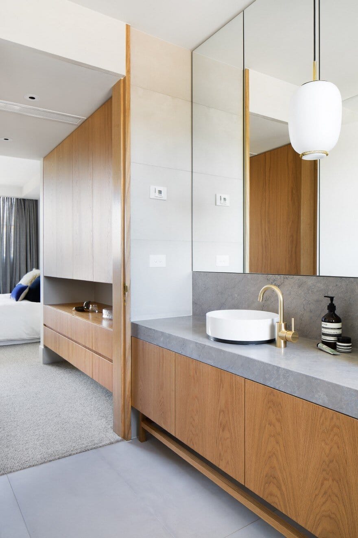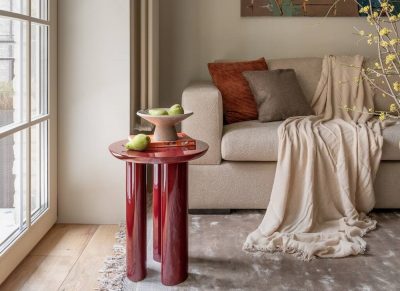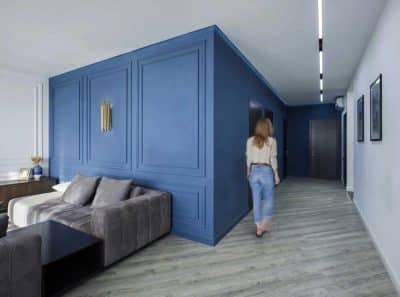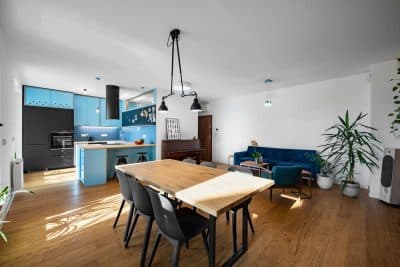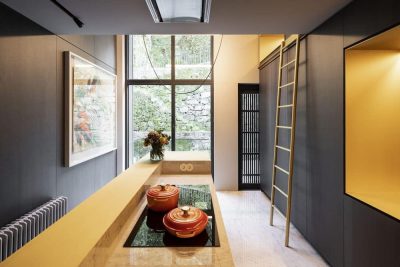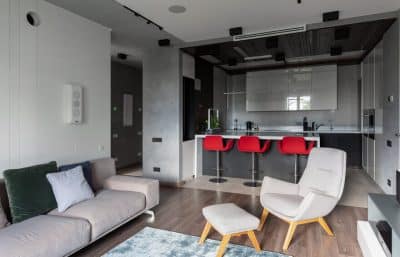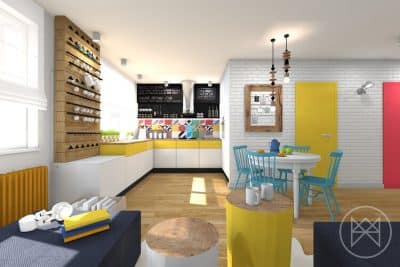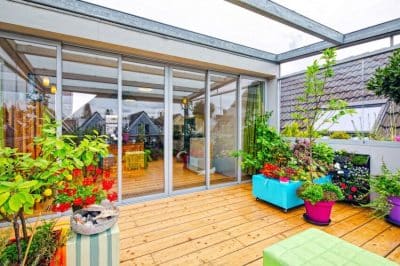Architects: Cera Stribley Architects
Project: Domain Apartment
Location: Melbourne, Australia
Size: 147 sqm
Photographer: Emily Bartlett
Located in the historic Boyd designed Domain Park Flats, this apartment offered near pristine preservation of the 1959 original design. Setting out to create a more current and contemporary feel whilst protecting the modernist features of the original design, we look to an open plan design in order to optimise natural light and the view of the neighbouring Botanic Gardens.
Working from the foundations of the modernist Boyd designed framework, this elegant apartment uses the generous natural light to create an open and welcoming interior. Stained oak timber joinery and plush carpets complement these natural highlights to create a sense of luxe retreat in the heart of the city. With a concealed bar and balcony with vista views, the open plan living space makes for an inviting heart of the home.
The tone of the cabinetry and stone complement the striking brass fittings and ensure a subtle point of interest and continuity throughout the apartment. Featuring a new ensuite with bath and a spacious wardrobe area, the apartment now has a contemporary level of comfort within its modernist urban setting. Respecting the original design and by adding contemporary interior elements, Domain apartment offers a timelessly elegant retreat in the middle of Melbourne.

