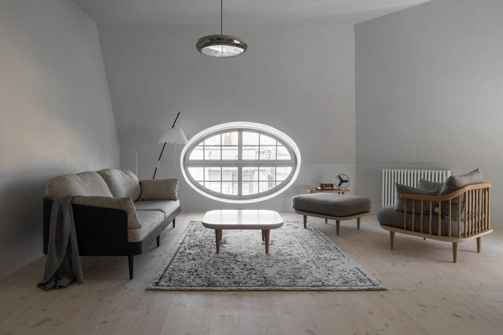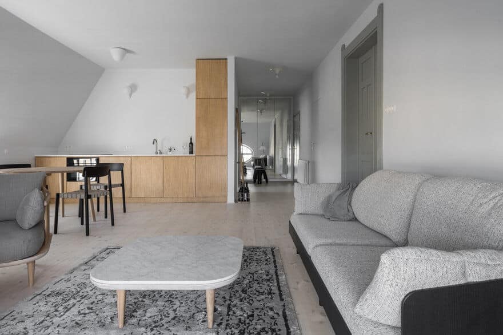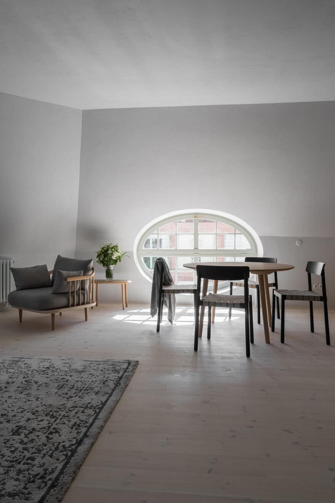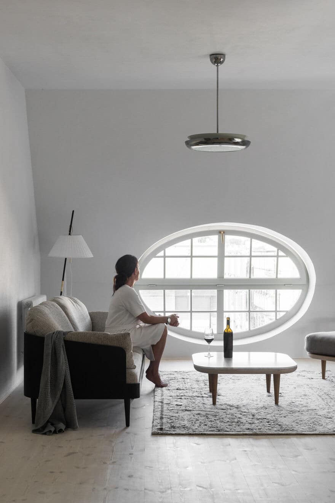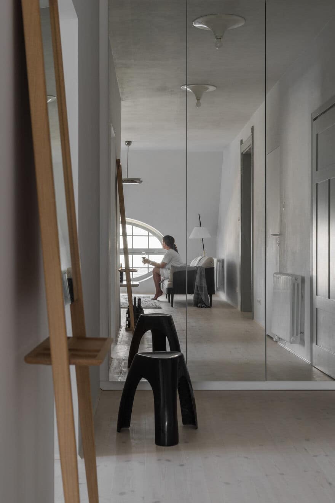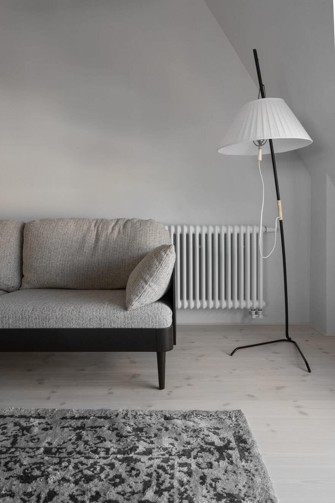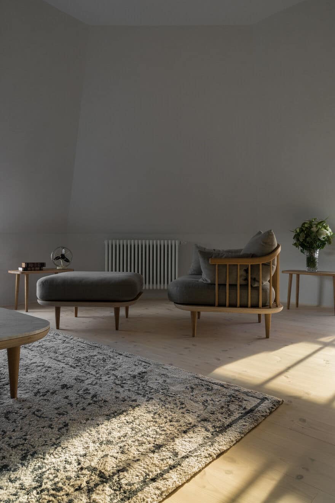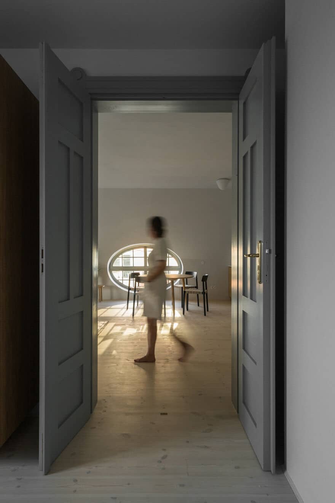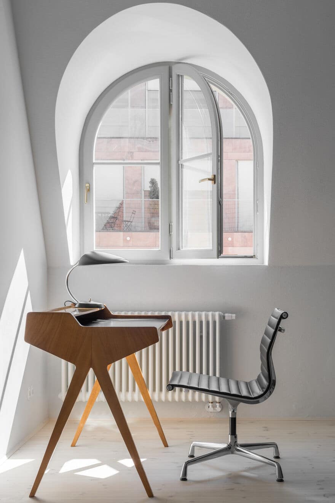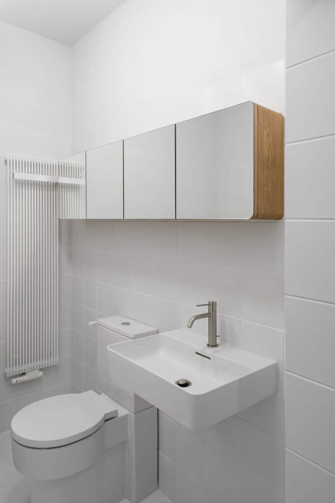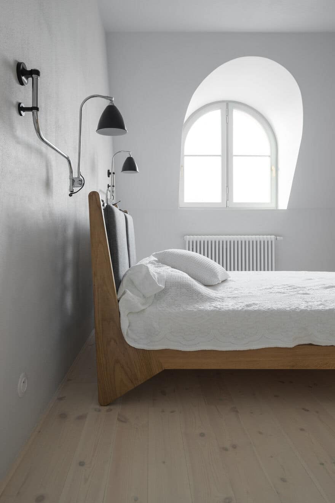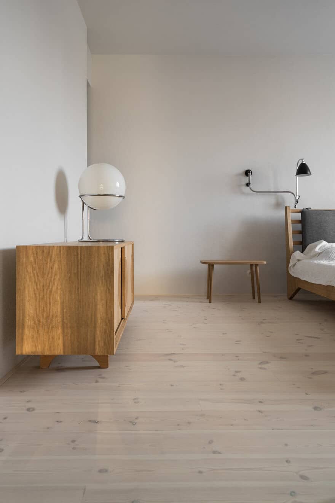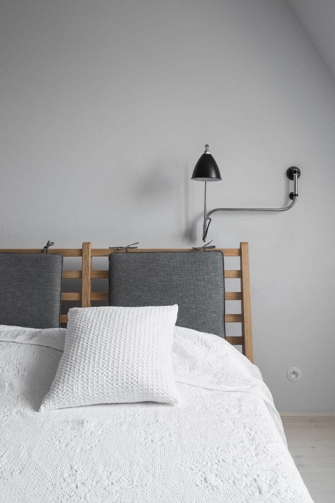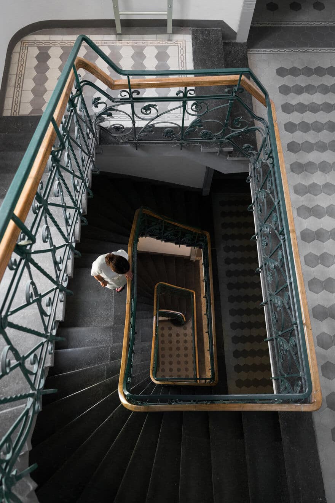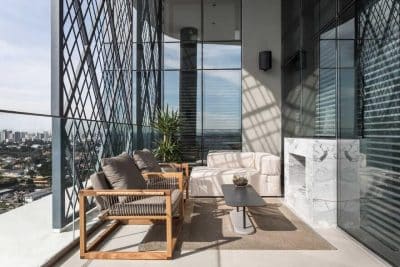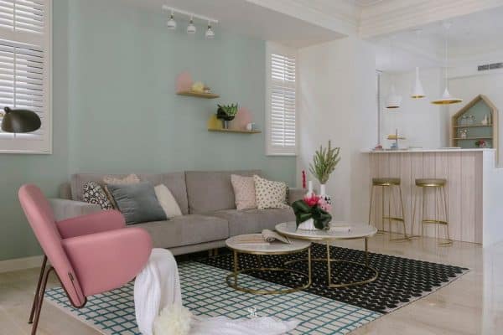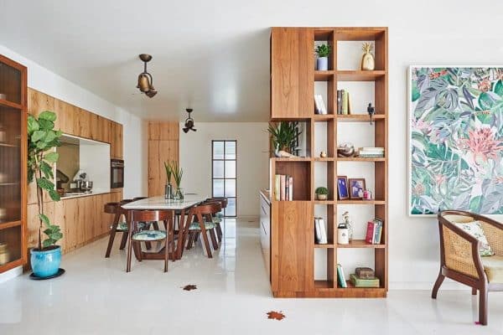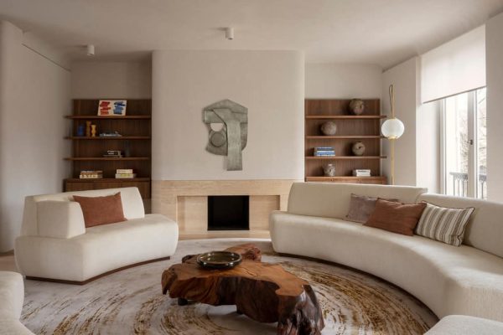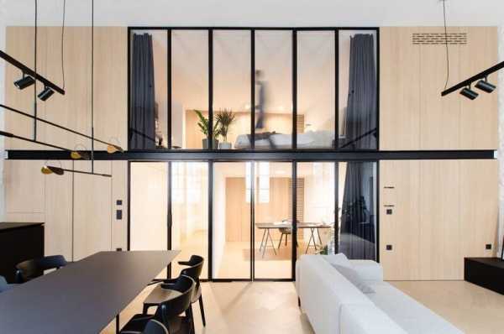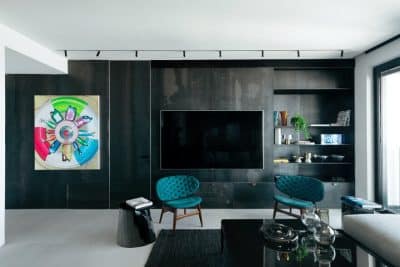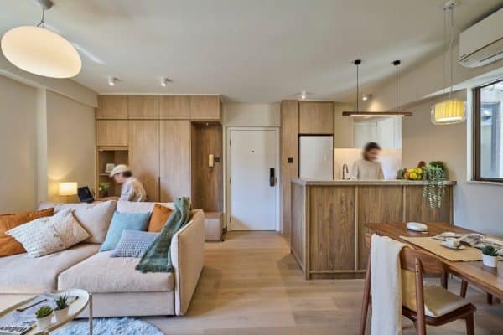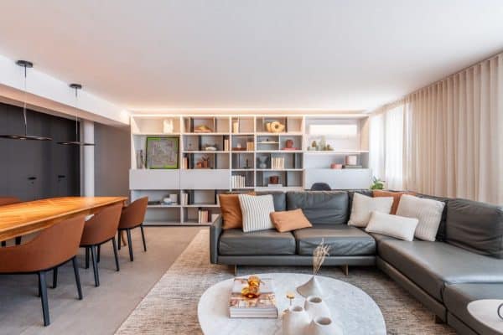Project: Interior Design of an Attic in a Tenement House
Interior Design: Loft Kolasiński
Location: Cracow, Poland
Area: 70m2
Date: 2019
Photographer: Joel Hauck
The furniture was made by Woodmaker
The project included the interior design of an attic in a tenement house from 1911. The apartment was created after a comprehensive renovation of a unique Art Nouveau building built by Dawid Gronner in the years 1910-1911 in Cracow. The functional division of rooms is: a living room with a kitchen, an office with a library, a bedroom and a bathroom.
The process included a selection of finishing materials: floors, walls, part of the internal joinery. In addition, we designed solid furniture in the kitchen, bathroom and the wardrobe. Other furniture designed by Loft Kolasiński: a bed, a dresser, a wardrobe, bedside tables, mirrors, a library and a fold – out armchair/bed. Classic furniture, lamps and accessories were used in the project, among them designs by Sori Yanagi, Apolinary Gałecki, Helmut Magg, Space Copenhagen, Sami Kallio, Greta Magnusson -Grossman, Josef Hurka, Thau & Kallio, Theresa Arns, Bernard -Albin Gras. We will warmly remember the cooperation with the investor who is a very open and friendly person.

