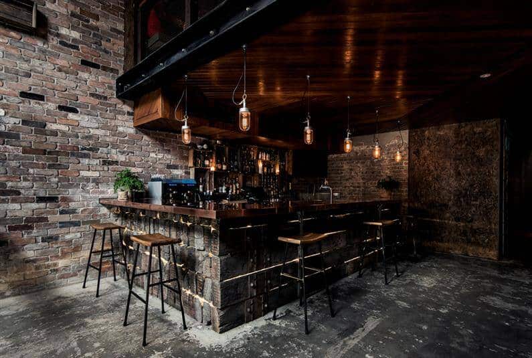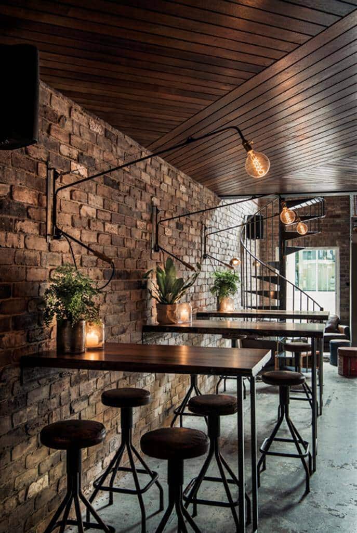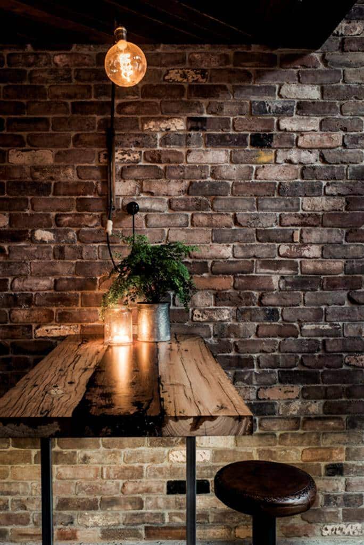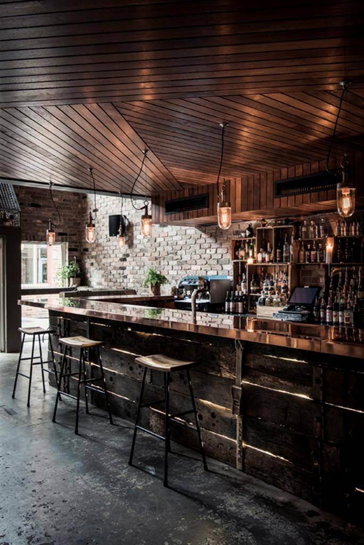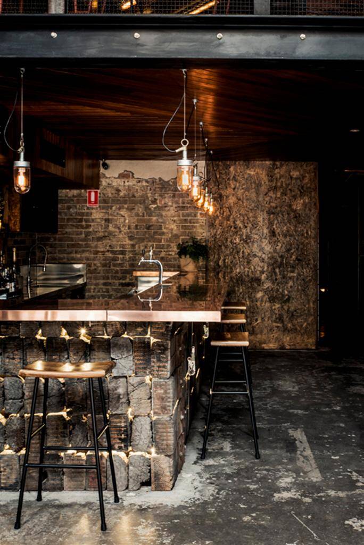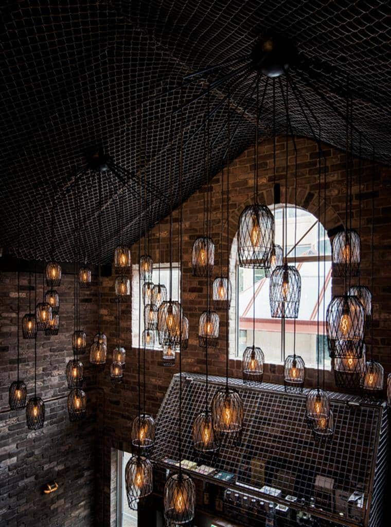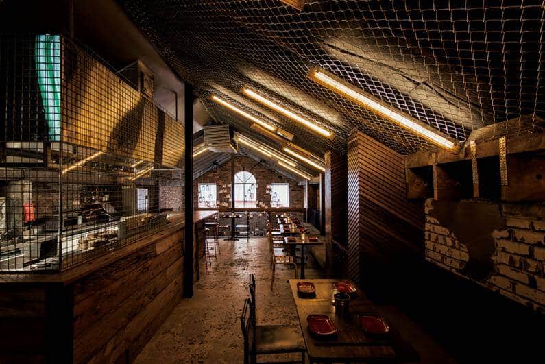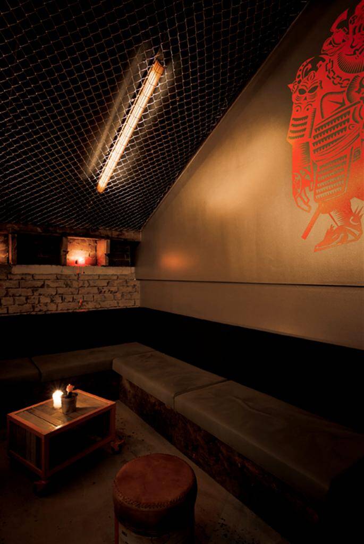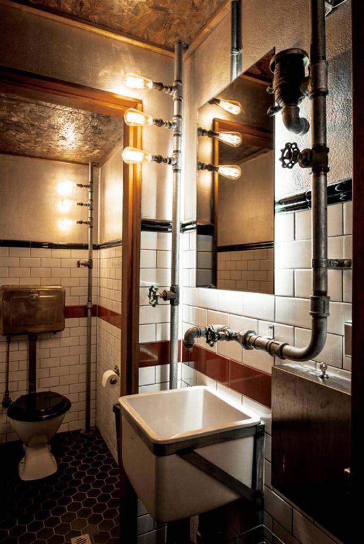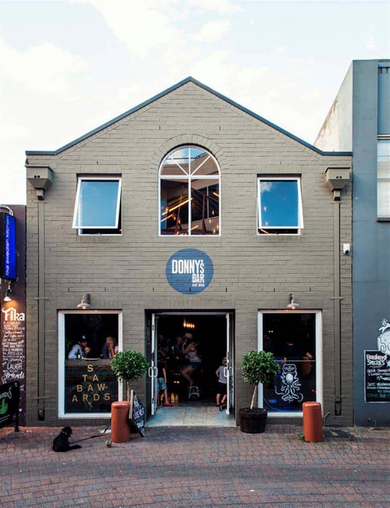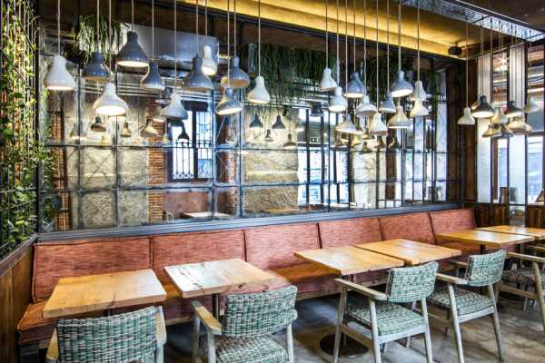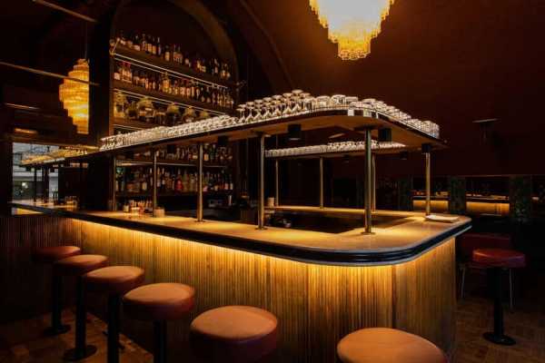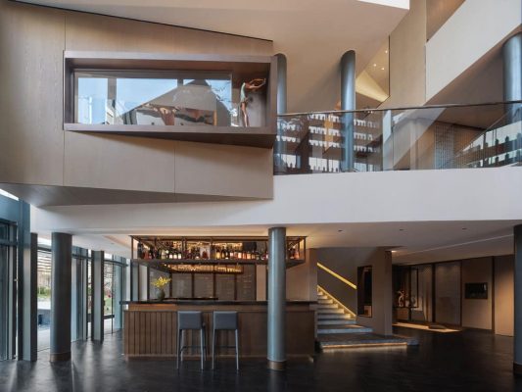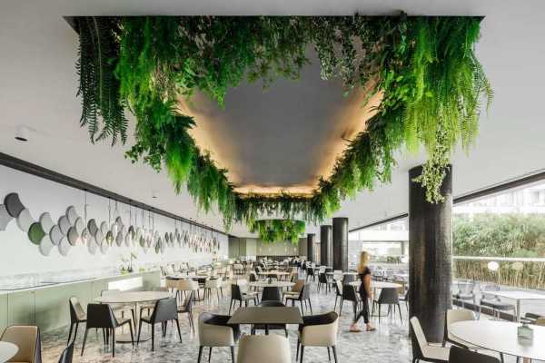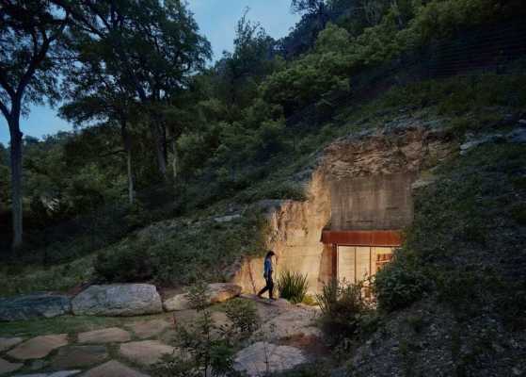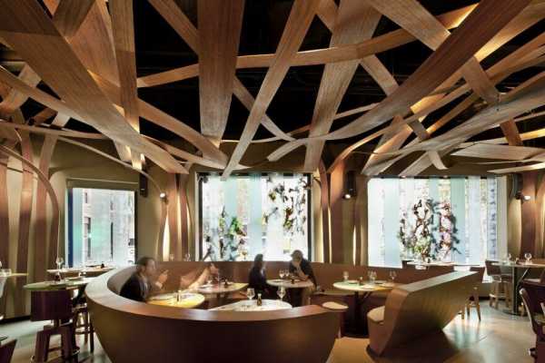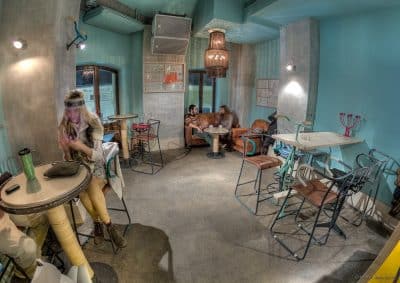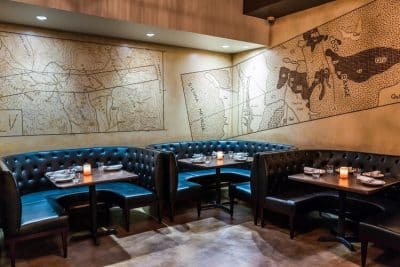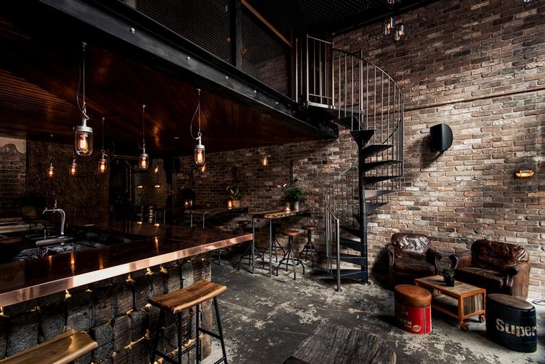
Having a newyorkese loft design, with the industrial footprint evidence, Donny’s Bar, located in the Manly suburb from the north Sydney, was designed by the Australian studio Luchetti Krelle. The accent fell on the use of some natural raw materials and recycled materials to obtain a slightly dark industrial atmosphere with rustic accents but in the same time charming, warm and welcoming. We encounter exposed brick walls, concrete floors, solid wood beams, wire mesh and pipes at sight, vintage and industrial lighting and many pieces of copper. Donny’s Bar is organized on two levels, including a bar and a restaurant, the access is provided by a metal spiral staircase.
Because in the menu there are included also Asian dishes, the desire of the two partners was that the design of the restaurant to highlight the asian influences, recalling an alley from a Chinese neighborhood through the hanging density bulbs. Also, on the first floor, red prints in Asian style are exposed on the walls. The solid wood beams symbolically anchored with safety belts interesting opposes with the bar counter made of copper. The whole area abounds in lighting systems, very diversified as model, from the retro to those commonly used in industrial buildings.
The industrial look is obvious including in the bathroom, being well represented by pipes whereat bulbs and old industrial sinks are connected. Working for many years in this field, the two friends associates, Matt Clifton and Tol Broinowski have wanted for a long time their own restaurant bar, designed according to their idea. Now their dream is fulfilled and they manage together Donny’s Bar, a place located in a good area with a unique design staged by Luchetti Krelle with a warm and welcoming atmosphere, and probably at the same qualitative level, with a tasty kitchen. We wish them good luck!
