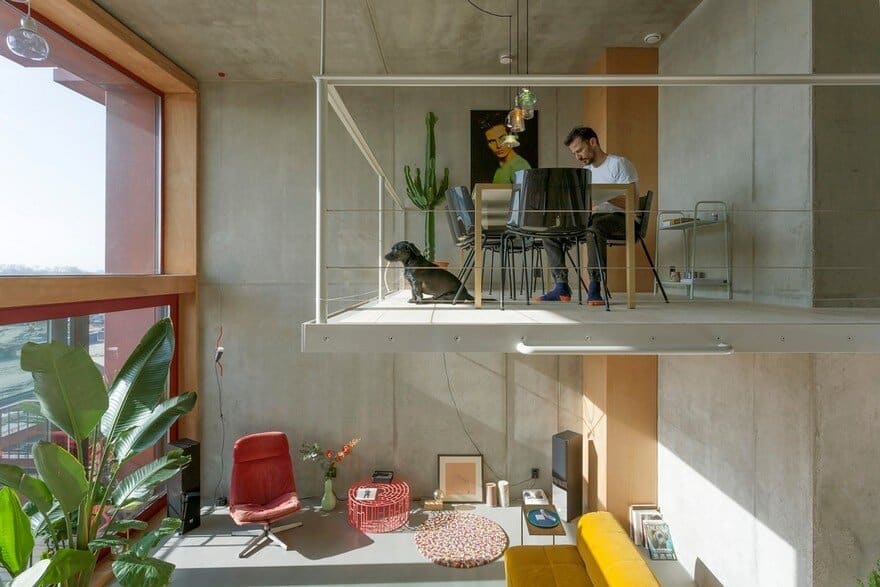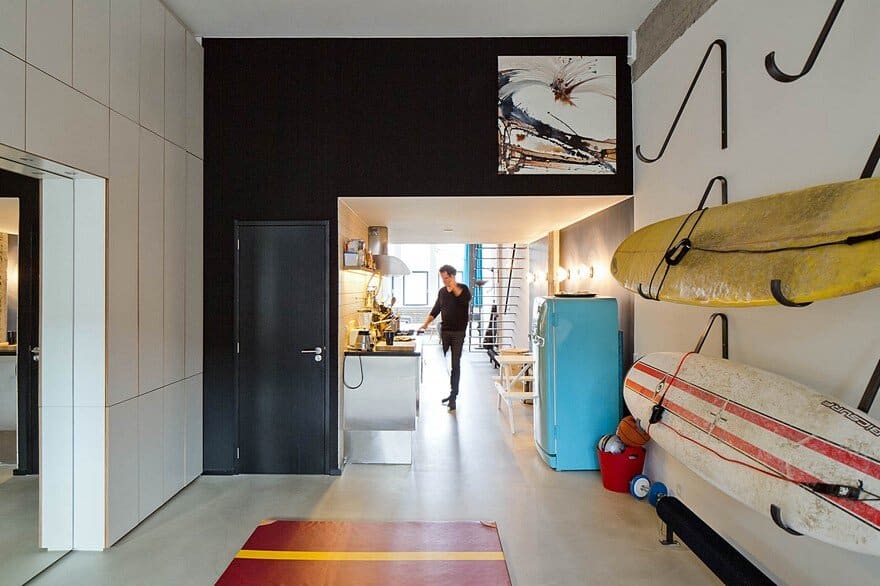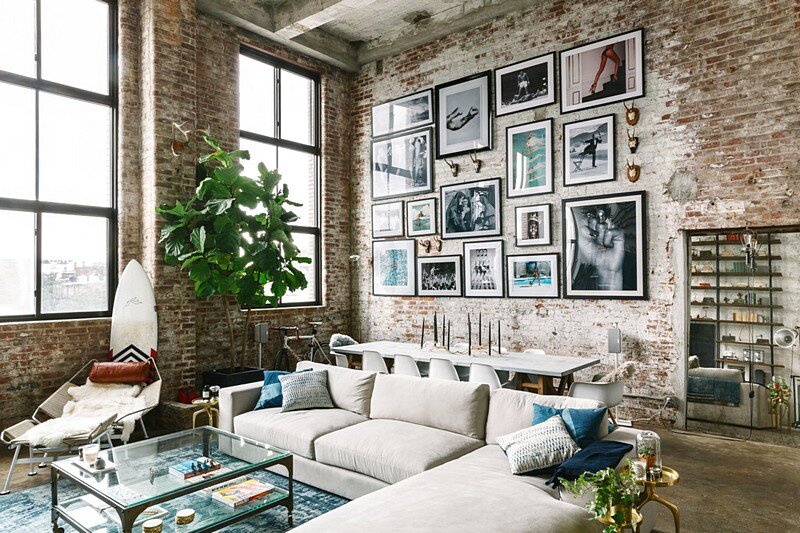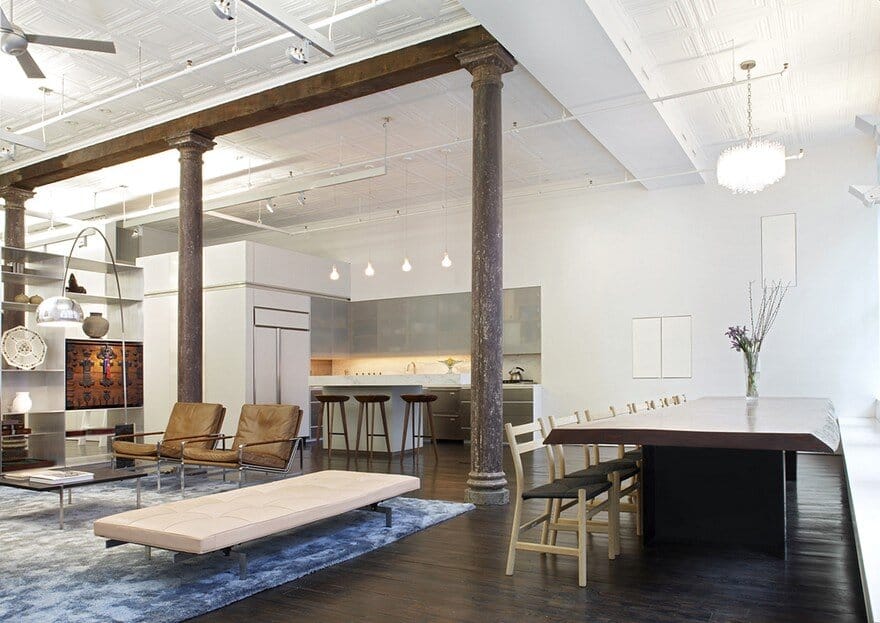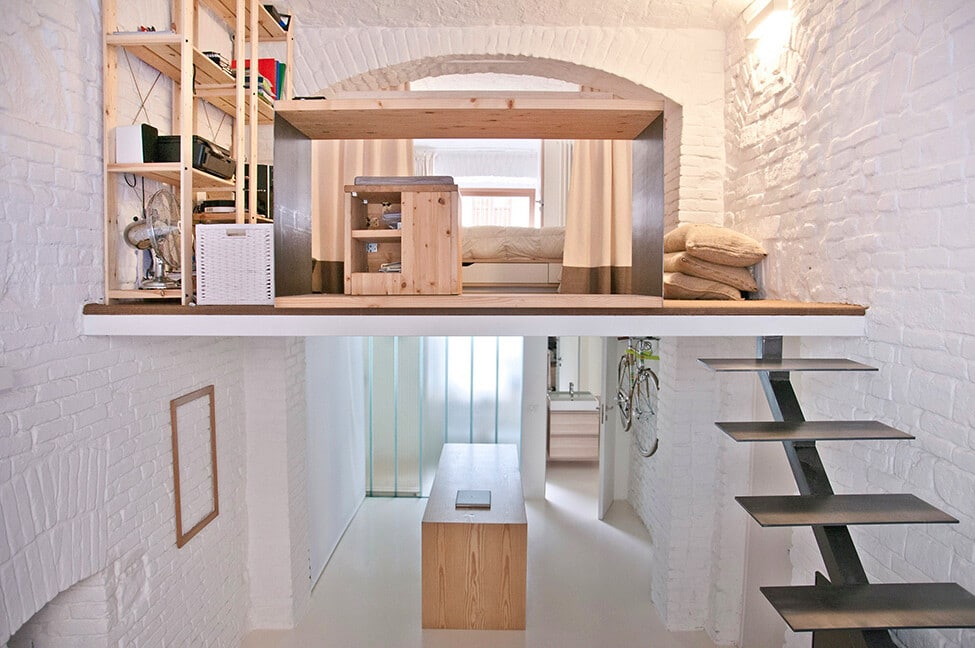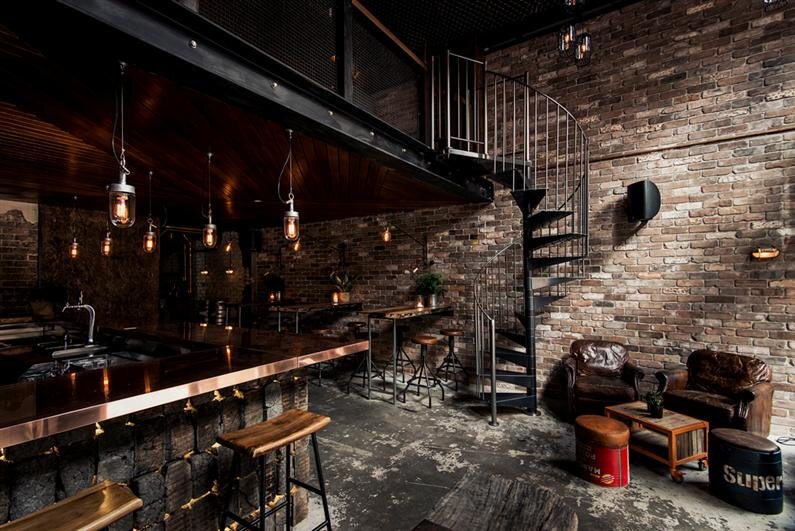Marc Koehler Architects Designs Superlofts, a Flexible Design and Development Framework in Amsterdam
Tapping into the open building movement, Superlofts offers its residents the freedom to design and/or self-build their homes from scratch incorporating any hybrid function, and co-create the shared spaces as a community.

