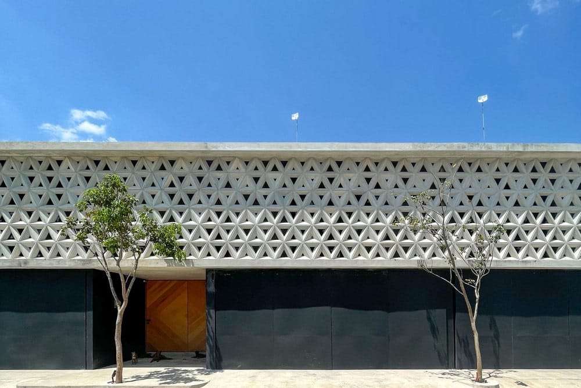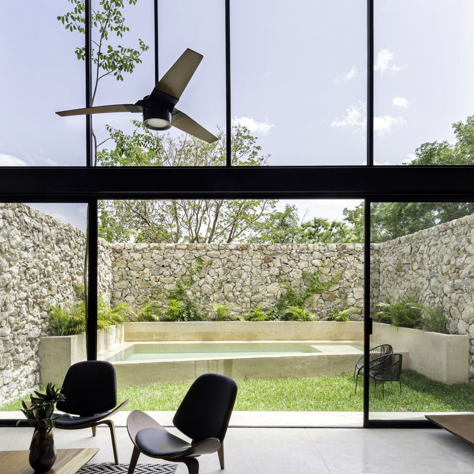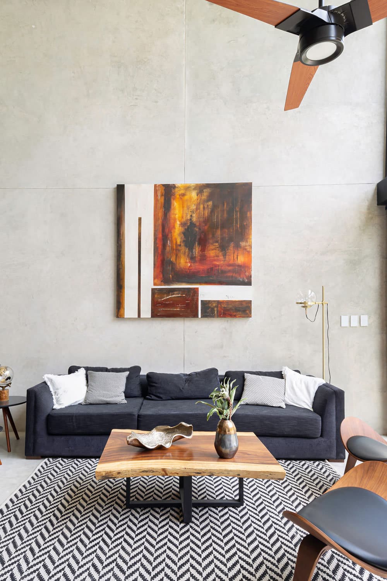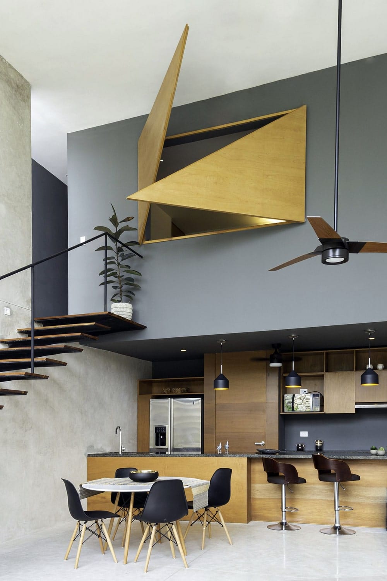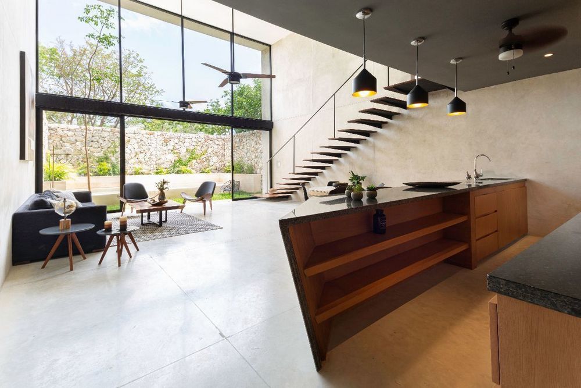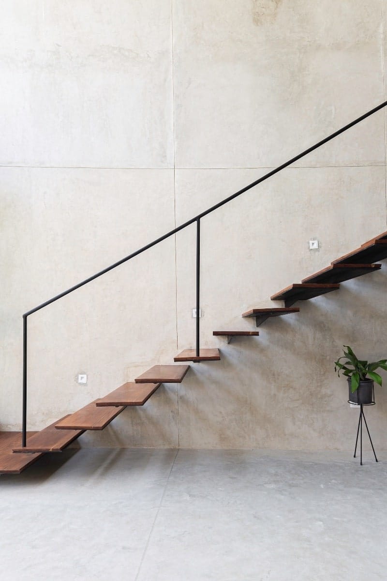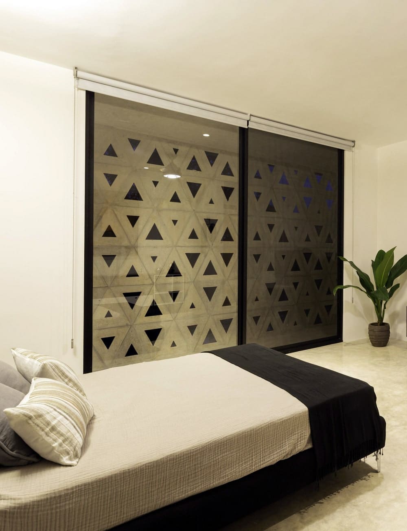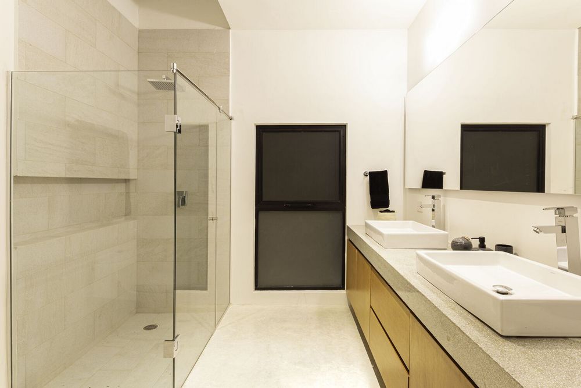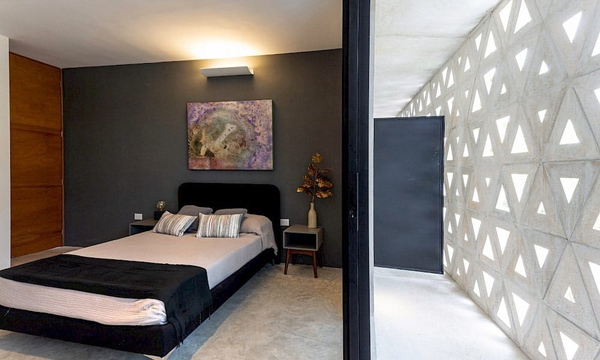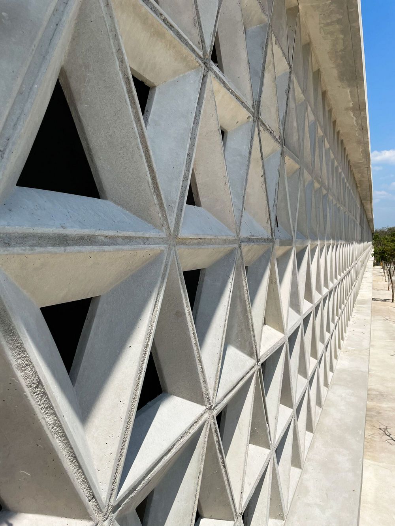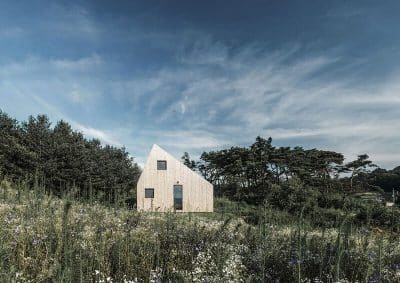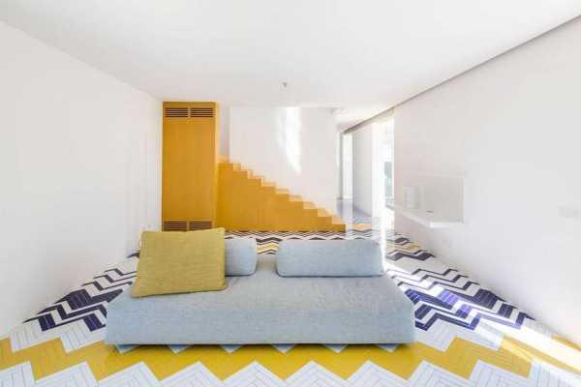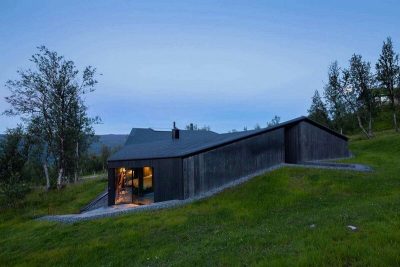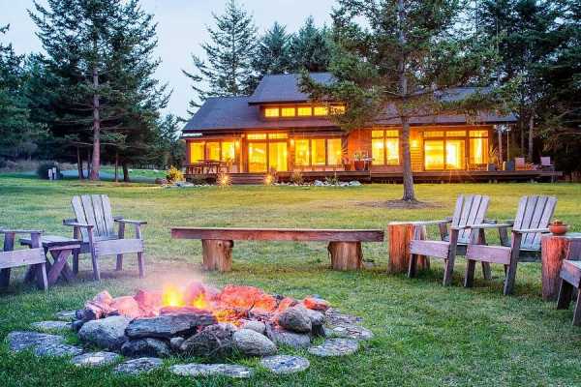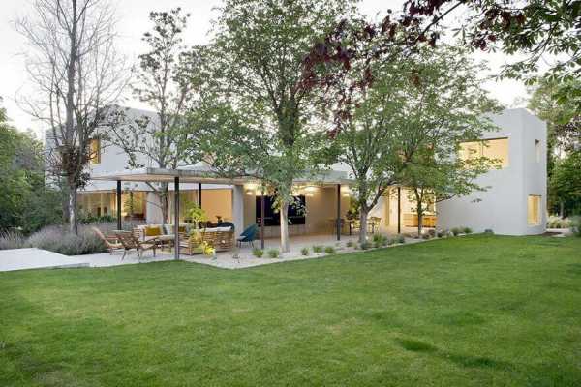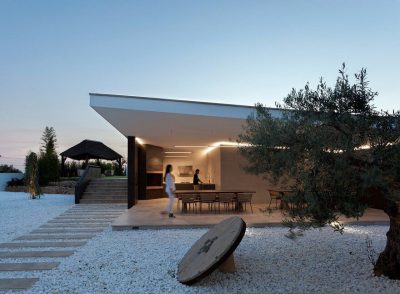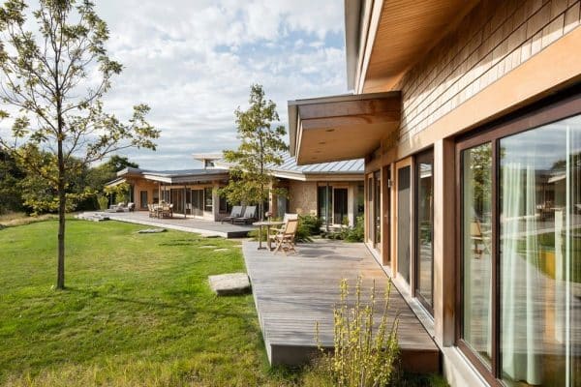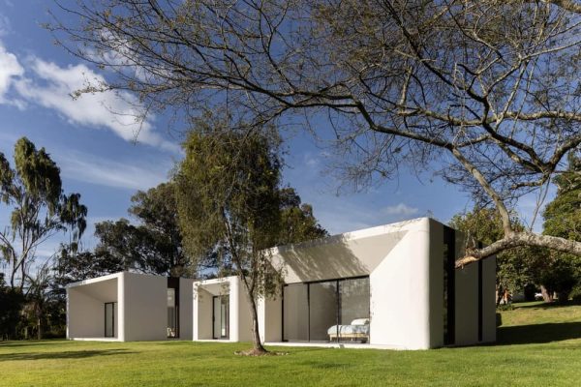Project: Ananda Townhouses
Architects: OWN
Team: Luis Fernando García Ojeda, Patricia Rios Muñoz
Location: Mérida, Yucatán, México
Area: 210 m²
Year: 2021
Ananda is a complex of 13 townhouses of 210.00m2 each, located in Mérida, Yucatán. The project covers a lot of 2,215.00m2 and is developed in a uniform volumetry sectioned by openings and solids that jointly accommodate pedestrian accesses and carports. Creating contrast through materials and textures generated by three-dimensional triangles, based on sacred geometry, the pattern of the flower of life is formed as a ventilated facade, which provides shade, privacy and controlled ventilation through perforations of different scales.
The main access is through a low hallway that leads to the double-height dining room, thus generating an effect of compression and opening while discovering the space. Towards the north, the facade opens in a daring way with a double-height window that provides natural lighting and fresh ventilation, using the prevailing winds of the area coming from the north and northeast. In the lateral wall of this large space, a slender staircase is located to access two rooms located on the upper floor, one of them with a triangular window that opens onto the interior of this double-height space.
The main bedroom is oriented to the south, connecting with the ventilated facade that acts as a “thermal mattress” to dampen solar radiation, always seeking to maintain a cool interior temperature and optimize ventilation. The Ananda Townhouses seeks to reflect an elegant, natural, and modern environment, for this same reason a palette of natural, light and fresh materials is used, providing spaciousness and comfort.

