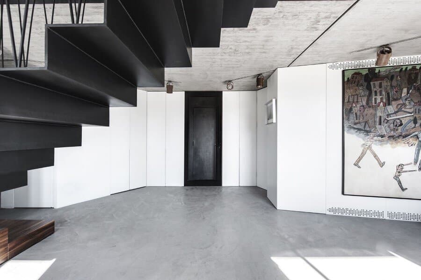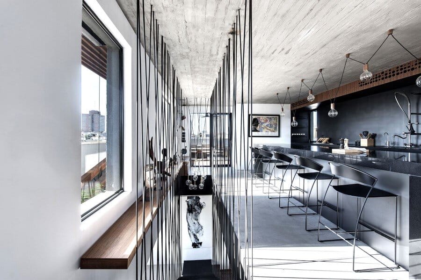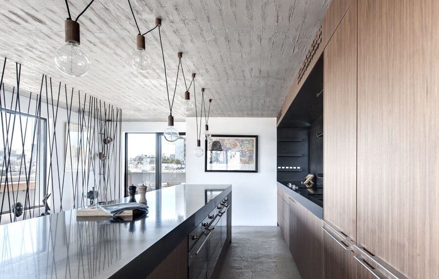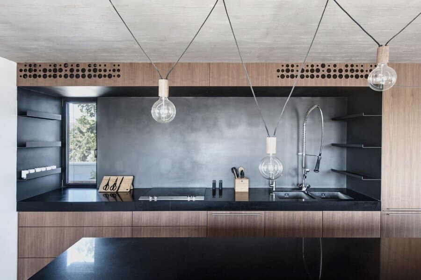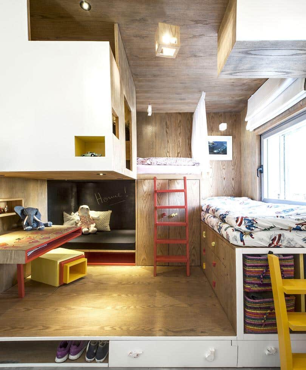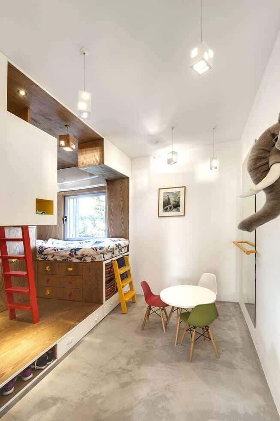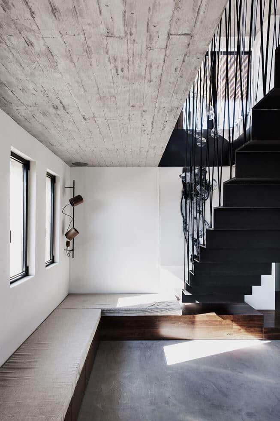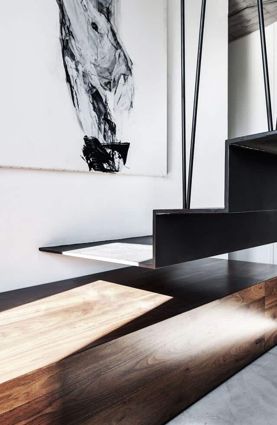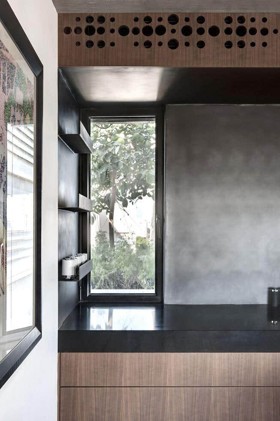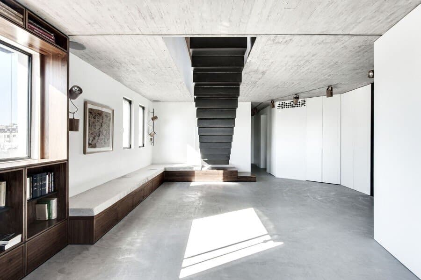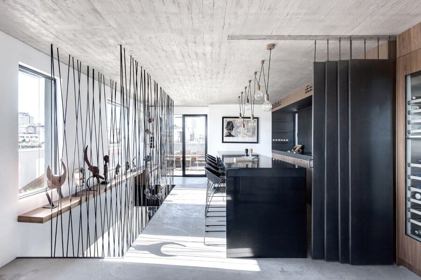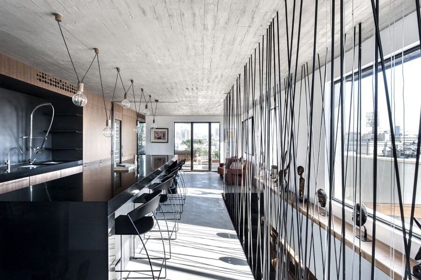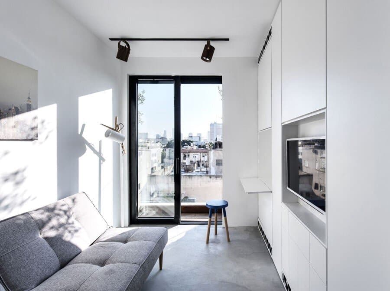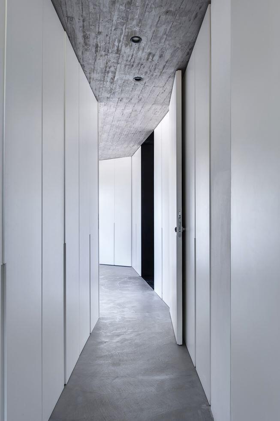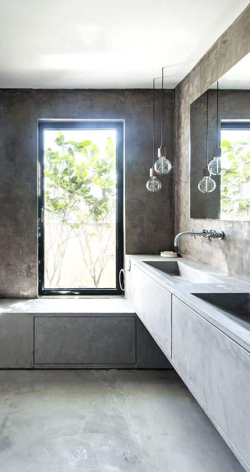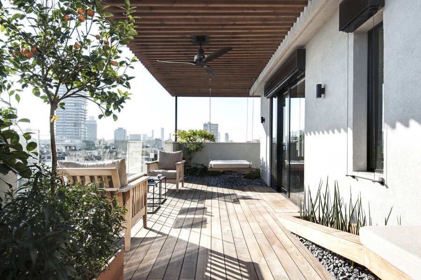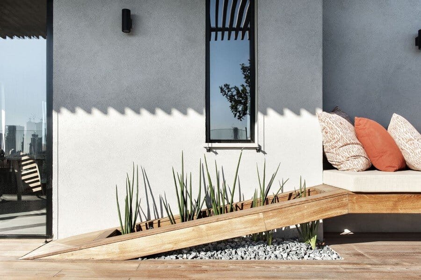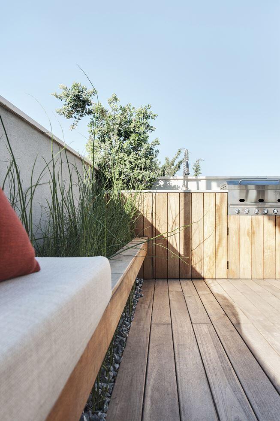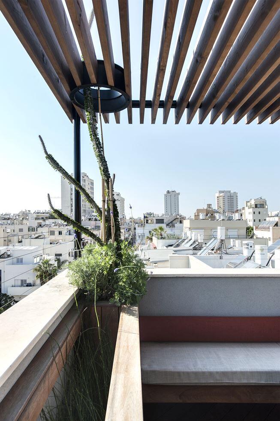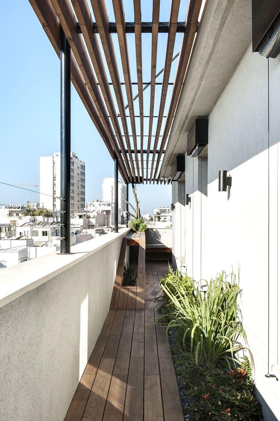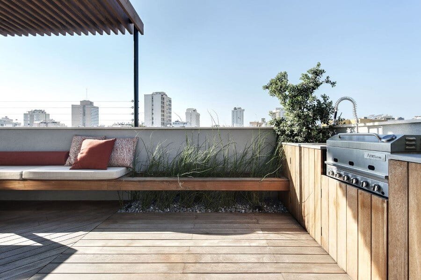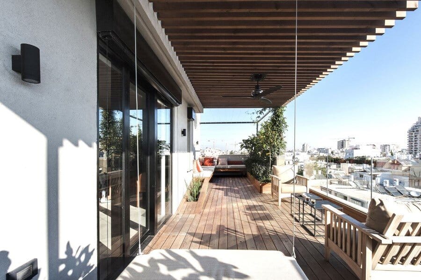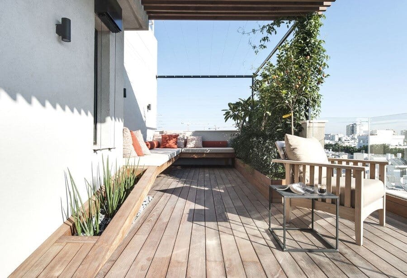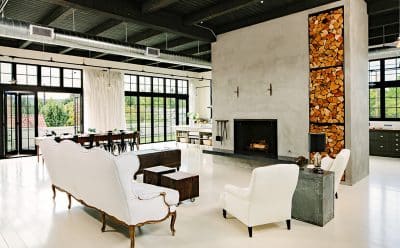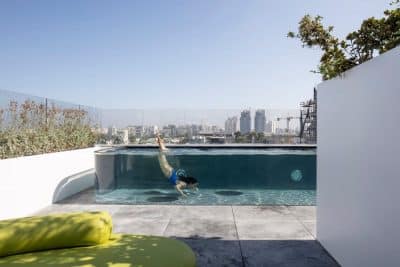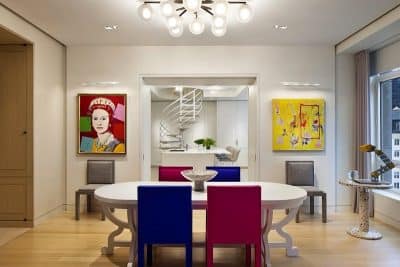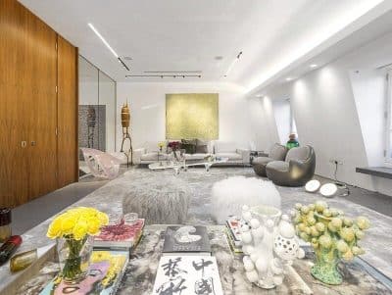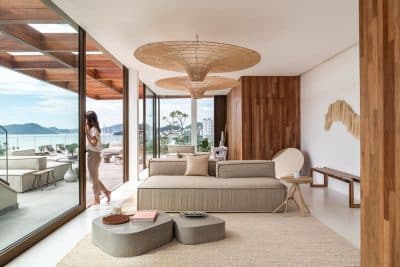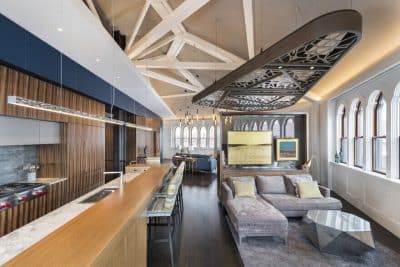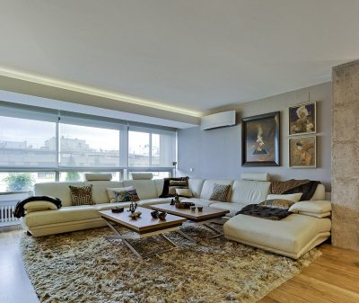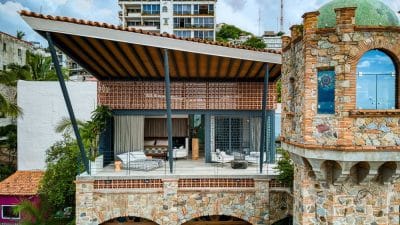Project: Duplex Penthouse Apartment
Architects: Toledano + Architects
Location: Tel Aviv, Israel
Area: 160 sqm (interior) + 80 sqm (terrace)
Year 2016
Photographer: Oded Smadar
This Duplex Penthouse apartment and its surrounding Roof terrace were completely renovated. The main challenge was to combine privacy between quiet parents and children areas and big spacious and modular living spaces that would encourage get togethers and would play with the powerful middle eastern light.
The whole house is very modular with sliding doors, a hidden bar in the book case, a folding, extending metal table, a Front entrance door opening in two different ways and so on, providing every space with several functions according to the time of the day or the occasion.
The use of wood, concrete and black metal was chosen in order to create a contemporary yet warm space. The hanging metal stairs articulate all the space creating graphic linear shadows thanks to the strong and changing natural light and to the crossed metal strings. They are composed like a painting in the center of the space and allow views between all the open areas.
The clients, a family with children, wanted a chic and playful place at the same time. As a result, the kids room was designed like a playground, integrating a desk, a blackboard, book shelves, beds, a wood cabin with laser cut maps on the wall, a dance bar, closets and so on in order to encourage creativity. They have their own wood and color house inside the family house.
On the other hand, the parents have their master suite, with a completely different architectural language, separated from the rest of the duplex and that includes a minimal and immaculate white walk-in closet, a fully beton covered bathroom and a master bedroom.
The exterior was designed as the extension of the interior with a big wood pergola all over it and lots of plants, since in Tel aviv, the weather allows to use it more than 9-10 months a year. The wide wood pergola creates a frame to the skyline of Tel Aviv and the glass handrails integrate the view as part of the apartment . The idea is to erase boundaries. The inside becomes closer to the outside and the outside penetrates the inside space.
Teak wood was used to create lines that never end, changing direction and going up and down to become benches, plant containers, an outdoor kitchen, a swing or a bar.


