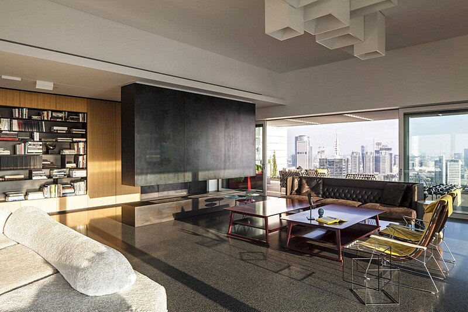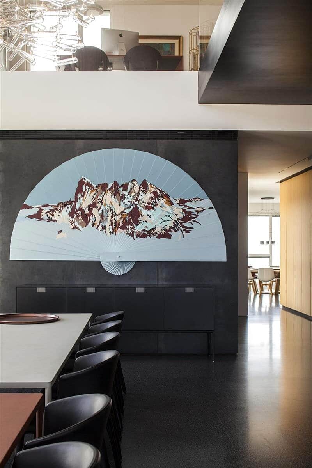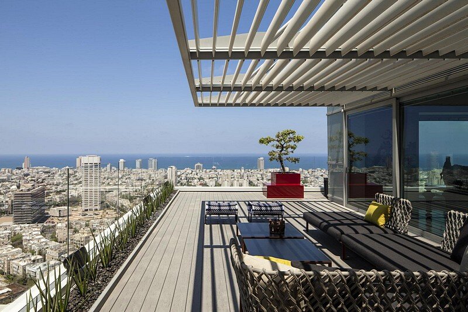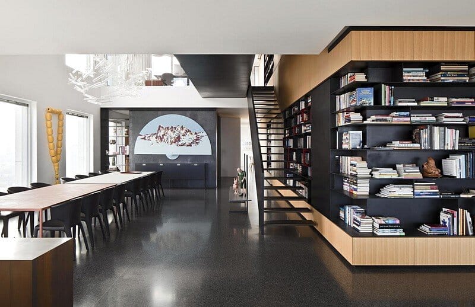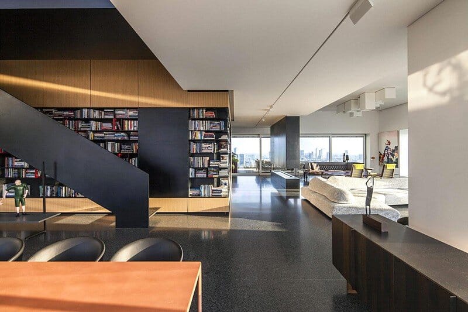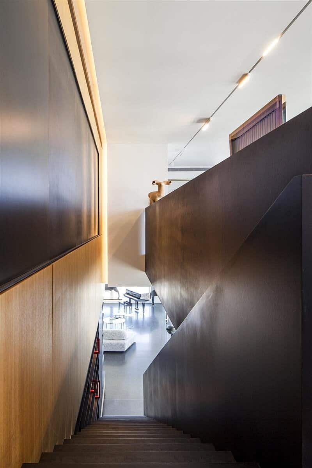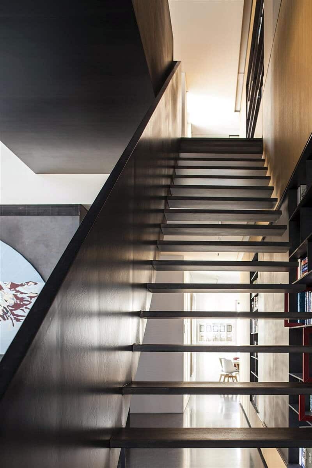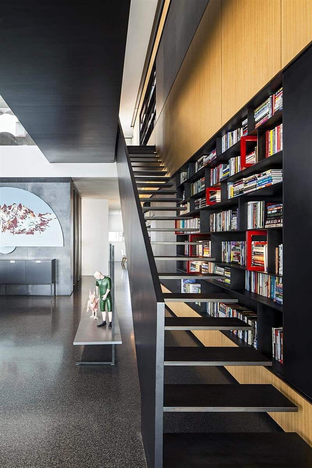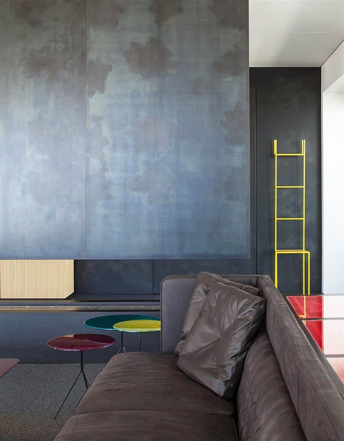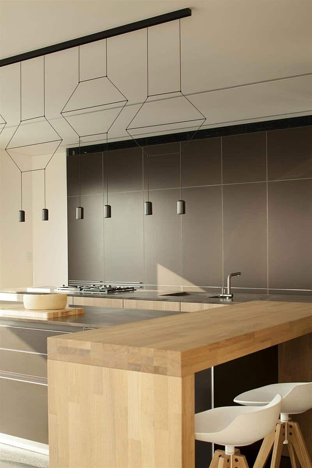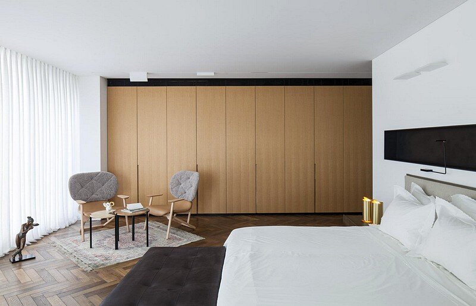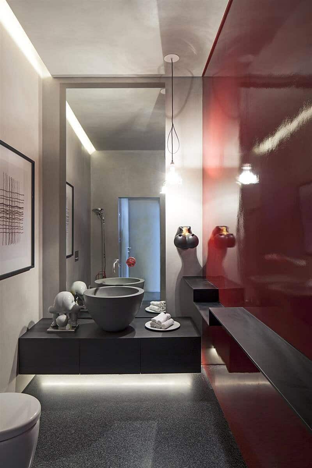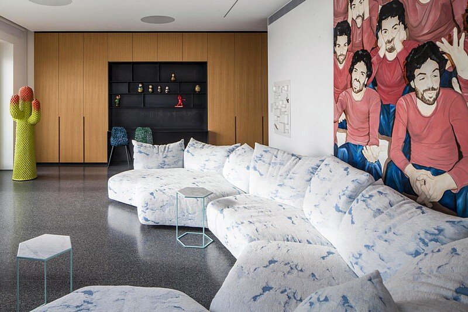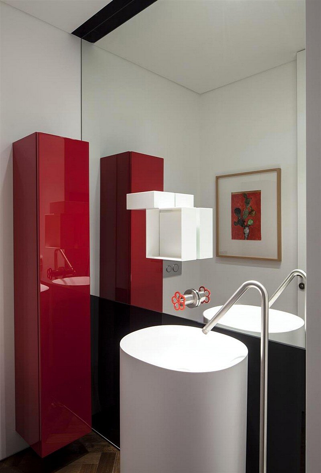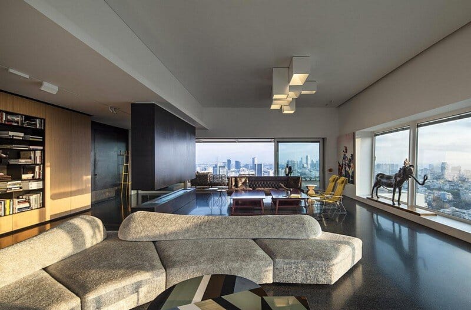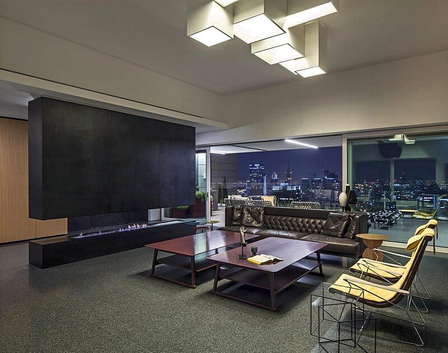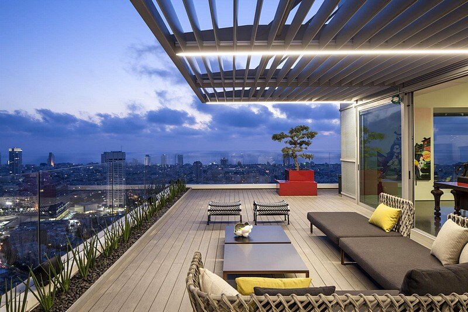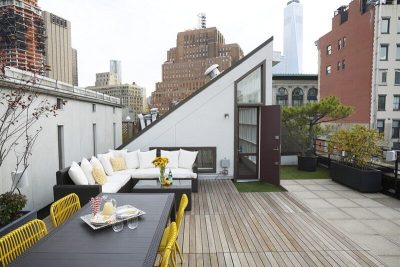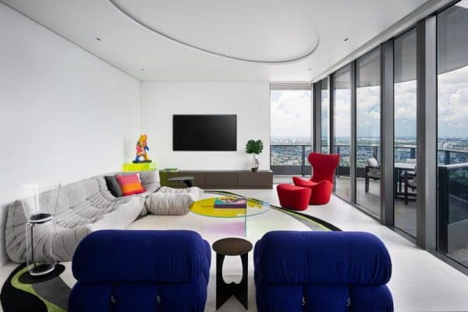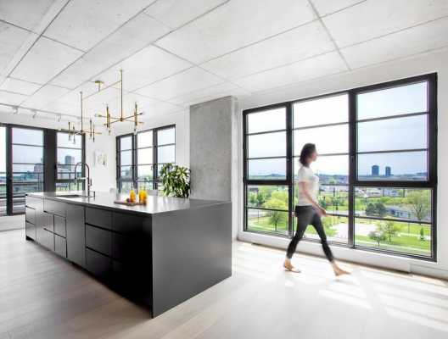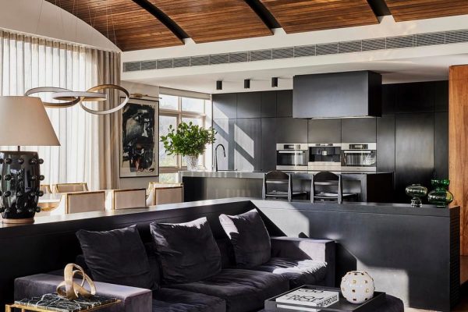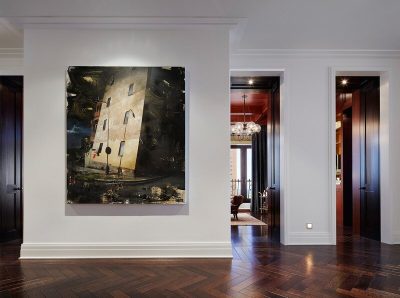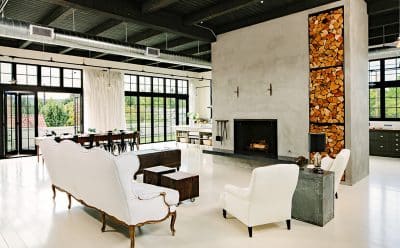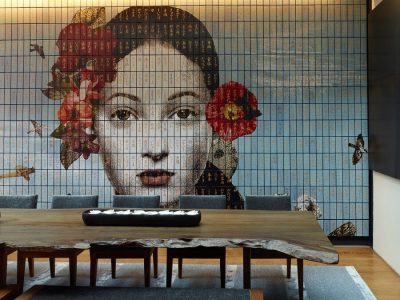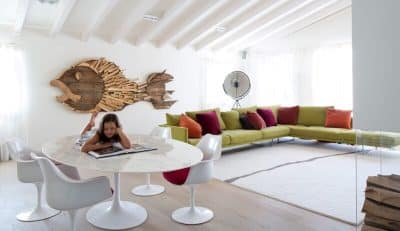Project: The Art Collector Penthouse
Architect: Pitsou Kedem Architect
Architect in charge: Ran M. Broides
Design Team: Irene Goldberg, Ran M. Broides and Pitsou Kedem
Styling for photography: Eti Buskila
Project manager: Eyal and Erez Sarig
Light design: Orli Alkabes
Location: Tel Aviv, Israel
Photography: Amit Geron
This art collector penthouse located in Tel Aviv was designed by architect Pitsou Kedem. Overlooking the city, this apartment is located on the 31st and 32nd floor of the building
From the architect: This duplex sprawls across the two top floors of a Tel Aviv luxury tower. The refined schema of the duplex is arranged around the nucleus of a building containing four principal rings: the enclosure of the nucleus, corridors of movement, interior spaces, and the confinements of the building’s exterior.
Enveloping the nucleus is a capacious ring, holding within it various storage spaces, some of them exposed and others hidden under the cover of metal and blackened wood. Two materials, which are taken from separate worlds and forged together to create a grand and functional separation from the dark terrazzo floor underlying them. These three materials emphasize the execution of a clean design and develop a visual syntax constructed by unexpected unities and disunities.
This three-material structure has resonance with the works of interior design of the 1950s, which emphasize design’s functional quality through architectural execution, in that it creates and covers simultaneously a bounty of hidden spaces within the clean planes of its walls. The structures renders a sense of holistic unison with the entire design of the home including the sub-spaces crafted by furniture selections and carpentry.
The wrapping of the nucleus indirectly introduces a cyclical movement which continues to the upperfloor by way of a skeletal metal staircase and grants the entire room a sense of a museum visit with the homeowner’s artworks scattered throughout– artworks, books, and items of designed furniture equally evoke that same sense of exhibition.
The arrangement of the public spaces creates a chain of movement on the one hand and spatial separation on the other, rendered by the square schema of the building- in this way there is an amplified sense of visiting the exhibition halls of a museum, divided into different segments, facing various directions as such, each one flooded by different lights and exchanging urban vistas.
The dark terrazzo floor further enhances the feeling of a unified museum space, inspired by grand divisions which blur the space’s separations and expose the entire design as the execution of freely created divisions constrained within an open space. In the same way, the entrance which is hidden by a large, floating metal separation, provides another expression of this design of separation.
The outer envelope of the building is characterized by a sequence of windows and exterior spaces facing a varied urban view. The view of the city becomes a part of the richness of the artistic details and constitutes a changing exhibit in and of itself, transforming with the hours of the day and seasons of the year.
