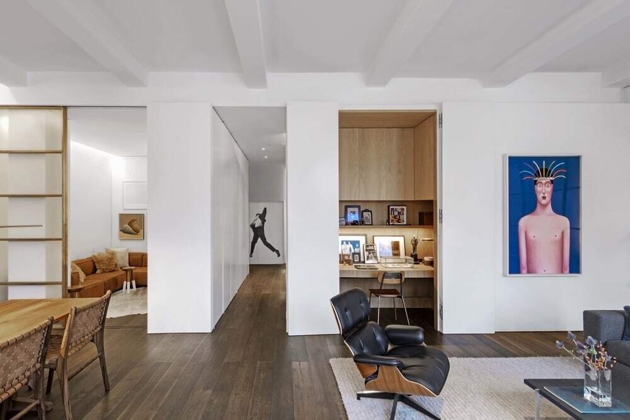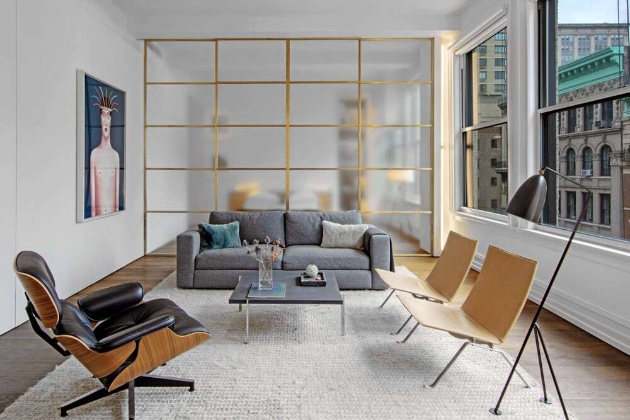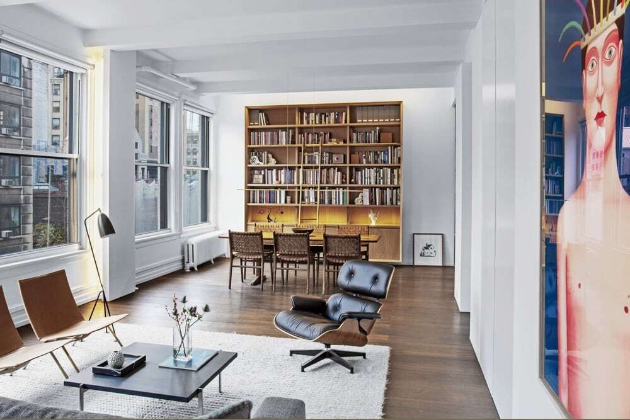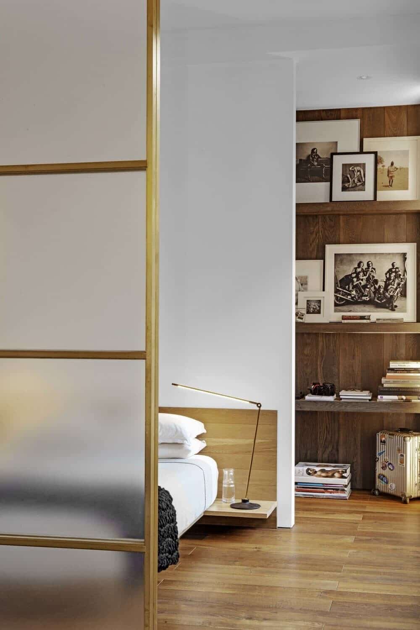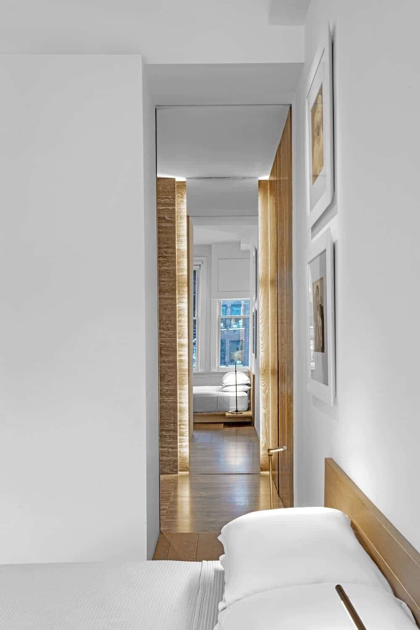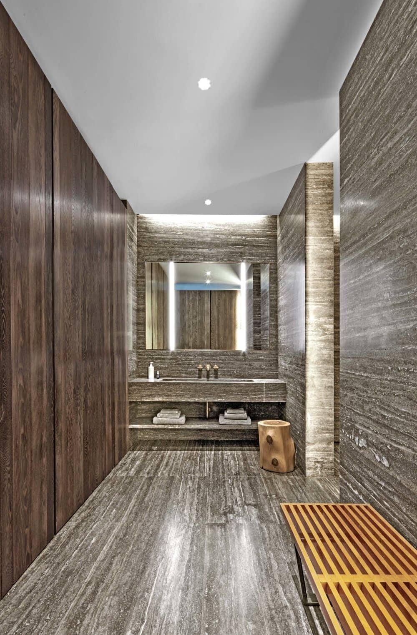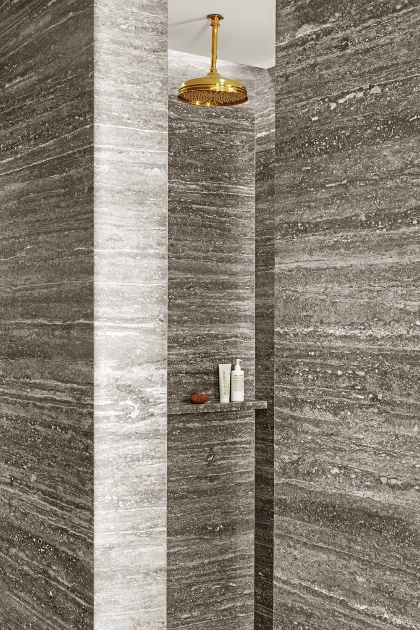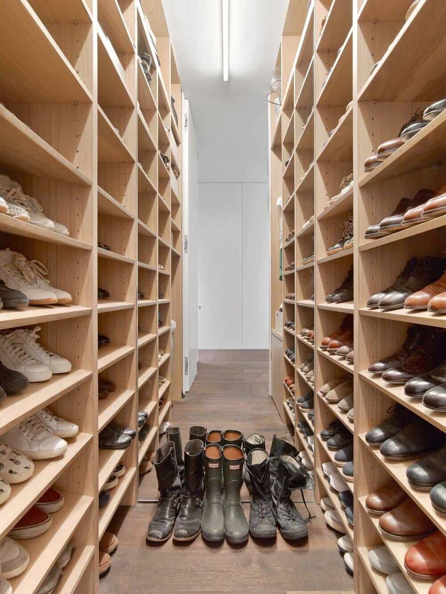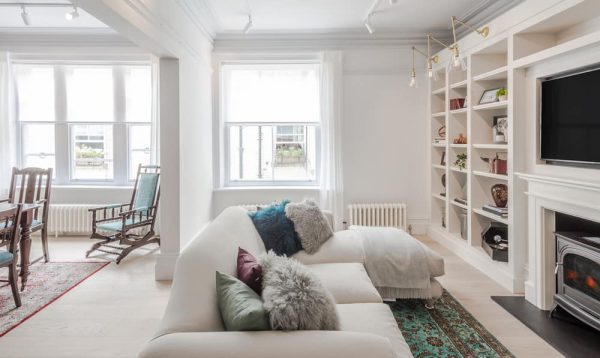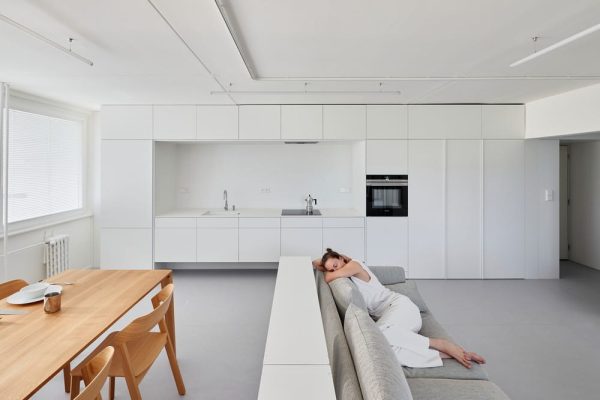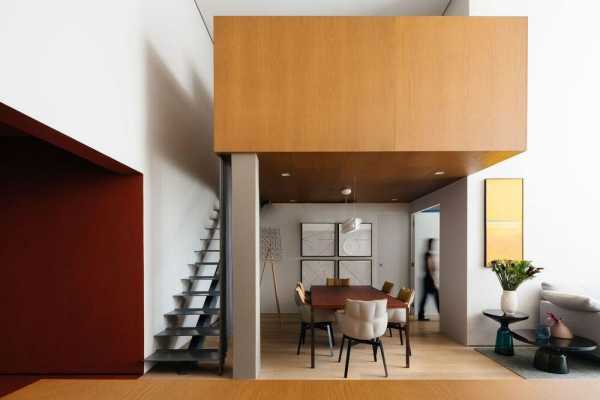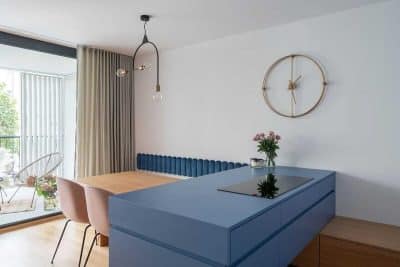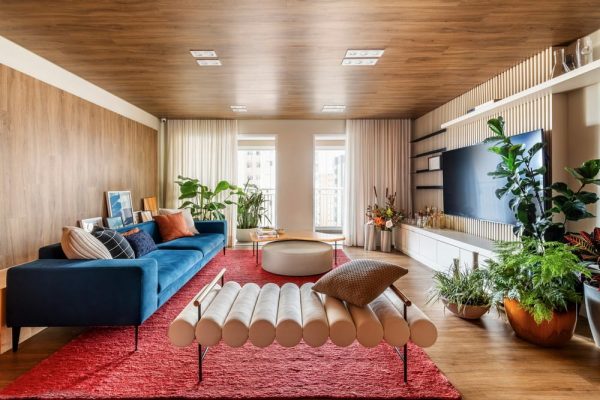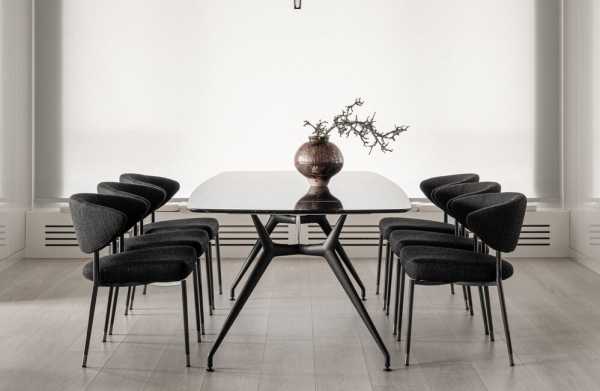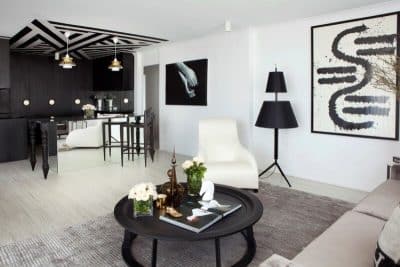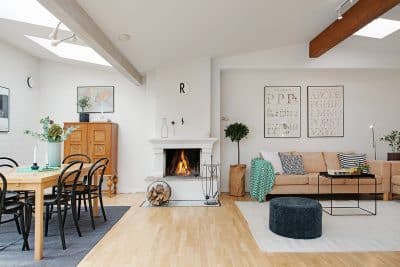Project: East 22nd Street Renovation Project
Architects: Messana O’Rorke
Location: Flatiron District, New York
Year 2019
Photo Credits: Eric Laignel
Text by Messana O’Rorke
The Back-Story
This was our second project for a couple with two large dogs but no children, and started almost immediately after the first project was finished. Before starting project #1, the renovation of a one bedroom in a pre-war building in New York’s Flatiron district, our clients inquired about buying the studio apartment next door. At the time, their neighbor-to-be was not interested in selling.
We proceeded to convert their one-bedroom into a studio that maximized the light and views, with defined entry, living/dining space, galley kitchen, office and bedroom niches, bathroom, and shoe closet.
The week after we completed the renovation and our clients had moved in, said neighbor changed his mind. Our clients bought his studio and we were tasked with transforming it into a master bedroom suite for the apartment we had just finished.
The Mandate
Our clients wanted to feel like they were in a loft, with a master bedroom that was at once part of the living space but separated from it, and with a large bathroom.
The Process
We kept the existing entry, kitchen, bathroom, shoe closet and office niche, and turned the bedroom niche into a den that’s separated from the living and dining areas by a brass-framed obscure glass sliding door.
A divided light, partially sliding screen, made of the same brass and glass, now separates the master suite from the rest of the apartment. This area houses the master bed with a home office niche, clad in fumed European oak, behind it.
Italian Travertino Brioni covers the floors, most of the walls, the sink and shelf below it in the very generous master bath. Double medicine cabinets, disguised as a large mirror, are lined in brass, while the walk-in shower’s mirror was tinted grey to match the surroundings while creating the illusion of a larger space. The clients must pass through this sensual altar to quietly dramatic natural materials to reach the toilet, set behind a door whose brass and glass design mimics the sliding screen that separates the master suite from the rest of the apartment.
The Results East 22nd Street Renovation Project
It’s hard to argue with seven large, south-facing windows offering increasingly rare views of the Flatiron district, housed within the larger package of an old-school (albeit renovated) New York City loft. We believed in having the story of this space unfold gradually, versus an instant “wow” moment upon entry, as is common in many loft spaces. Hence the intimate entry vestibule and the journey through a hallway that leads to the truly grand living and dining space, where the views are the star. Playing with ceiling heights enhanced this experience – they’re lower in the hallway, den and office, but at their full 11-foot glory in the living, dining and bedroom spaces, to fully take advantage of all that light. Continuing to the bedroom, where we tucked an office behind the bed, and deigned a bathroom suite with dressing area. The idea was to create a spa-like multi-use space, clad in a very rich, sensual travertine marble, where the clients could relax, unwind, change clothes, bathe. A mirror, tinted grey to complement the stone, was strategically placed in the generous walk-in shower to create the illusion of a larger space. Quietly sexy, yet supremely functional, we feel it is the unsung hero of the project.

