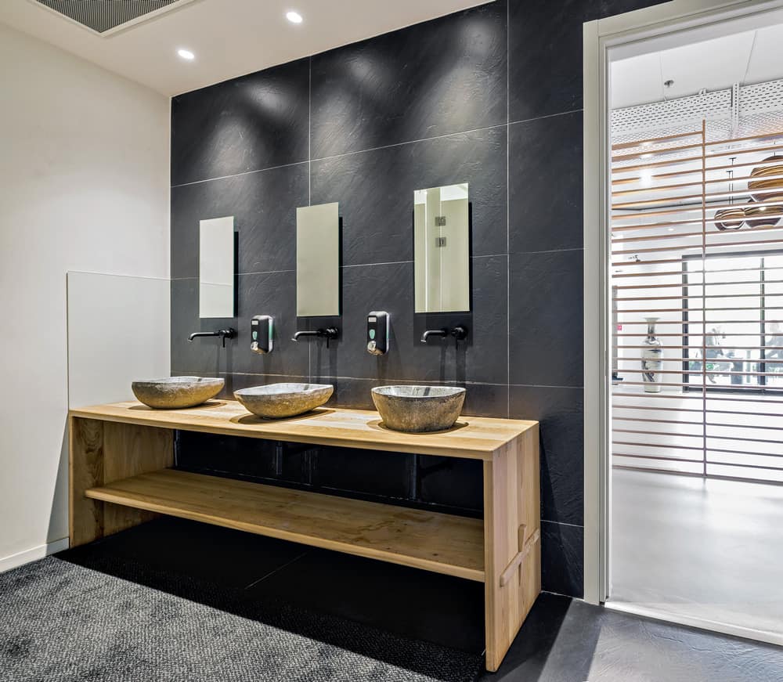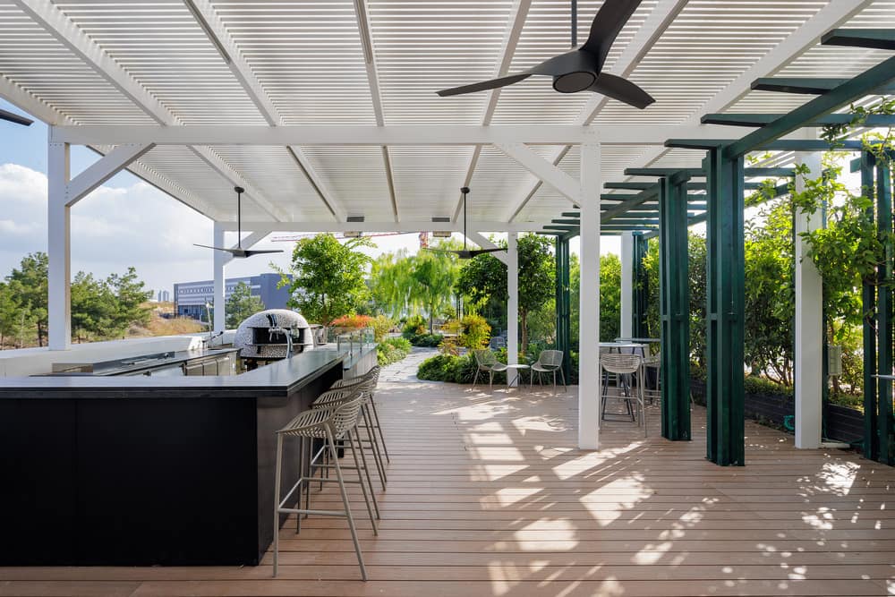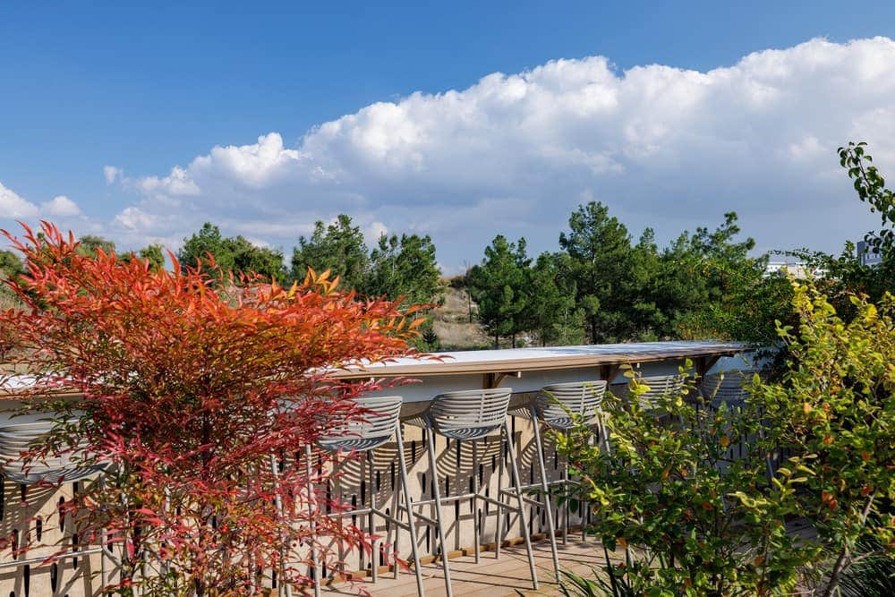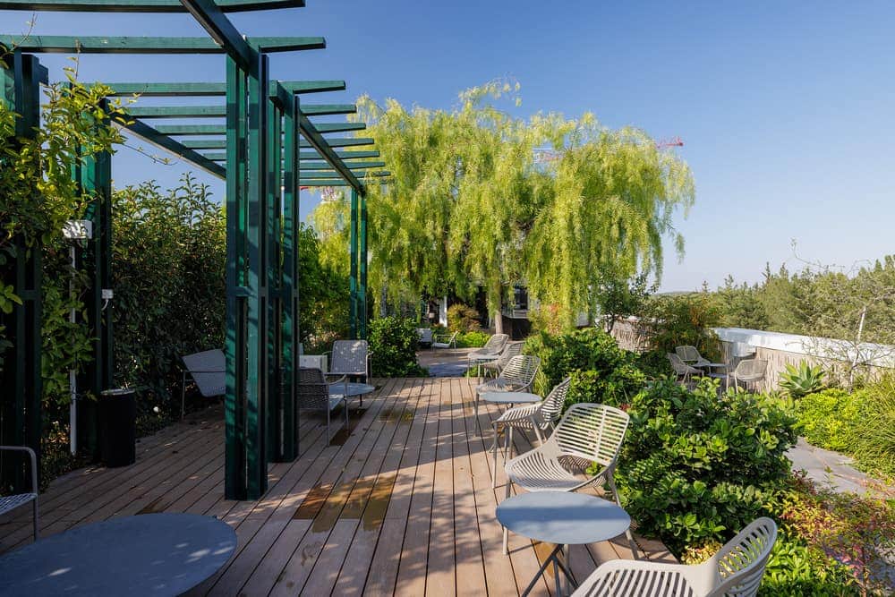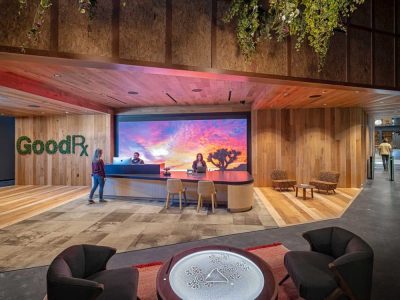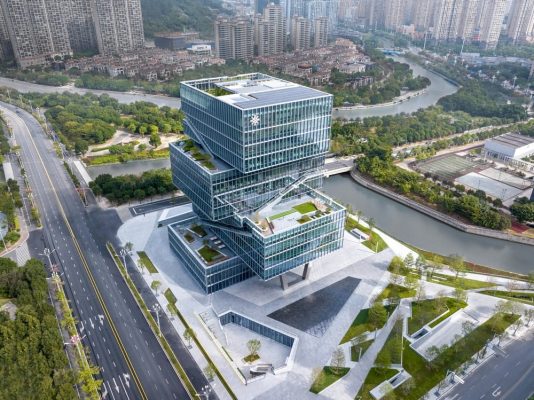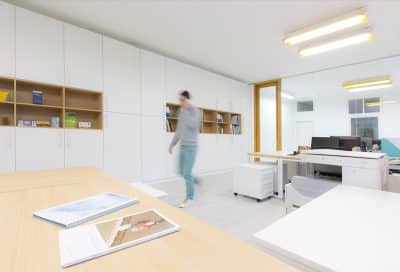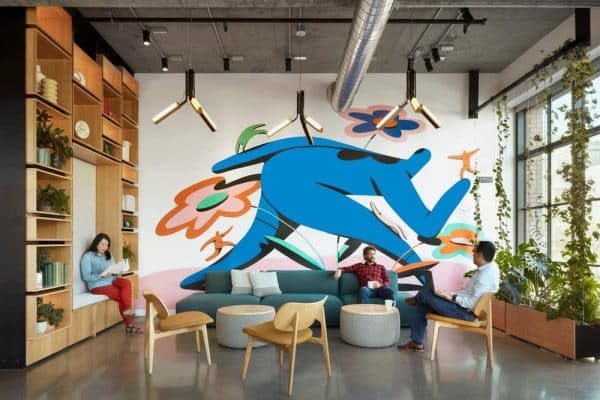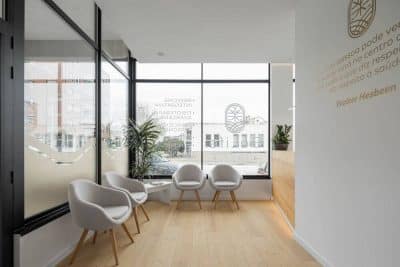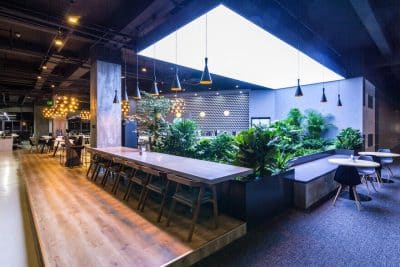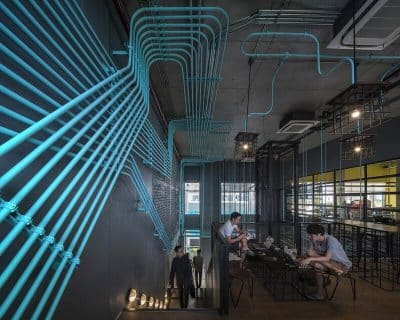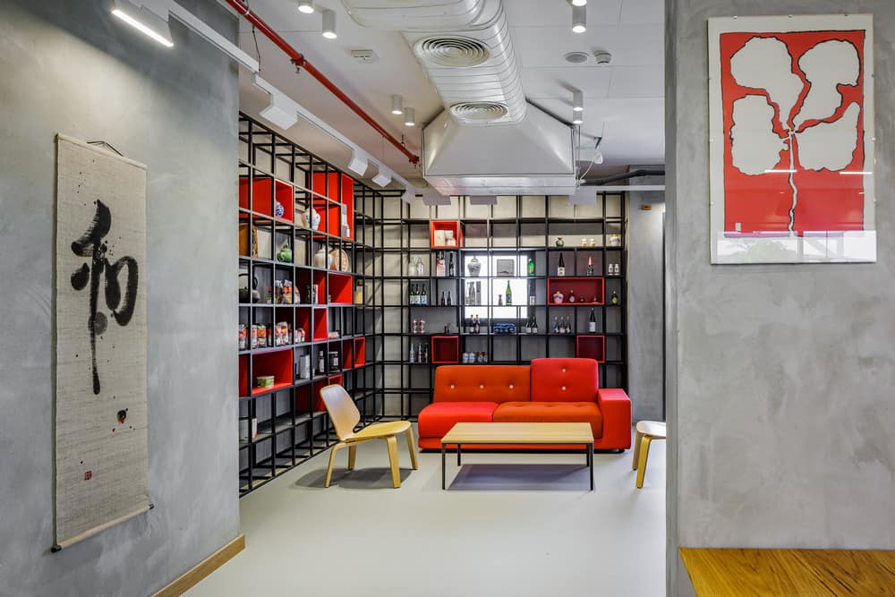
Project Name: East and West
Architecture: Auerbach Halevy Architects
Location: Modi’in, Israel
Photo Credits: Uzi Porat
Israeli Architecture studio Auerbach Halevy has transformed a Modi’in-based office space into a contemporary Japanese-inspired interior for the import company “East and West” – one of the pioneer import and marketing Asian food companies in Israel.
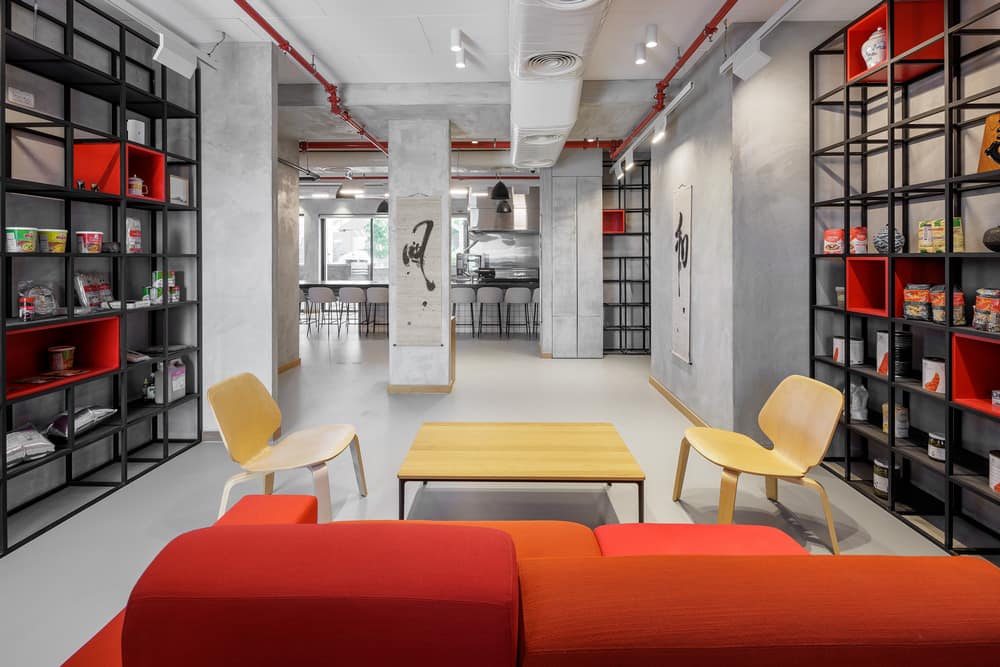
The aspiration of company owners Oded and Noriko Califf was for the interior to present a subtle blend of European and Japanese design influences, which provided a rich source of inspiration for the designers.
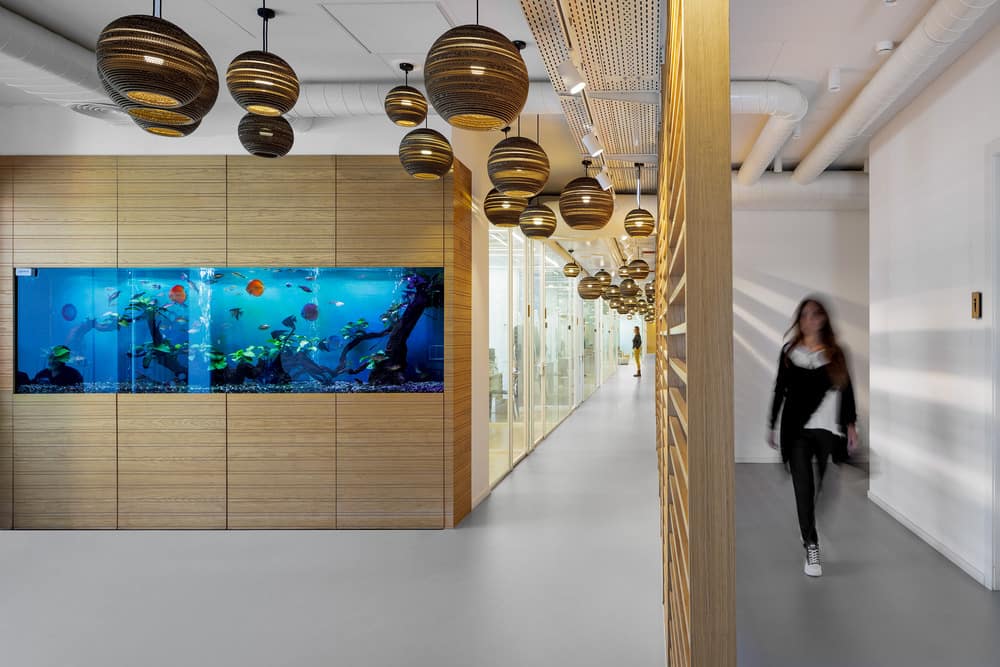
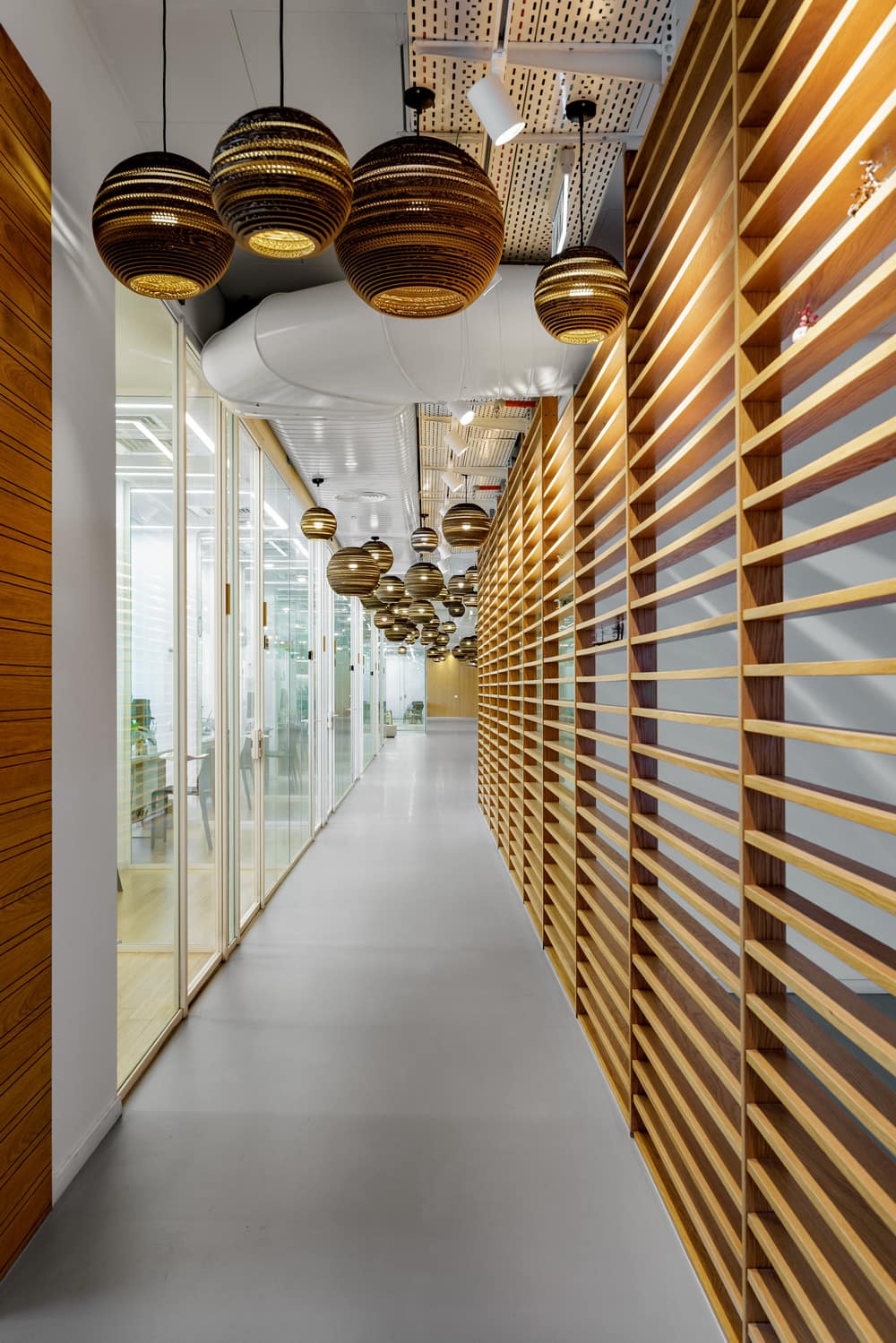
The Japanese references are subtle and present themselves through the choice of materials, the play of geometric patterns, and the hand-crafted woodwork detailing. The dialogue between the East and West continues with the selection of tailor-made wooden furniture, and 200 iconic pendant lights made from woven cardboard which hang like intimate Japanese lanterns throughout the office corridors.
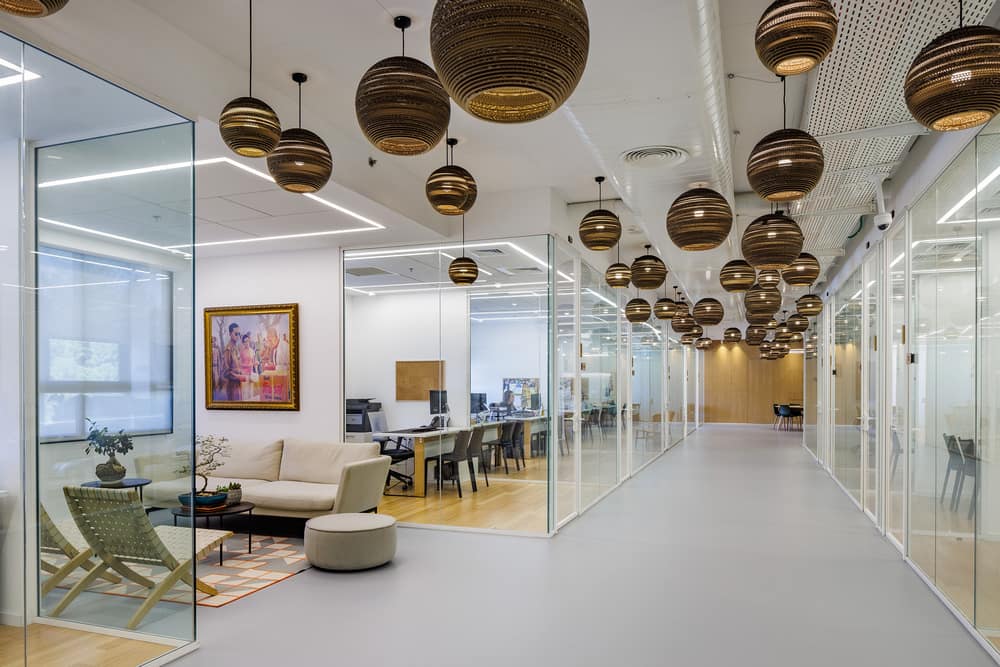
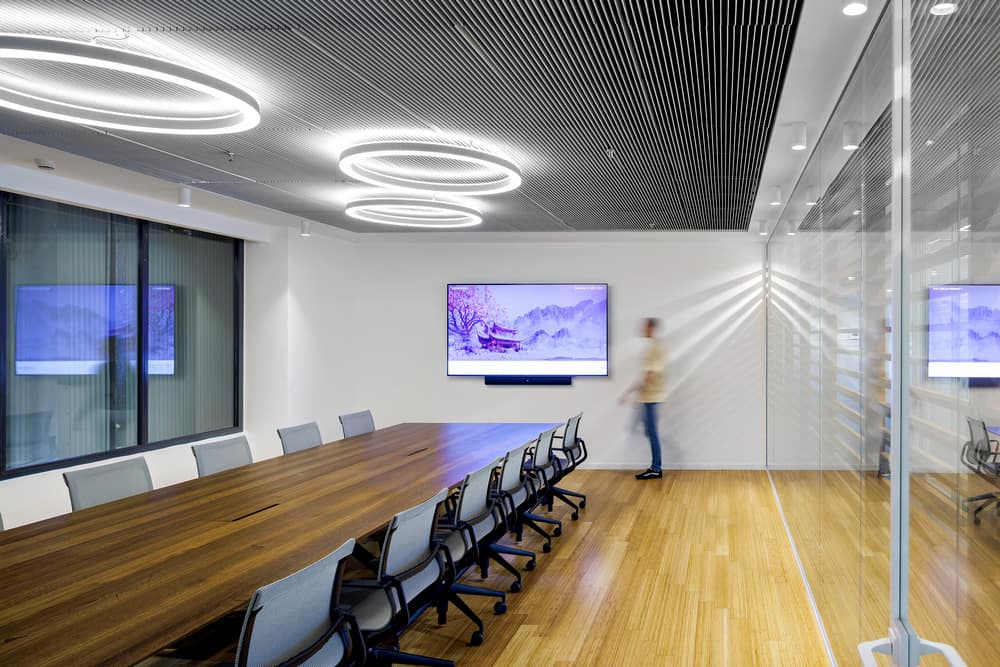
The walls across the entire office are clad in elegant, linear wood paneling, punctuated by shallow alcoves and shelving units, and act as a subtle separation between public and private space. Auerbach Halevy devised a focal point for the entrance lobby space; a dramatic 3-meter-high aquarium which creates a calm and serene atmosphere and pays homage to the client’s love for the ocean.
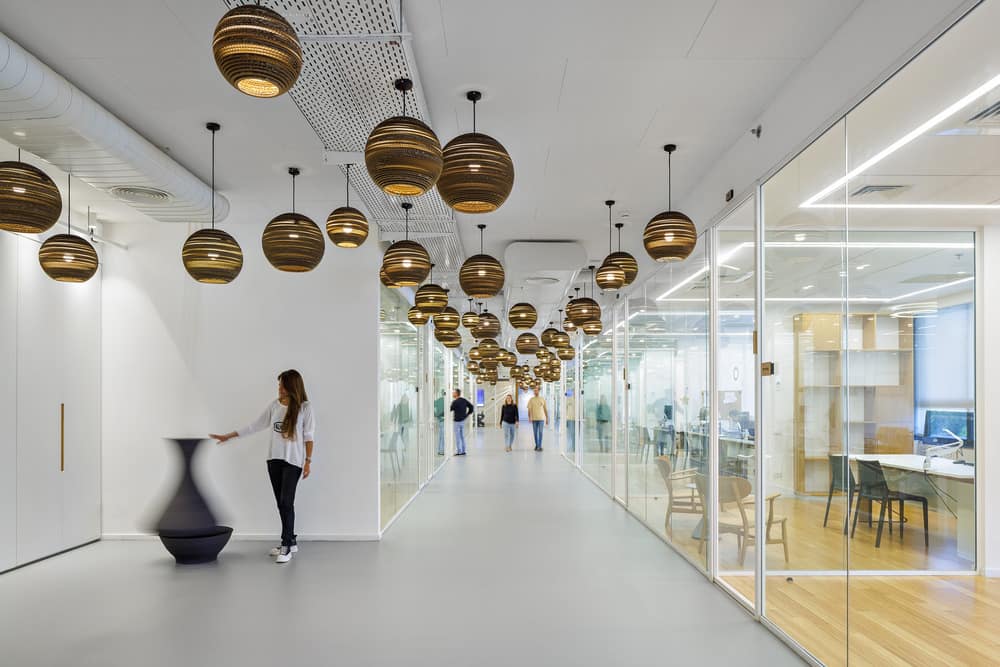
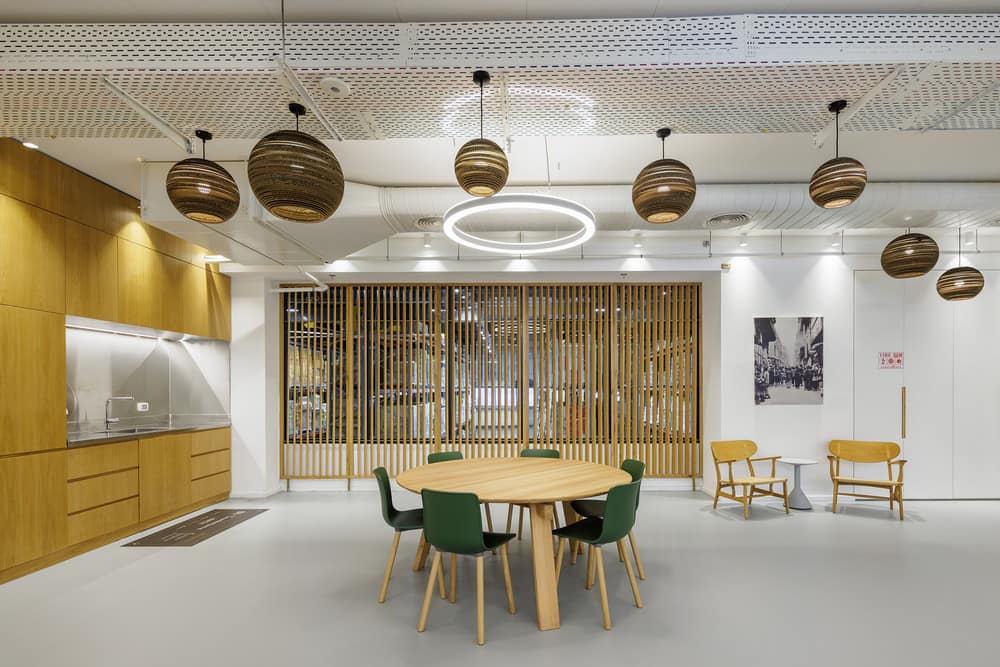
The top floor, dedicated to hospitality, boasts a kitchen and lounge area, where a chef prepares and serves authentic Japanese dishes and experiments with East and West’s new products and recipes. The culinary atmosphere extends to a 600 sqm outdoor roof terrace and kitchen area. Adapted to Japanese culture, the rooftop terrace creates a perfect space for dining, decorated with serene outdoor furniture, vegetation, wooden finishings and motif textures.
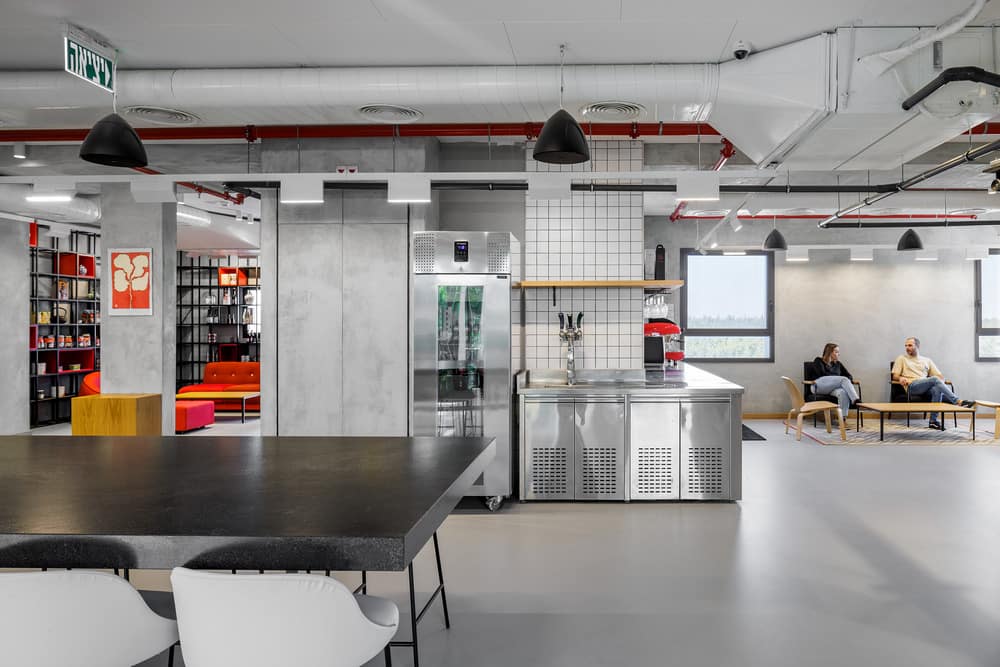
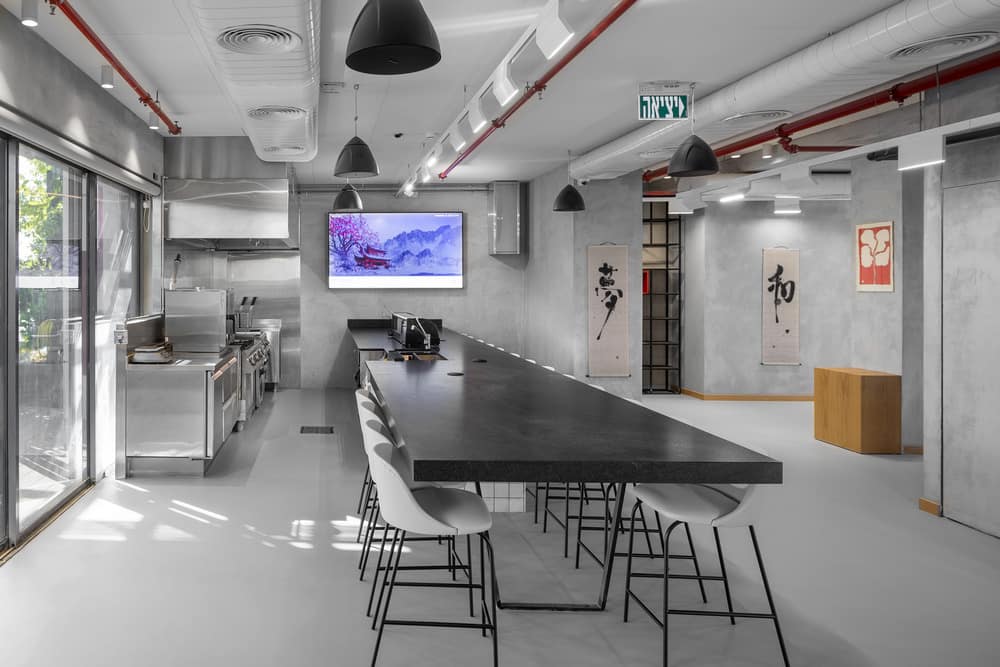
Engaged with East and West’s Asian culinary philosophy, which are woven into the fabric of the design, this innovative office space demonstrates how a sensitively executed and well-considered design can balance contemporary sensibility with a touch of nostalgia.
