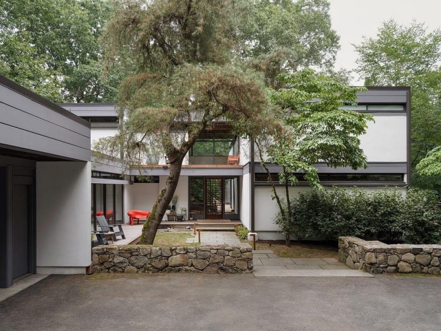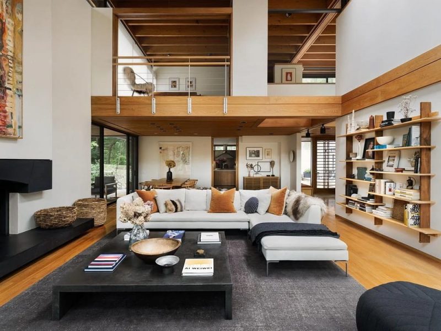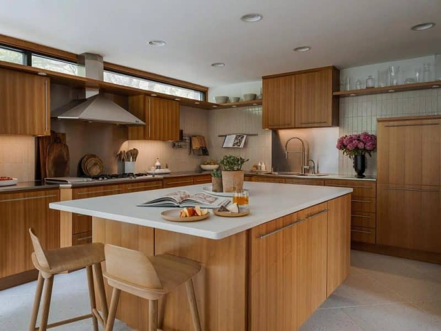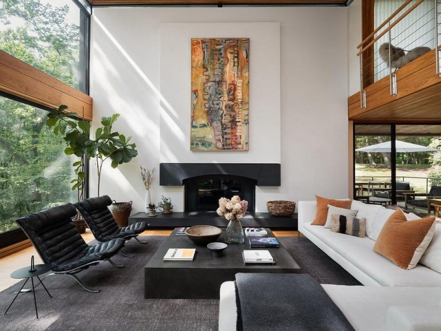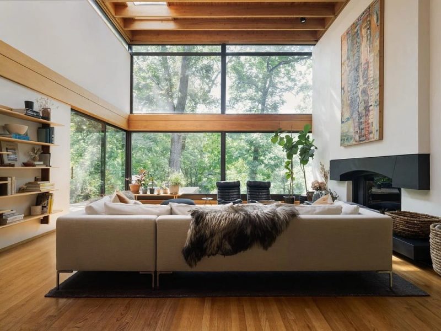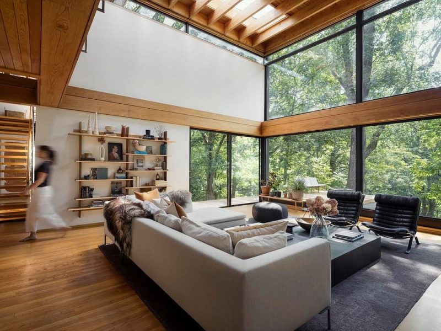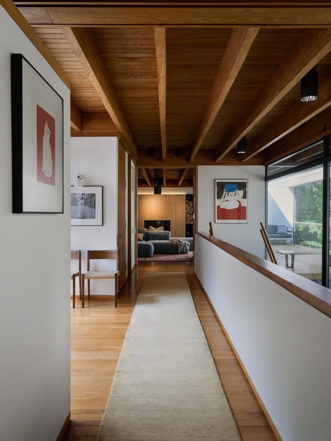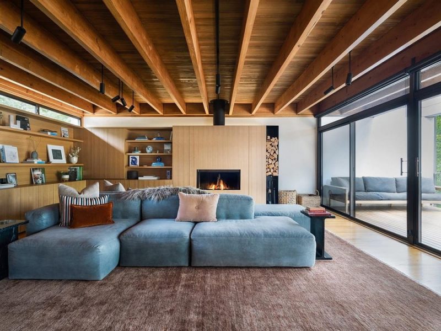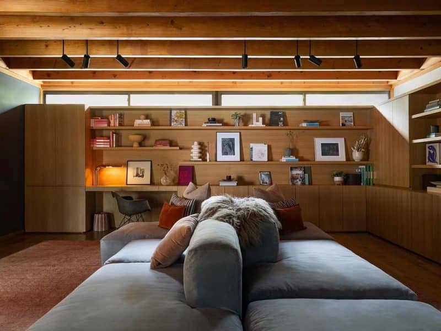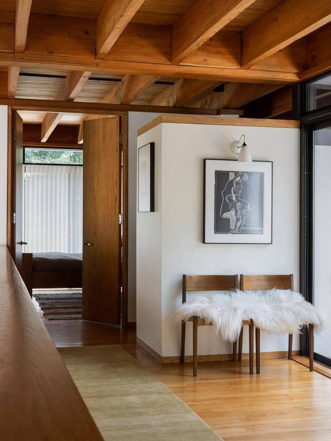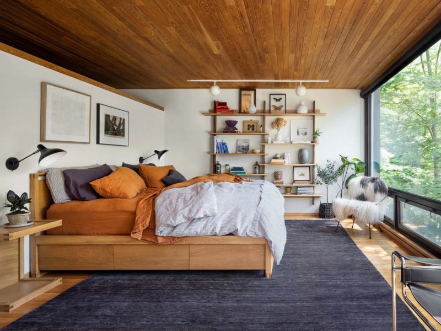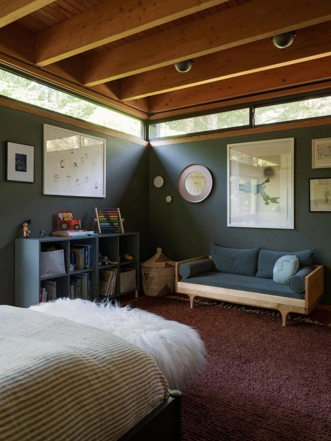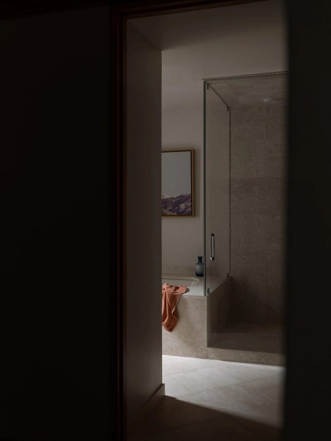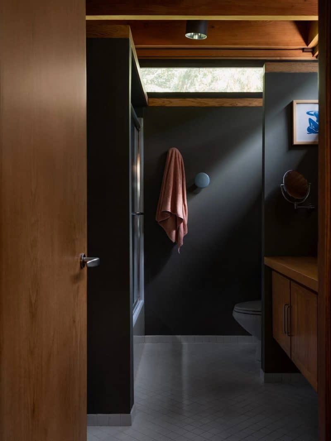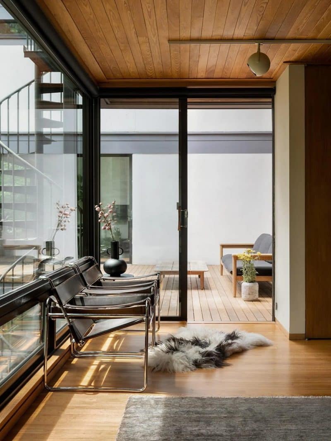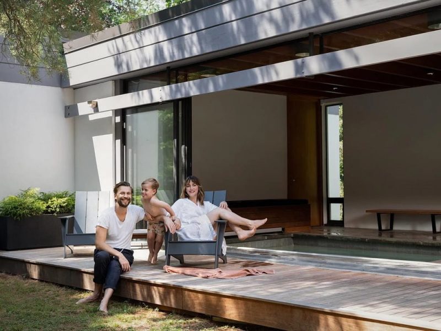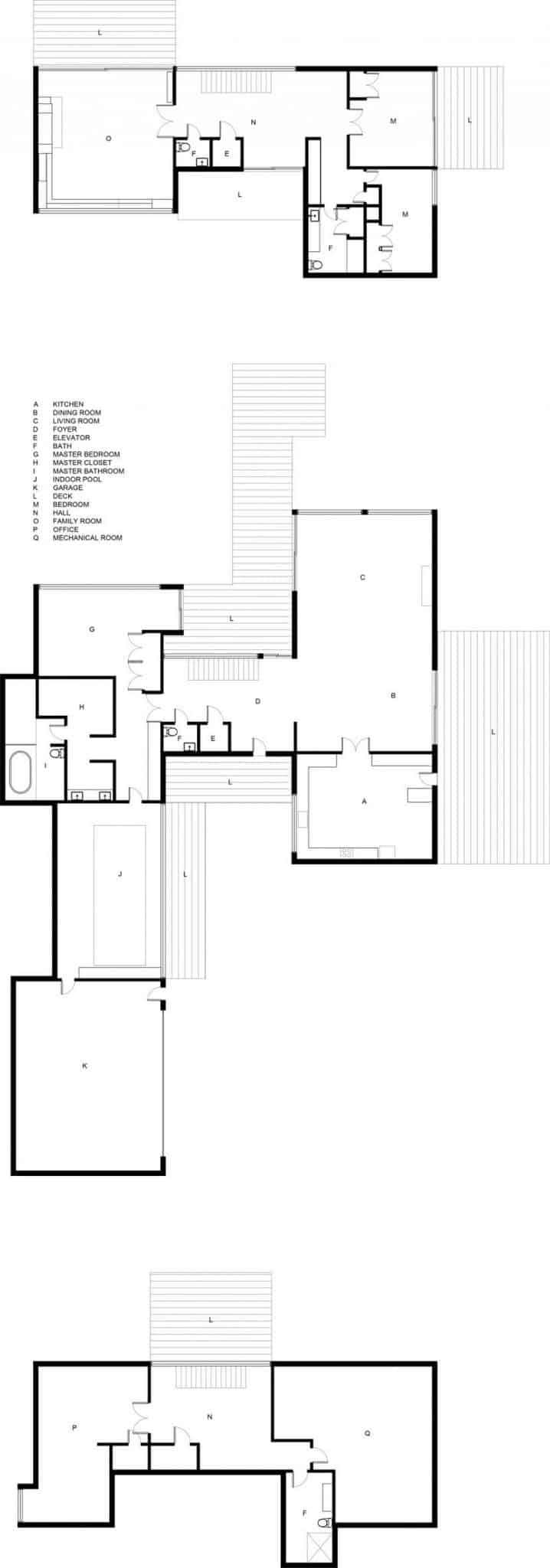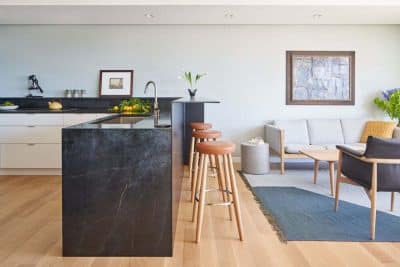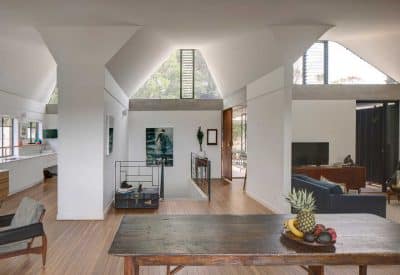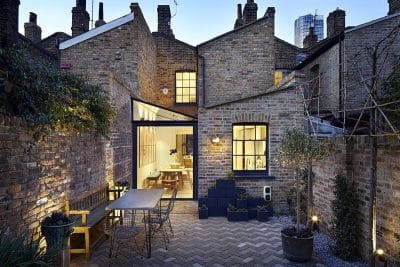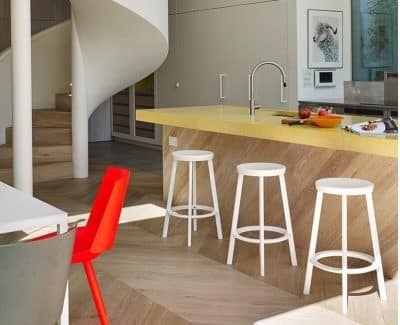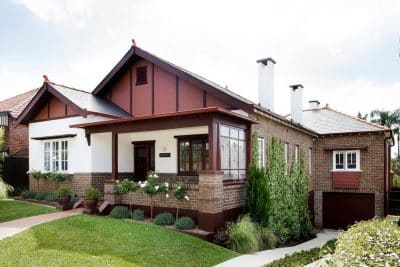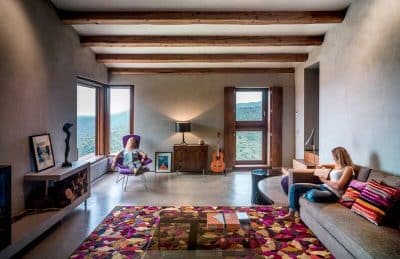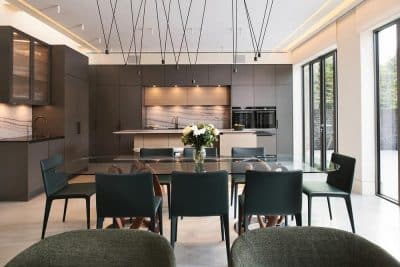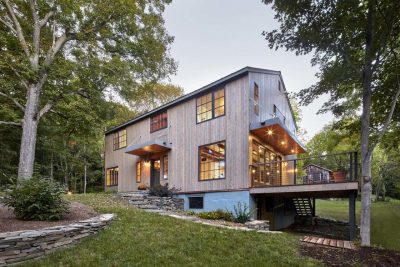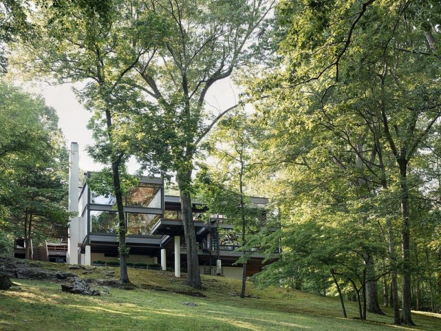
Project: Easton Residence
Architecture: Stewart-Schafer
Location: Easton, Connecticut, United States
Year: 2022
Photo Credits: Alice Gao
Easton Residence, designed by Stewart-Schafer, stays true to the essence of its mid-century modern roots while embracing contemporary refinement. Built in 1984, this expansive home spans 18 acres, offering a serene retreat overlooking a private pond. With four bedrooms, four bathrooms, and striking architectural features—including contemporary glass walls and an indoor pool—the residence reflects a seamless balance between past and present. The redesign introduces a sophisticated fusion of Scandinavian minimalism and Japanese-inspired elements, resulting in a home that is both functional and visually enduring.
A Thoughtful Approach to Renovation
The renovation focuses on enhancing key areas of the home while preserving its mid-century character. A primary objective was the transformation of the family room, which evolved from an underutilized bedroom into a warm and inviting space for both intimate and extended gatherings. Throughout the residence, carefully curated textures, custom furniture, and a tonal palette contribute to a cohesive aesthetic that feels both fresh and timeless.
A Kitchen That Bridges Eras
The kitchen retains its original 1984 cabinetry and Gaggenau appliances, paying homage to the craftsmanship of the past. The addition of a terrazzo floor and lighter countertops establishes a refined contrast, seamlessly bridging the gap between vintage elements and modern sensibilities. The result is a kitchen that honors its history while embracing contemporary design principles.
The Transformation of the Family Room
One of the most significant changes to Easton Residence is the reinvention of the family room. The design enhances the space’s warmth while maintaining a modern edge. A standout feature is the carefully chosen European fireplace, weighing 600 pounds, which serves as both a functional and aesthetic centerpiece. The dual-sided arrangement of furniture around the fireplace encourages interaction, creating a versatile space for relaxation, conversation, and quiet contemplation.
White oak millwork replaces the home’s original red-toned wood, introducing a softer, more contemporary warmth. A black metal portion within the millwork adds both visual contrast and functional storage for fireplace tools and wood. Every detail reflects a balance of sophistication and practicality, ensuring that the renovation feels intentional and cohesive.
Architectural Enhancements and Spatial Dynamics
The renovation carefully preserves and enhances the home’s original architectural nuances. Visual breaks, such as the horizontal window in the living room and the partially elevated bedroom wall, emphasize spaciousness while maintaining a sense of intimacy. The lines of custom furniture and millwork align with existing wall heights, reinforcing the home’s architectural language and contributing to a seamless design flow.
Clean lines, subtle cabinet pulls, and meticulous veneer matching define the updated spaces, demonstrating a deep respect for the home’s original aesthetic. By striking a delicate equilibrium between contemporary minimalism and architectural integrity, the design achieves a refined cohesion that feels both fresh and enduring.
A Guest Retreat in the Woods
Beyond the main residence, a separate Scandinavian-inspired guest house offers an additional layer to the property’s narrative. Thoughtfully restored, this structure provides a tranquil escape for visitors, further emphasizing the design’s commitment to integrating built environments with their natural surroundings. The guest house reflects the same principles of simplicity and warmth, reinforcing the overall vision of Easton Residence.
With a careful blend of preservation and innovation, Easton Residence captures the essence of modern living while honoring its architectural heritage. The thoughtful renovation enhances both functionality and aesthetics, creating a home that is as inviting as it is timeless.
