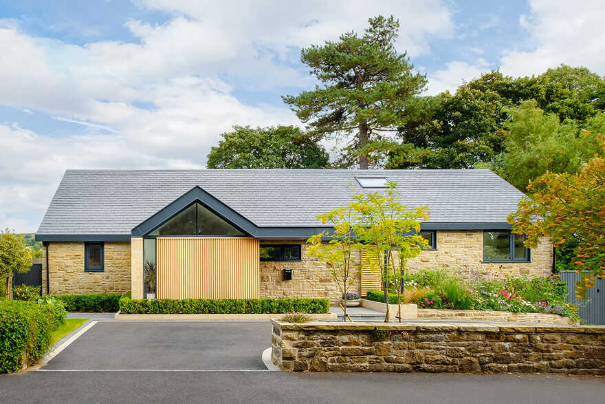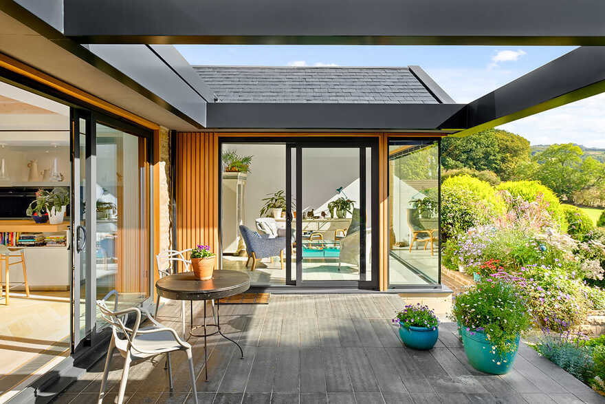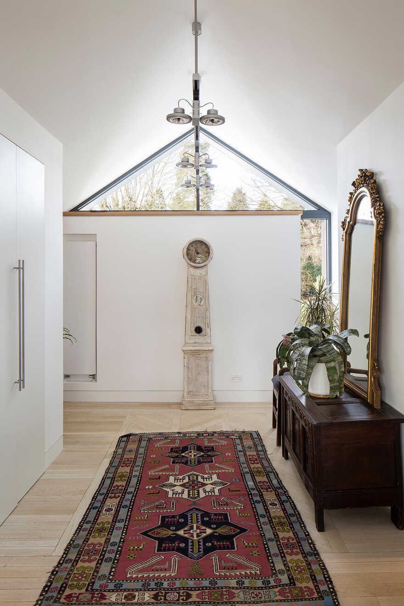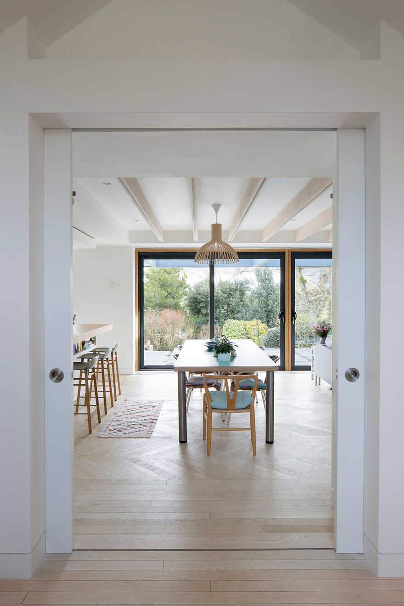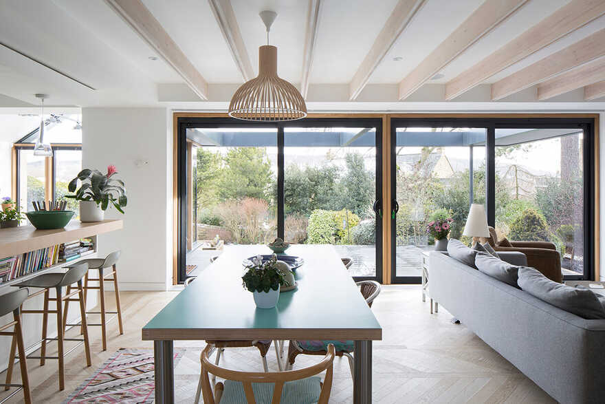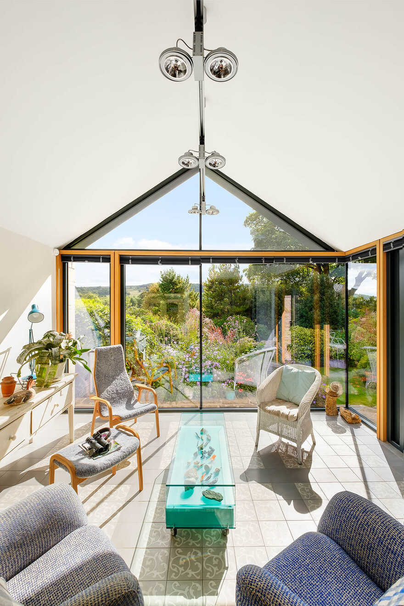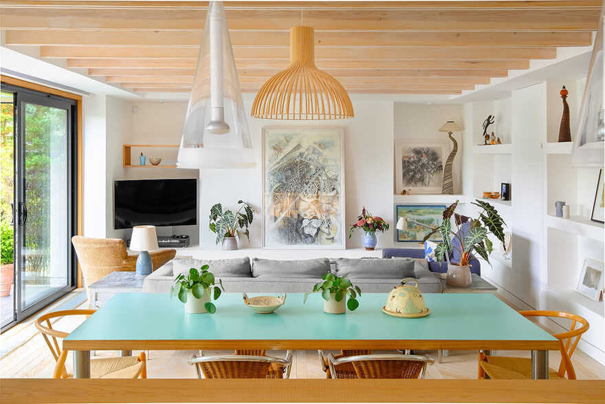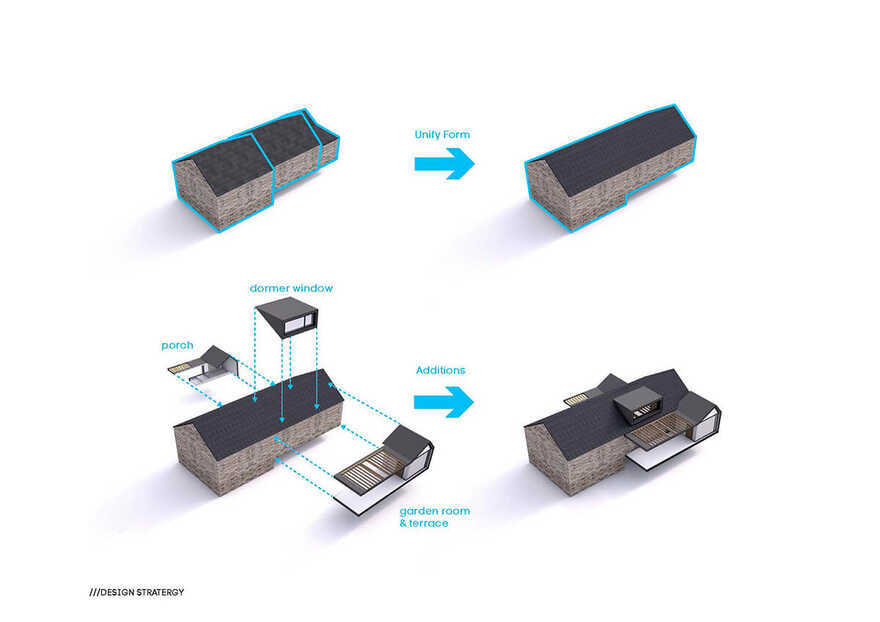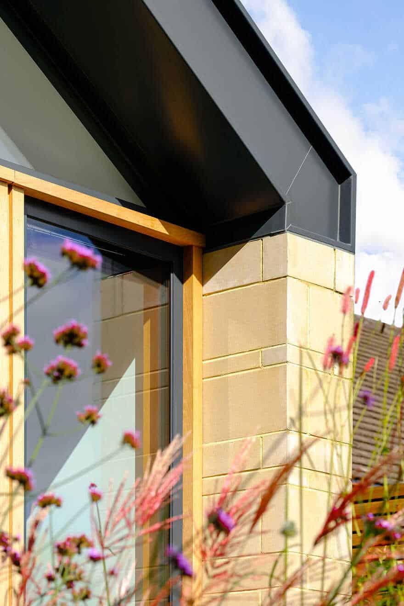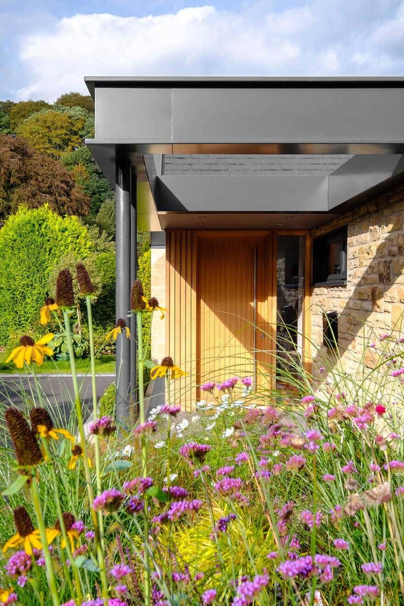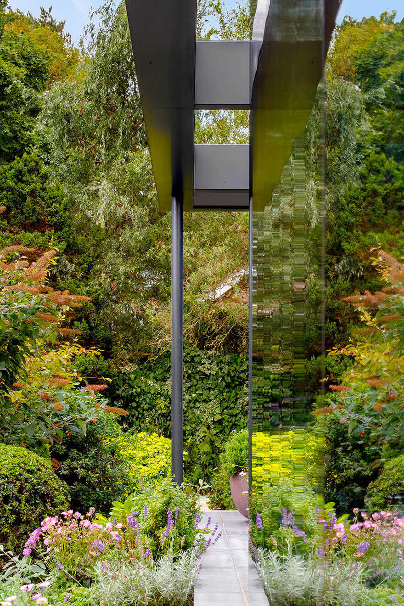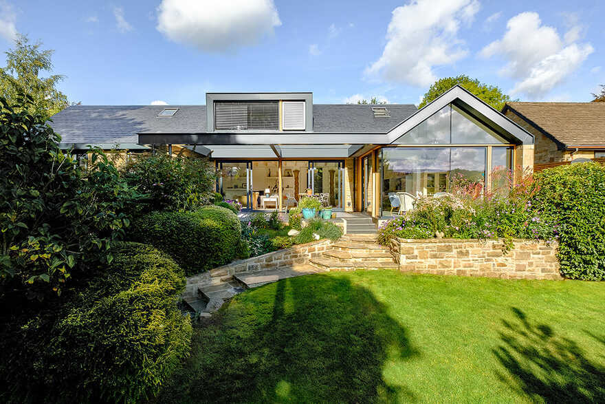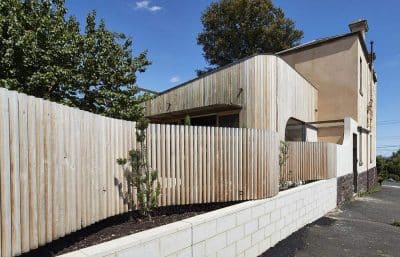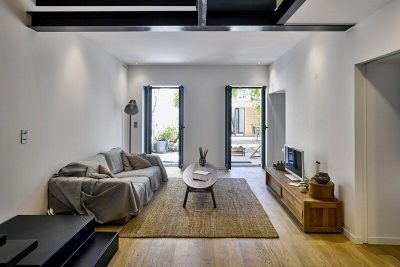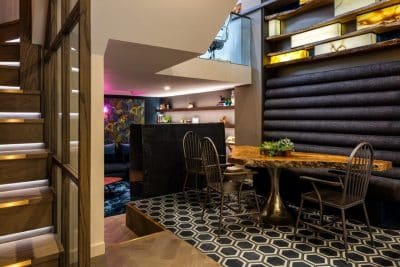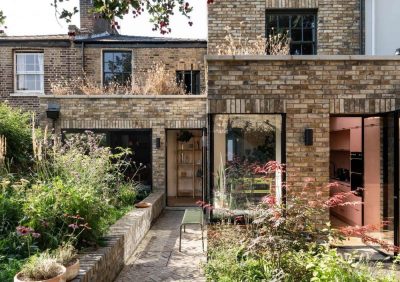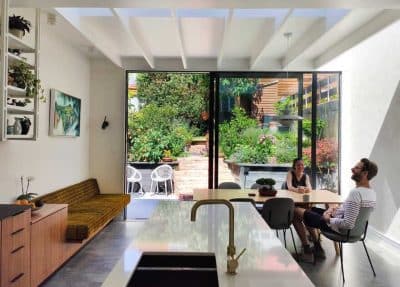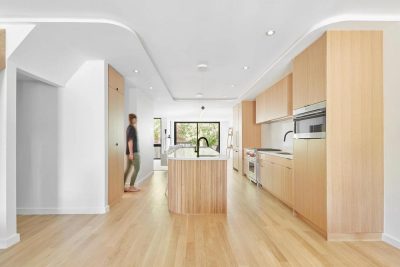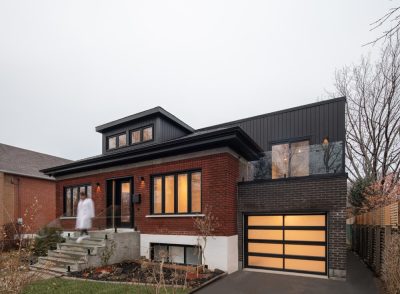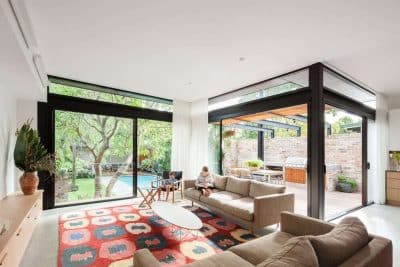Project: Eaton Drive House
Architects: Selencky Parsons
Location: Peak District, England
Photo Credits: Felix Mooneeram
Eaton Drive House by Selencky Parsons is a remarkable transformation of a modest 1970s bungalow in the Peak District into a refined, contemporary family home. What was once a poorly insulated and awkwardly planned dwelling has been reimagined as a light-filled retreat that embraces sweeping views across the Chatsworth estate. The renovation combines spatial clarity, contextual sensitivity, and material restraint, creating a home that feels both rooted and renewed.
From Outdated Bungalow to Contemporary Retreat
The original property, typical of its era, offered little architectural merit and minimal connection to its picturesque surroundings. In response, Selencky Parsons completely reorganized the layout to form an open-plan “living hub” that unites the kitchen, dining, and lounge areas. This new heart of the home opens directly to the garden, blurring the line between indoors and outdoors while framing the Peak District landscape beyond.
The brief also called for additional spaces that would enrich family life. The architects introduced an art studio—a serene creative space bathed in natural light—and additional bedrooms to accommodate visiting grandchildren, ensuring the home supports multiple generations comfortably.
Architectural Additions and Material Harmony
A new roof was designed to unify the building and provide a coherent architectural form for future additions. The entrance porch was relocated to create a generous, welcoming threshold, while a new garden room was added to enhance the relationship between house and landscape. A dormer window carved into the roof opens the attic into a bright studio, offering inspiration from the panoramic views.
Each new element speaks the same architectural language, maintaining balance and cohesion throughout. The Eaton Drive House uses a refined palette of Yorkstone ashlar blocks—matching the materiality of the original structure—combined with oak cladding for warmth and texture. Formed aluminum fascias articulate the covered entrance and rear canopy, tying together the home’s contemporary lines with its rural setting.
Contextual Sensitivity and Design Integrity
Despite its bold transformation, Eaton Drive House remains deeply sensitive to its context. The design respects its cul-de-sac setting and integrates naturally into the surrounding landscape of the Peak District. By combining modern detailing with regional materials and proportions, the house achieves a quiet sophistication—one that enhances, rather than disrupts, its environment.
A Contemporary Home with Lasting Character
Ultimately, the Eaton Drive House exemplifies how thoughtful architecture can breathe new life into existing homes. The project demonstrates the power of clear spatial planning, natural materials, and contextual awareness in creating spaces that are not only beautiful but enduringly functional. What was once an unremarkable bungalow now stands as a contemporary home of character, craftsmanship, and connection to place.

