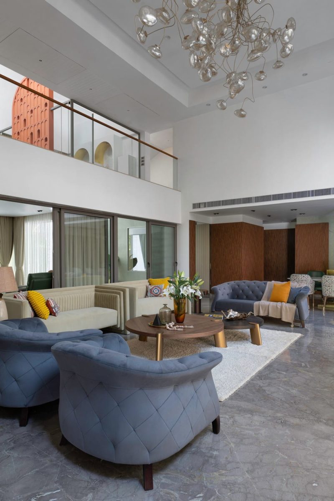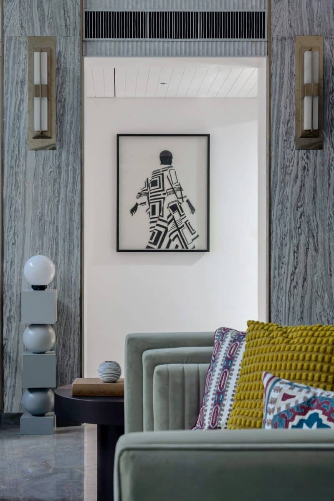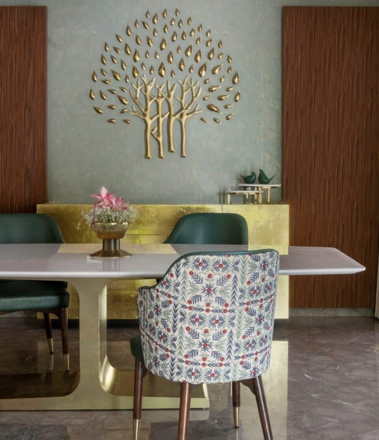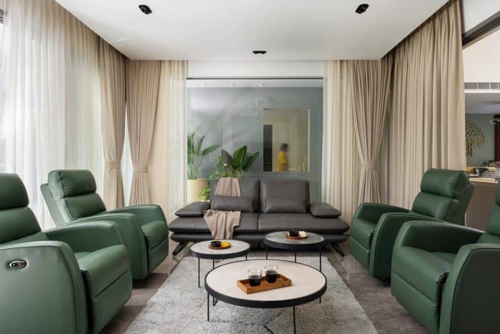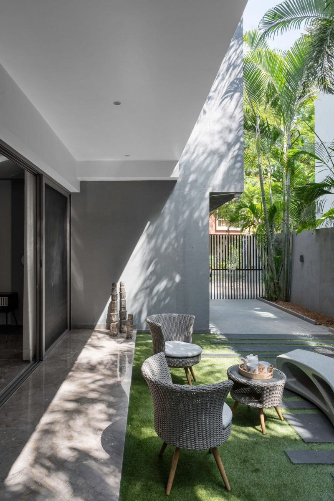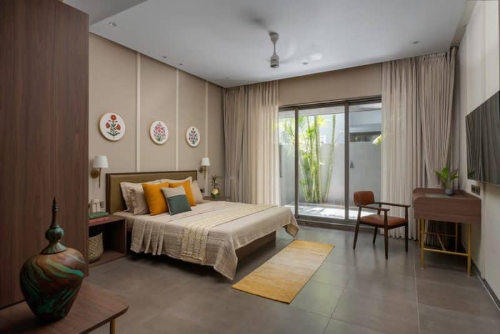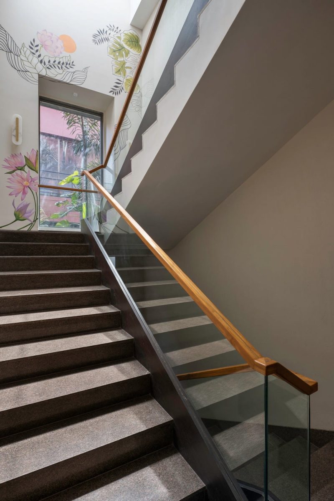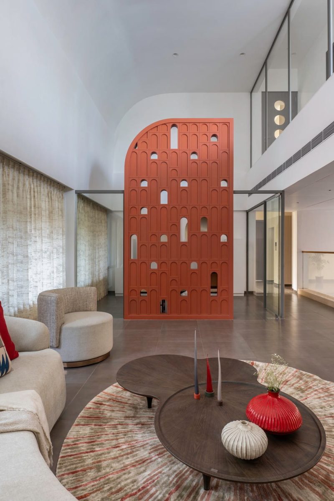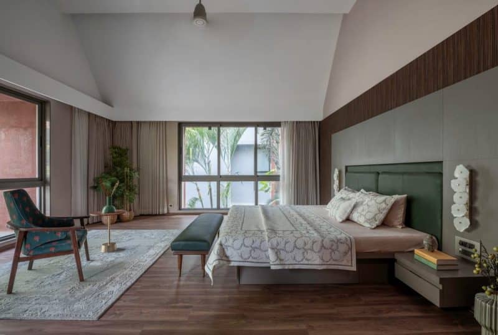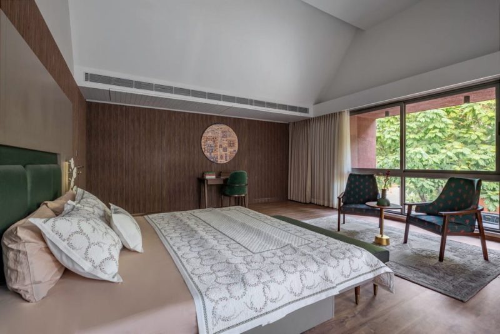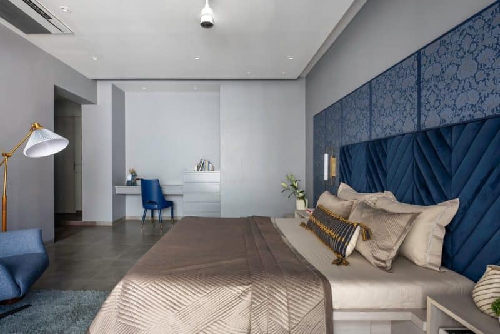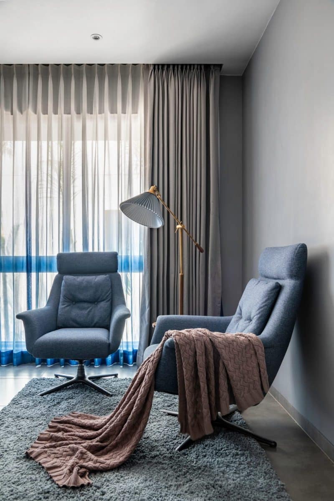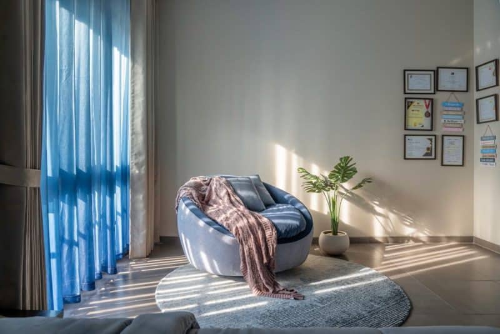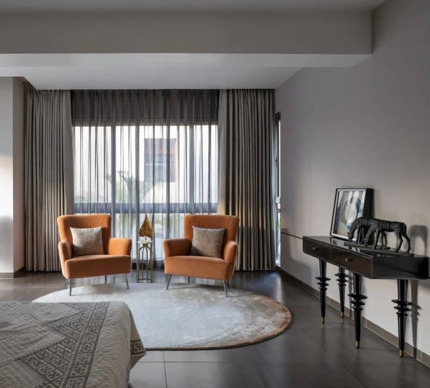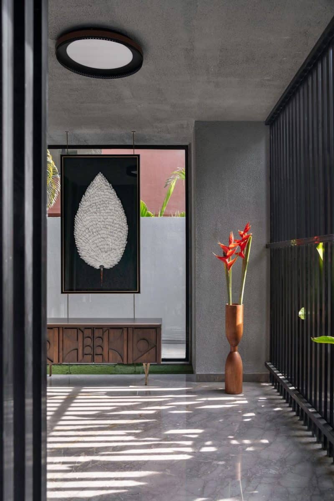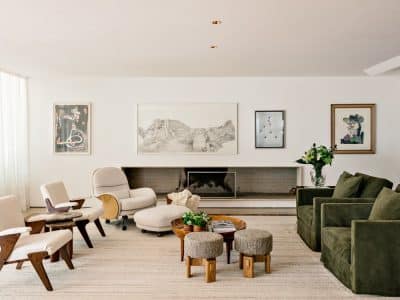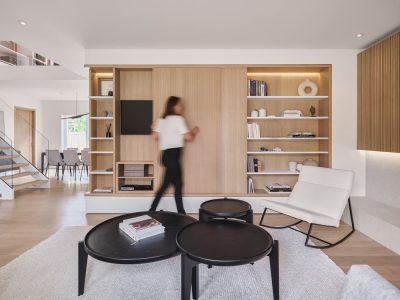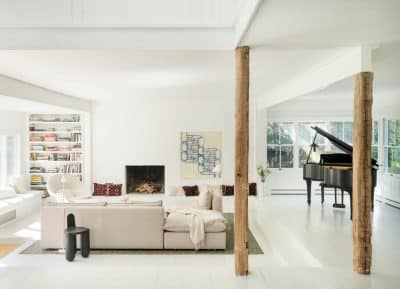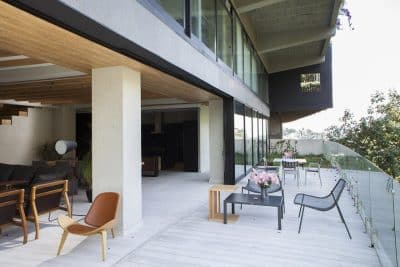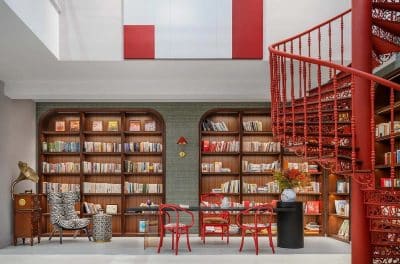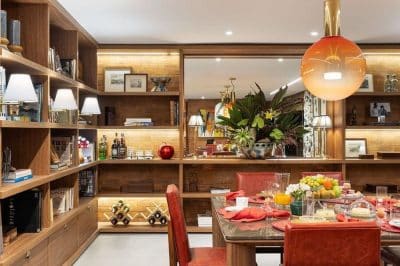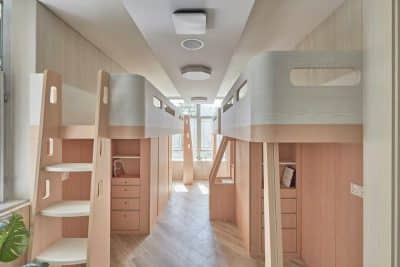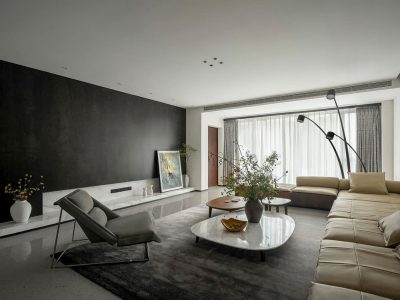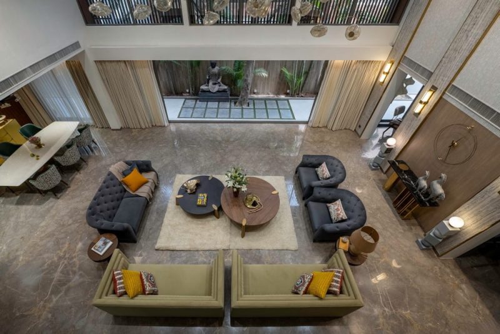
Project: Eden Abode
Architecture: Pentaspace Design Studio
Team: Gaurav Sanghavi, Harsh Pote, Pragya Sanghavi, Bhakti Pote
Location: Vapi, Gujarat, India
Area: 10000 ft2
Year: 2024
Photo Credits: PHX India
Nestled in the serene surroundings of Vapi, Gujarat, Eden Abode is a seven-bedroom home designed for a joint family spanning four generations. This contemporary bungalow, crafted by Pentaspace Design Studio, represents the concept of “unhurried urban living,” offering an atmosphere filled with serenity, joy, and boundless happiness. With a thoughtful layout spanning the ground floor and two storeys, this home beautifully captures the aspirations of the family, creating a space where tranquility and contentment harmoniously co-exist.
An Elegance Inspired by Nature
The design philosophy behind Eden Abode draws heavily from the beauty of nature, blending elements inspired by flora and fauna to achieve a sophisticated aesthetic. Pentaspace Design Studio carefully curated intricate artifacts and vibrant paintings to infuse the space with an air of elegance. The result is a home that feels alive with the spirit of nature, while maintaining an undeniable sense of luxury and refinement.
Seamless Flow and Fluidity: Ground Floor Design
The heart of this design lies in the creation of dynamic, transitional spaces. A carefully planned area on the ground floor acts as a divider, leading visitors effortlessly from one room to another, culminating in a peaceful courtyard and a cozy TV room. The fluidity of these interconnected spaces fosters a sense of unity, enhancing the feeling of togetherness for the multi-generational family living here. The design is a testament to Pentaspace’s ability to merge practicality with beauty, allowing the family to experience both comfort and a sense of connection throughout their home.
A Contemporary Aesthetic: First Floor
On the first floor, the designers have infused a contemporary aesthetic into the family room and the mandir (prayer room). A defining feature of this level is an exquisitely positioned arch wall that gracefully separates the two spaces, adding a sense of grandeur while maintaining the intimate atmosphere of both areas. This thoughtful detail enhances the spiritual ambiance of the mandir while allowing the family room to remain a welcoming space for relaxation and togetherness.
Tailored Personal Spaces: Second Floor
Moving to the second floor, each bedroom is uniquely tailored to reflect the personality and preferences of its occupant. The designers achieved this through bespoke planning and carefully selected color schemes, ensuring that every room has its own distinct character while adhering to the home’s overarching theme of understated elegance. This balance of individuality and cohesion is a hallmark of the design, providing each family member with a personal sanctuary within the larger, shared space.
Luxurious Materials and Thoughtful Details
The material palette used throughout Eden Abode exudes timeless luxury. Italian marble, stone veneer cladding, and delicate gold leafing come together to elevate the home’s opulence. Full-body solid color tiles and engineered wooden flooring add both durability and style, ensuring that every corner of the home is as functional as it is beautiful. The sophisticated color scheme of greys, whites, and pastels further enhances the tranquility of the space, creating an inviting, cohesive atmosphere that feels calm and luxurious.
Conclusion: A Harmonious Blend of Luxury and Functionality
With meticulous attention to detail, Eden Abode offers an exceptional living experience that seamlessly blends luxury, functionality, and timeless elegance. Pentaspace Design Studio’s ability to translate the family’s vision into a tangible reality has resulted in a home that not only meets their practical needs but also nourishes their desire for beauty and serenity. This is a place where generations can live together harmoniously, in a space that fosters joy, peace, and an appreciation for the finer things in life.
