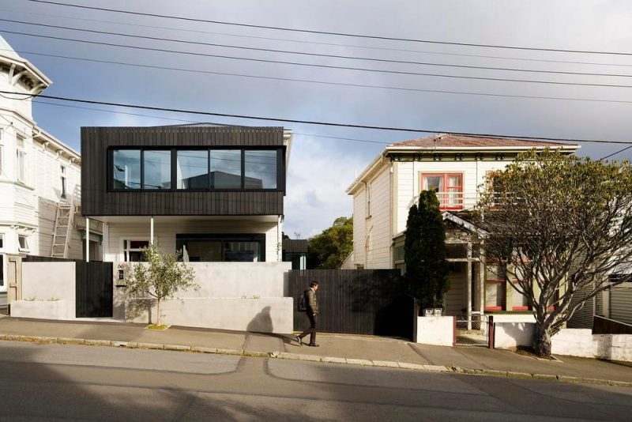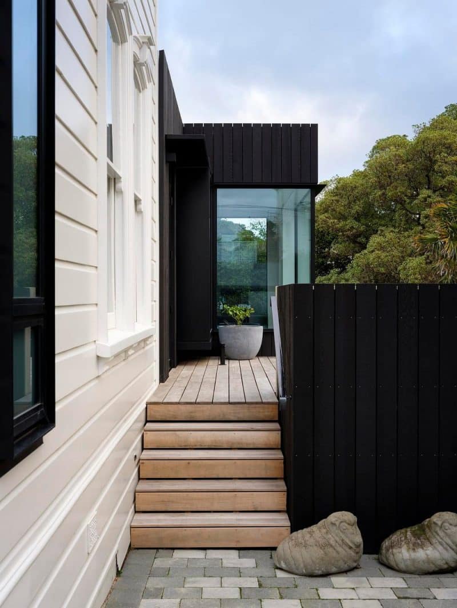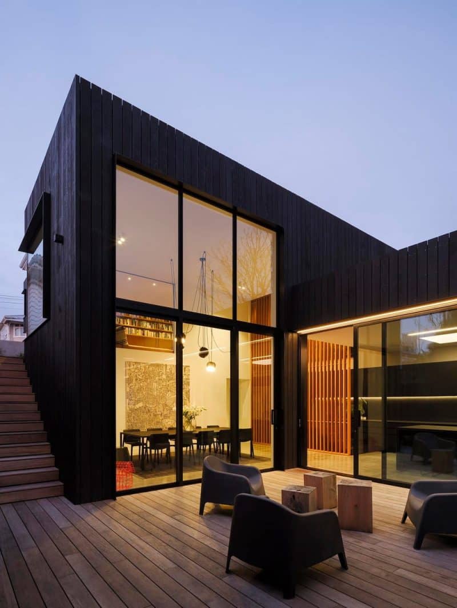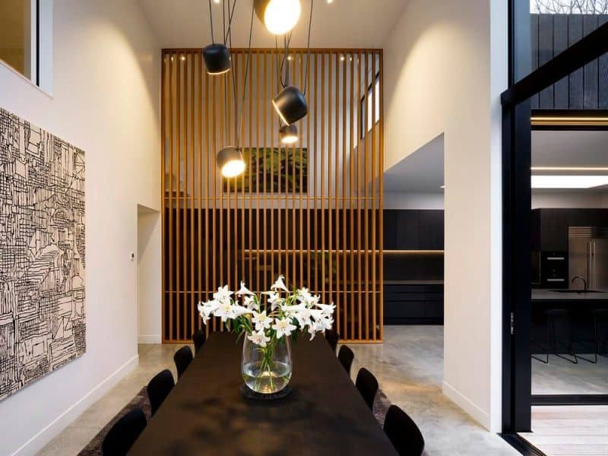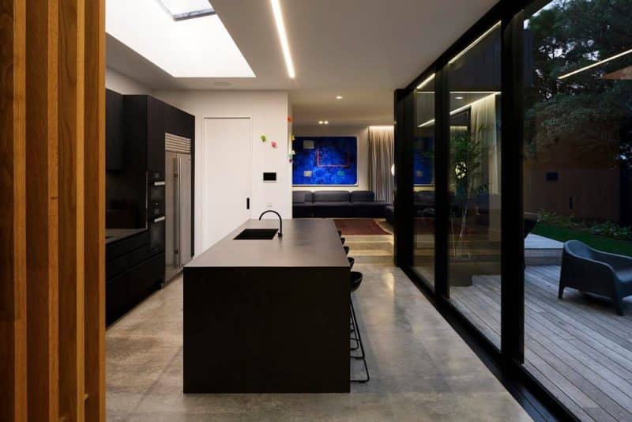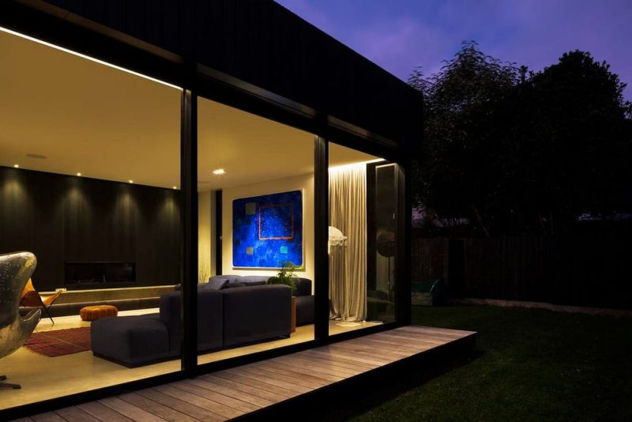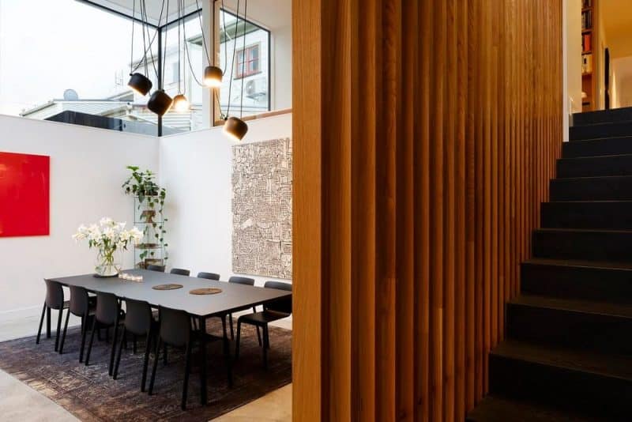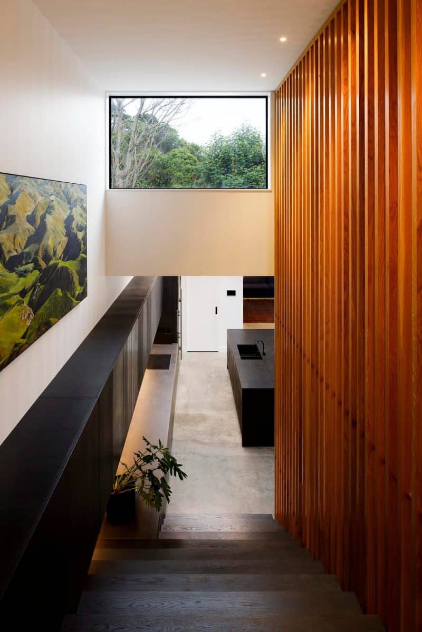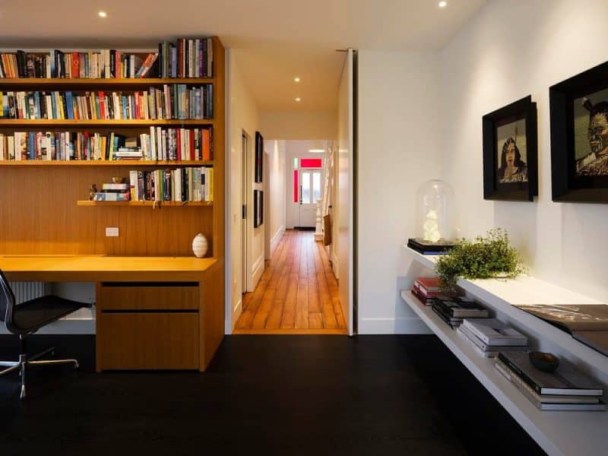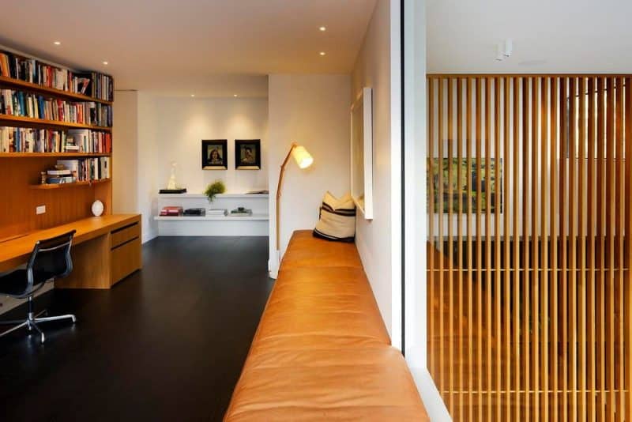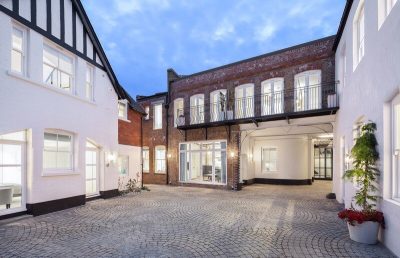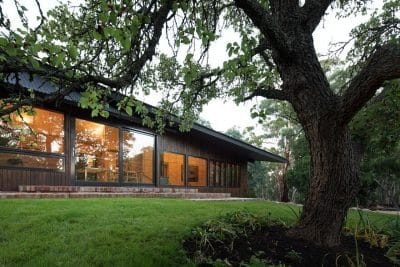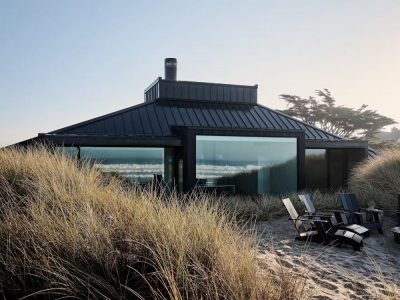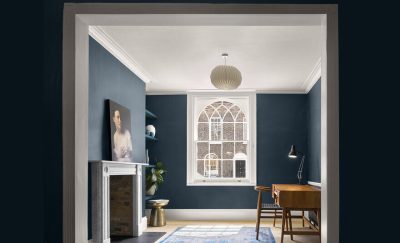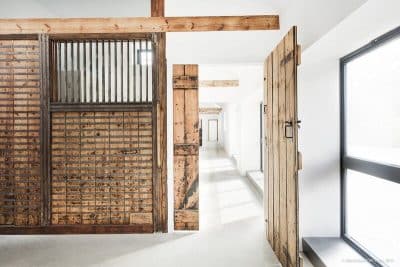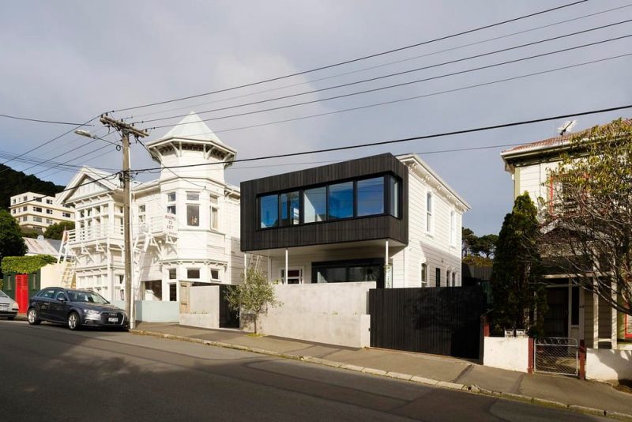
Project: Ellice Street House
Architecture: Studio Pacific Architecture
Location: Wellington, New Zealand
Area: 312 m2
Year: 2021
Photo Credits: Jason Mann
Ellice Street House by Studio Pacific Architecture is a renovation and addition project located in Mt Victoria, Wellington. The design reimagines a pre-1900s two-storey villa, adding a contemporary living pavilion that opens the home to the leafy garden while respecting its historic character.
Site and Design Approach
The house sits on a narrow, sloping site that cascades from the street into the garden. Studio Pacific reorganized the layout to better use the long site, introducing dynamic transitions between heritage and contemporary spaces. The result is a sequence of living areas that flow naturally, connecting the villa to its outdoor setting.
Balancing Heritage and Modernity
The renovation carefully preserves the fabric of the original villa while integrating bold new elements. Interventions are clad in black stained timber, contrasting with the traditional white weatherboards of the existing house. This contrast highlights the relationship between old and new, emphasizing both continuity and distinction.
Inside the new pavilion, a striking five-metre-tall natural oak screen defines the staircase and becomes a sculptural centerpiece. The use of black stained timber continues indoors, establishing a cohesive palette that ties the architecture together.
Interiors and Atmosphere
The interior design of Ellice Street House reflects restraint and cohesion. A limited color palette based on timber, black accents, and white surfaces creates balance between the villa’s historic charm and the pavilion’s modern elegance. The contemporary addition not only increases living space but also enhances natural light, garden views, and the home’s overall functionality.
Conclusion
Ellice Street House by Studio Pacific Architecture demonstrates how heritage renovation and modern design can coexist in harmony. By respecting the character of the original villa while introducing a refined pavilion, the project creates a home that embraces its past while offering contemporary comfort. Ellice Street House is a thoughtful example of renewal in Wellington’s Mt Victoria neighborhood.
