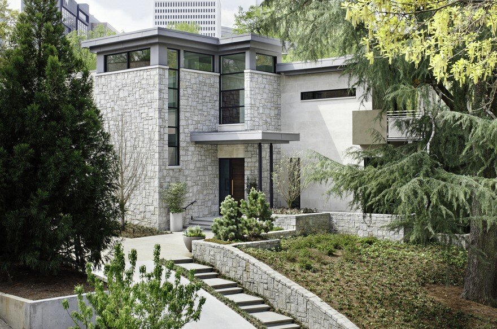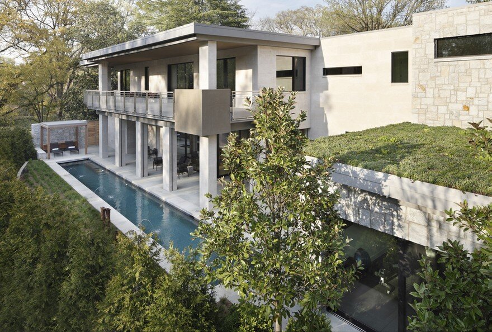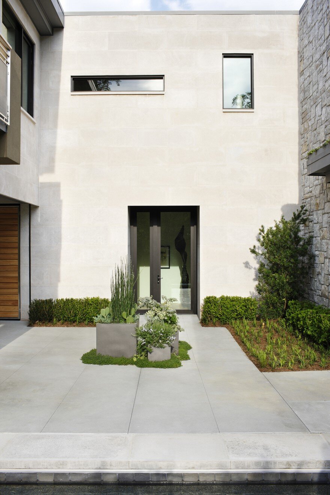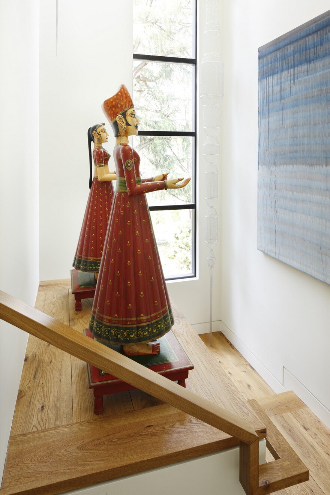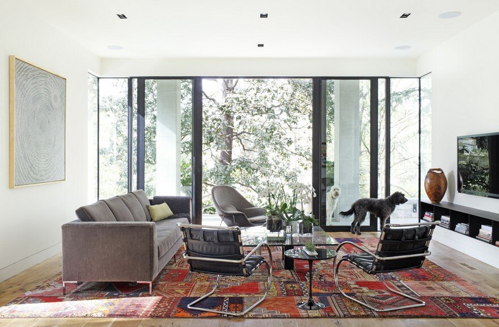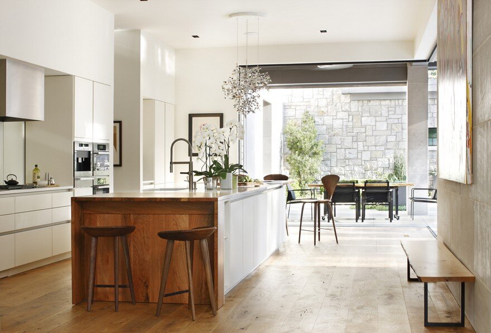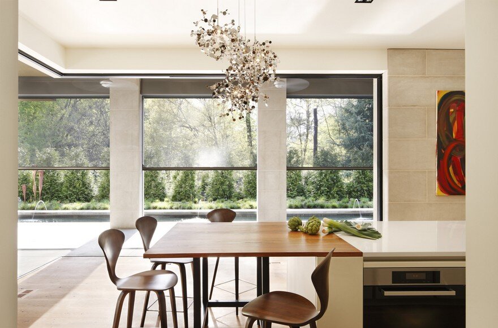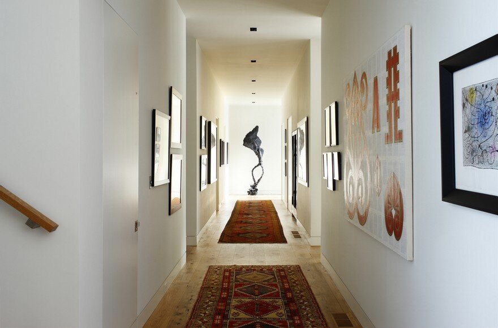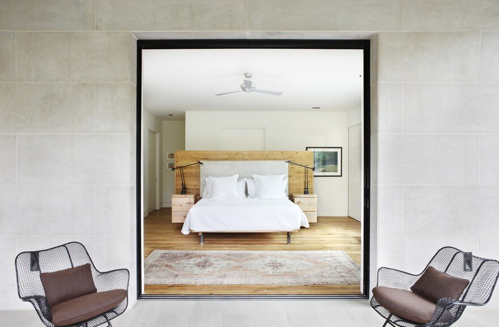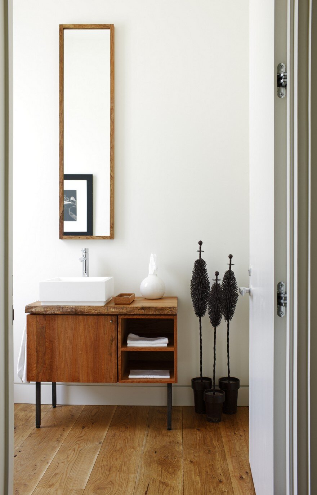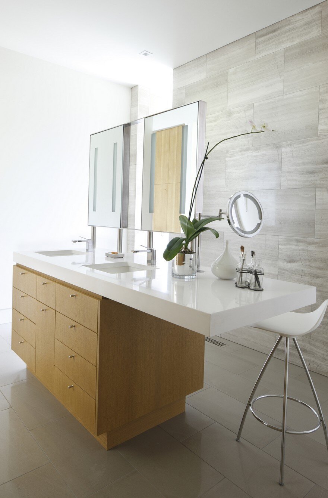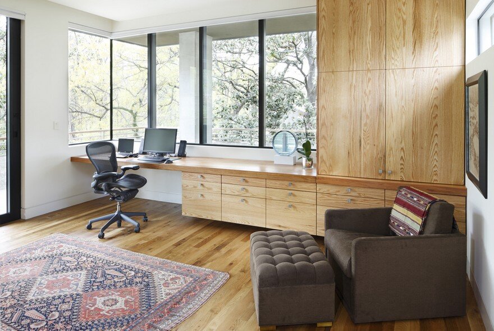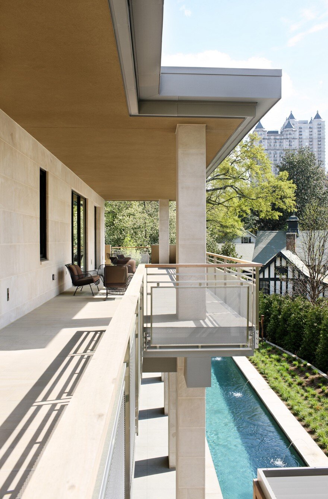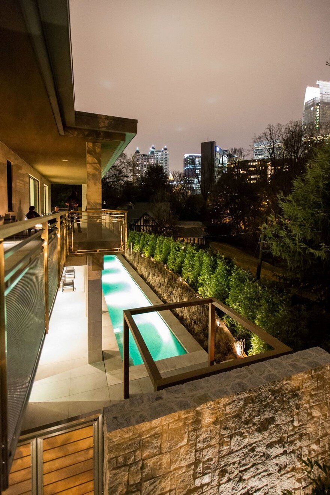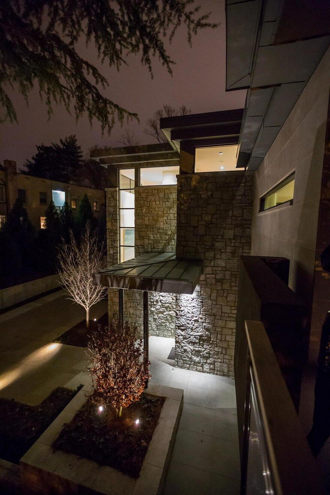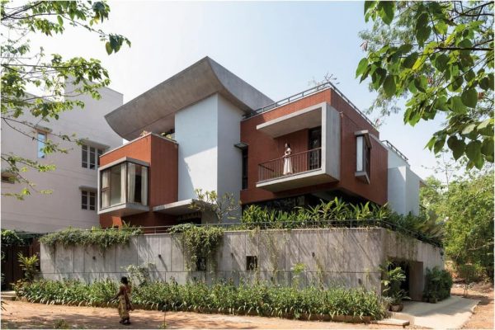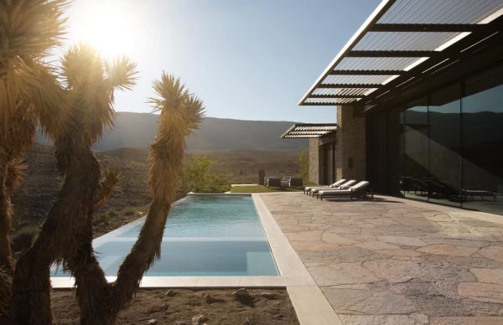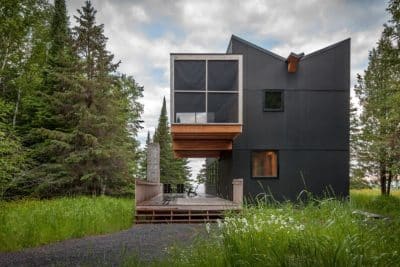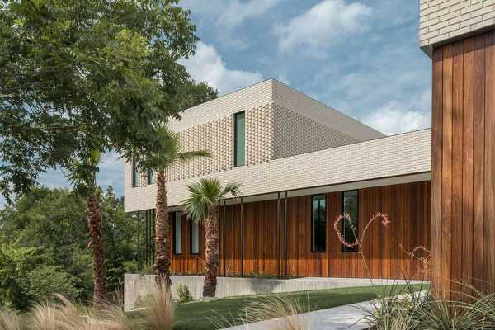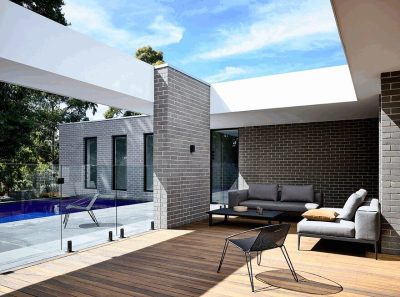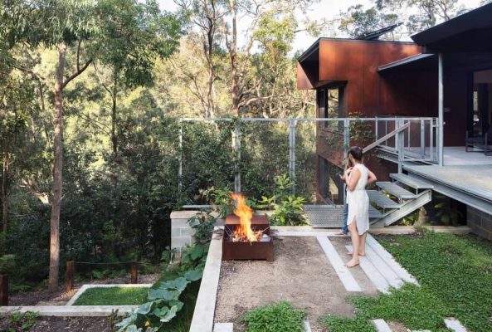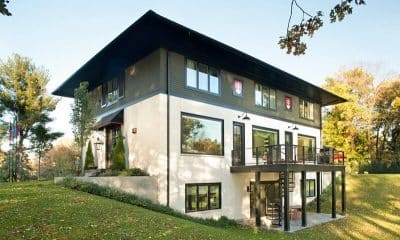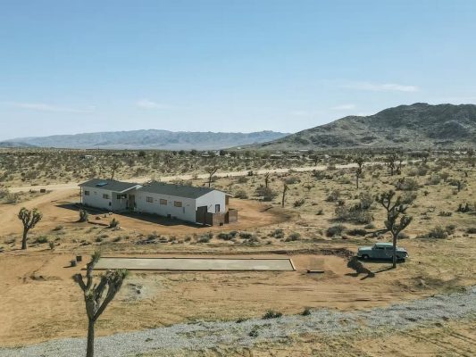Project: Lafayette Residence
Architects: TaC Studios Architects
Location: Ansley Park, Atlanta, Georgia, United States
Photography: Mali Azima
Lafayette Residence is a family home in Ansley Park, Atlanta. The half acre lot, had previously been the site of an Apartment building that was lost to a fire. Wanting to settle into the neighborhood, we studied the existing homes, gathered an understanding of the existing materials and front porches. The clients moved from the suburban outskirts of Atlanta, they desired a home that would engage the street without abandoning privacy. Blurring the line between landscape and the interior, was achieved with large sliding glass walls.
Understanding the imperfect nature of the seasons, disappearing insect screen expand the protected area of the home to the pools edge. Being stewards of nature, the home has a geothermal system, high performance windows, great insulation, and furniture from the harvested wood from the site. A great collaboration with the clients to provide lighting design, custom furniture design, rug design, entry door, door handle, sidelite, furniture selection, bed design, closet design, we never knew when to stop…..

