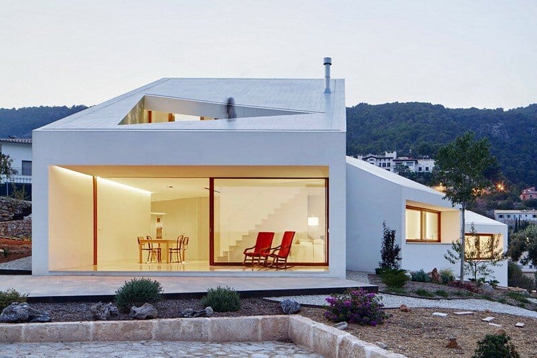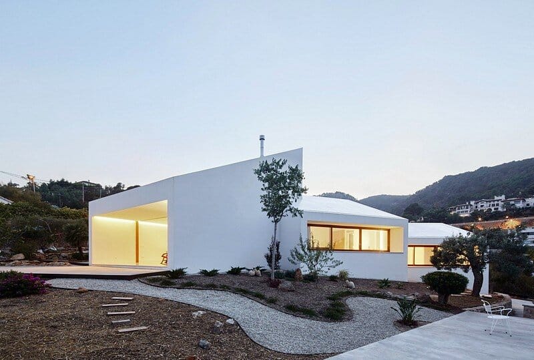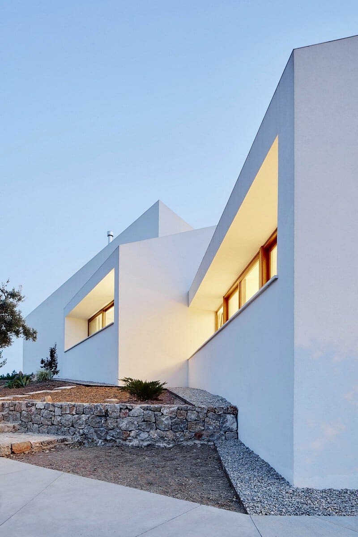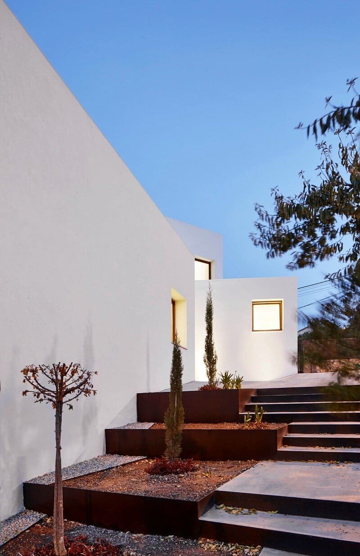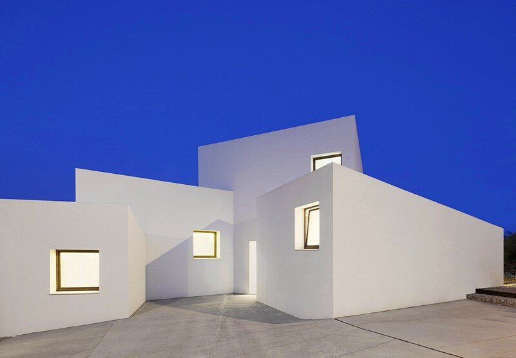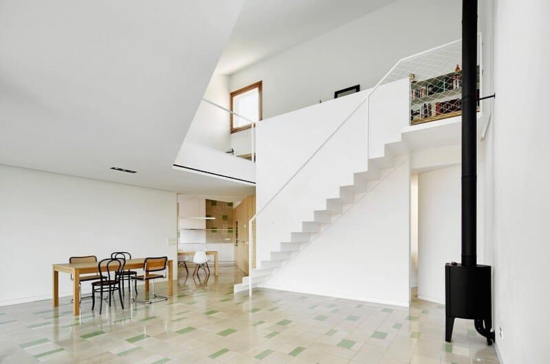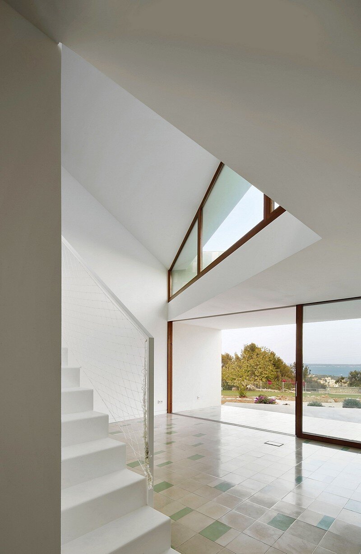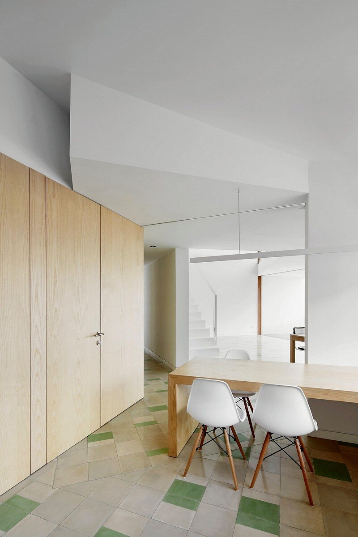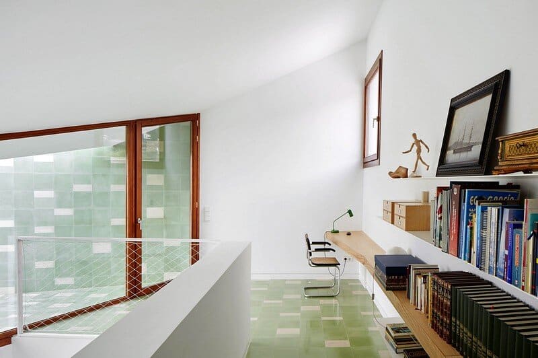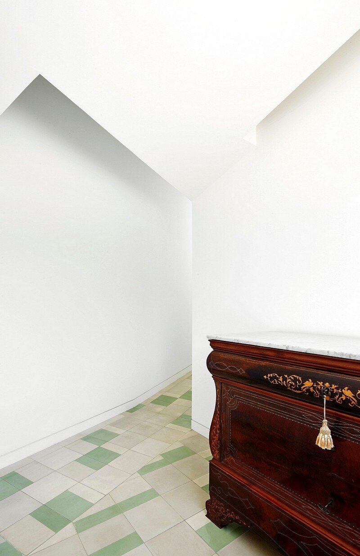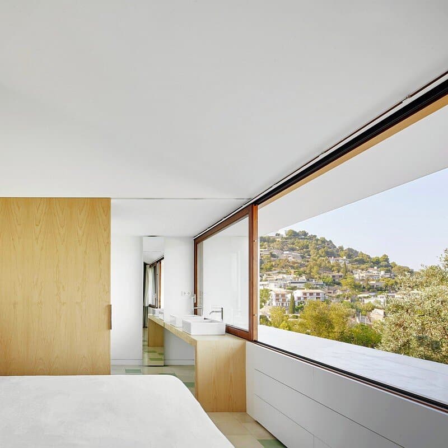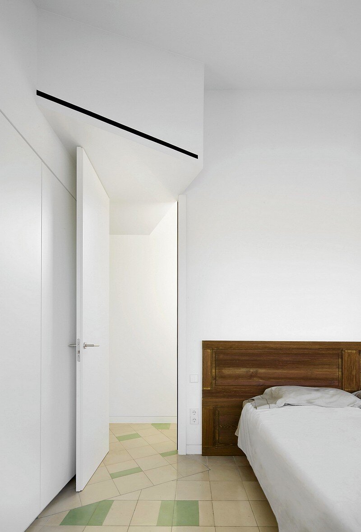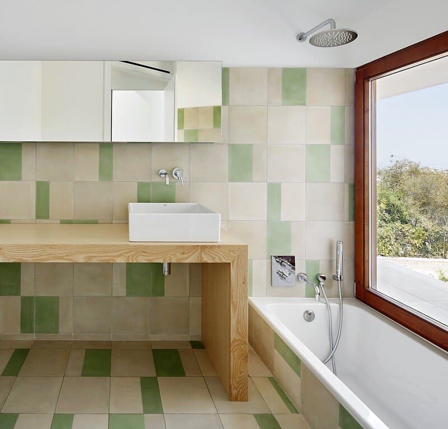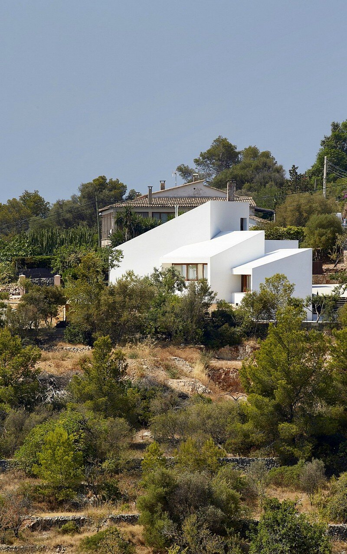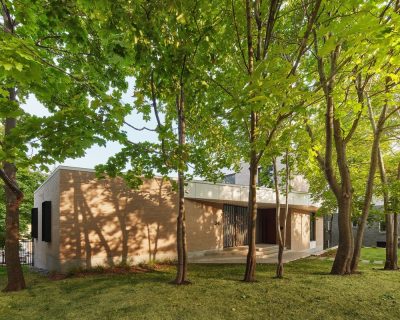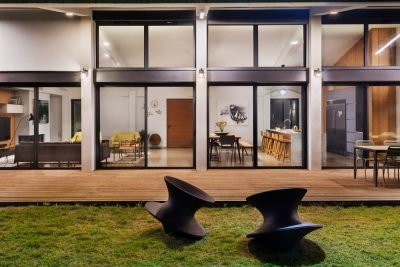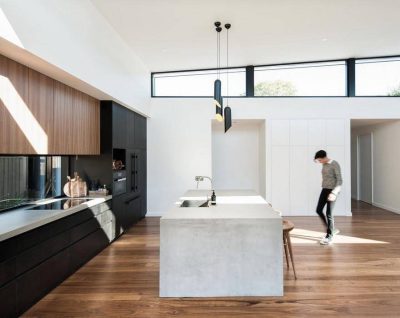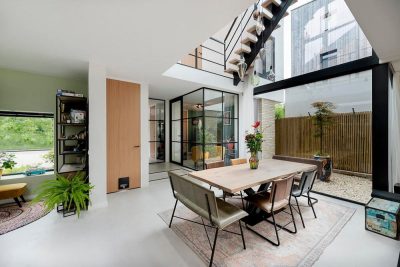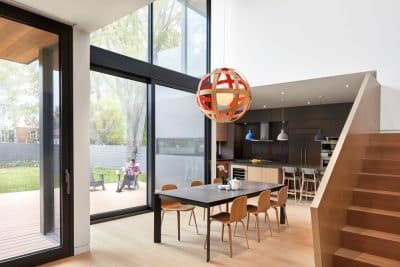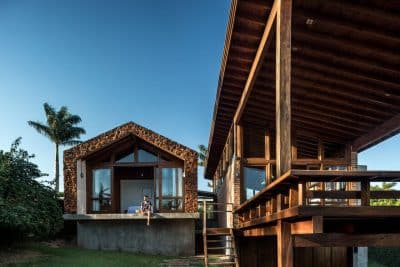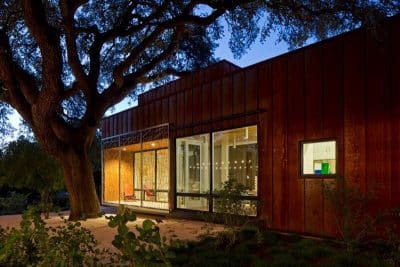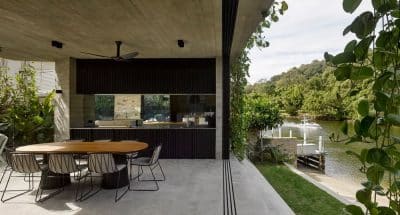OHLAB — an award winning architectural office based in Spain — recently has completed MM House, an environmentally low-impact home located on the Spanish island of Mallorca.
Project description: This house looks for the maximum energy efficiency adapting itself to the program, the solar orientation, the views and the slope of the terrain.
The project optimizes the program grouping it in four boxes –kitchen, living-dinning, main bedroom and guest bedrooms- which can be used together or independently. Each box is placed carefully on the ground and rotates on its axis with precision to find the best views and orientation for their use.
The bedrooms face the East, the garden and the Bellver Castle; the living and dinning room face South-east, the sea and the garden; the kitchen faces South and the vegetable garden; and in the attic over the living room, the terrace looks towards the view of the sea and its big window over the living room faces South allowing the winter sun to warm the main space of the house while the eaves of the roof protects from the summer sun.
Each box has large openings towards the best orientations and sights, and smaller openings on the opposite façade.
Architecture: OHLAB
Project: MM House – An Environmentally Low-Impact Home
Location: Mallorca, Spain
Photography: José Hevia
Thank you for reading this article!

