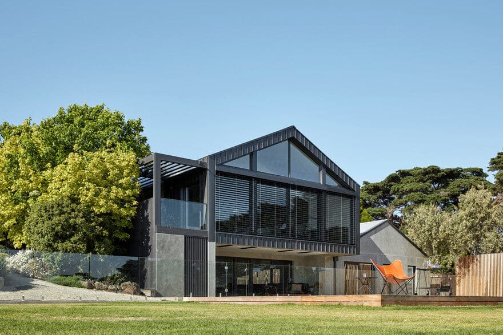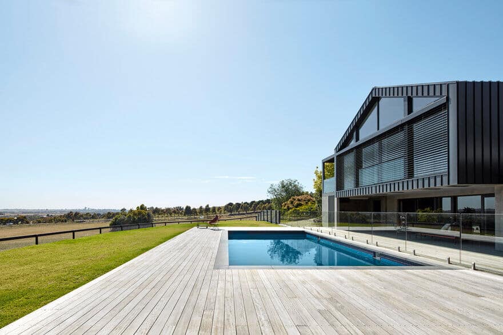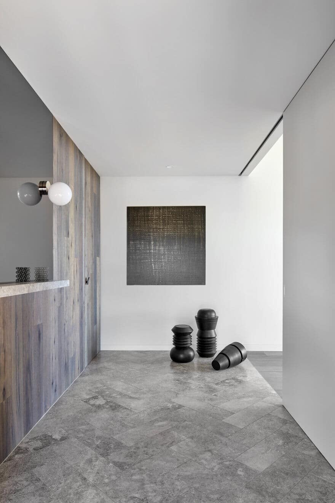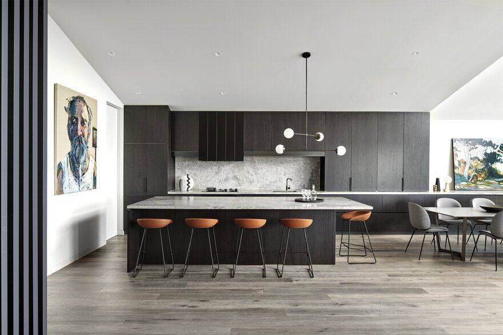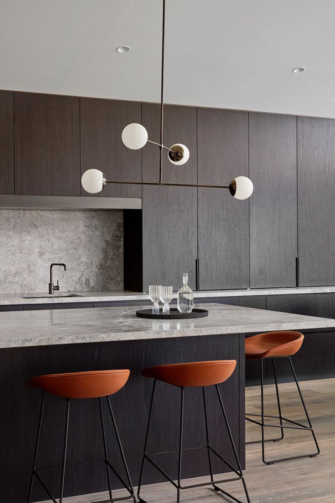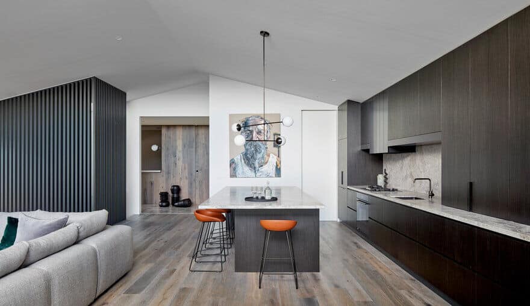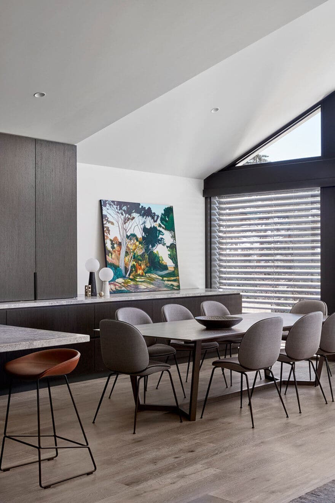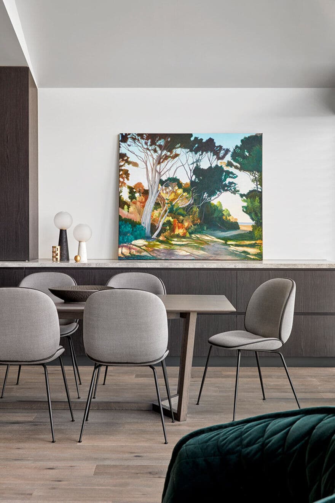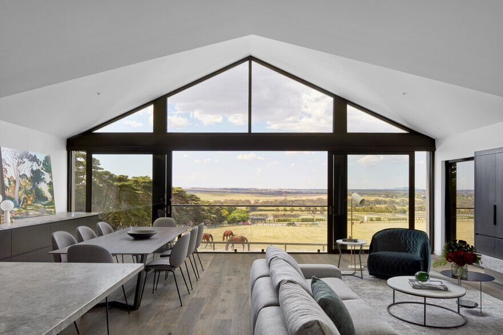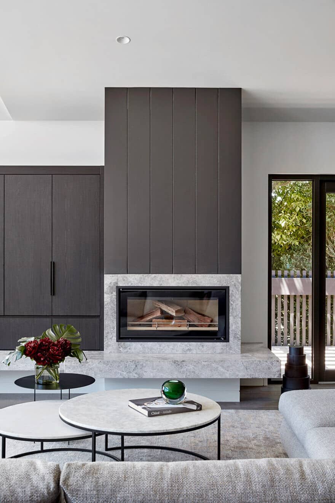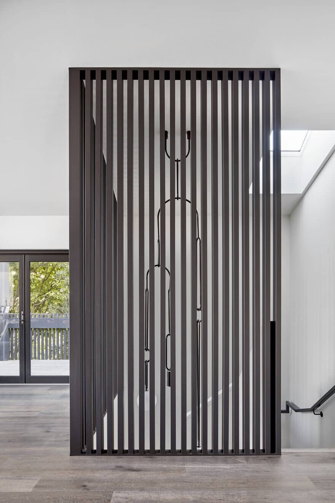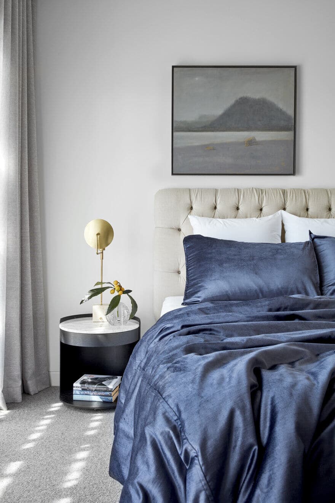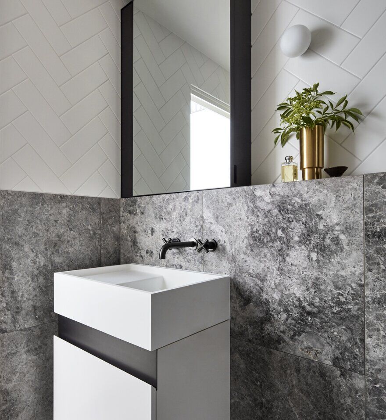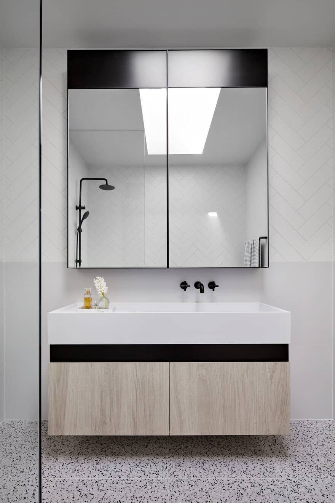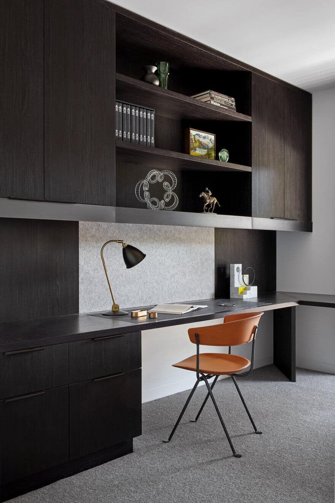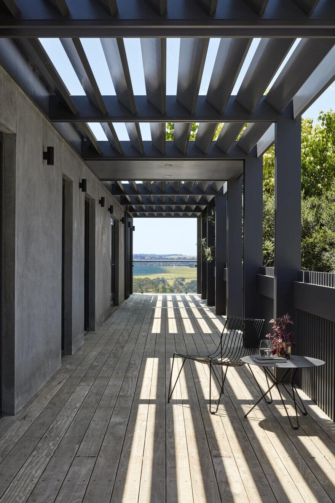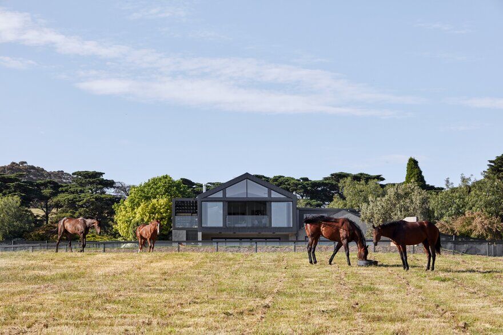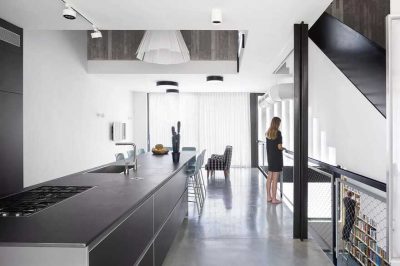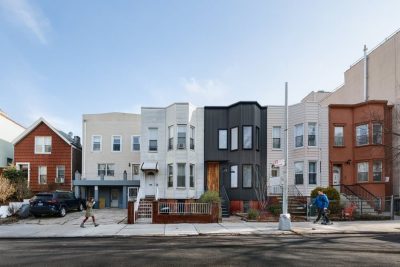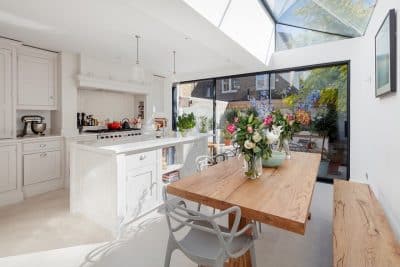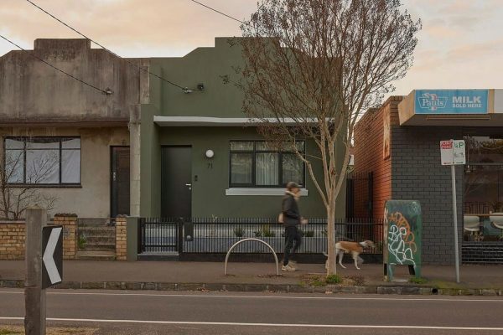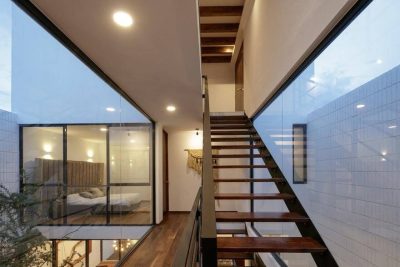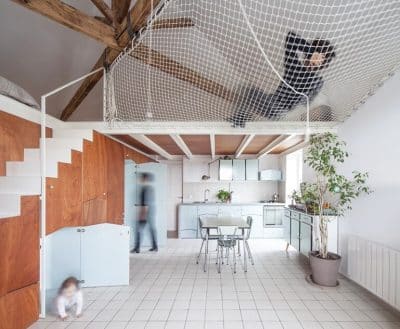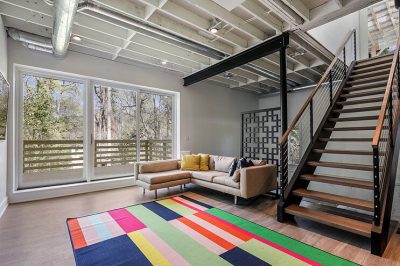Project: Modern Australian Homestead / Ceres Gable House
Architects: Tecture Architecture and Interior Design
Location: Ceres, Victoria, Australia
Builder: Built By Wilson
Art and Styling Direction: Swee Design
Year 2018
Photographer: Peter Clarke
Ceres Gable House is located within a stud farm – a large and modern Australian homestead comprising of 3 family residences on its 700 acres. Originally built in the 1980’s, it was the clients first home and therefore is enriched with many family memories. With no direct brief, Tecture set about questioning all the elements of the home the clients loved and what ultimately required improvement.
It was clear that they loved how the home was structured, but it simply required some additional space and to feature some of today’s luxury home features – a butler pantry, a more generous size laundry and a living and dining space that could cater for a family that would allow for a future third generation.
The existing home was a simple rectilinear form that was reminiscent of an Australian homestead. A low lying verandah wrapped the east and north elevations and with a lower ground outdoor entertaining area, was mostly unused.
To avoid simply creating a new addition and focusing the spend on the existing structure, Tecture suggested mostly internal changes to tidy up the exiting bones and to maintain the existing character with a small extension, which still allowed them to achieve the resultant outcome.
Tecture’s solution was to render over the existing split face blockwork walls with concrete render, and creating a contrasting black colorbond extension to highlight the junction between the old and the new.
The northern verandah removal with new large Juliette style doors becomes the heart of the home, and connects the user with the view and to allow cross ventilation, via scale and the notion of ‘authority’. Sitting at the highest point of the site, the home watches over the grounds, while its cantilever appears delicate as if hovering above the landscape.
Architecturally, the home becomes a sleek contemporary homestead, replicating the idea of the Australian vernacular with the verandah, however, the louvred design which replaces the old verandah, allows secondary light into internal spaces, while shielding them from the sun.
Being in a rural environment, the home already practices many sustainable solutions being mostly off the grid, and introducing external louvres assists in keeping this ideal. The louvres also eliminate direct sun on the built form, and all windows were upgraded to double glazing to further increase efficiency.
Internally, masculine tones blend with soft curves within fixtures and fittings amalgamate contemporary ideals with subtle equine references. Classic Herringbone stone floors and wall tiles are paired with panelled walls and steel strapping details.
Rich French grey timber floors provide the overall palette with a hint of rustic hues, contrasted by deep veneers that ultimately draw the occupant to the most breathtaking design element of the home – the wonderful vista over Ceres and the stud farm beyond.
Overall, Tecture wanted to explore themes such as the following
• The human connection to horses conjured up ideas of iron horseshoes and leather saddles.
• The rural aspect and the location drew out thoughts of rustic timber tones in fences and barns within the site.
• The horses themselves; bold, masculine, strong and statuesque, yet elegant and graceful.
• The existing architectural form and the proposed architectural tones to ensure a holistic response between the old and the new, a modern Australian homestead
• The client owned many bronze and iron sculptures and beautiful B&W horse photography so Tecture wanted to ensure that the clients existing possessions sat harmoniously.
By creating the large gable glazing, the home now has a strong connection visually to the landscape that was not present before. The view of the paddocks and workers sheds beyond gives the home an element of authority, by being located on the higher point of the land and creating better oversight.
Being north facing, the cantilever allows for deeper shading, while the gable glazing features retractable louvres that still allow views externally, while blocking the harsh north light. From afar, the home appears to be floating lightly above the landscape.
It was important to maintain the verandah motif to the east, so the home still felt like it was tied to the idea of the Australian Homestead. Being that 75% of the existing dwelling was maintained, it was paramount that the new additions blended seamlessly in the original form with classic symmetry and balance forming the built response.

