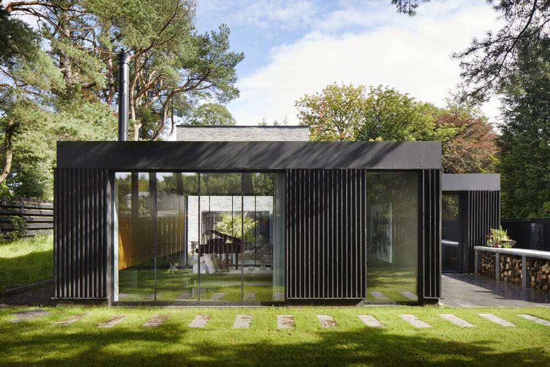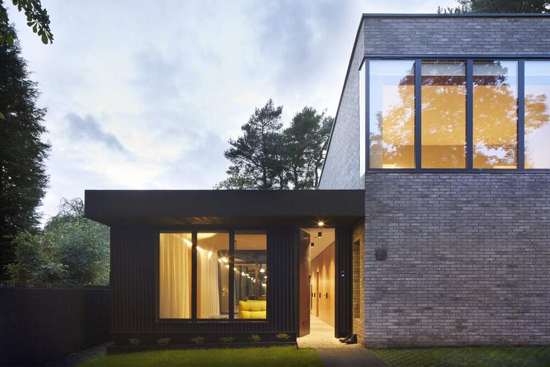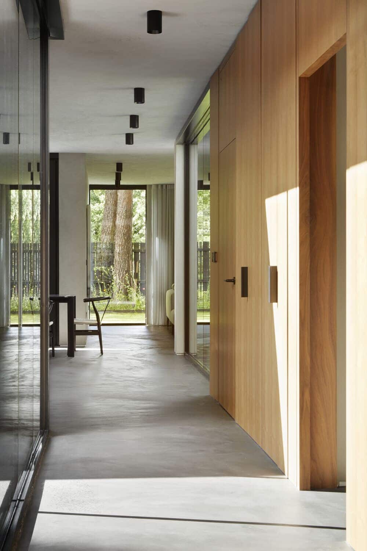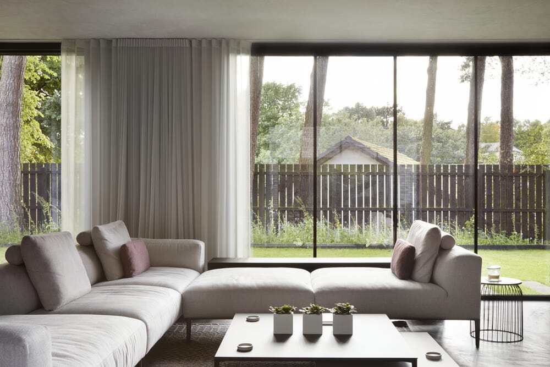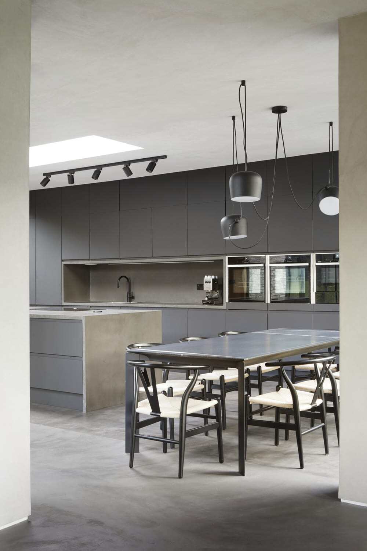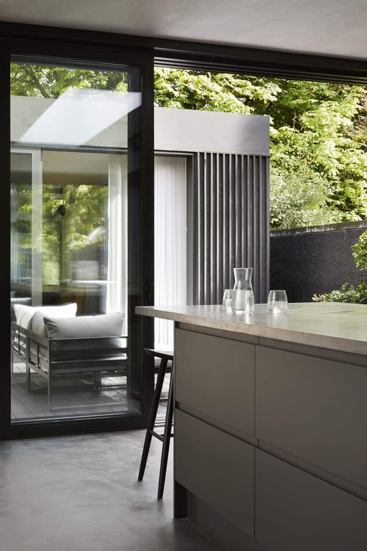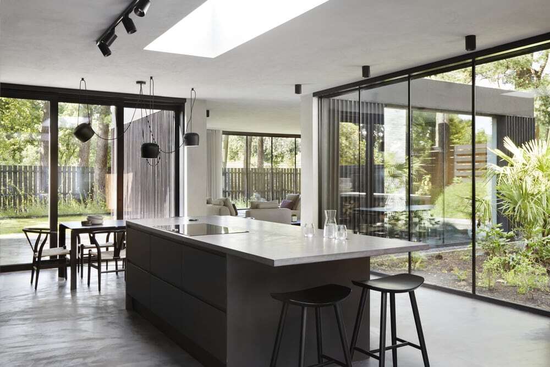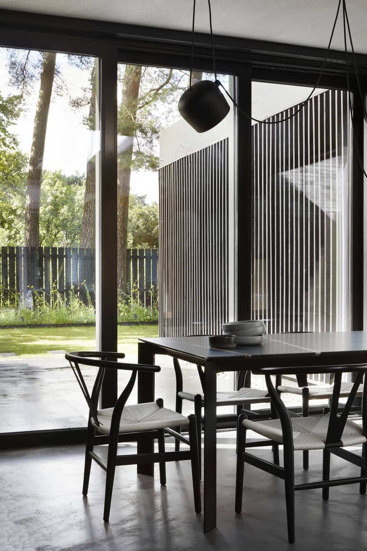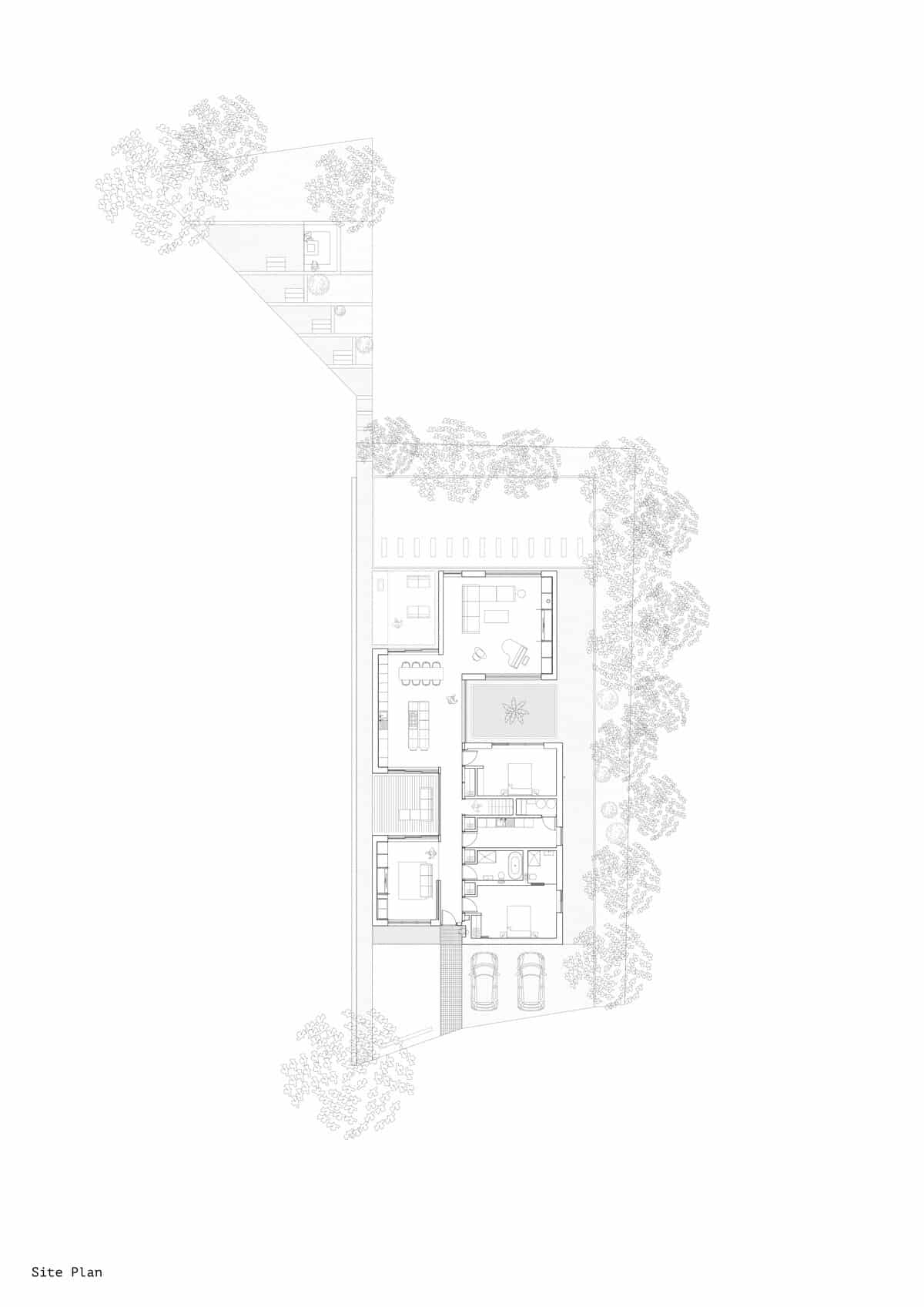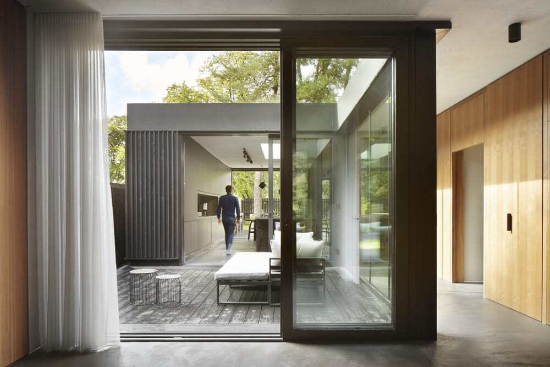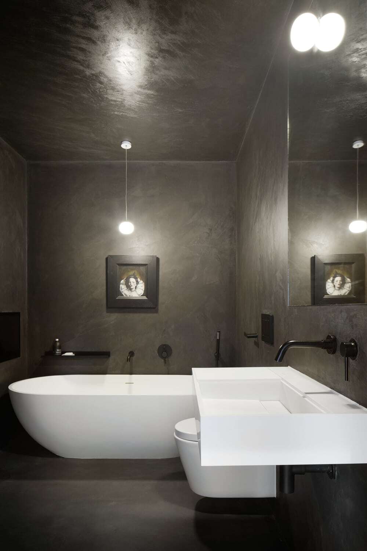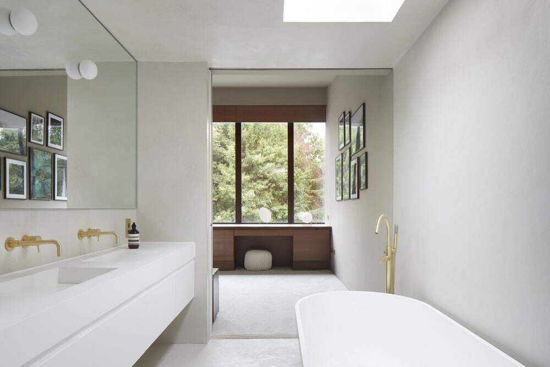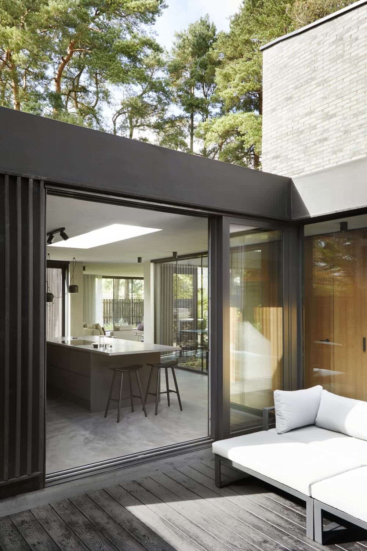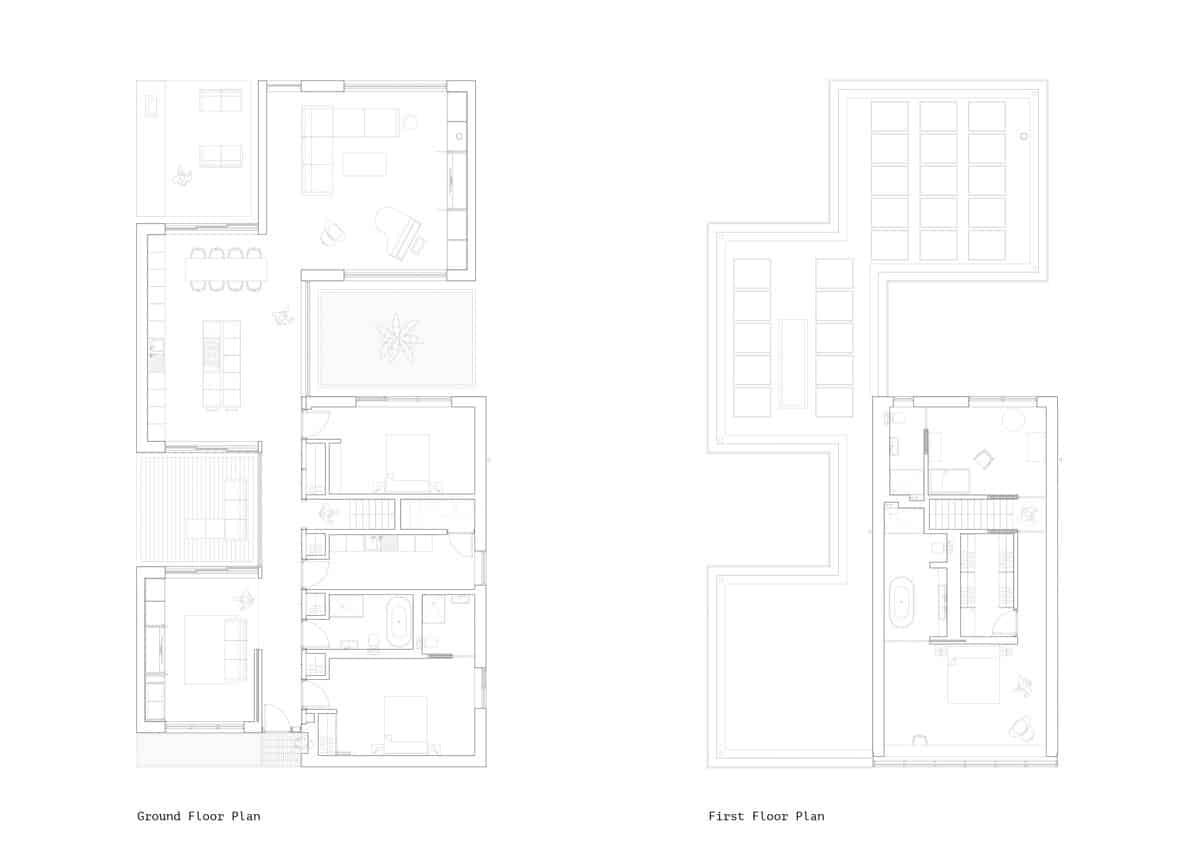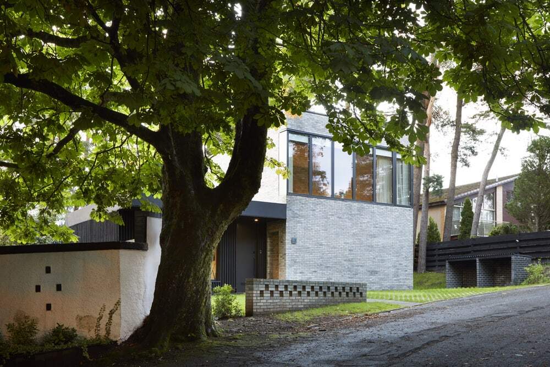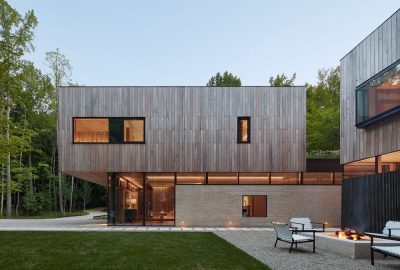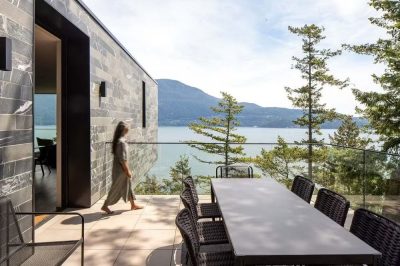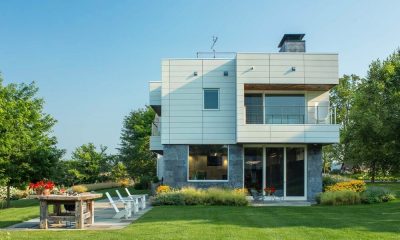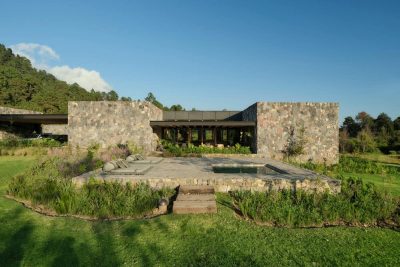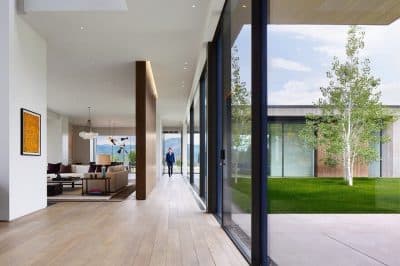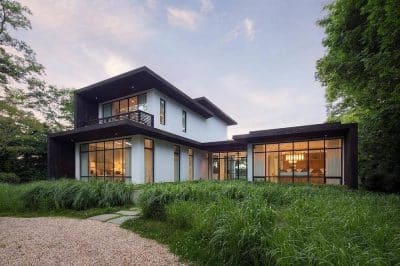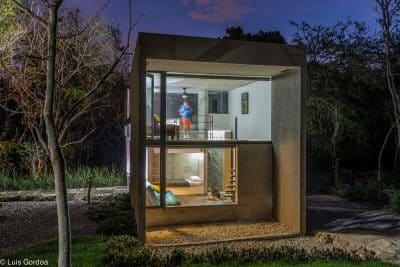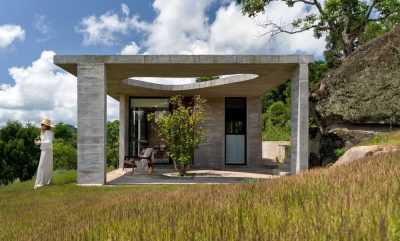Project: ER Residence
Architects: McGinlay Bell
Location: Glasgow, Scotland
Project size 258 m2
Completion date 2020
Photo Credits: Jack Hobhouse
Text and Photos: Courtesy of McGinlay Bell
Set within a leafy secluded suburban area of Bearsden, our house was developed as a simple one to two storey four bedroom house within a former vacant plot. Previously a domestic tennis court, the confines of the site are strongly defined by a perimeter of mature Scots pine trees. The ER Residence was conceptually conceived as a brick house that masters a subservient open-plan pavilion to its long narrow site between two existing residential properties.
Intentionally domestic in scale and familiar in form the house incorporates multiple narratives from garden pavilion to courtyard house. A series of courtyards cut from the plan modulate the volume of the pavilion defining clear open plan zones for living, dining, hosting and relaxation. Externally these courtyards create a series of breakout spaces offering common points of orientation within the house.
The form of the ER residence has been carefully considered to respond to the proportions of the neighbourhood buildings while brick has been chosen as the dominant material to create a visual coherence and a feeling of robustness and longevity. Continuity between the architecture and landscape was fundamental to our designed approach where the manipulation of materiality, mass, light and space aimed to root the building to the site while comfortably locating the building in a wider landscape.
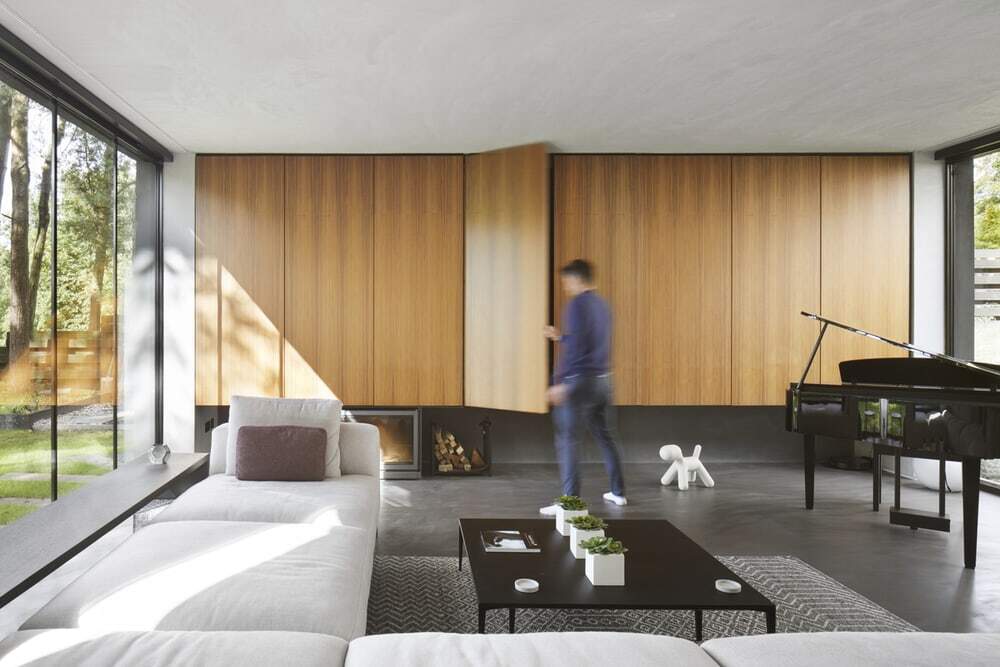
What was the brief?
The client is a young professional couple who looked to relocate from their West End townhouse to a new build house that was greater aligned with their current living demands.
Their aspiration was for a contemporary and well crafted four bedroom dwelling with open plan living spaces that would cater for different functions of daily life as well as providing suitable backdrop for entertaining friends and family. Given the leafy setting, they also looked to exploit the views of mature pine trees that defined the site and to explore the different lighting conditions throughout the day which would provide character to the living spaces.
Further to flexible living spaces the client looked to provide a series of more private rooms that offered privacy and seclusion for sleeping, home-working and family stayovers. These spaces were to retain the high quality and crafted finishes that were presented throughout and offer plenty of space for storage.
The client aspired to live in an efficient house with minimal energy footprint. The dwelling was to be designed with a fabric first attitude to reducing demand and to take advantage of suitable renewable technologies. These systems would be incorporated with other smart technologies such as lighting, sound and security and seamlessly integrated within the building fabric.
What were the solutions?
The architecture has considered the spatial organisation of the client’s brief and sought reference from the adaptable volumes of Mid-Century American Case Study Houses. A lightweight open plan pavilion that wraps around a brick accommodation block is the basis of the architectural concept. This has enabled the living functions of the dwelling to operate as a series of public rooms for hosting and gathering or homely living spaces, each with a sense of openness and a clear connection to the surrounding landscape.
The exploration of the relationship between pavilion courtyard has permitted a specific relationship with the surrounding landscape. One which is transient and blurs the definitions of indoor and out, extending the building beyond the fabric footprint. Glazed sliding screens permit the pavilion to be opened up to incorporate the outdoor courtyards as extensions of the indoor living space and is enjoyed by the client for larger family events during all seasons.
Throughout the year consideration to the light has been modulated with the thoughtful placement of veils and designed curtains which permit an attitude to the changing conditions of natural light. Again, these can offer a degree of flexibility offering screening and privacy of spaces when required.
What are the sustainability features?
There has been a common desire to deliver a sustainable home on the previously brownfield site. A holistic strategy was embraced through reduced fabric heat-loss, maximising passive gains, utilising exposed natural materials, maximising thermal mass opportunities and the appraisal and modelling of effective low carbon technologies.
This focussed on significantly increasing the target performance of the insulation envelope. Doing so reduced demand and provided opportunities for low-carbon heat sources and strategies to be evaluated. Such as the Air Source Heat Pump system that was adopted as the primary heat source, a small stove provides back up during the winter months. The ASHP is powered by an array of Solar PV panels that were carefully designed and positioned with the input of a specialist consultant.
The form of the plan was also fundamental to maximising passive solar gains through extensive glazing which is effectively modulated by exposed mass and provided opportunities for active ventilation from the courtyards.
Throughout the ER Residence project the applicability of materials was considered, and have been expressed in their natural form, rubber, locally sourced Larch, Walnut and exposed plaster and concrete avoiding unnecessary processes which needlessly increase embodied energy and carbon in construction.
How is the project unique?
A focus on crafted materials ensured that the client’s high quality aspirations were achieved. Hand-made Petersen Brick and a screen of vertical slatted timbers externally contributed to the existing streetscape and referenced the nature of the existing site. Internally the building is characterised by the floor to ceiling glazing that frame views within the landscape while cement plaster walls and concrete floor provided a degree of quality and robustness the internal finishes.
Workshop manufactured walnut screens and furniture offered the internal spaces a sense of warmth and atmosphere whilst co-ordinating the concealment of servicing. These screens slide open to reveal discrete bookshelves, home entertainment, ample storage and a cocktail bar depending on the particular use. It is through one of these family of screens, that the client and their family can retire to the private bedrooms offering a sense of seclusion and privacy for sleeping and bathing.
Consideration of the client’s everyday lives led to the design of bespoke furniture solutions. These included vanity-dressers, master-closet and office desks that considered how these would be used daily and were crafted as a series of bespoke items to compliment the walnut joinery and other carefully selected items of furniture within the ER Residence.
Key products used:
Brick – Petersen Brick
Timber Cladding – Bute Sawmills
Cladding Paint – Falu Rödfärg
Windows – Cube Glazing
Window System – Schücco
Rooflights – Roofglaze
Doors – Ecosse Doors
Ironmongery – Allgood
Timber Joinery – Thomas Johnstone Ltd
Kitchen – Howdens
Sanitaryware/Brassware – Lusso Stone
Sanitaryware/Brassware – Crosswater

