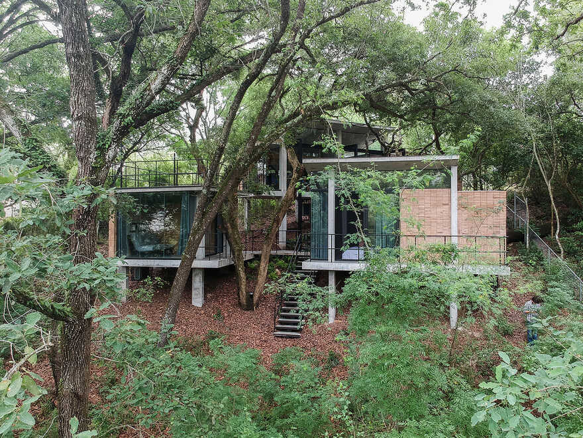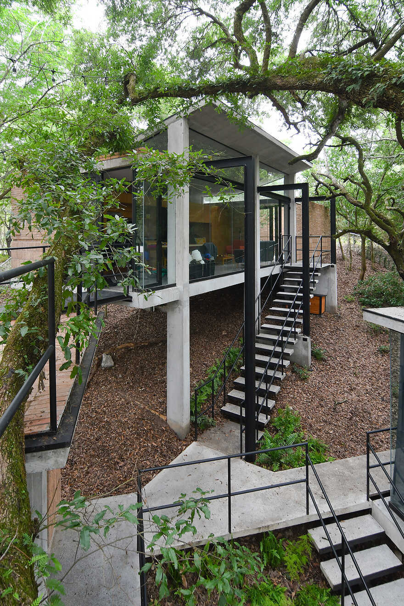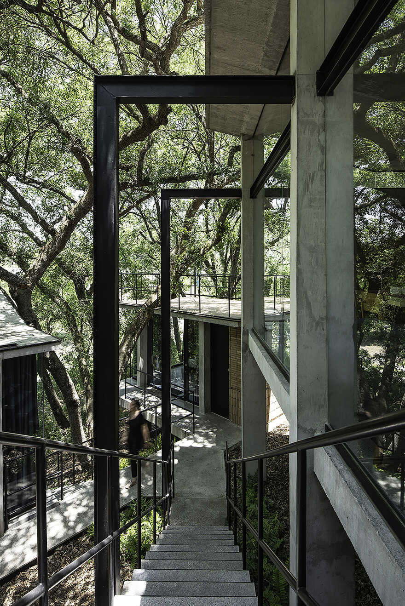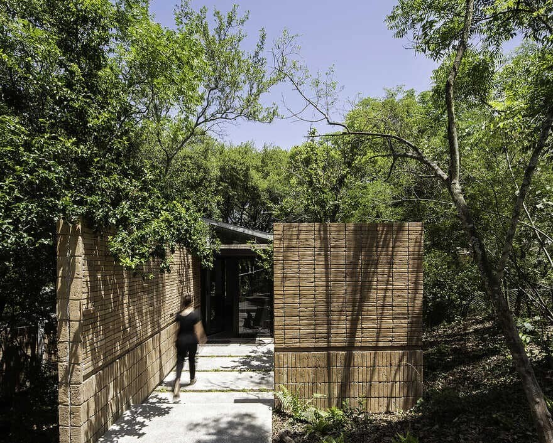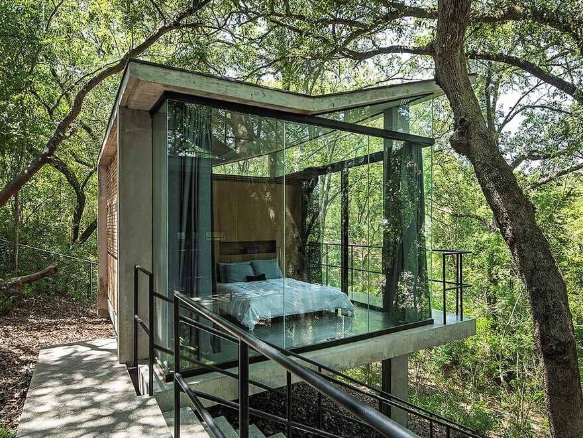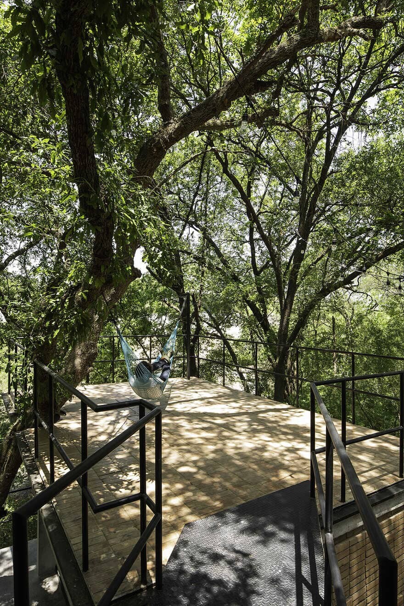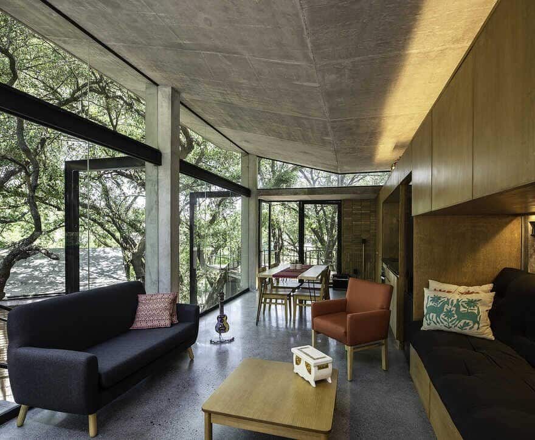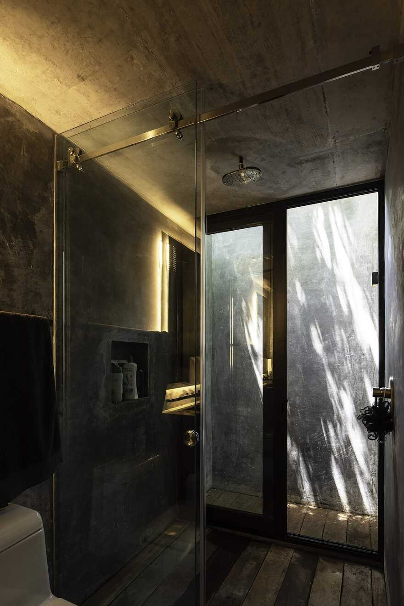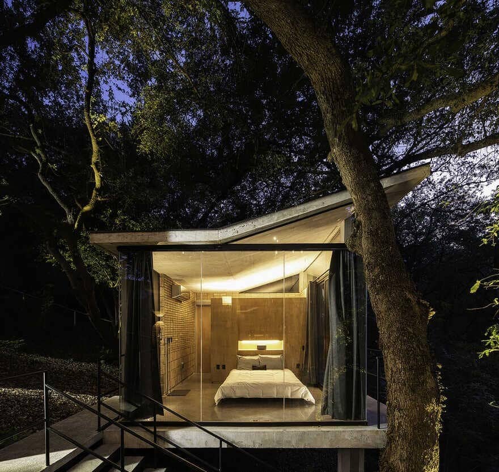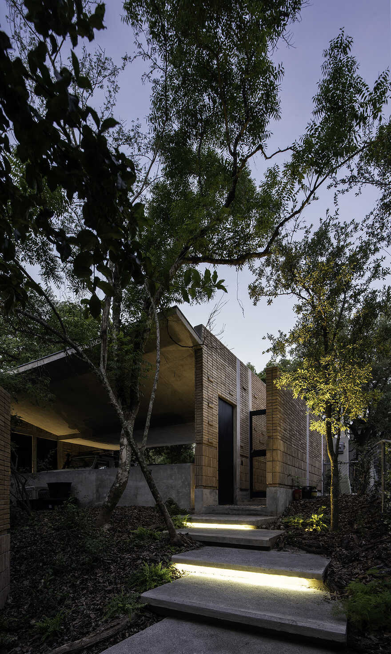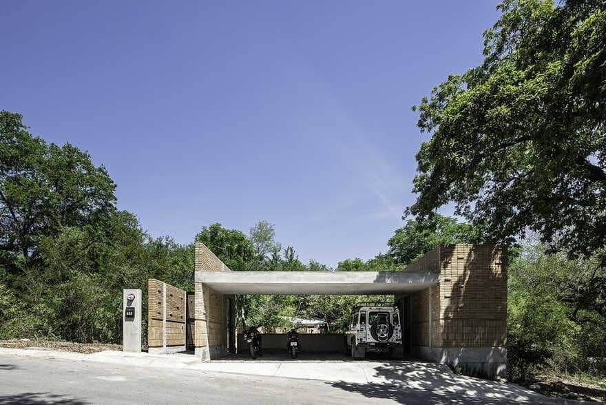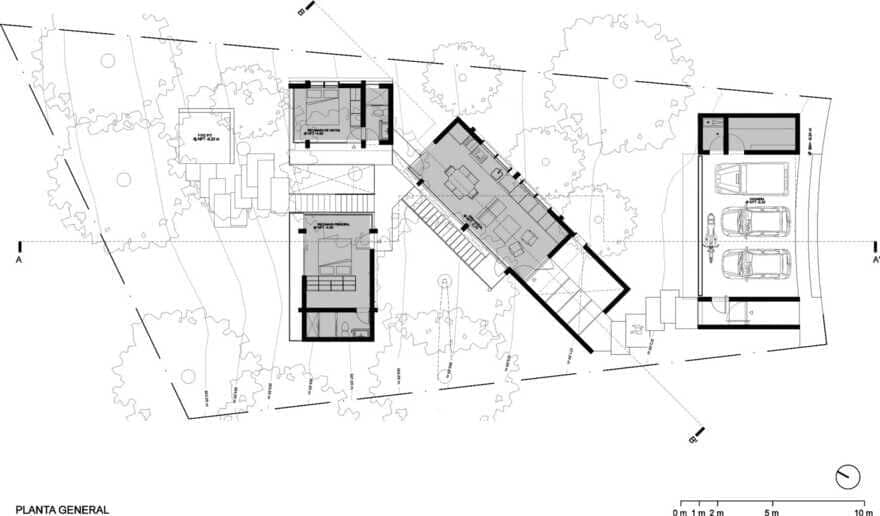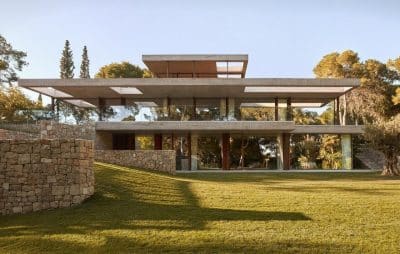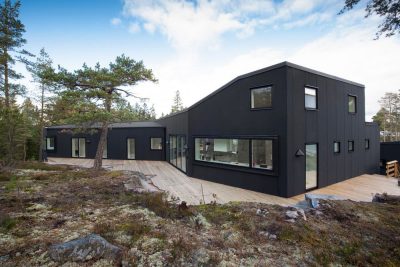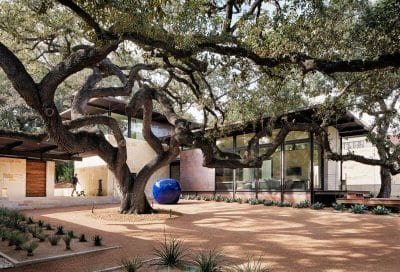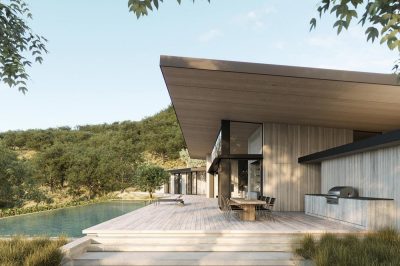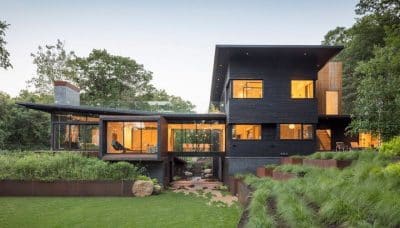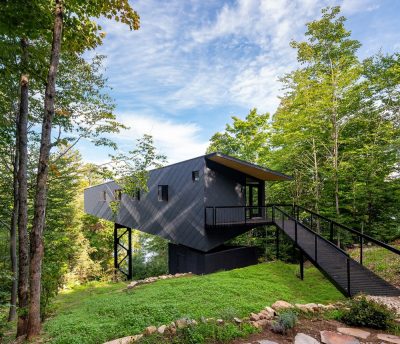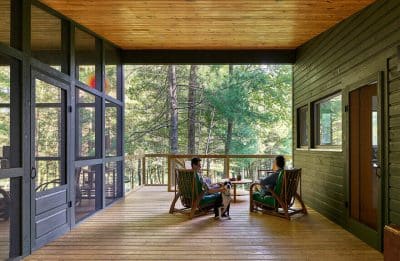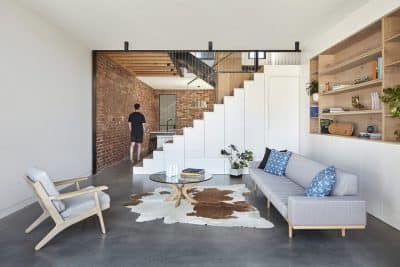Project: Modern Forest House
Architects: WEYES Estudio
Lead Architects: Chente Tapia, Moises Morales, Mariana Montoya
Design Team: Adela Mortera, Axel Ochoa, Vania Ibarr
Landscaping / Collaborator: Global Sustainable Solutions. José Borrani
Engineering: CM Ingenierias y Estructuras. Roman Cuellar
Builder: Sagal Grupo Constructor. SA de CV.
Location: Santiago, Mexico
Area: 1776.0 ft²
Year: 2018
Photographs: The Raws
Located in a residential subdivision in a fragment of a forest at El Barrial, within the municipality of Santiago, Nuevo León. Casa en el Bosque is a modern forest house that dialogues, blends with, and interacts in symbiosis alongside its natural environment.
Located on a plot of land of 690.38 m2 (7,431 sq. feet), with a slope of 28% to 35%, it is distributed in a program of 4 high volumes connected by stairs, corridors and exterior bridges that respect the topography and original vegetation of the site, an irregular terrain with 13 meters facing south, 45 meters deep and 23 meters in its back boundary to the north, which connects with a common pedestrian street of the subdivision.
The architectural program was divided into small pieces, 4 pavilions that house a garage and storage area with 61.9m2 as a whole, a social pavilion of 45.1m2 with a terrace and an interior patio, a private resting pavilion with 30m2 and a private pavilion for visits of 27.72m2.
Each pavilion is protected to the south with brick walls and open to the north. The entry proposes a closed project that is discovered while walking through the outer light connections. The intention is to be floated off the ground and covered by the treetops, wrapped in forest.
The user and owner of the project is a simple person, attentive to details, practical, light, with a passion for outdoor sports and nature. The program of 160m2 was very clear, so it was effortless to synthesize the dynamics that were going to happen in the home.
All spaces have natural lighting, filtered through the trees, achieving very fresh clear and shaded spaces. The brick was worked marking a “skirting board and some pieces were placed a little outside the flat wall for them to generate runoff and molds in the future for the construction to blend with its environment and age with dignity.
In order to interact naturally with the environment and work with the slope of the terrain, a series of iterations was made and the disposition of the provisions of the site was modified, the layout of the spaces of the user’s residence was broken down, distributing the square meters in independent pavilions in order to ease the accommodation of the program.
The location of the volumes was guided by trees and roots, each one was located to safeguard the seventeen trees that inhabited the site originally. The outer connectors release square meters, leaving more free area to the vegetation, and encourage the user’s continued interaction with the outdoors.
This project aims to make the most of the resources provided by the immediate context, the vast vegetation provides a microclimate of shadows and cool breeze that contrasts with the extreme climate of the city. We stand below the treetops, but floated off the natural terrain, gaining views, ventilation and controlled solar exposure.
The constructive system is a traditional system of columns and lightened concrete slabs, with double brick walls that sometimes escape to the landscape to guide routes and create semi-private outdoor patios. The main materials are baked clay brick and concrete in different presentations (cast-in-place concrete, smooth concrete for floors, washed for sidewalks, and burnished polishing for bathrooms). The openings on the brick walls are surrounded by prefabricated concrete that function as structural counter-frames.
The fixed furniture becomes architectural pieces that complete the daily experience. The screens and the ironwork are very simple, in black so that they are as invisible as possible.
The intention of having a “Minimum Footprint” on the site was the guiding principle of the modern forest house project. The alteration of the topography was only 8.6% of the total area of the lot, 100% of the original trees were treasured, the construction process was of low impact and without heavy machinery, materials and supplies of the zone were used, passive systems were carried out to improve the ventilation and lighting of the spaces, low-cost maintenance materials were selected, and the soil of the areas affected by the construction process was regenerated.

