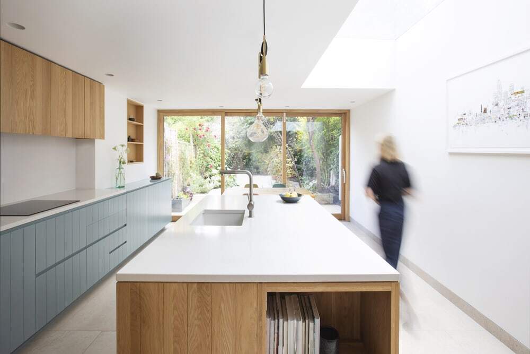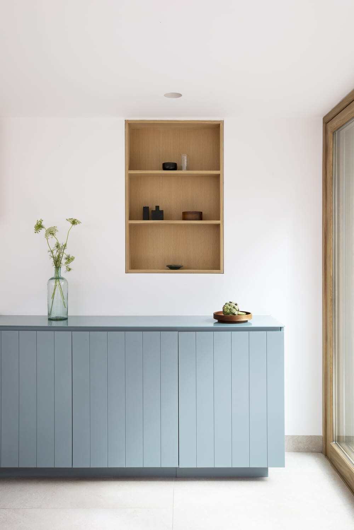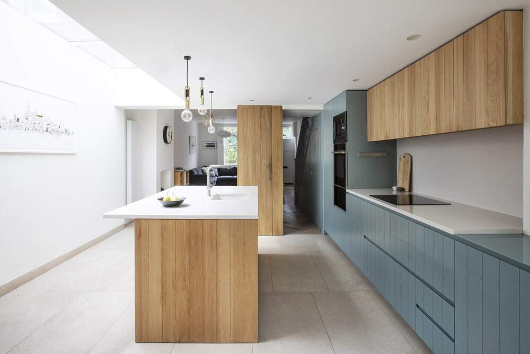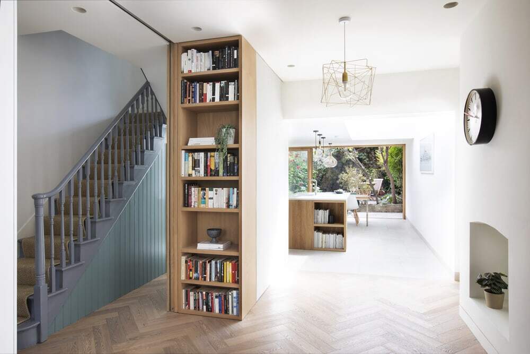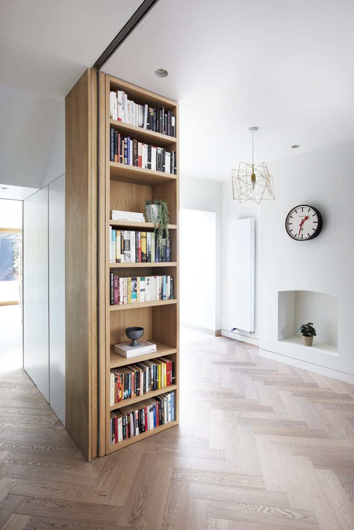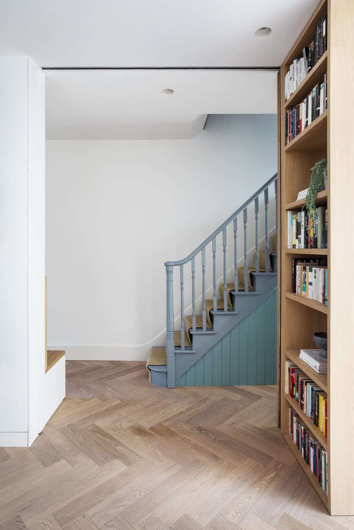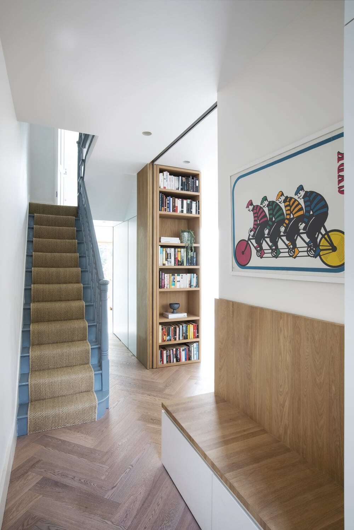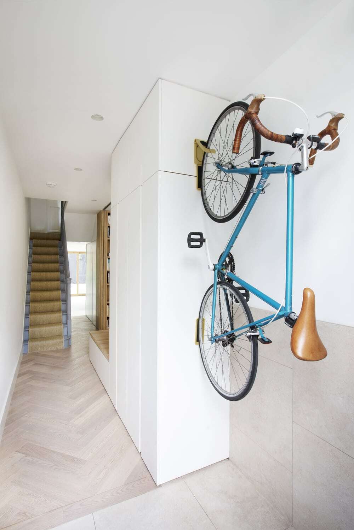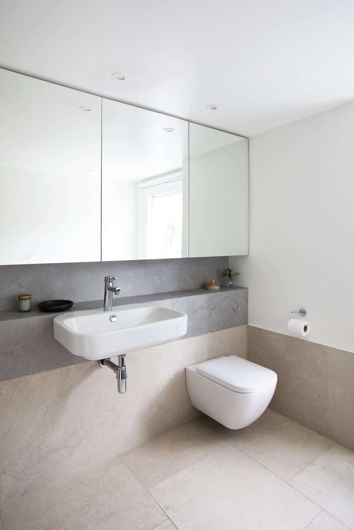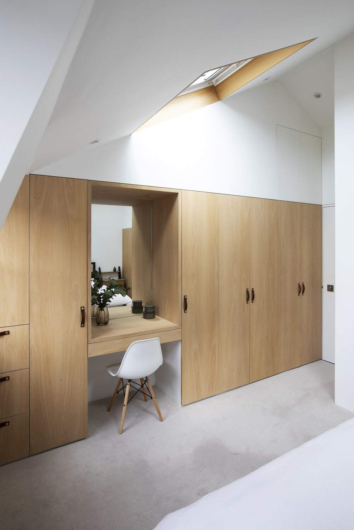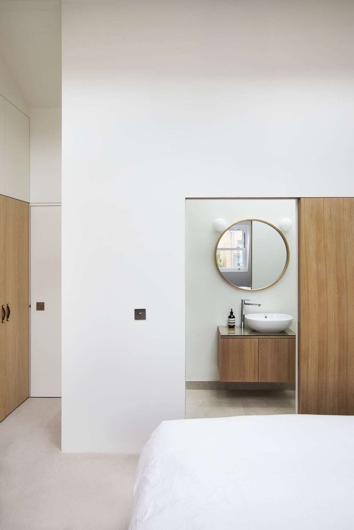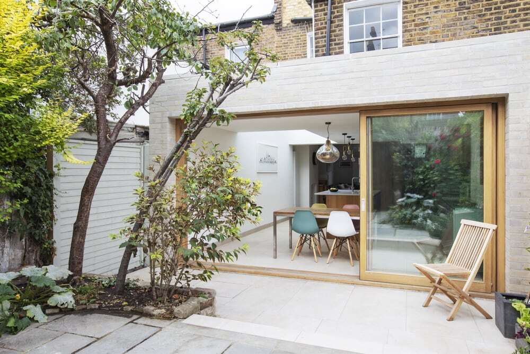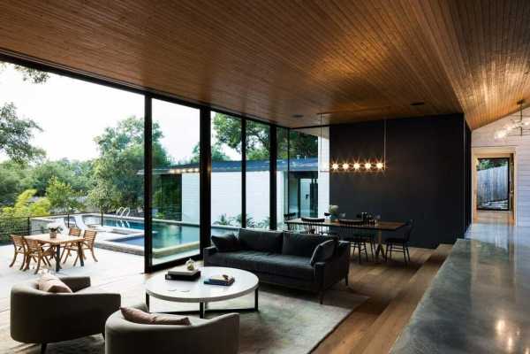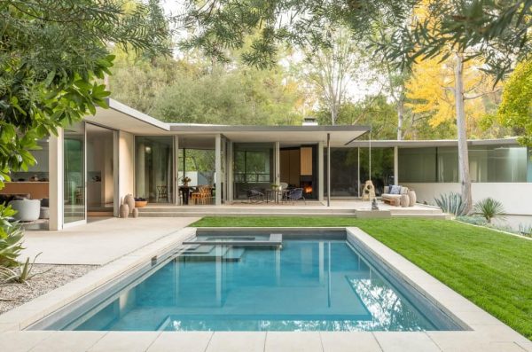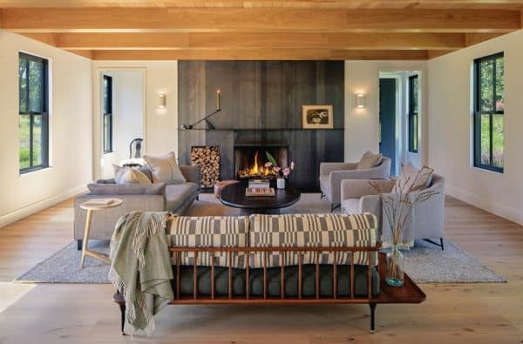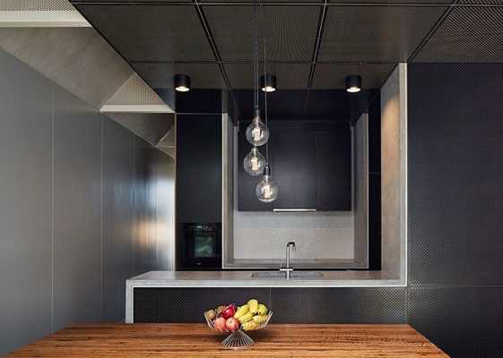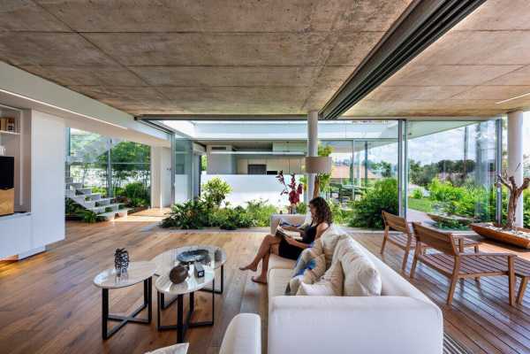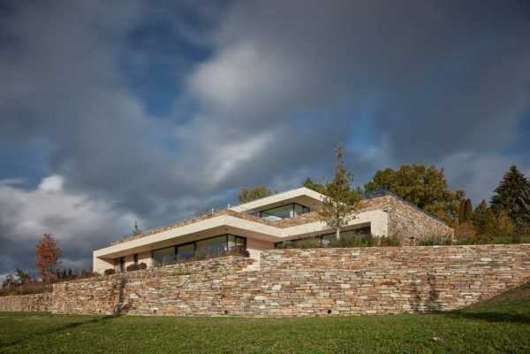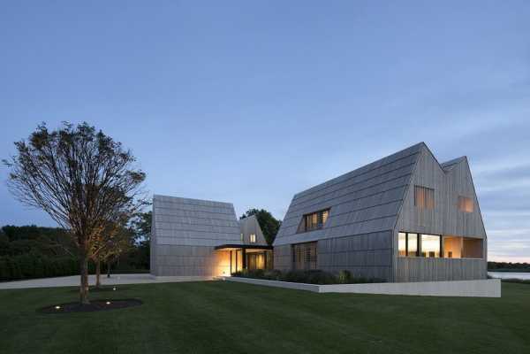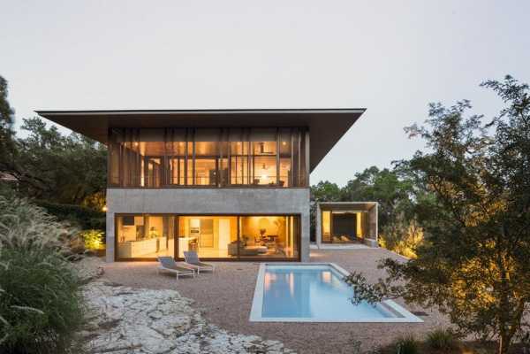Project Name: Effra House
Architecture and Interior Design: Studioort
Structural Engineering: Blueengineering
Styling: Alex Dallison
Location: Herne Hill, South London, United Kingdom
Completed 2019
Photo Credits: Anna Batchelor
Text and Photos: Courtesy of Studioort
Effra House involves the full reconfiguration of a South London Victorian terraced house.
The scheme extends and opens up the entire Ground floor, which was conceived as one large space, with a series of playfully arranged oak elements defining different areas. Local planning laws were exploited to add a spacious mansard roof in order to accommodate 2 additional bedrooms including an En-suite bathroom.
One weakness of a typical terraced house is the narrow entrance, which usually doesn’t leave enough space to hang coats or take off your shoes, let alone to bring in a bike or pram. Studioort addressed this by moving a structural wall and adding storage, seating and a niche for a bike.
A full height bookcase in the centre of the Ground floor plan conceals a moving wall, which allows closing off the living space from the staircase when needed.
The dix blue staircase continues seemingly into the kitchen and forms a visually dominant element, connecting the different spaces.

