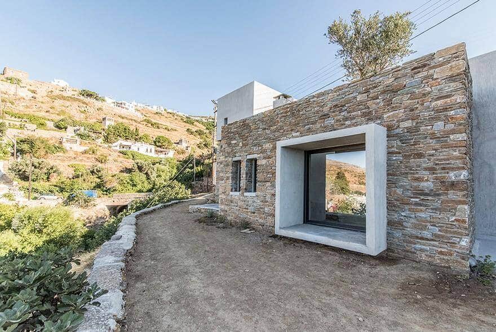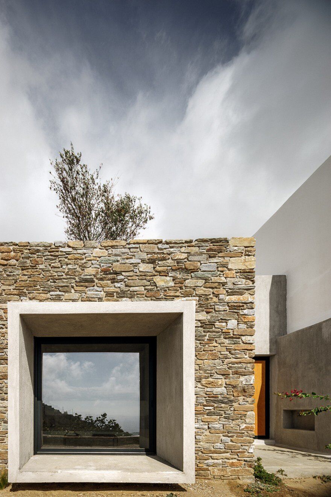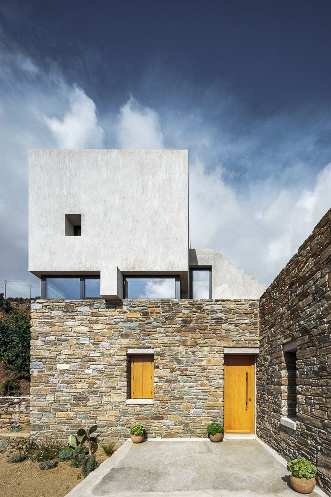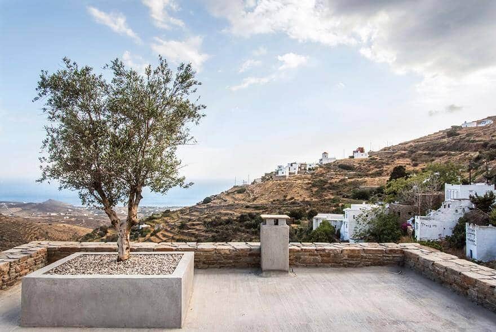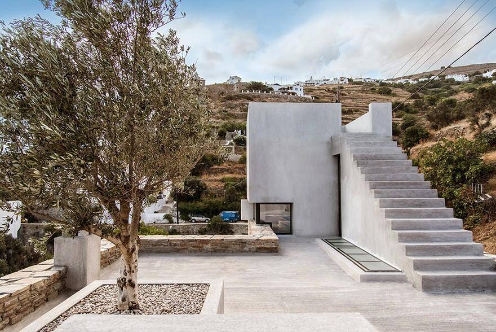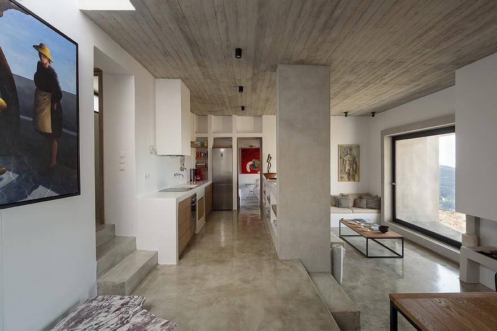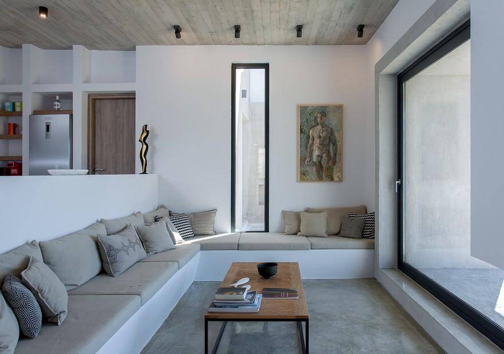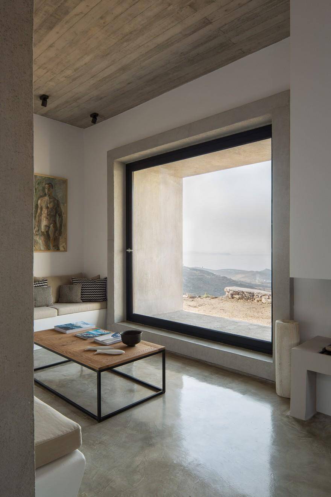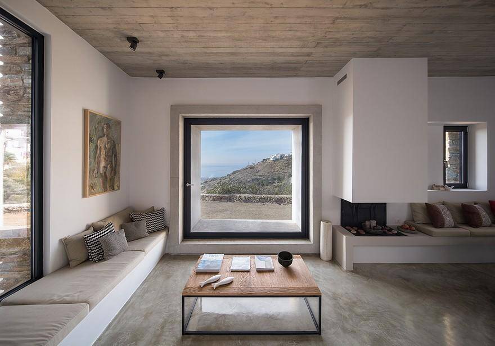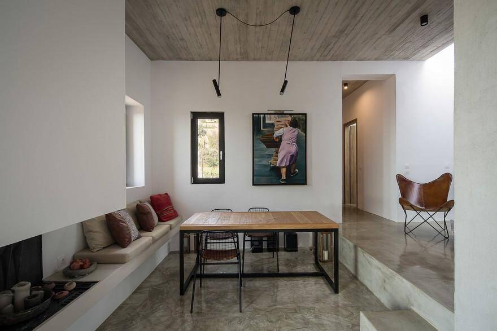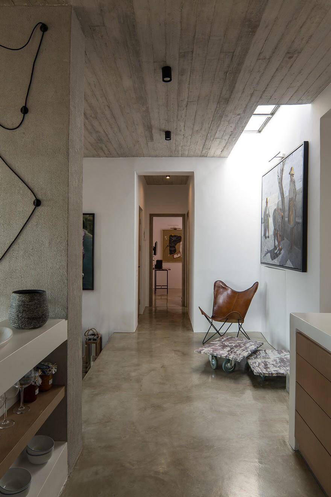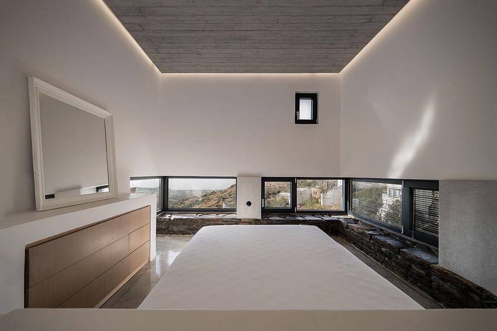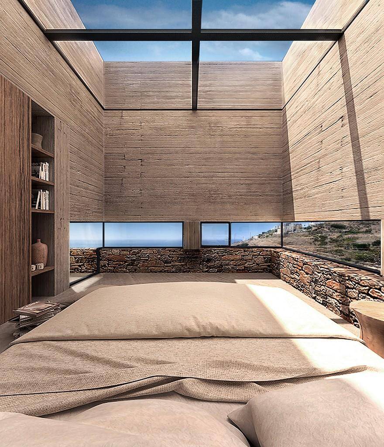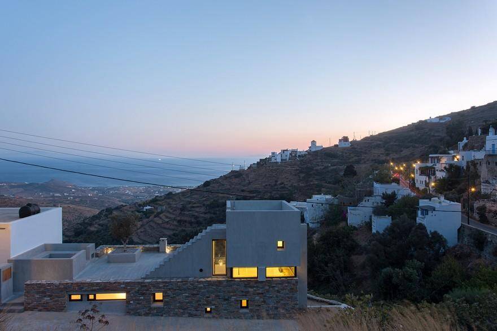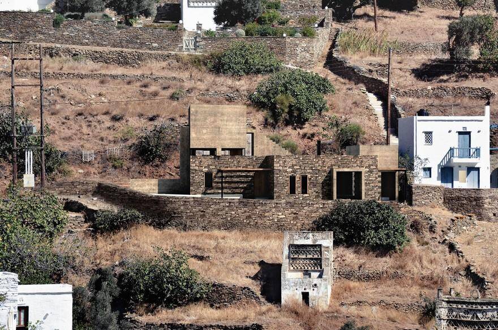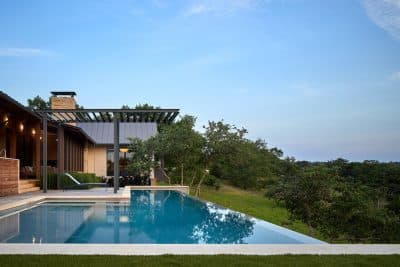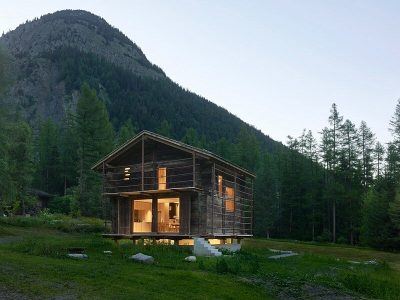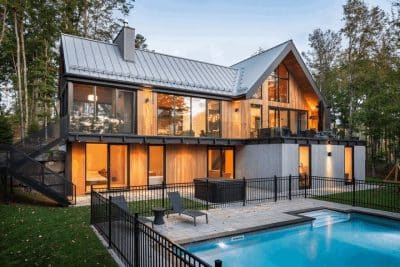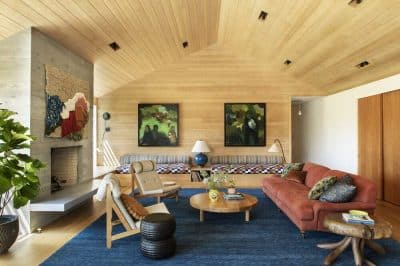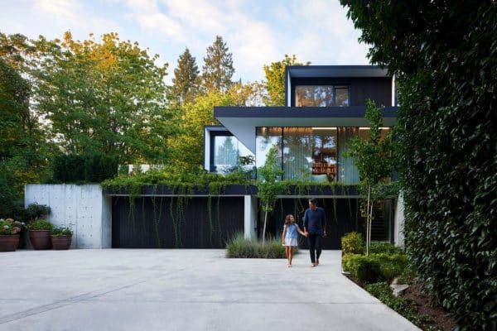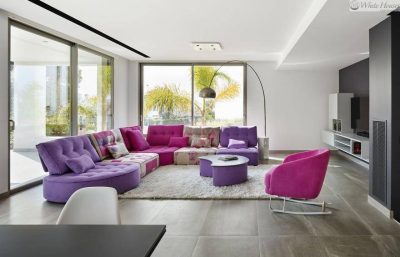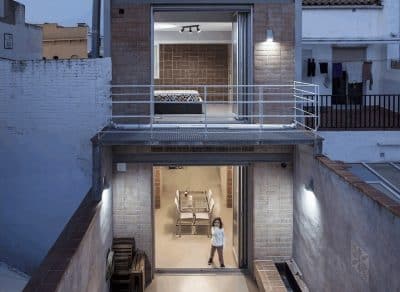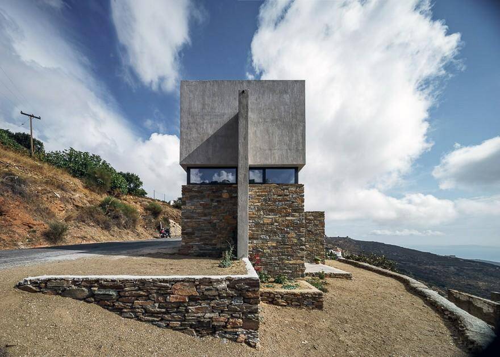
Project: Contemporary Stone Residence
Architects: Aristides S. Dallas
Design Team: Aristides Dallas, Konstantinos Stathopoulos, Katerina Bali
Construction: Dimitris Louvaris
Location: Triantaros village, Tinos, Greece
Photography: Panagiotis Voumvakis, George Messaritakis, Evelyn Foskolou, Dimitris Spyrou
Inspired by the traditional architecture of the built stone dovecotes of Tinos as well as by the way that all additions were carried out according to height, the residence in Triantaros becomes noticed in two levels in a bipolar bond.
Having adopted the subtractive approach and sought for the minimum intervention possible in the overall landscape, the architectural proposal, contemporary yet critically traditional, consists of the harmonic integration of a cube made of fare face concrete hovering over the existing stone mass.
Apart from a point of cessation at the external envelope, the horizontal opening which is formed between the existing old structure and the new one, also develops a transparent zone, provides plenty of natural light for the space and creates visual evasions. In this way, it manages to frame the view of the horizon.
At the same time, the big square opening which breaks out of the stone structure in front of the sitting-room, operates as a screen which sets the view free while forming a small berm – outdoor sitting-room – at the yard. This is the point of bonding the “inside” with the “outside”.
The existing Tinian stone of the ground floor alternates with the fare face ochre plaster of the additions, in an attempt of getting a clear distinction between the old and the new. Therefore, this contemporary stone residence introduces a contemporary architectural vocabulary, in a harmonic mixture of the traditional and modernistic features of the Greek countryside.

