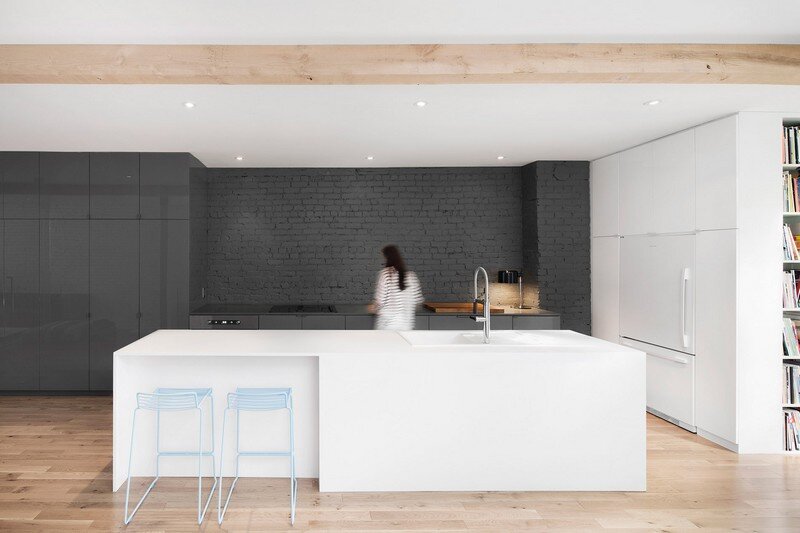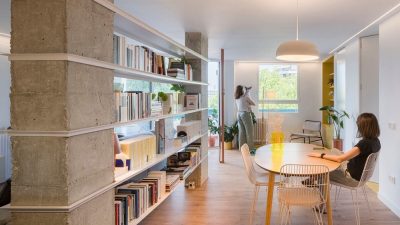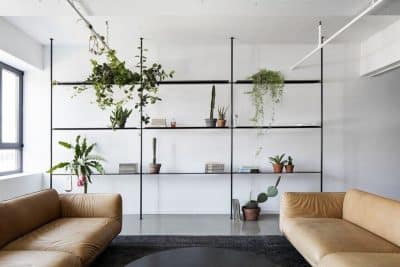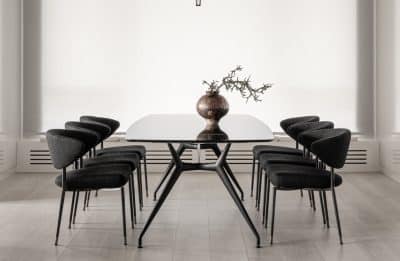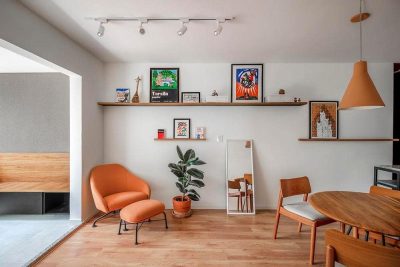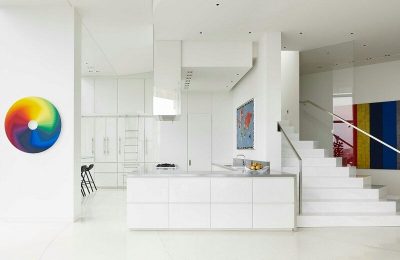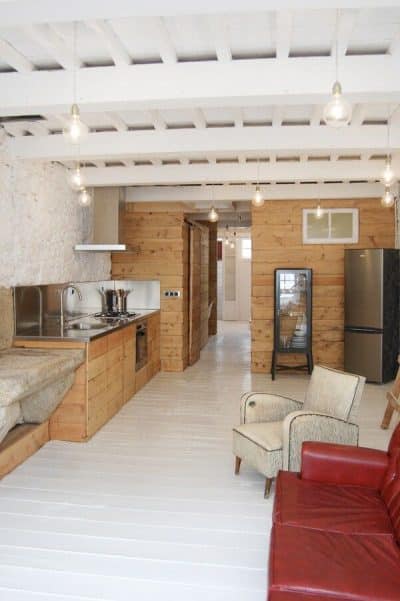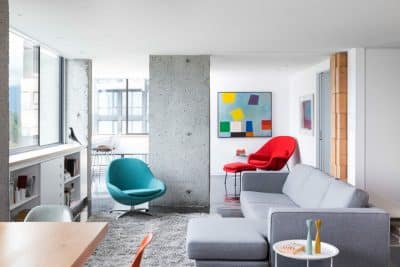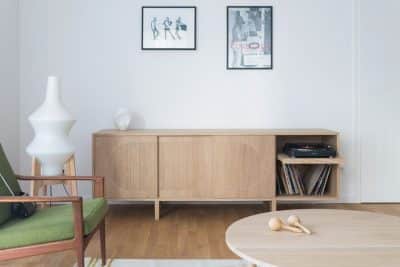Project: Espace Panet
Designer: Anne Sophie Goneau Design
Location: Montreal, Quebec, Canda
Area: 1,035 sq.ft.
Year 2015
Photographs: Adrien Williams
Espace Panet is an apartment designed by Montreal-based Anne Sophie Goneau Design.
Description by Anne Sophie Goneau Design: Design of a space with an area of 1,035 sq.ft., located at the third floor of a triplex built in 1910. The challenge was to divide each area in order to optimize the space while respecting the architectural integrity of the existing location, every room with natural light.
The raw materials, discovered during demolition, communicate its relief and colour environment. Each piece has its visual boundaries that overlap strategically in the adjacent rooms, optimizing the spatiality of the place. This concept is enforced by physical encroachment by an extension of the furniture or the material in adjoining rooms. The glass walls, by its transparency, accentuate the ambiguity of spatial boundaries. The apparent wooden structure, which replaced the bearing wall, marks the circulation area.

A white uniform spreads out on all surfaces of the bathroom, letting express the varied texture of the materials. An omnipresent natural light from a large frosted glass wall, juxtaposed with the bathtub, reveals this subtle composition. Upon entering, four zones with separate functions are deployed. The three glass panels of the shower, along with the epoxy resin floor, multiply the reflected light.
The addition of a full height window in the bedroom allows natural light to spread throughout all the condo. The steel staircase, custom-maid, gives access to the roof terrace.





