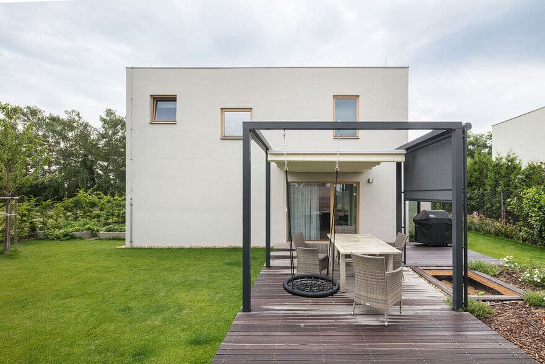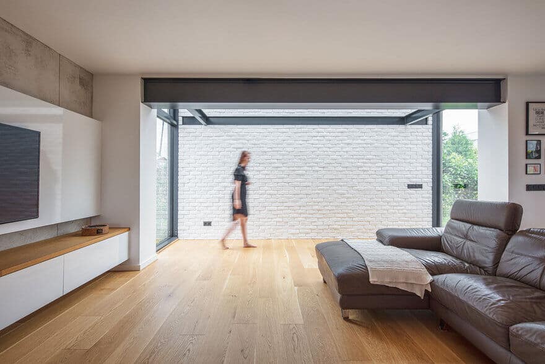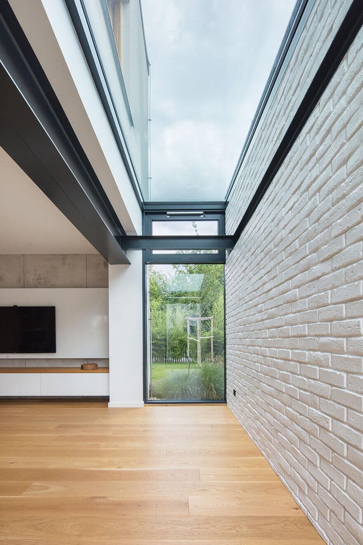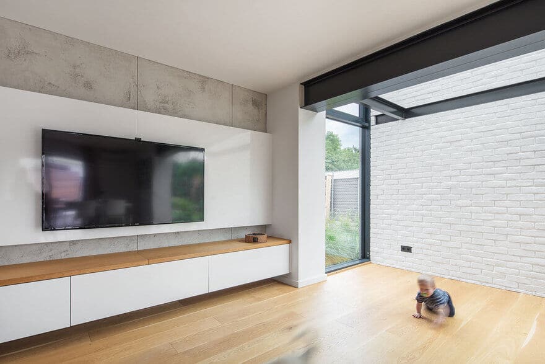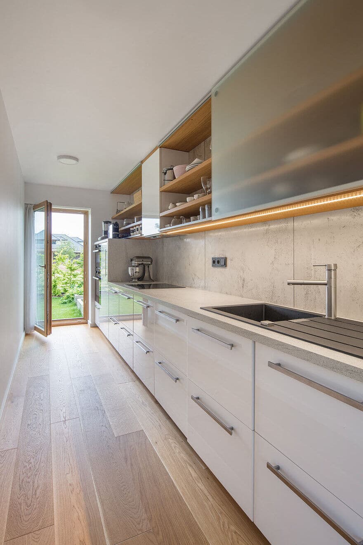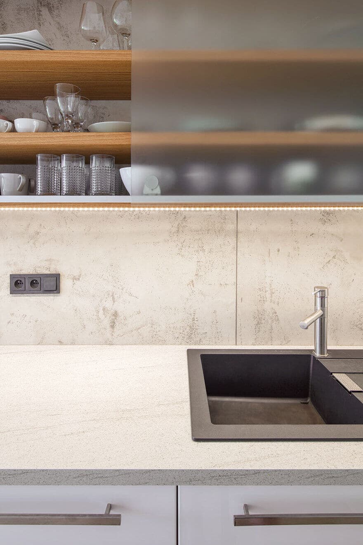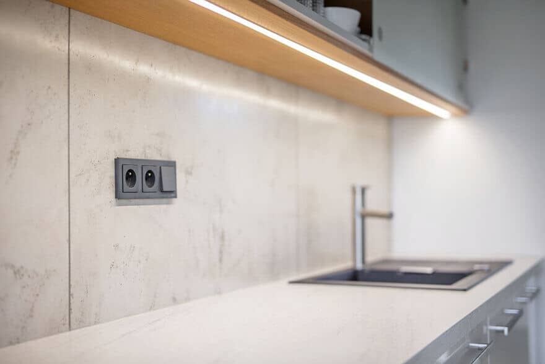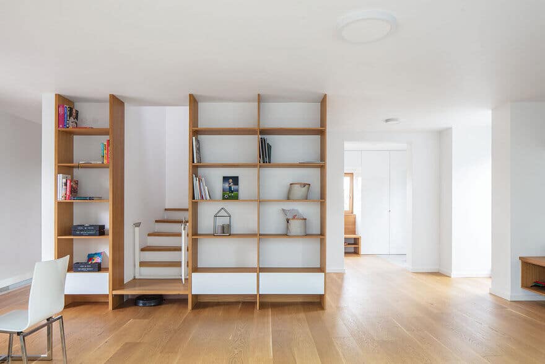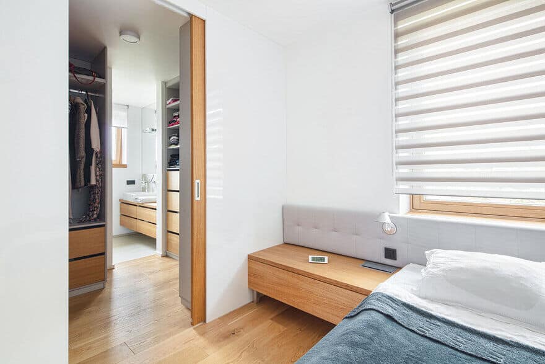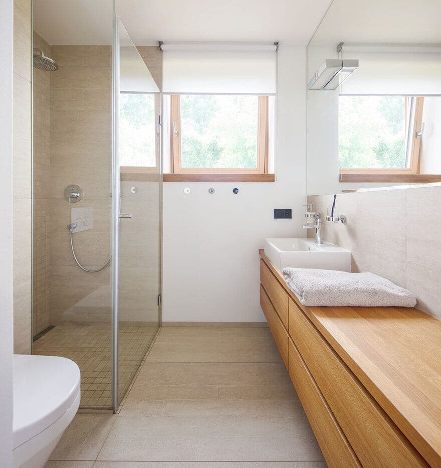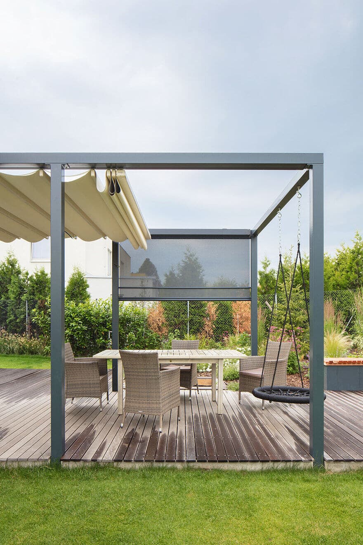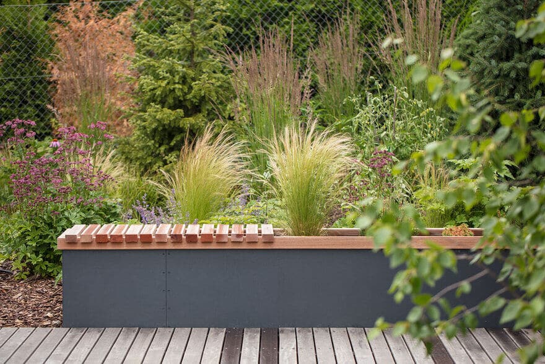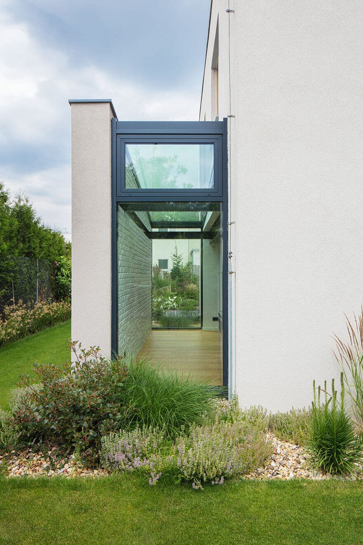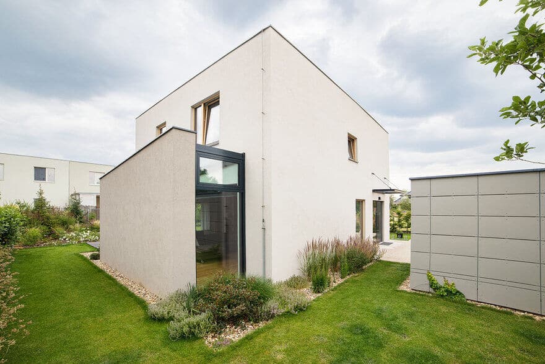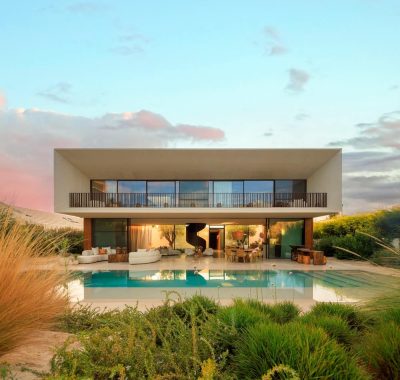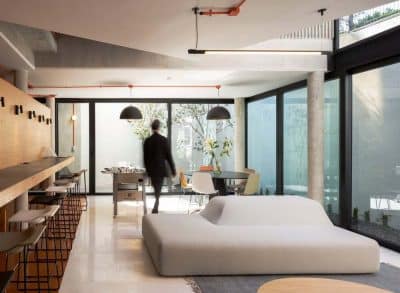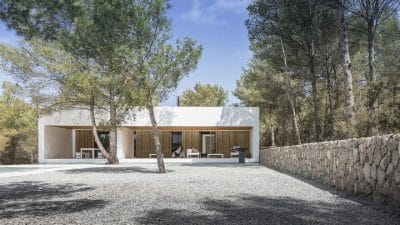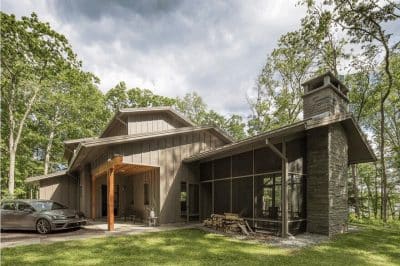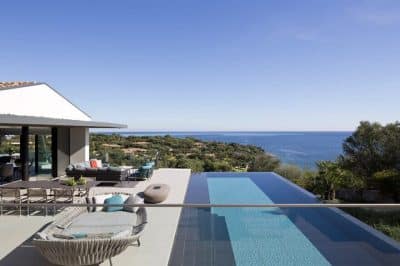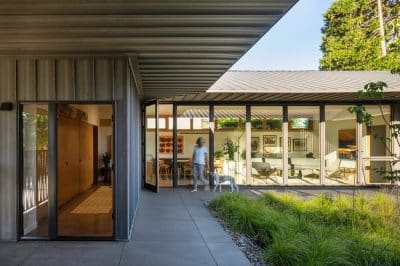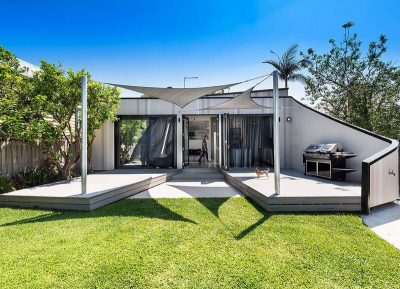Project: Extended House in Prague
Architects: BOQ Architekti
Lead Architects: Miroslav Stach, Jana Stachova
Location: Prague, Czech Republic
Completion Year: 2017
Gross Built Area: 150 m2
Photographer: Tomas Dittrich
LIGHT PLAYS A KEY ROLE HERE
Light plays a key role here. On the first look we dealt with lack of daylight quite easily. We just extended the area of couple of square meters, and besides the complete wall attached to the neighbours site, we left all the others glazed including the ceiling. Finally the light from South and West could enter the interior. Despite the fractional reconstruction which was made, we had to deal with lost of bureaucracy resulting from the ground plan.
DISPOSAL
Except the kitchen line and its position we basically changed the whole ground floor. We replace the garage entrance with the door entry which helped us to gain some additional place to the floor. A generous hall with the access to the technical room was set in plus a toilet. Also the living room gained on space, next to the stairway we placed on object which serves as a library with hidden entrance to the stock placed underneath the stairs.
In the place of the original door entry we decided to put a comfortable design bench challenging the owners to relax a bit.
Additional drawers were added the to kitchen line which are partly closable with the movable covers made from milk glass.
The upper floor experienced a fractional demolition which again helped to make the place bigger and brighter. A cabinet that can be closed or left opened due to the movable boards is set here together with the family lobe that includes a private shower room and a toilet.
You can find two children rooms and a big bathroom in the same floor.
Over the stairway there is a light well that again brings light to the inside part of the house.
COLOUR SCHEME AND MATERIALS
The lack of the day light influenced the whole selection of materials. Mainly natural, raw, pale and warm shades can be found here. The oak tree floor, concrete imitation in the bathroom, the white specially designed pieces of furniture with wooden elements face the industrial structure of the outbuilding.
GARDEN
The garden solution was designed together with Petra Novotna, the garden architect. We came up with the concept of the long terrace with the canopy construction.

