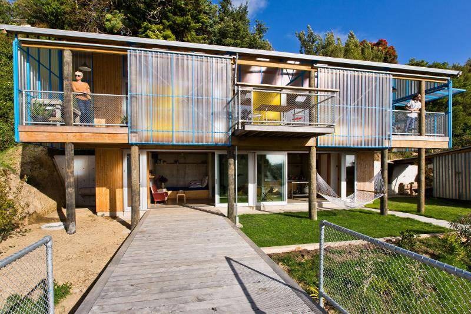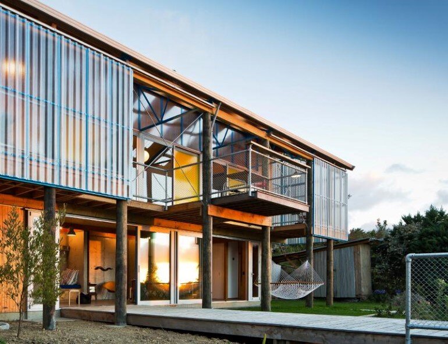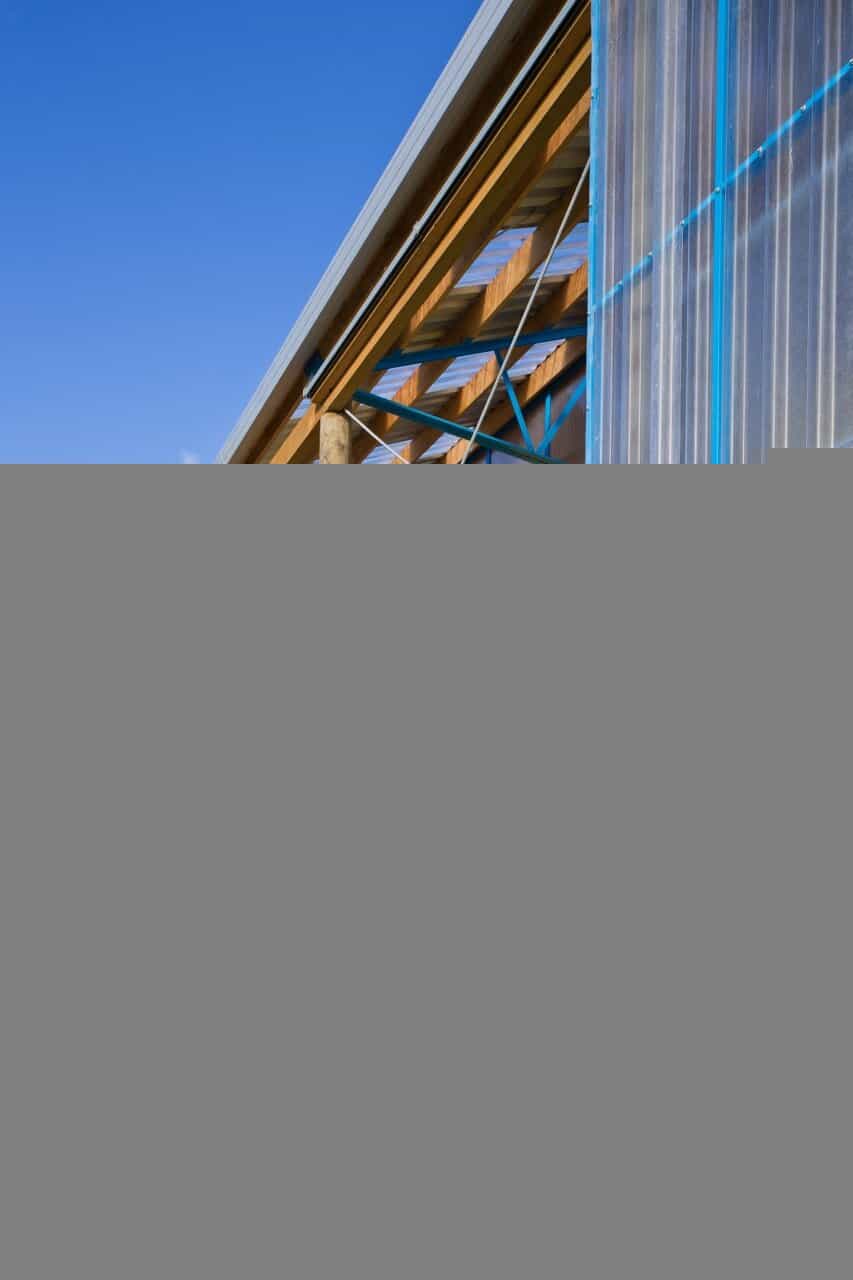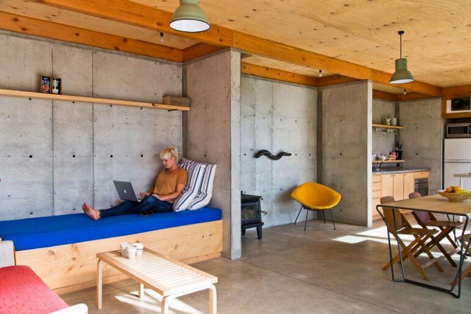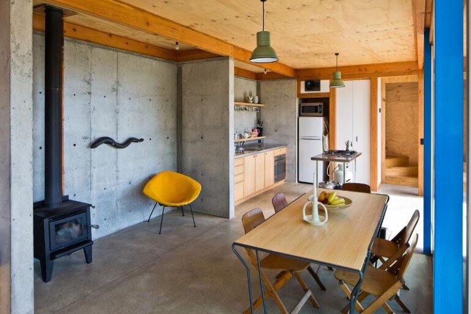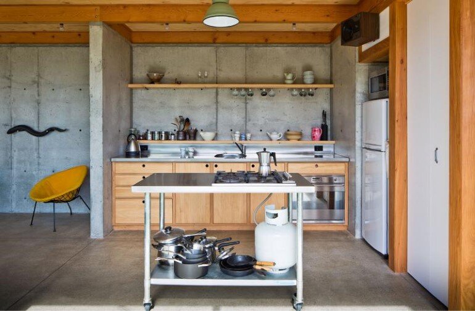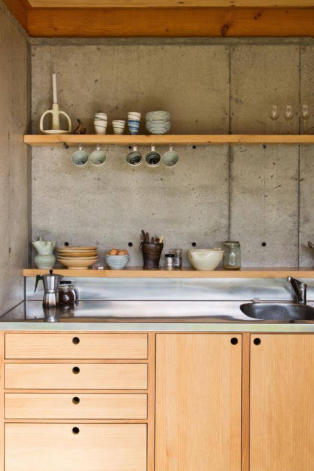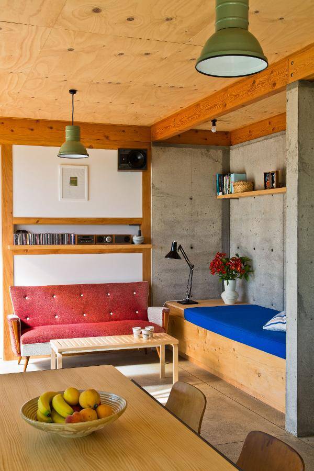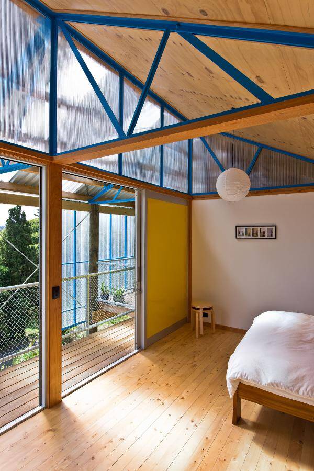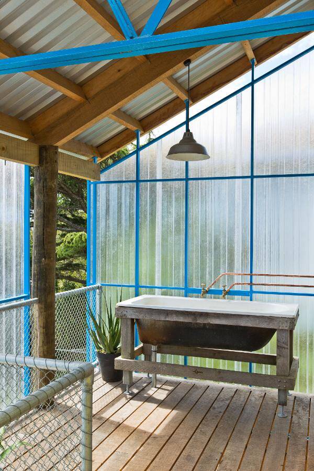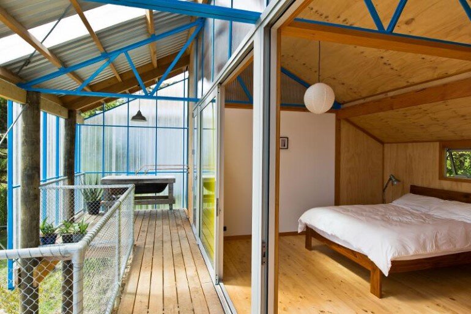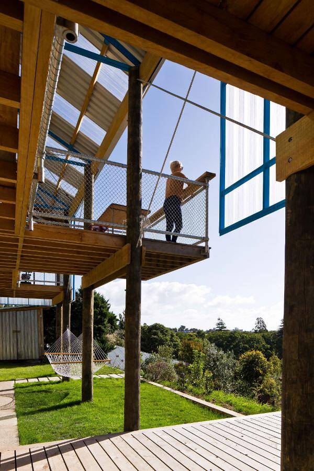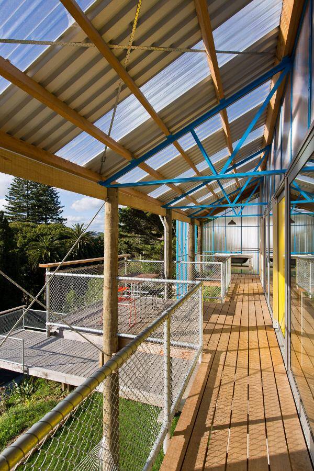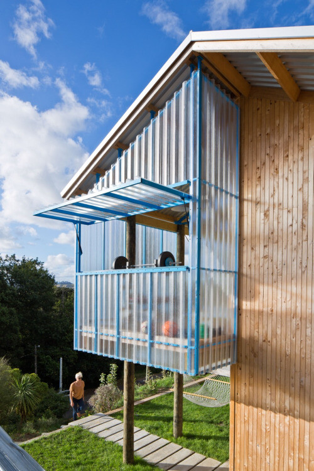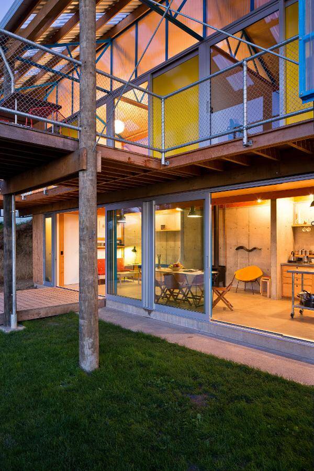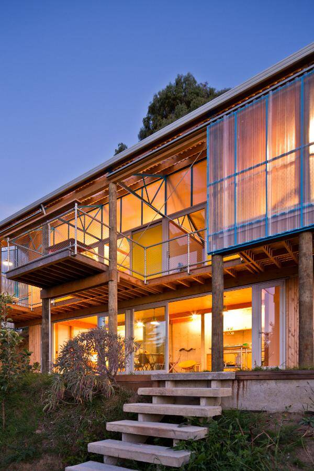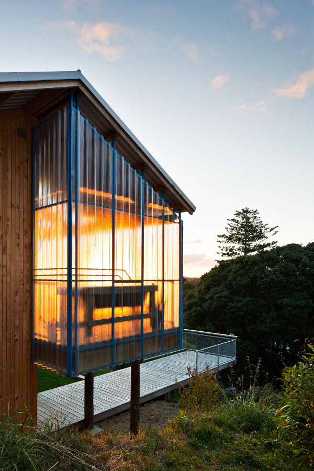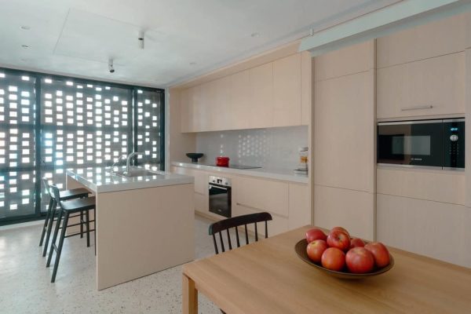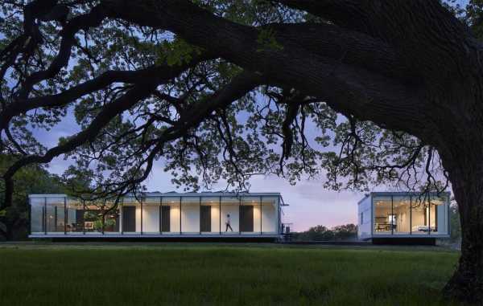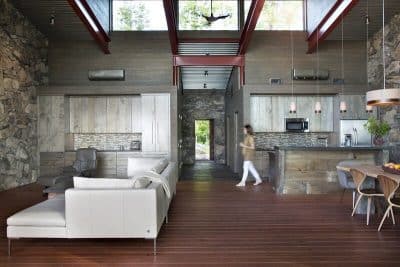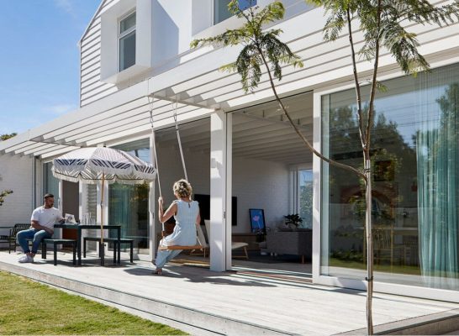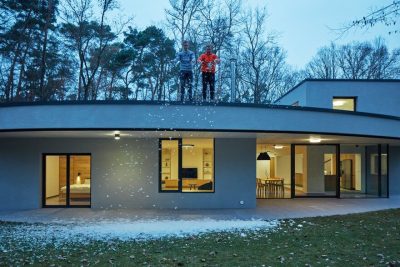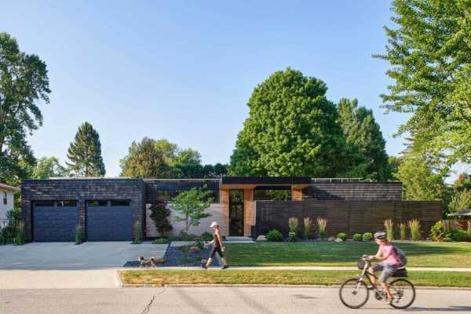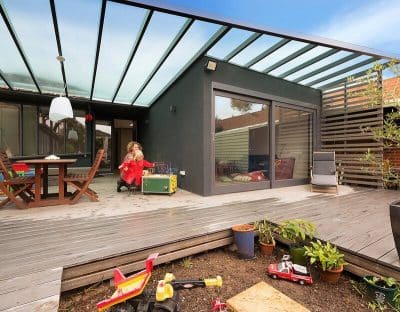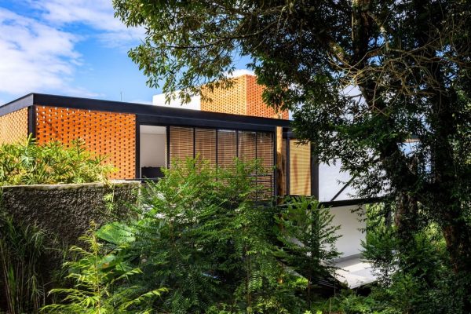The Dogbox was designed and built by Ben Mitchell-Anyon and Sally Ogle -(Patchwork Architecture) and Tim Gittos (now of Spacecraft Architects). The house is located in Whanganui, a city on the west coast of the North Island of New Zealand. The design of the Dogbox was directly influenced by 4 rusty trusses we bought off Trademe, and a small (but very sunny) area of flat ground at the top of a steep section.
The number and dimensions of the trusses defined the overall width and shape of the roof. The house is two stories, with half of the area under the roof being interior space (88 sqm) and half exterior. The exterior half serves as circulation, and includes outdoor rooms which are semi-enclosed by moveable screens.
The lower floor has a poured insitu concrete wall along the back, working both as thermal mass and as a retaining wall to the steep bank behind. This level contains the laundry, kitchen and living areas, and large sliding doors open out onto the garden and the wharf deck.
The upper floor is much lighter in comparison, with plywood lined timber framed walls supporting the steel trusses, which though incredibly heavy are visually light. Twinwall polycarbonate panels separate the rooms and allow for soft high level light. The house is well insulated, double glazed, and has a Tiny-Rad woodburner for heating the space and hot water.
Project: Dogbox
Location: Whanganui, New Zealand
Architects: Ben Mitchell-Anyon and Sally Ogle (Patchwork Architecture) and Tim Gittos (Spacecraft Architects)
Photographs: Paul McCredie
Thank you for reading this article!

