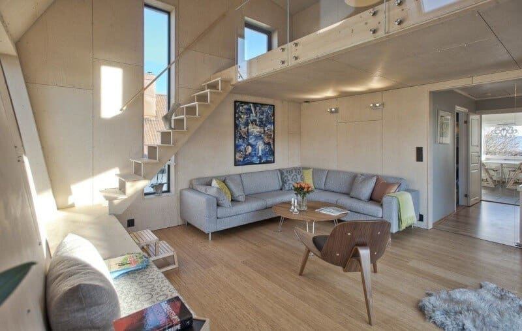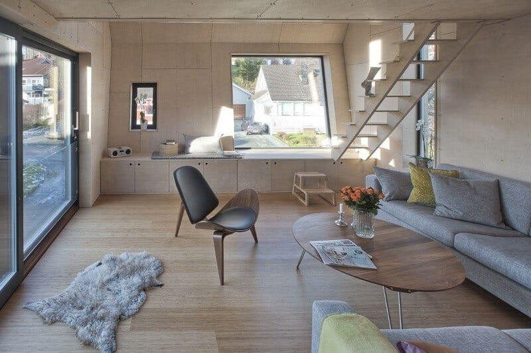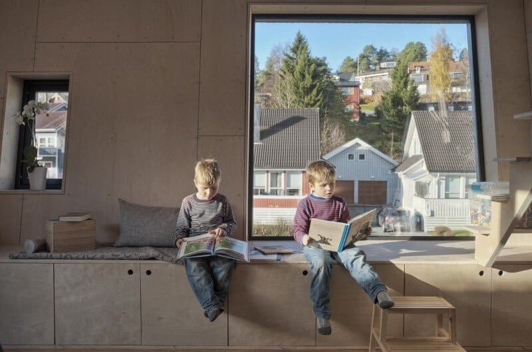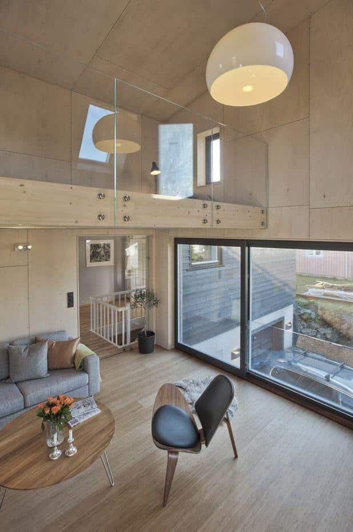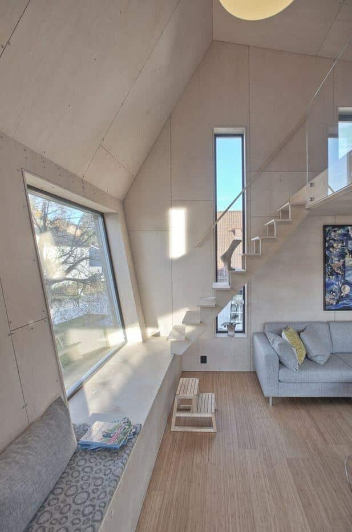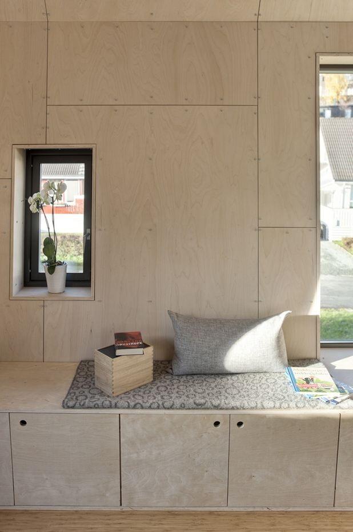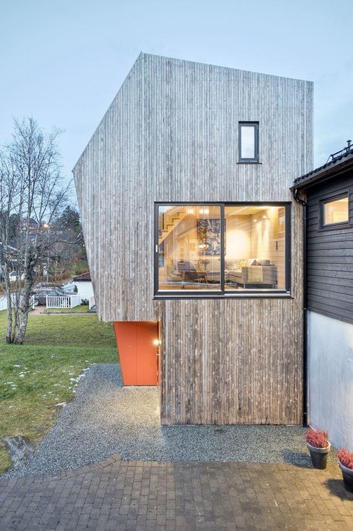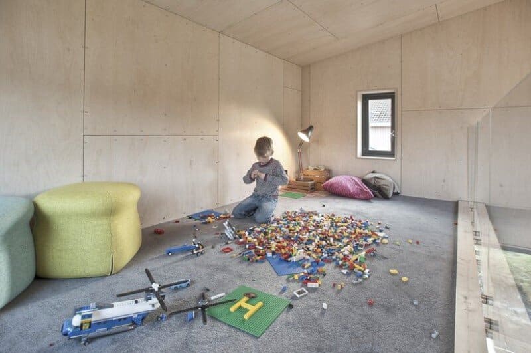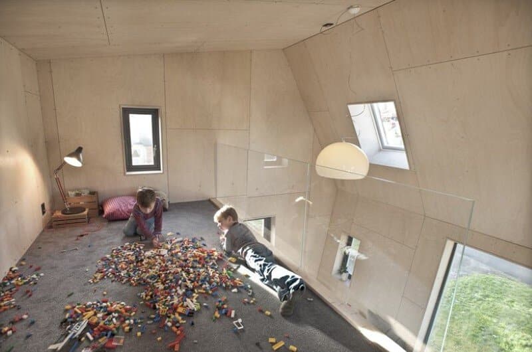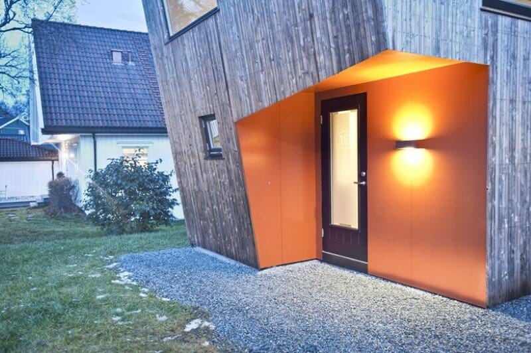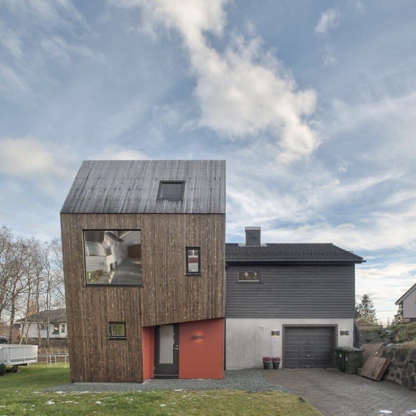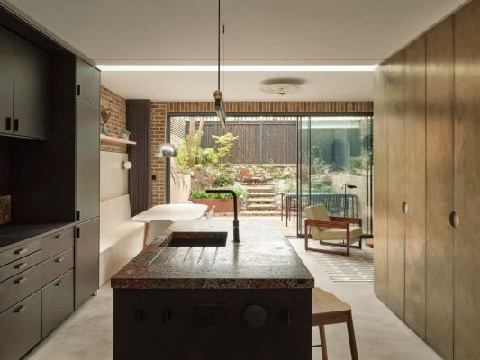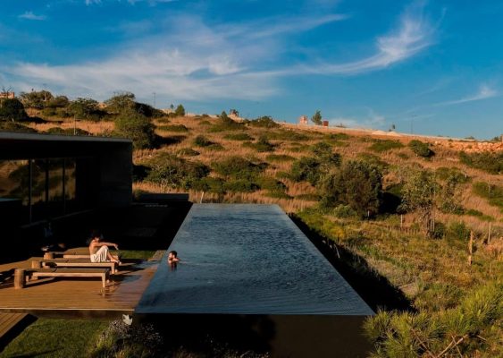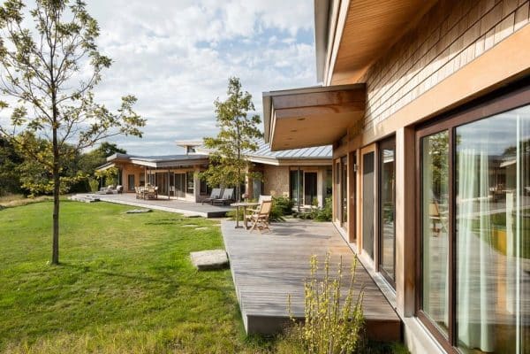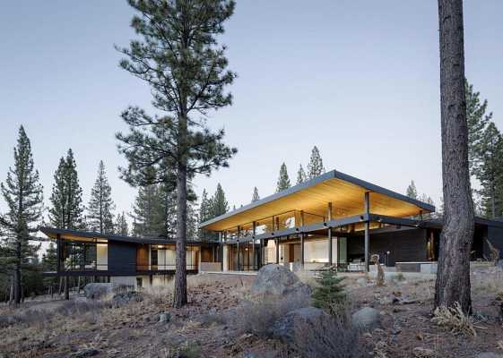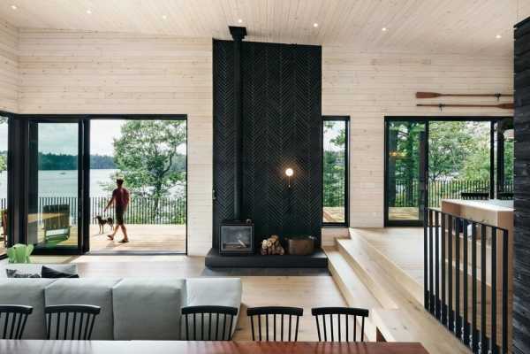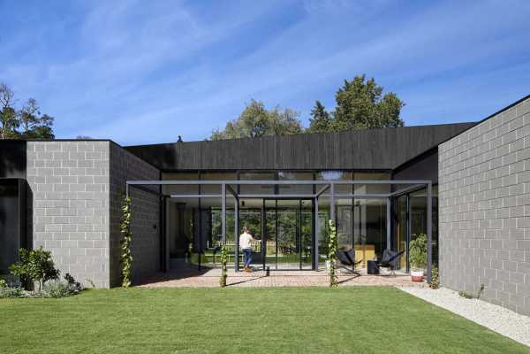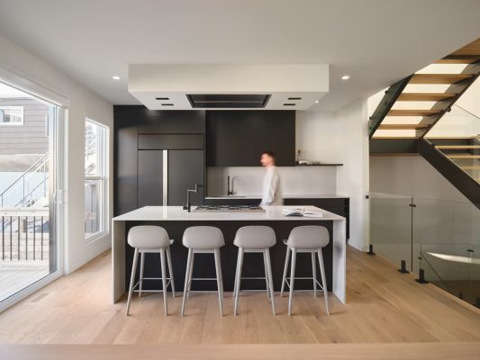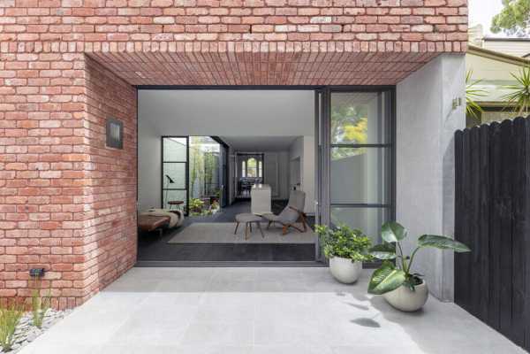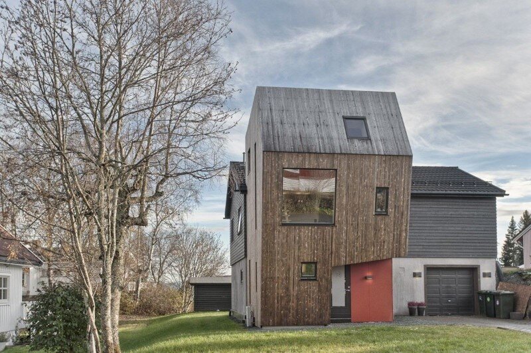
Project: Extension of a Single Family House
Architects: TYIN Tegnestue
Furniture: Berge Interior
Entrepreneurs: Timrer Stangvik, Bjirnstu VVS, Murarbied, Trondheim Elektro, Nordbygulv
Engineer: Harboe Leganger Sivilingeniirer
Painting First Floor: Birge Kjeldstad
Exterior Surfaces: Kebony
Interior Treatment: Livos Naturmaling
Location: Trondheim, Norway
Area: 48 m²
Year: 2014
Photo Credits: Pasi Aalto
Arne Garborgsveg 18 is an extension of a single family house completed in 2014 by Tyin Tegnestue Architects. The house is located in Trondheim, Norway.
This endeavor represents Tyin Tegnestue Architects’ inaugural venture into commercial architecture in Norway, offering a valuable learning opportunity. It was the firm’s first experience adhering to the meticulous details required by Norwegian building codes and regulations, leading to the construction of walls 30 cm thick and roofs that are half a meter thick. The project is an extension to a single-family home for a family of four, aiming to expand their living space. Embracing a model of total entrepreneurship, the firm took comprehensive control of the building process, accepting full responsibility and the associated financial risks.
The ground floor of the extension features a spacious entry area combined with a bath and laundry room. The second floor introduces a new multi-purpose room with a high ceiling, which deviates from the repetitive designs typical of 1950s houses in the area. The unique distribution of functions tailored to meet diverse needs contributes to the distinctive shape of the addition. This house now distinctly contrasts with the traditional Norwegian neighborhood, challenging established building norms and eliciting mixed feedback from the community, ranging from positive to skeptical.
The facade of the addition is clad with naturally treated pine, an environmentally friendly material also used in the firm’s previous boathouse project. Inside, the addition features interiors finished with Norwegian birch plywood, which includes visible bolts and simple details, enhancing the overall aesthetic. This project reaffirmed the importance of close involvement in achieving successful outcomes and demonstrated that the methodologies developed and applied in international contexts are indeed applicable and effective in Norway.
