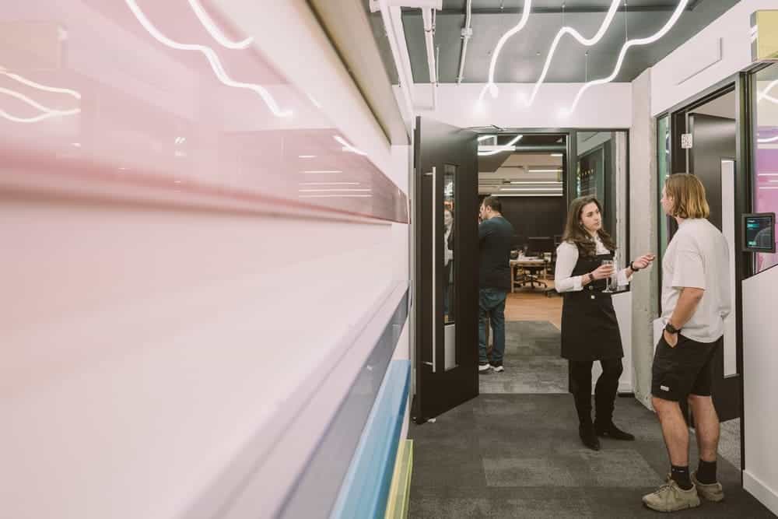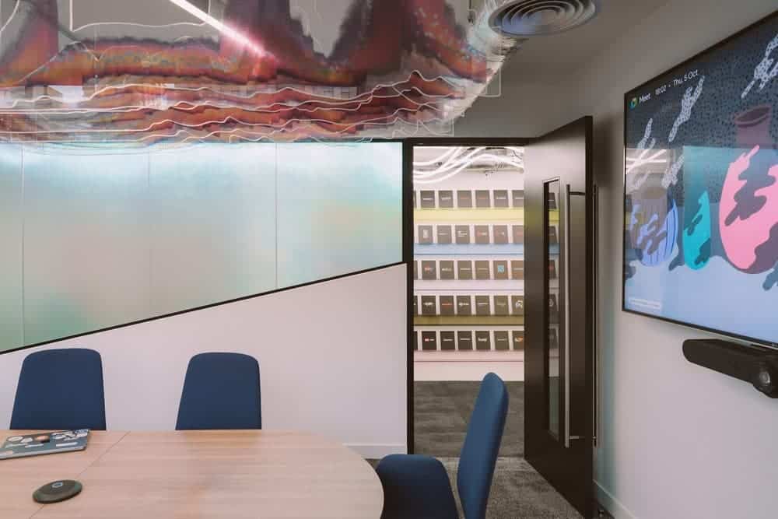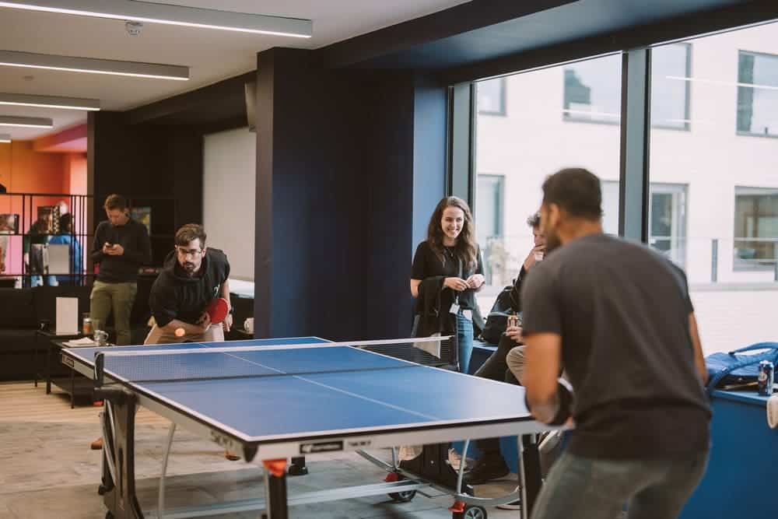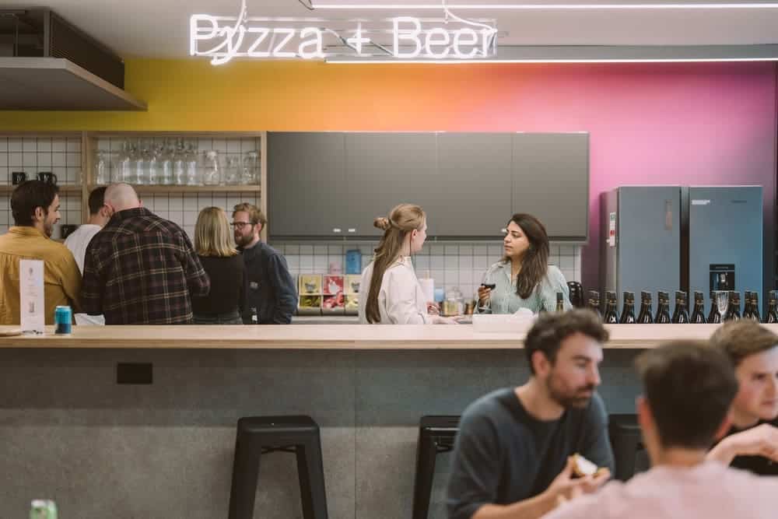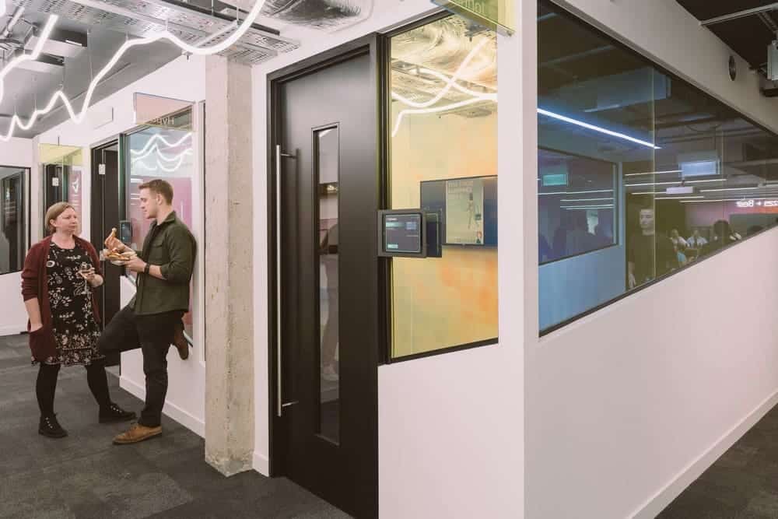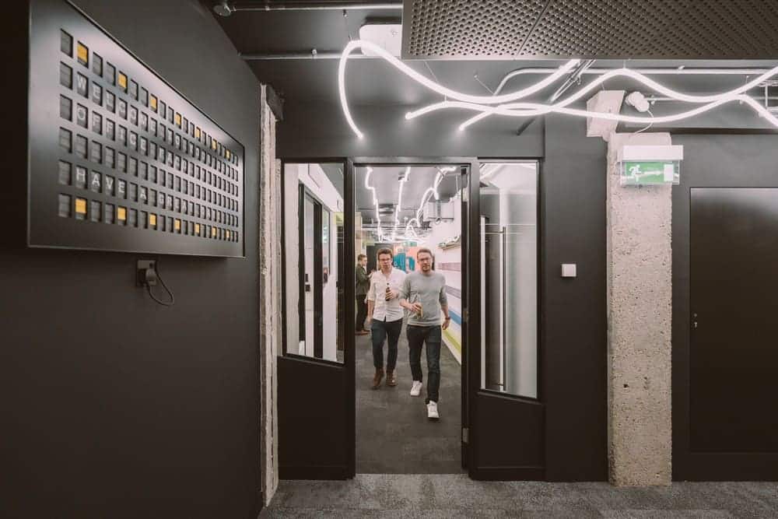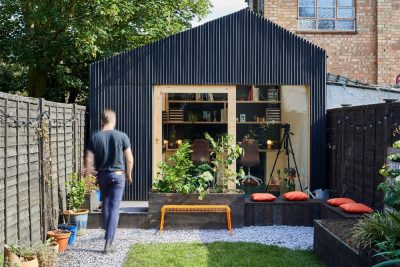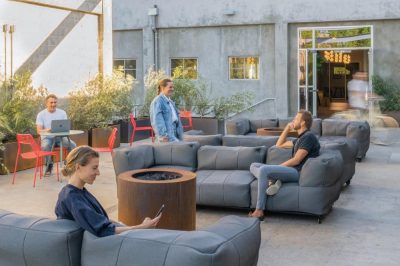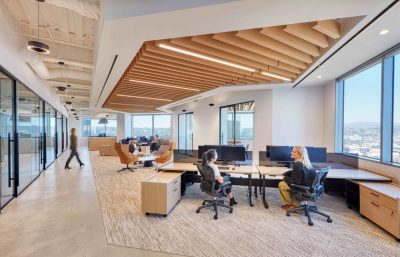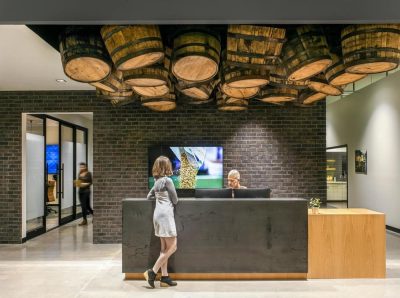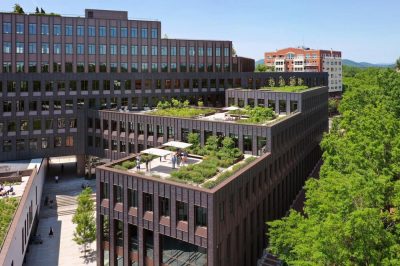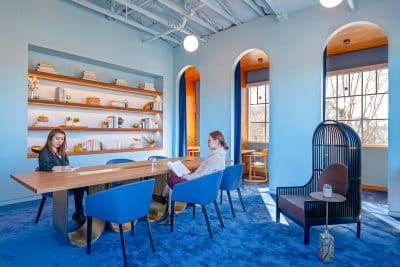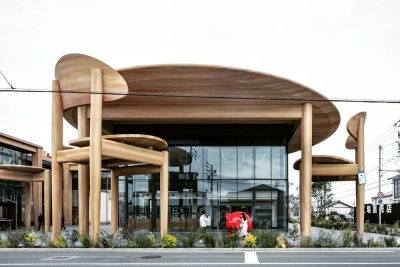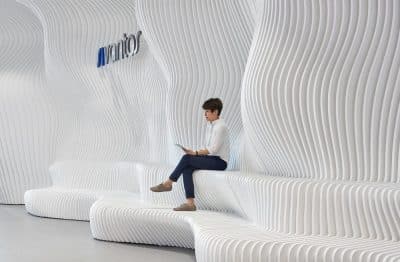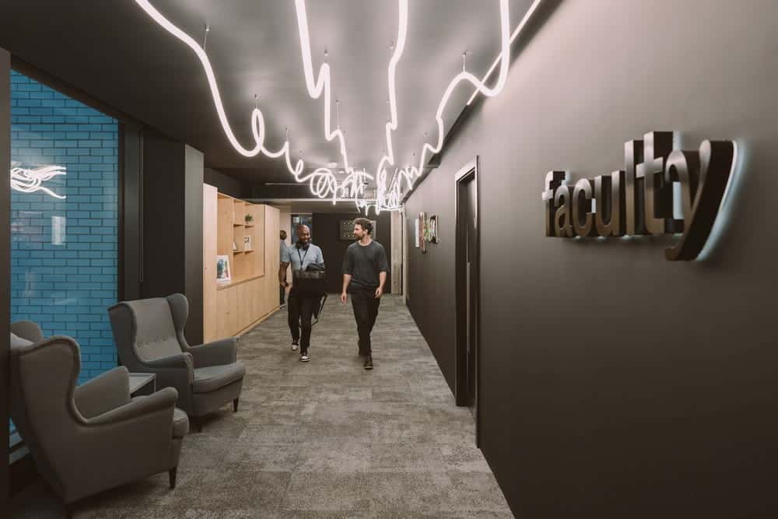
Project: Faculty AI London Office
Interior Design: Soul Spaces
Team Interior Design: Demet Ogutler, Charlotte Monks
Team Project Management: Joe Gillam, Ailsa Cary
Industry: Technology
Location: Old Street, London
Size: 10,920 sq. ft.
Budget: £245,000
Furniture: £45,000
Faculty AI, a leader in the field of artificial intelligence, build and deploy safe AI systems to help businesses and organisations achieve exceptional performance.
They turned to Soul Spaces to design and build their newly found office space in Old Street. They envisioned a workspace that captured their brand essence, catered to specific security and technological needs and provided an inspiring environment for diverse work styles. The project took 4 weeks on site and was completed on time with an overwhelmingly positive review.
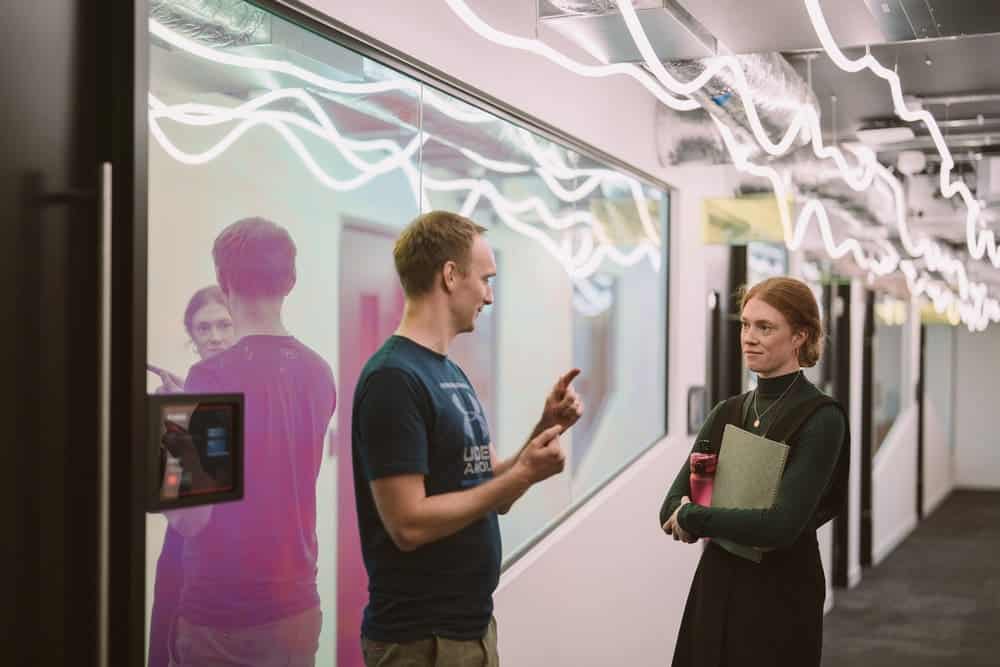
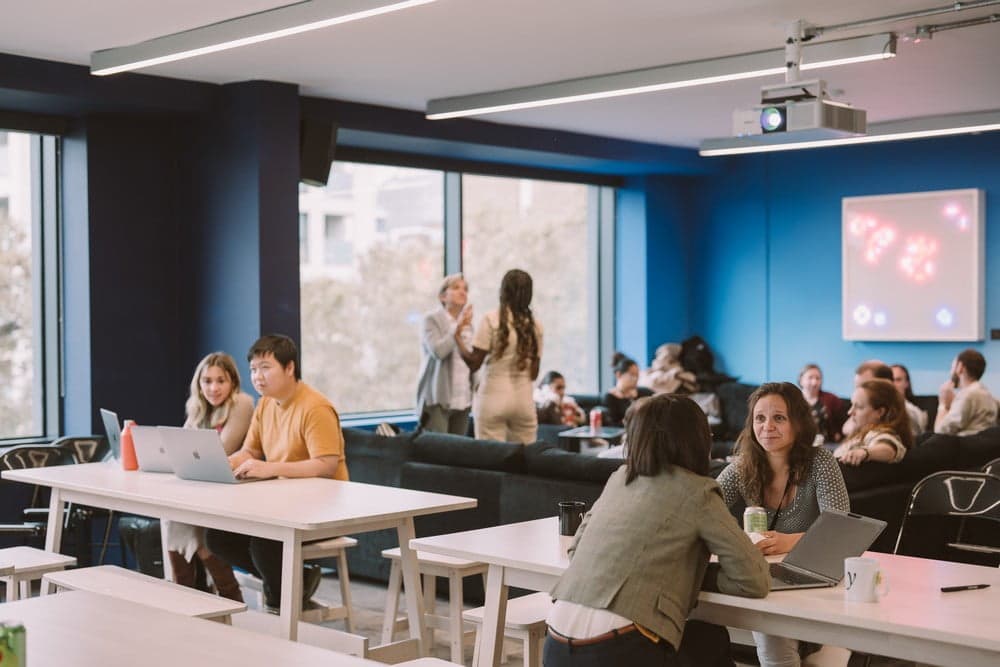
Designing with a Purpose
We collaborated with a brand integration company to allow us to dive deep into Faculty’s brand and the history of AI. This exploration was essential in translating their unique message into a tangible workspace. We then worked with local and national trades to create one-off installation pieces, some featuring 3D-printed shapes generated by an AI program developed by one of Faculty’s teams.
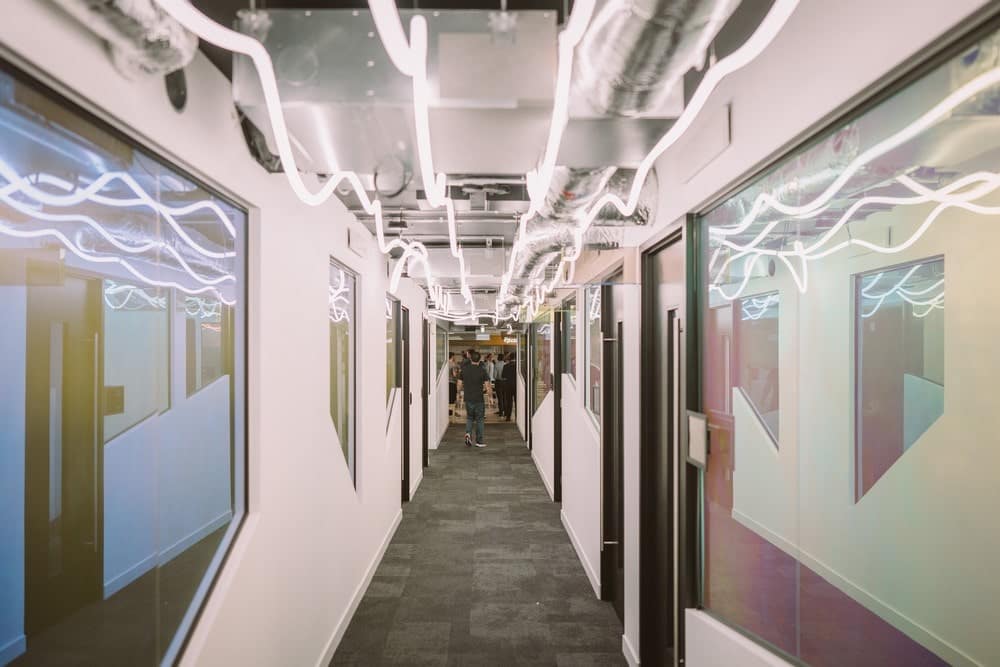
To capture the unique vibe they envisioned, we developed a new colour palette and integrated it into the space’s paint scheme. Additionally, we used Dichroic vinyl film on glazing to enhance the innovative ambiance.
One of the project’s crucial aspects was ensuring a safe space for Faculty’s servers and technologies. We expanded the comms room and ran an entirely new data infrastructure throughout the space. The timely coordination and execution of these works were vital to the project’s success. All milestones and timelines were met.
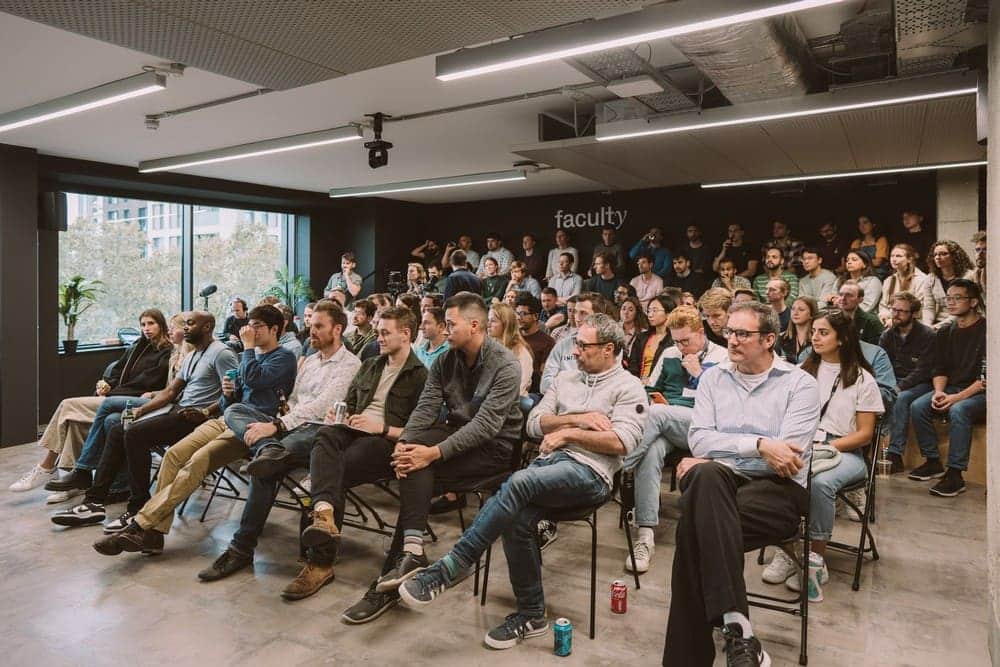
Fostering Collaboration
At the core of Faculty’s new workspace is a vibrant breakout area, complete with a pool table, the Pyzza bar and table tennis, providing team members with an enticing space to gather, collaborate and bond outside work hours. Versatility was key to the office design, accommodating various work styles. It integrates libraries, quiet zones, team areas and hot desking zones within a single wing of the office. These spaces are thoughtfully defined with soft divides, hard divides and clear behavioural guides which were implemented in a design led way.
