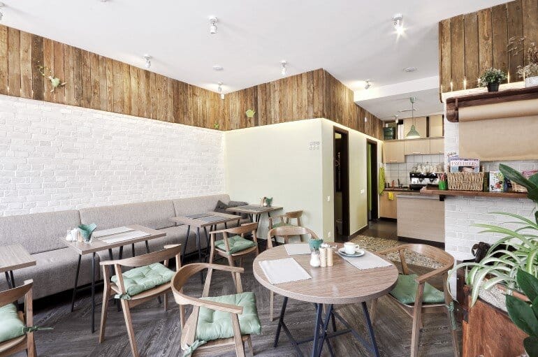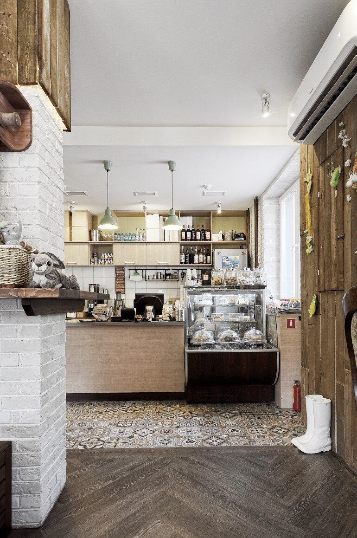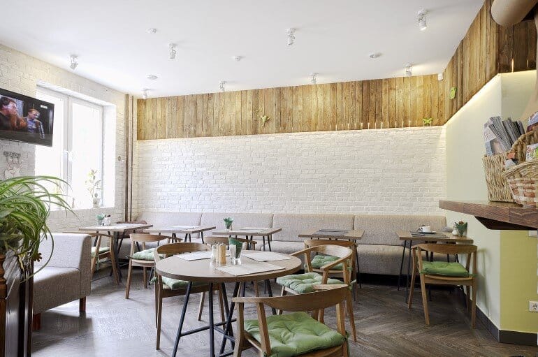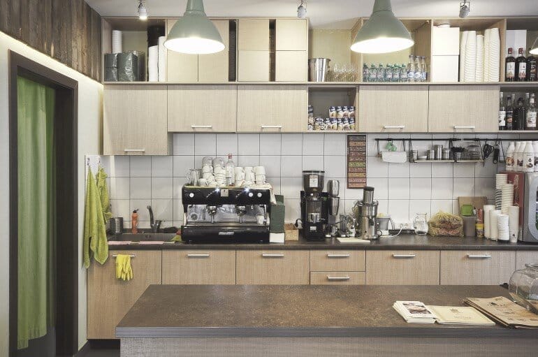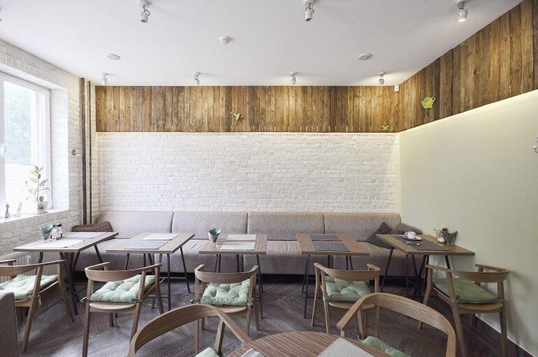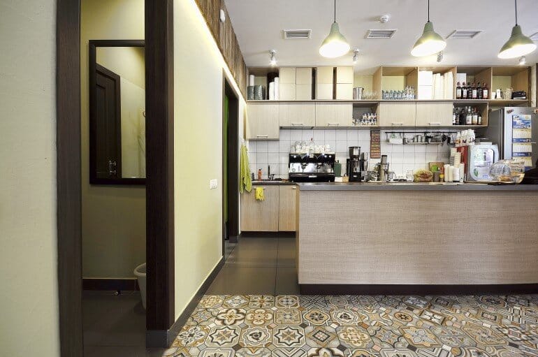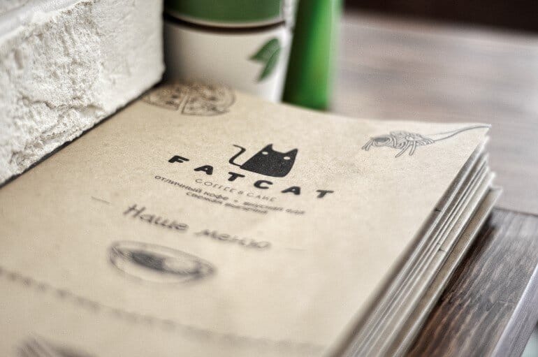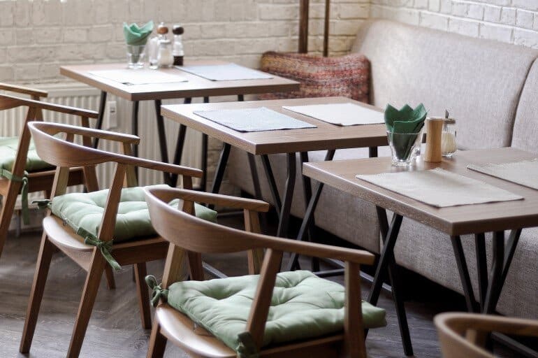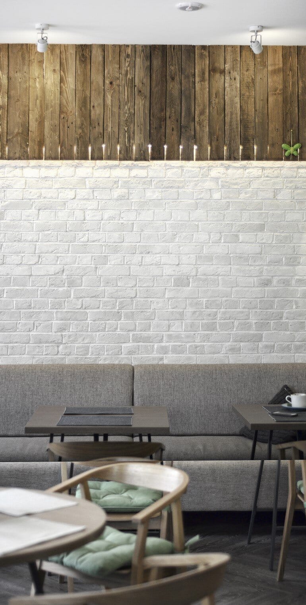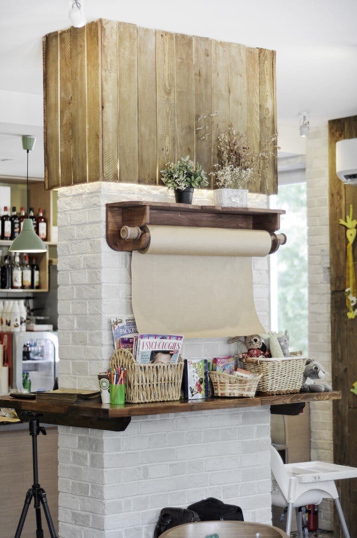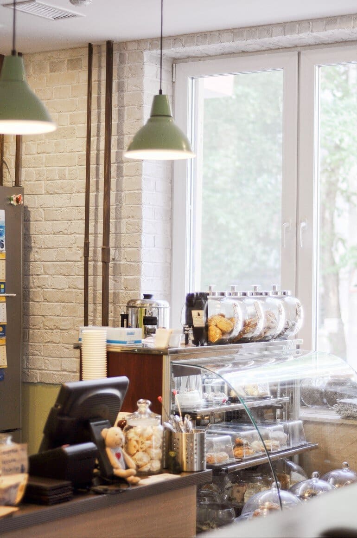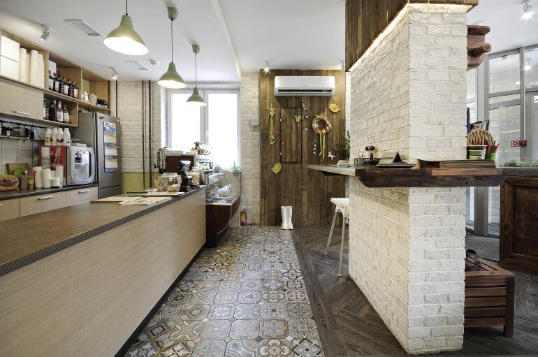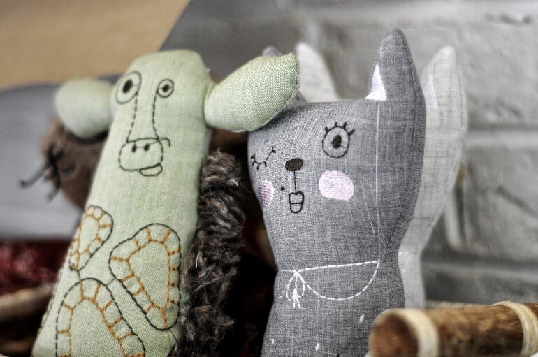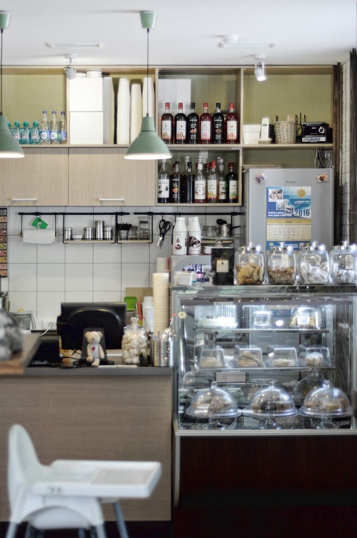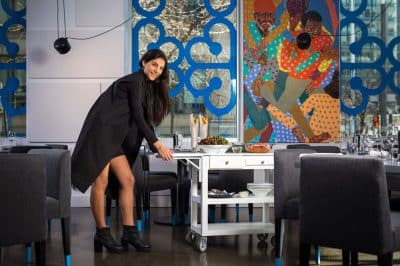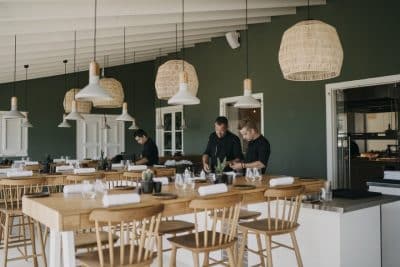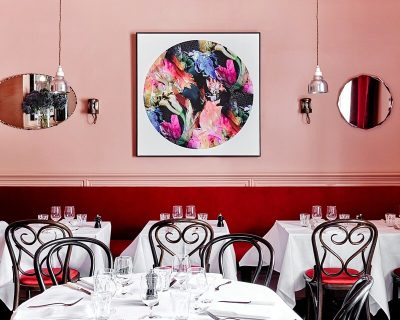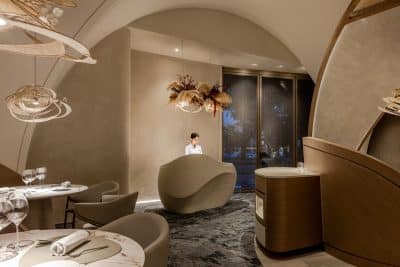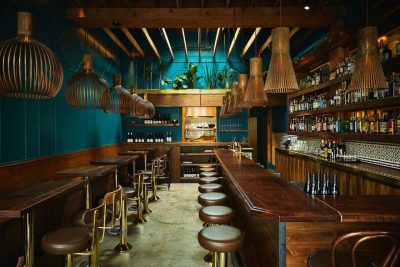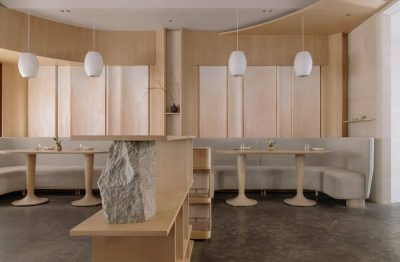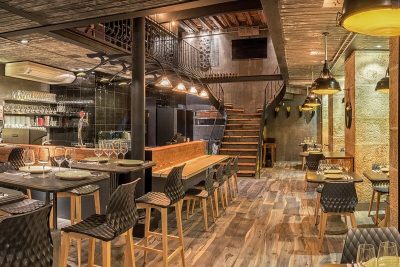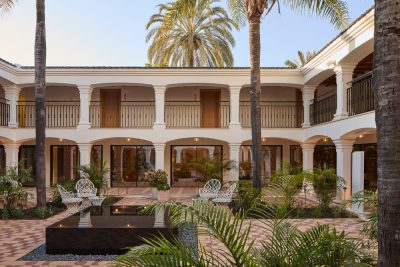Project name: Confectionery Fat Cat coffee
Design company: ALLARTSDESIGN
Designer: Saranin Artemy
Project location: 15 , Mekhanoshina st., Perm, Ural, Russia Federation
Area (square meter): 50m2
Photographs: Saranin Artemy
Completion date: 2016
Fat Cat Confectionery, located in the Russian city of Perm, represents a triumph of taste and the transience of time. Designed by ALLARTSDESIGN studio, this coffee and cake shop has been transformed into a comfortable and luxurious establishment. The simple yet stylish interior complements the delightful food offered.
Layout and Zones
The room is divided into three distinct areas: a dining room, a trade zone, and auxiliary facilities. This thoughtful division ensures smooth operations and a pleasant experience for guests.
Aesthetic and Atmosphere
The interior features a smooth, light ceiling and natural, aged textures. The designers have used a favorite olive green color as a key element, forming the basis of Fat Cat’s cozy and inviting atmosphere.
Scandinavian Influence
The cafe’s atmosphere is marked by Scandinavian brevity, combining clean lines and minimalistic design with a warm and welcoming vibe. This simplicity, paired with the aroma of freshly brewed coffee and tasty pastries, makes Fat Cat a favorite spot for regular guests.
Conclusion
Fat Cat Confectionery by ALLARTSDESIGN in Perm is more than just a place to enjoy coffee and cake. It is a well-designed space that celebrates comfort, style, and culinary delight. With its tasteful interior and inviting atmosphere, it offers a perfect escape from the hustle and bustle of everyday life.

