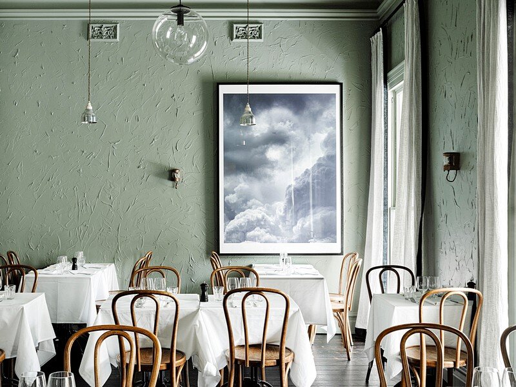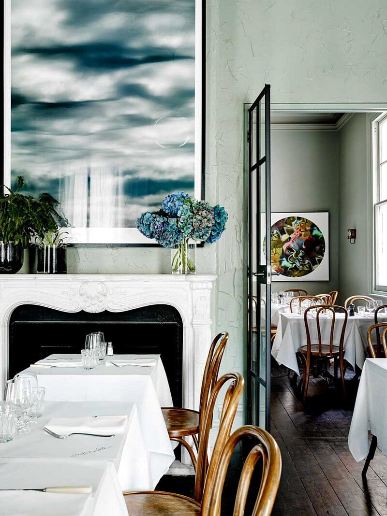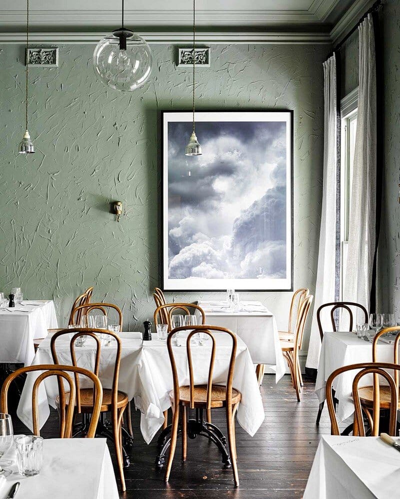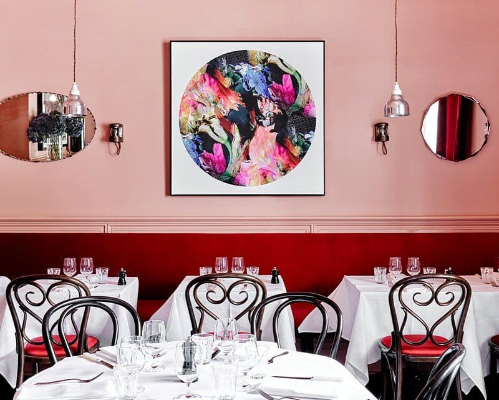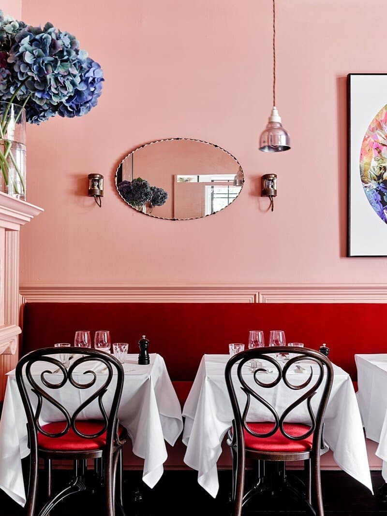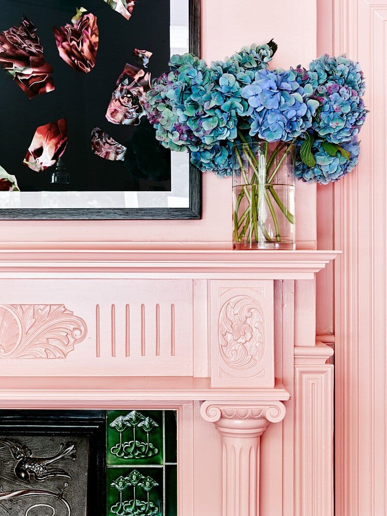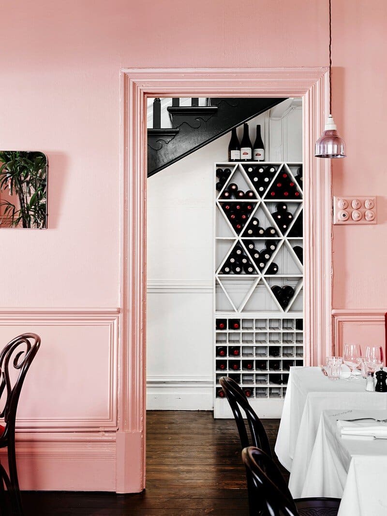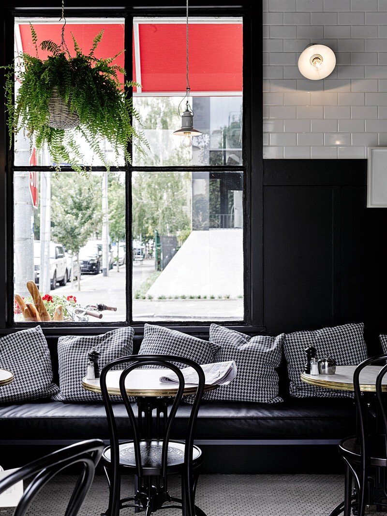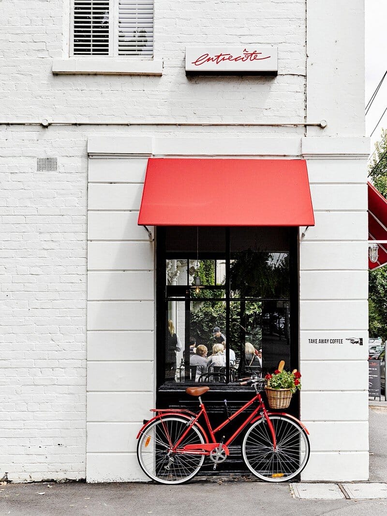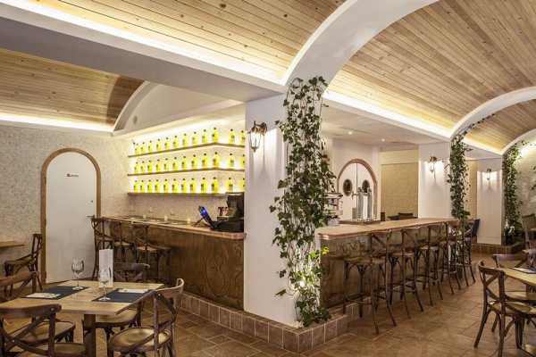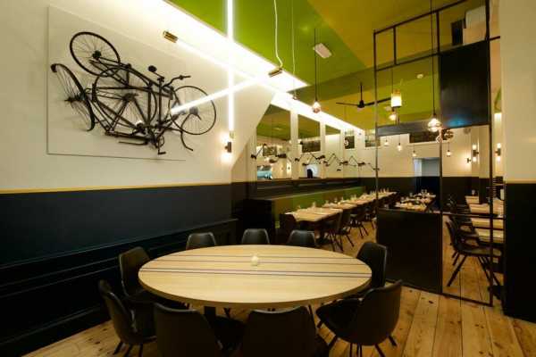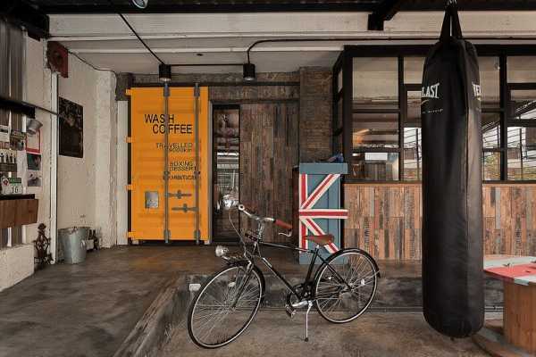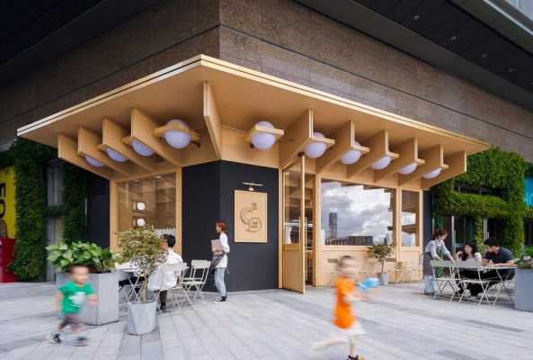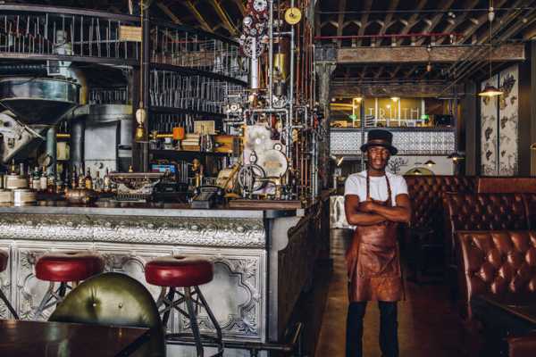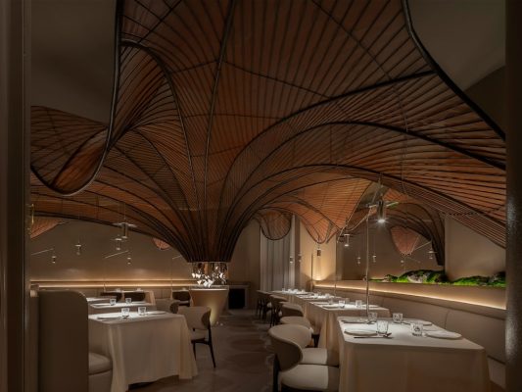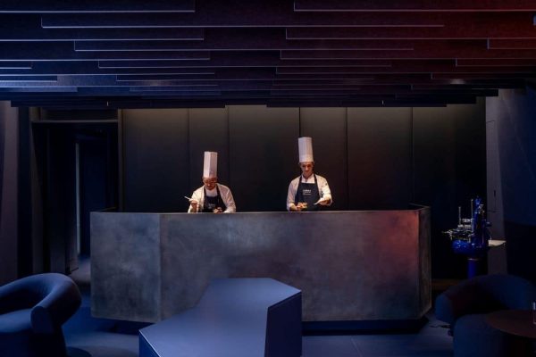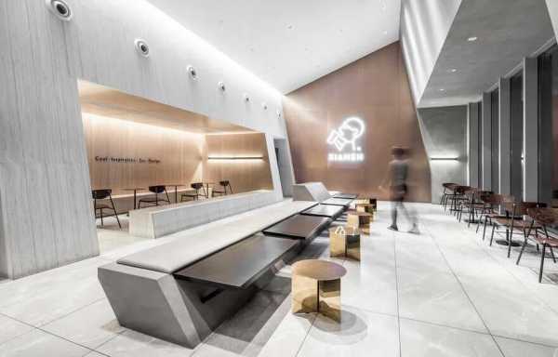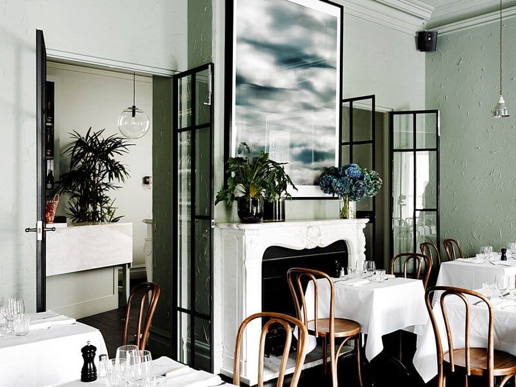
Project: Entrecôte South Yarra
Interior Design: Flack Studio
Location: South Yarra, Melbourne, Australia
Photography: Brooke Holm
Entrecôte South Yarra by Flack Studio is a playful take on a typical Parisian bistro, serving sumptuous steaks against a backdrop of vibrant colour, contemporary art, and stately old-world charm.
The idea was to make a tongue-in-cheek play on a typical Parisian bistro, and acknowledge Entrecôte’s caretaker role of an iconic building long-treasured by the South Yarra neighbourhood.
Occupying a High Victorian stand-alone terrace, the two-storey venue’s perfect bone structure was a canvas ready to be realised with a new, spontaneous and bold joie de vivre.
While retaining a classic French sophistication, we’ve taken an unorthodox and playful approach to colour, handsomely evidenced by the charming clash of pink and red in the front room.
Ornate period features and the building’s inherent stateliness contrast with contemporary indoor plant styling and striking, large-scale abstract artworks.
