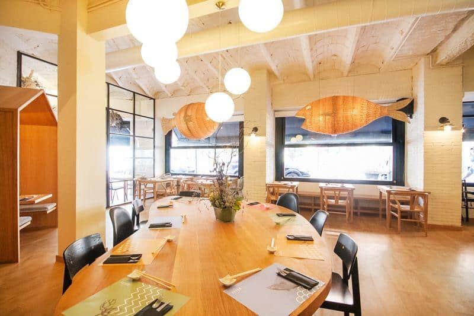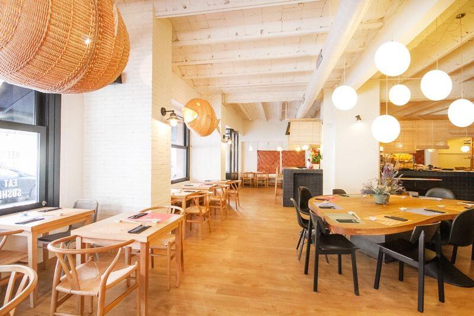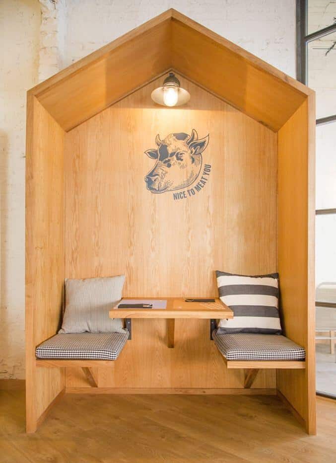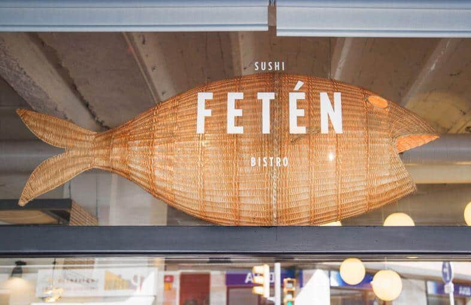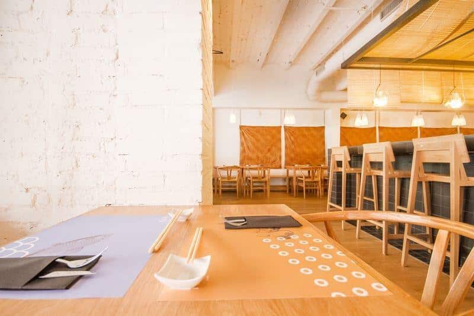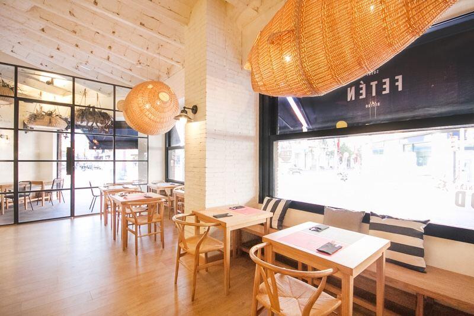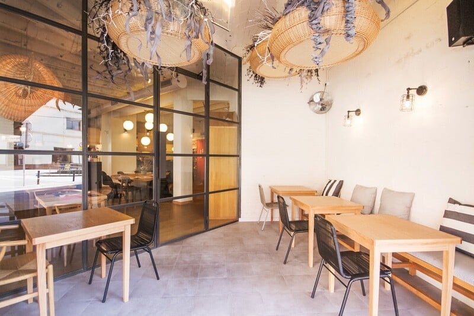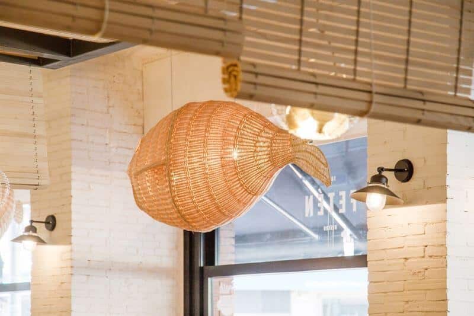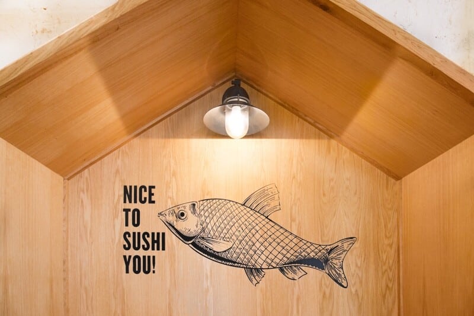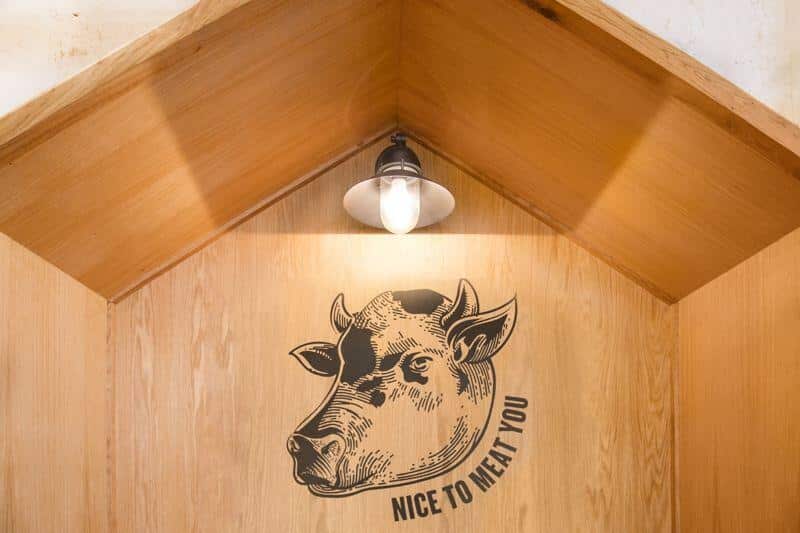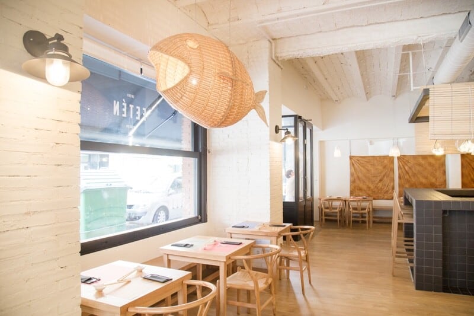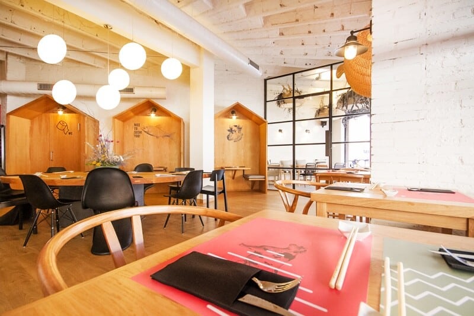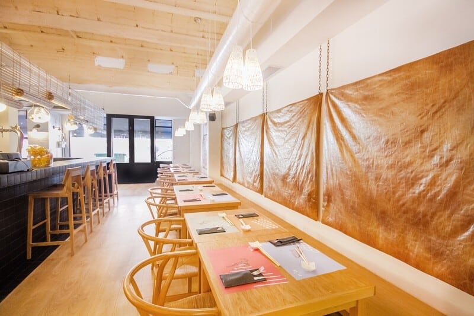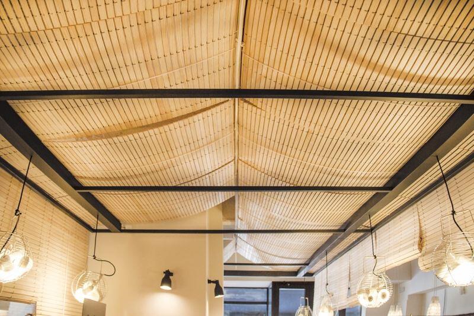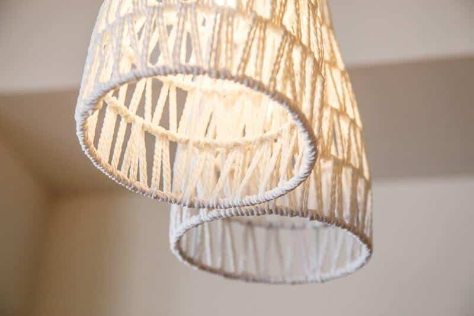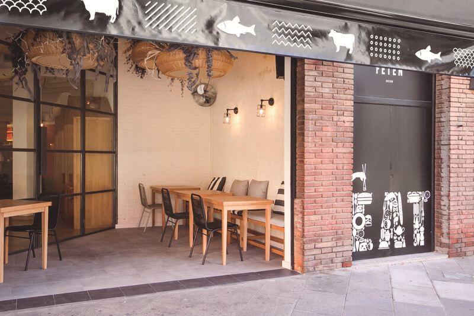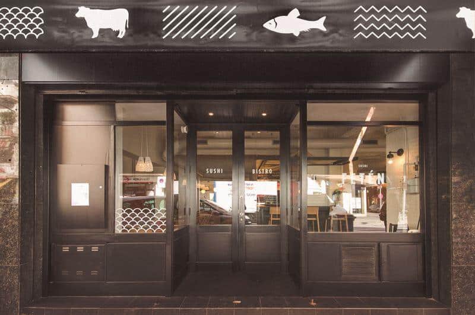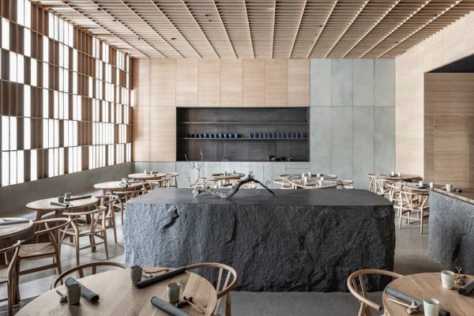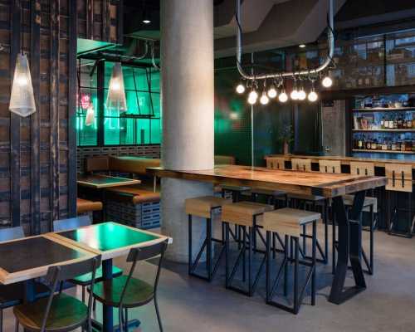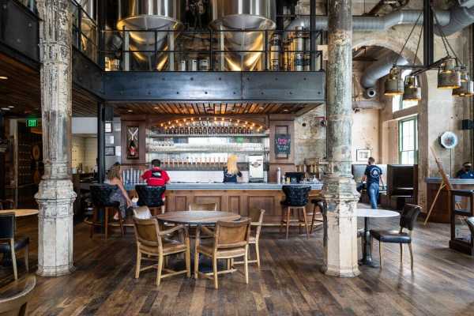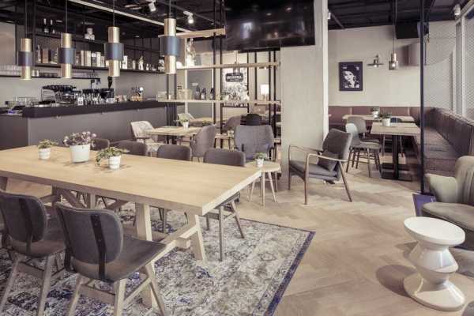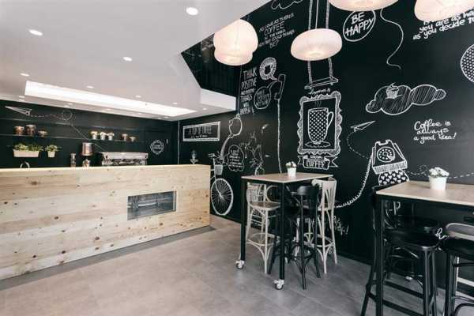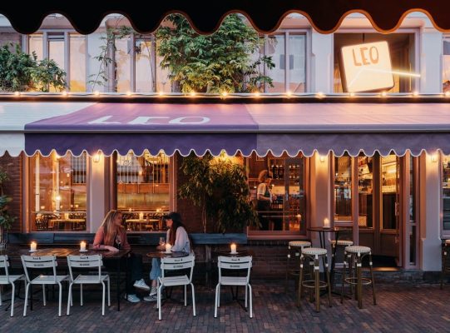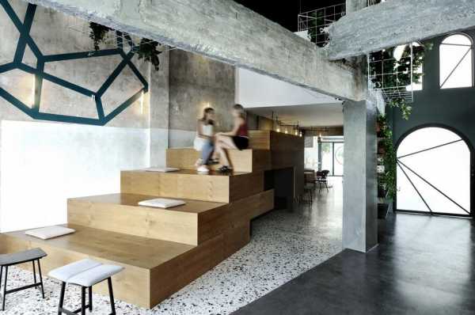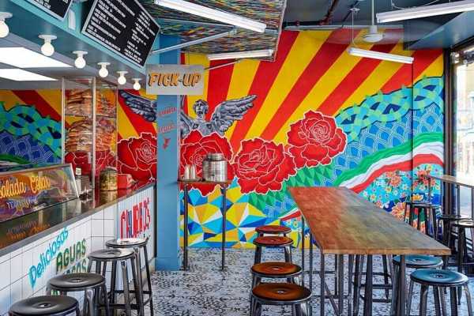Fetén sushi-bistro is a project completed in 2015 by Barcelona-based Piedra Papel Tijera Interiorismo.
Description by PPT Interiorismo: Fetén Sushi-Bistro was the dream of two young friends for their 1st restaurant. The space with family history, is located on the main street of Castelldefels. Barcelona. The key was to use for our benefit all the natural light and create the perfect showcase inside, a concept for a space that reminds us to a market. The central bar with wood shades is the hub of the place, as in a market everything should work around it.
Several rooms with various types of tables where different groups of people find their place in the market. A simple white room designed and decorate with details of great importance. Giant flying fish lamps illuminate windows at night its representative of the Japanese version of the restaurant. White and black, wood and leather are the basic elements of the bistro. Vinyl graphics designs and messages brighten the space. We’ve worked with Miscellaneous studio design for the graphic elements. Photo Nini LaMira. Visit PPT Interiorismo

