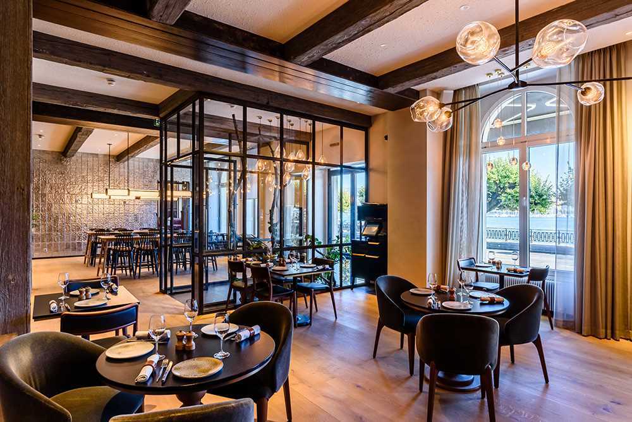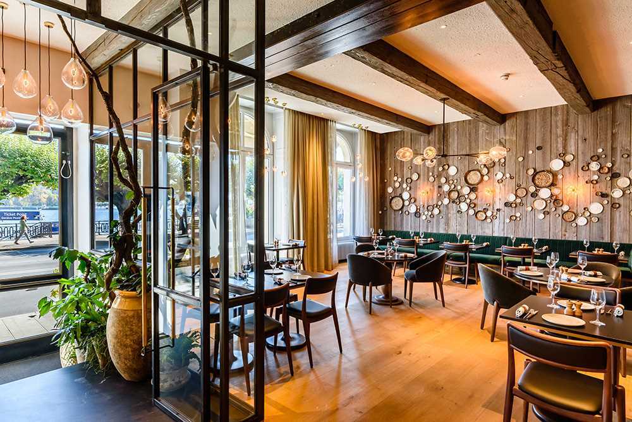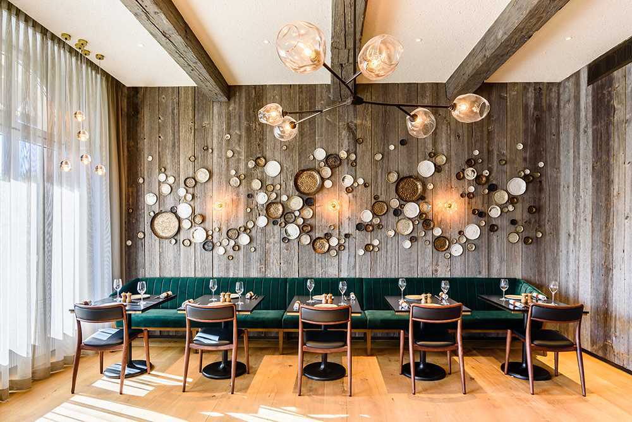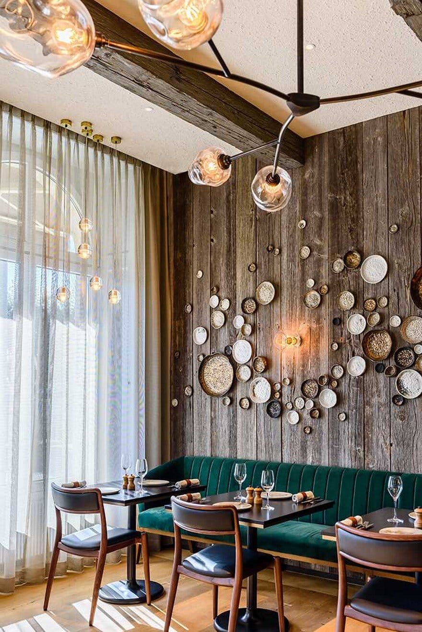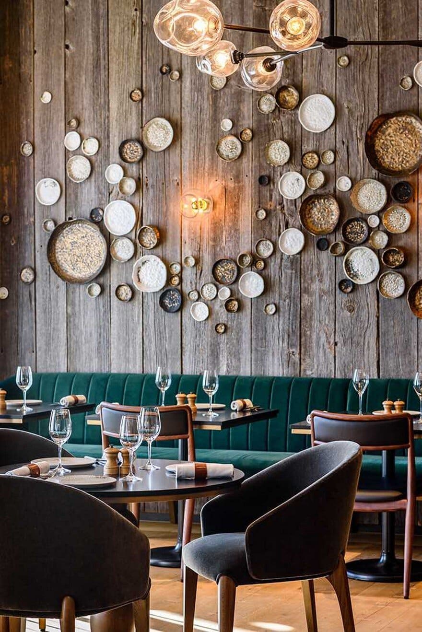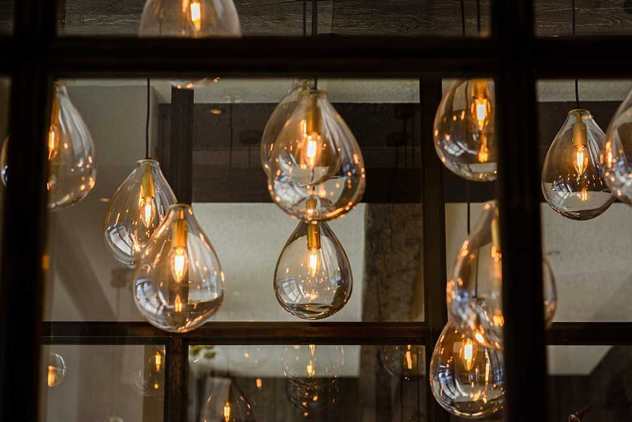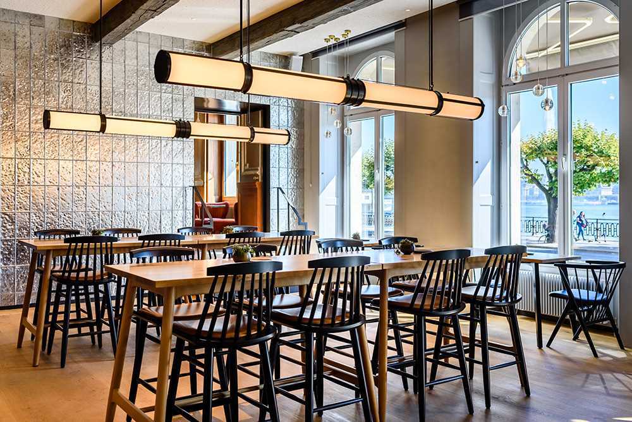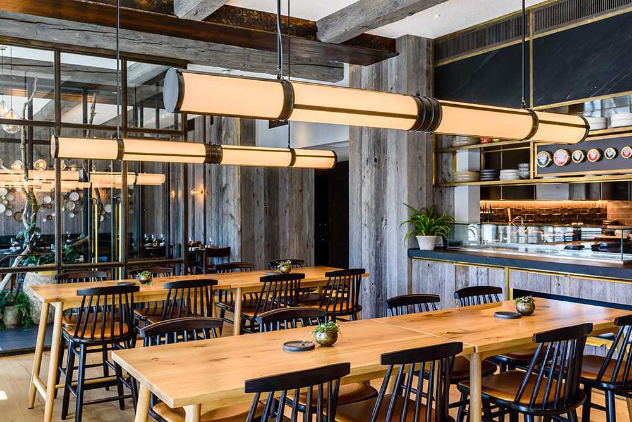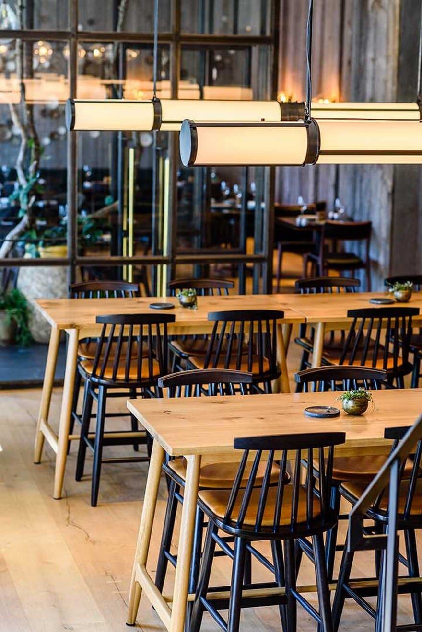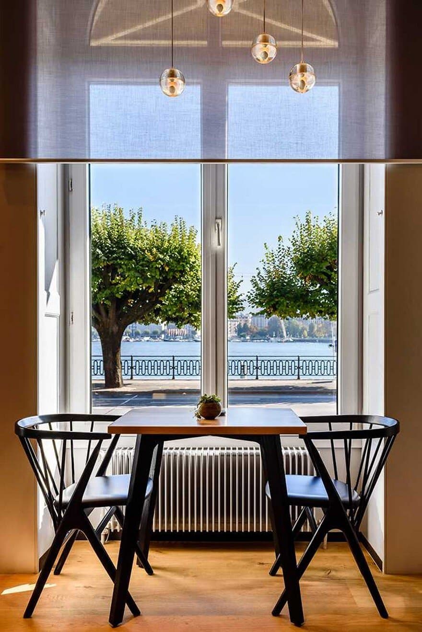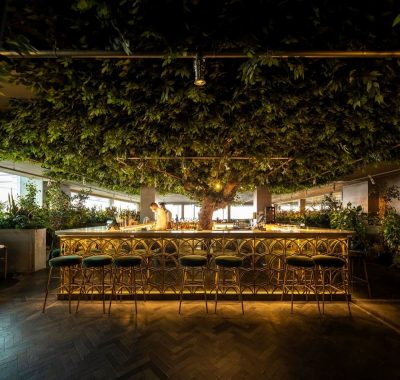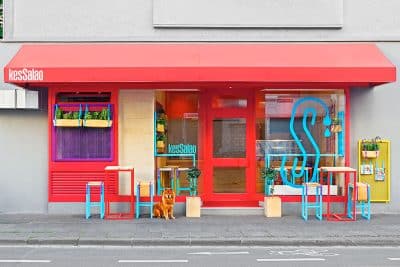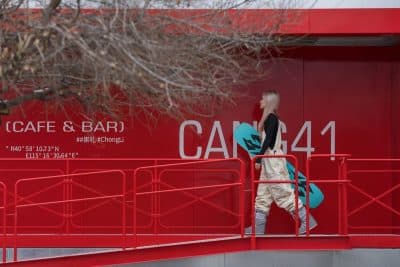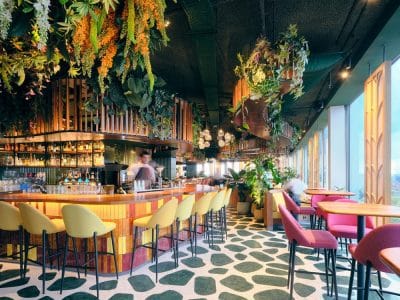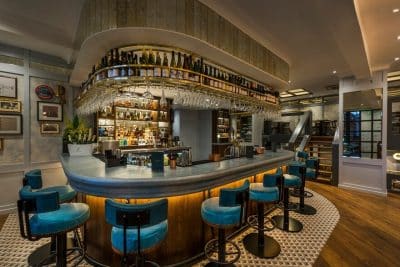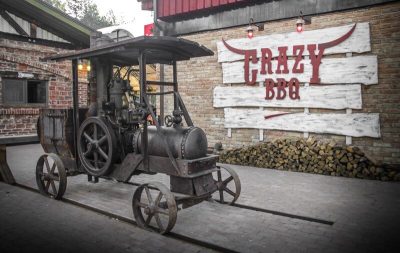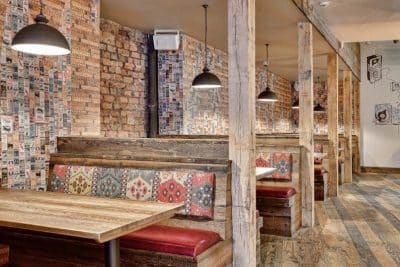Designer: B3 Designers
Project: Fiskebar
Location: Geneva, Switzerland
Photography: Courtesy of B3 Designers
Hotel de la Paix, part of the Ritz-Carlton group, is an iconic luxury hotel situated on the edge of Lake Geneva. Fiskebar is a Nordic-inspired concept and the first of its kind in Geneva. With a focus on local ingredients, organic seasonal produce and exceptional seafood, the brief to B3 Designers was to create a space that reflected contemporary Nordic sensibilities, as well as the rigour, quality and simplicity of the dining concept.
We designed two different food offerings within Fiskebar, one a 26-cover high-end restaurant, the other a 20-cover raw kitchen counter for more informal dining. We also created a destination cocktail bar and lounge area within the 220-square-metre space.
While the three areas have their own distinct personalities, they share a feeling of warmth and timeless luxury in keeping with the hotel’s historic architecture. For the dining spaces, we drew inspiration from the Nordic landscape, choosing textural woods and implementing a dark and moody palette. We combined bespoke ceramic artwork with luxurious brass details, and rich fabrics with opulent paint techniques. In contrast, the raw bar features a minimalist aesthetic and has an air of relaxed elegance, with an open kitchen counter taking centre stage.

