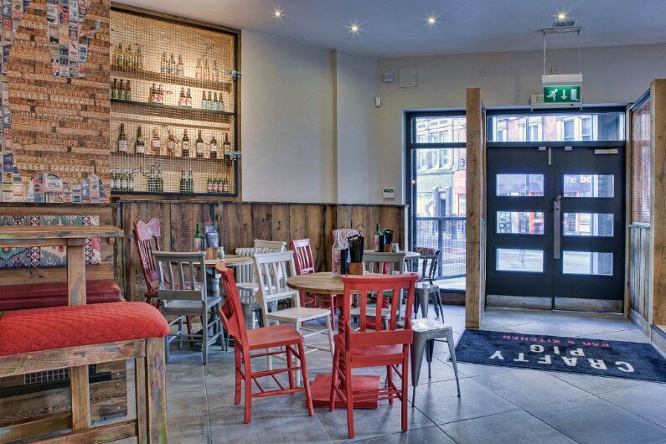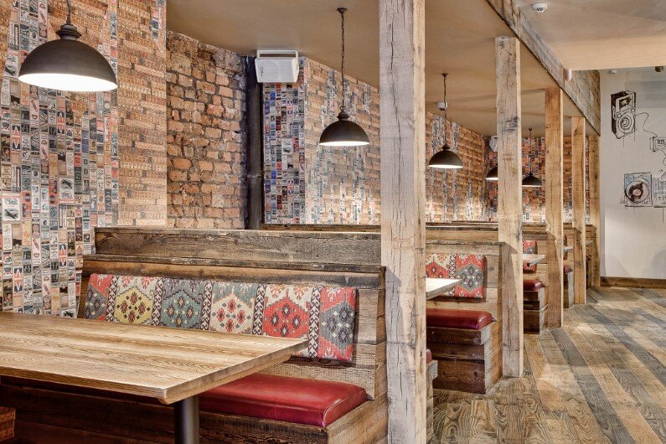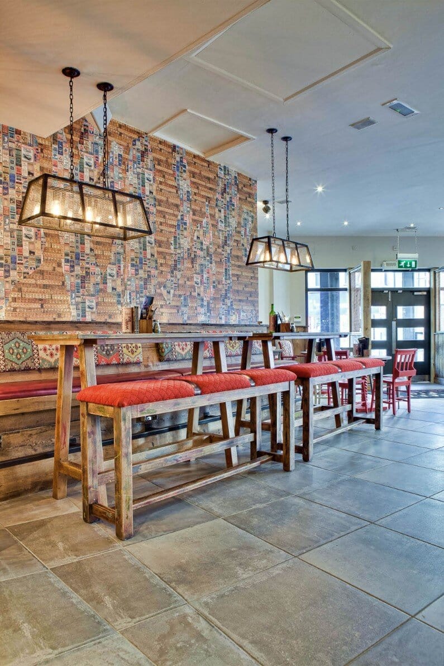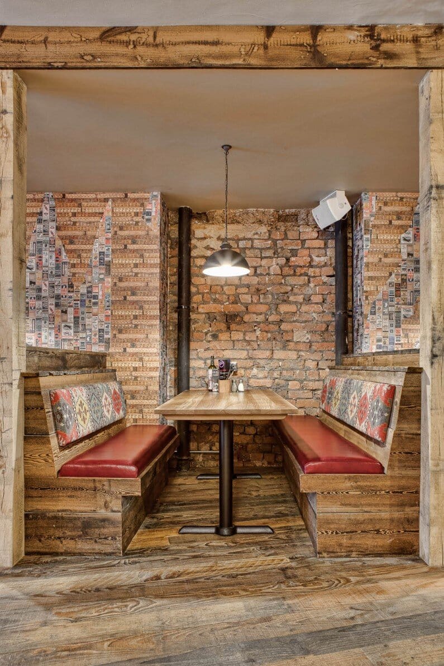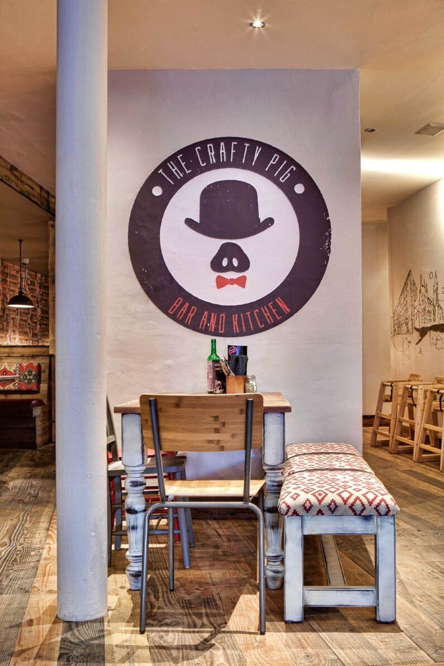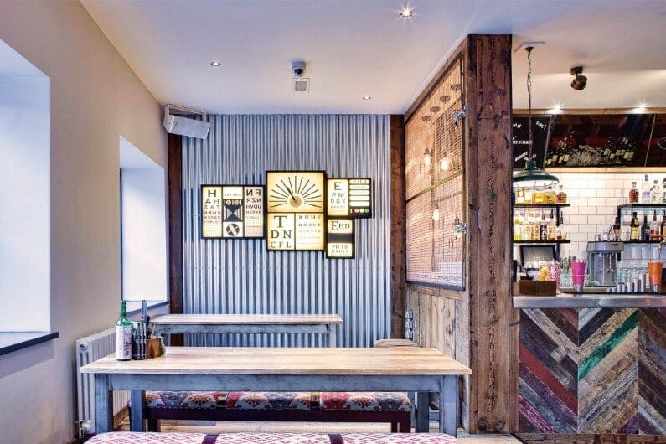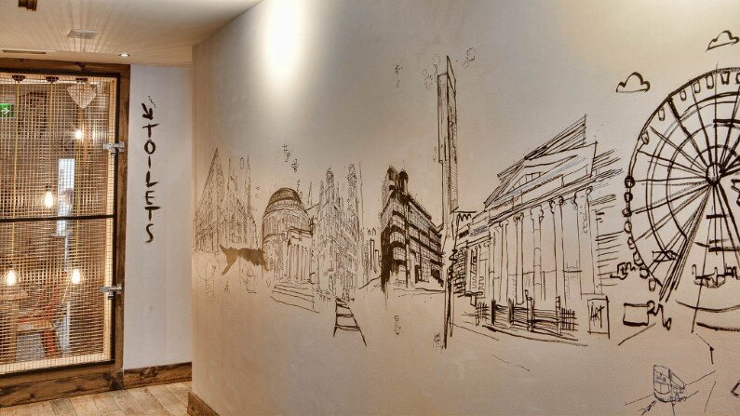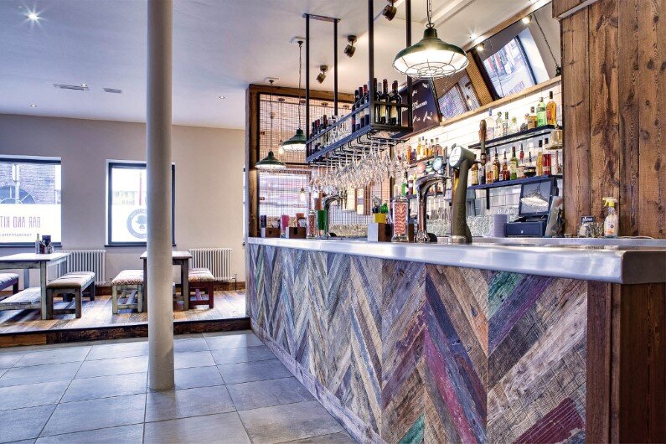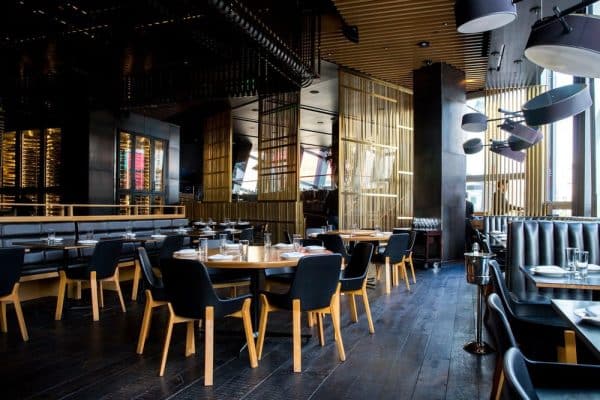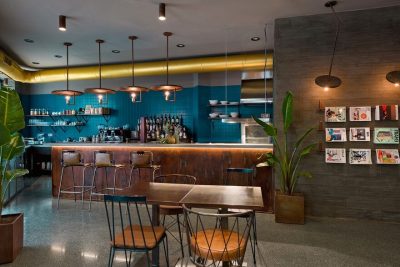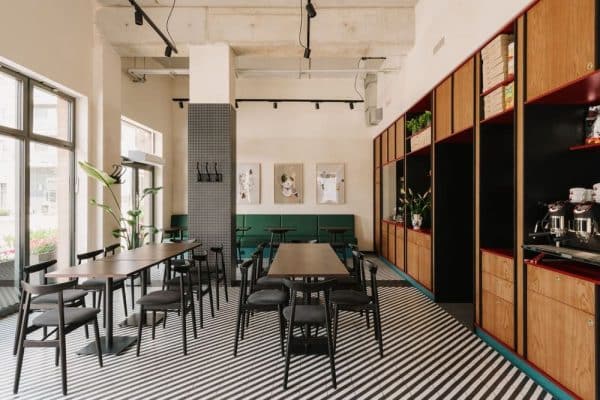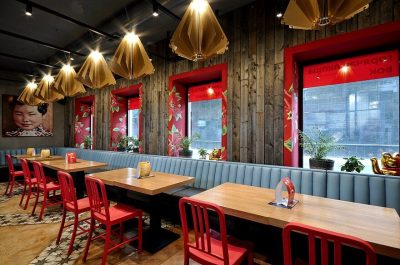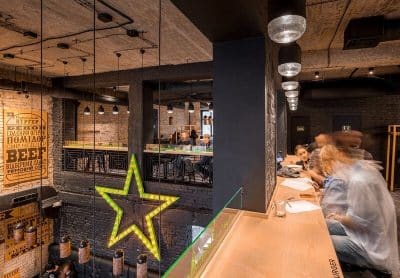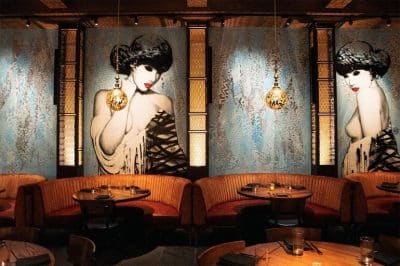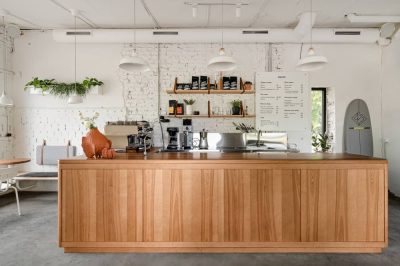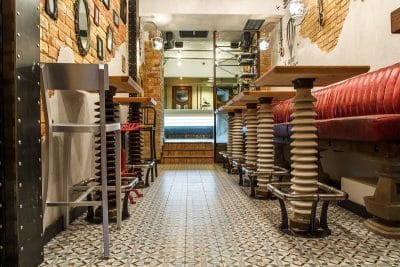North West architecture and interior design practice, DV8 revealed their creative direction for a Manchester-based bar and kitchen, The Crafty Pig. Commissioned by Enterprise Inns, DV8 Designs was responsible for the quirky overhaul of this addition to the Northern Quarter.
The designer’s presentation: By enlisting the help of award winning local Artist/Illustrator Ben Tallon, the surrounding street style of Manchester’s Northern Quarter is reflected throughout the design scheme of this craft ale bar. A series of architectural and interior developments have incorporated an industrial feel into this quirky urban pub as has using an earthy colour palate combined with a multitude of distressed decorative elements.
Crafty Pig has now been shortlisted on the Restaurant Bar and Design Awards 2014/15 in best ‘Standalone Restaurant’ category with results in October 2015.

