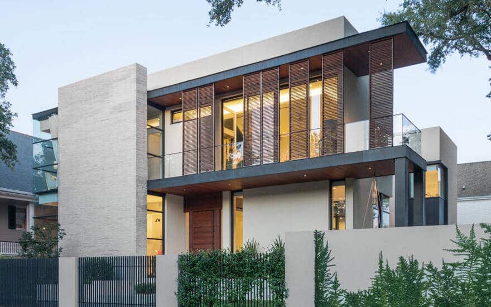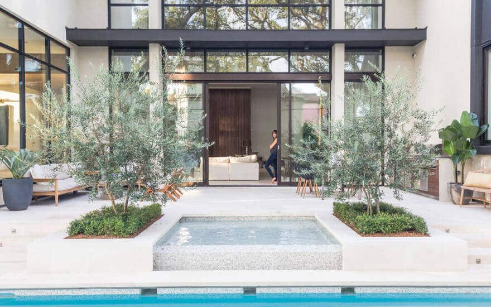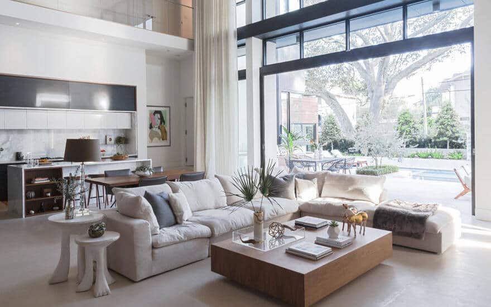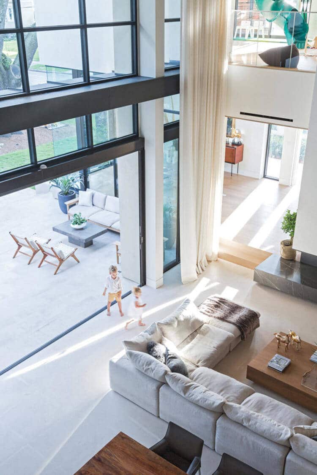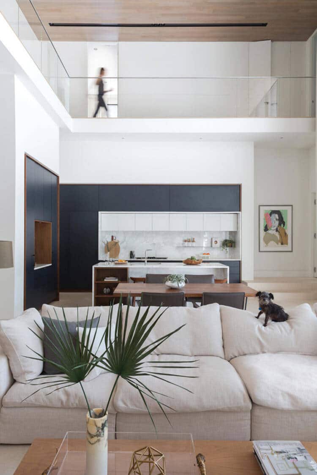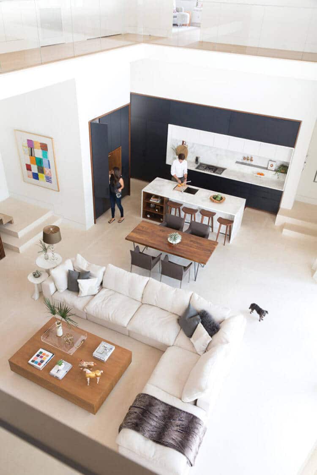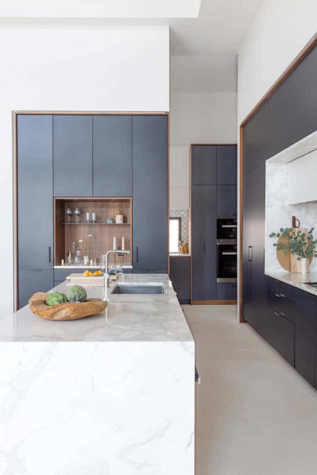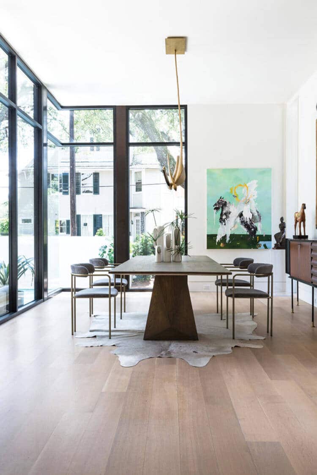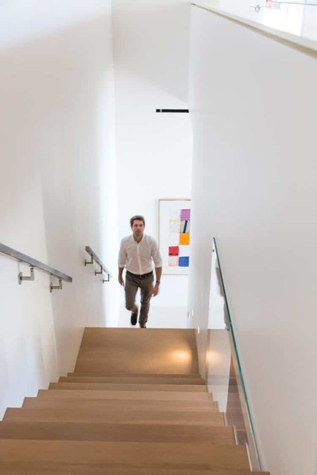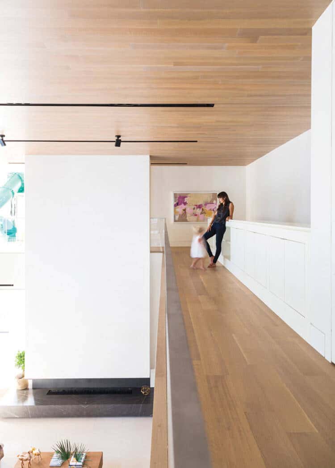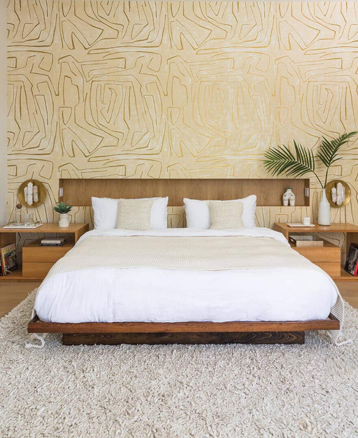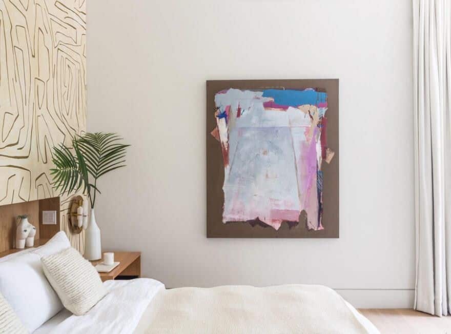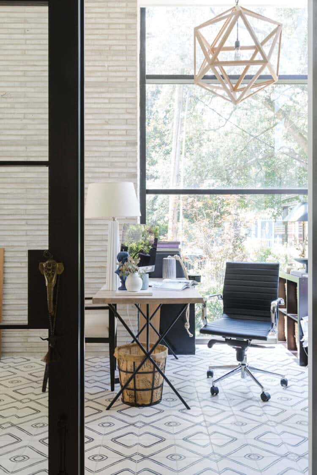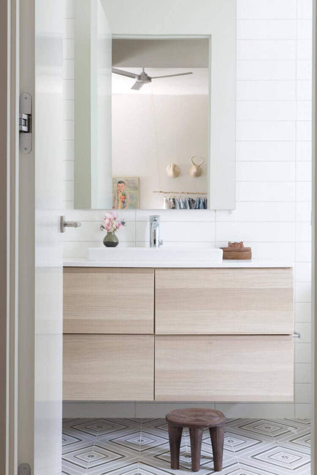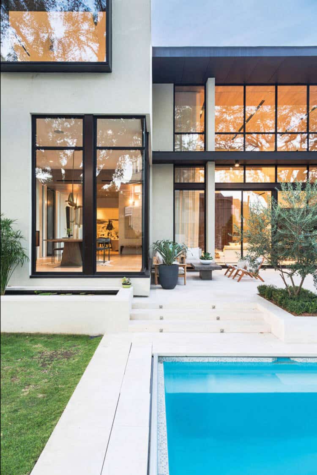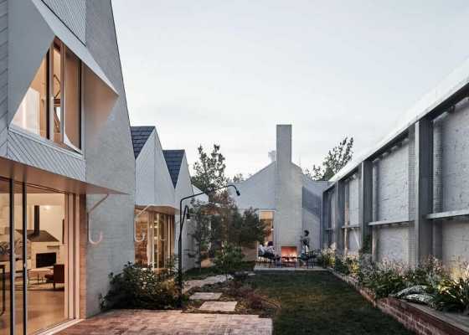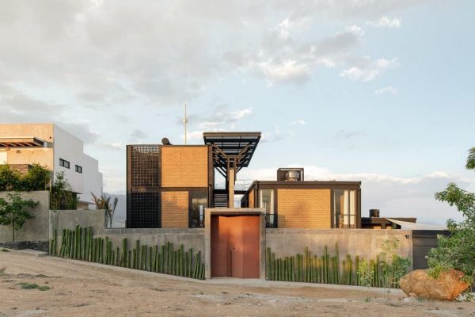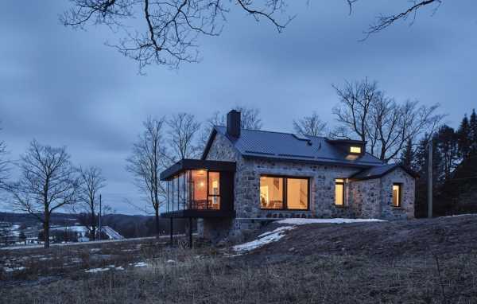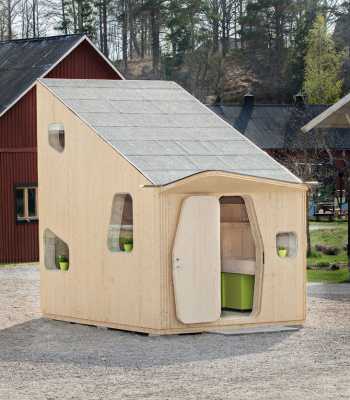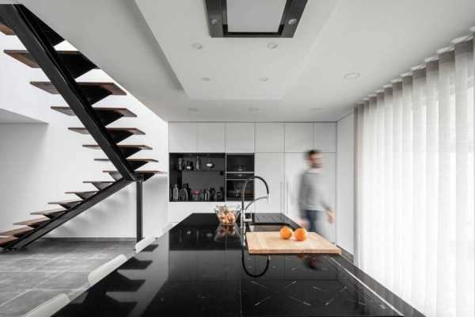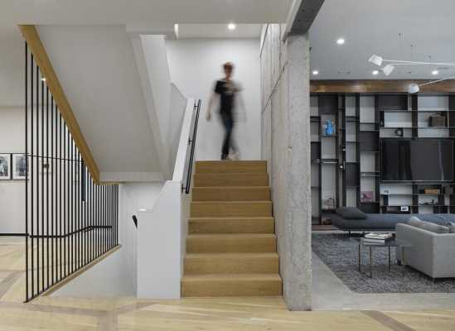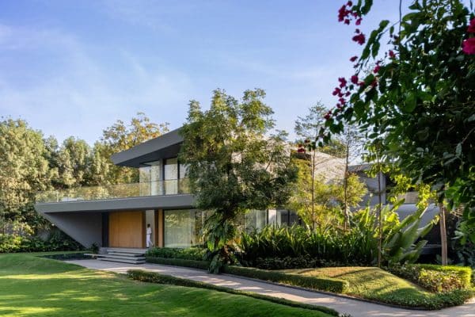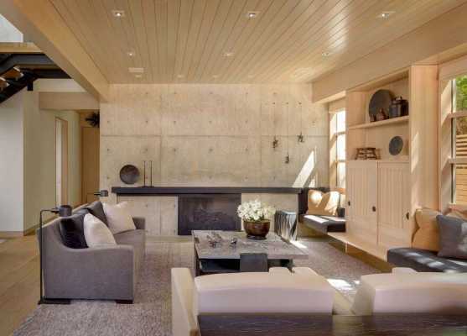Project: Webster Street Residence
Architects: studioWTA
Collaborators: Wayne Troyer FAIA, Megan Bell AIA, Trenton Gauthier,
Ross Karsen, Kendall Winingder, John Chrestia AIA, Chrestia Staub Pierce
Builder: Edifice Builders
Location: 1311 Webster St., New Orleans, Louisiana, United States
Photography: Sara Essex Bradley
2018 Award of Merit, AIA Louisiana
Situated in a well-established uptown neighborhood of otherwise ornate, traditional Southern homes, the Webster Street Residence stands out for its modern use of brick, storefront glazing, metal trim, and contemporary detailing. The clients, with whom studioWTA has worked extensively on other developments, have substantial experience designing from the ground up. This allowed the home’s interior to be a highly-refined example of clean modernism grounded in careful detailing and rich material choices, rather than stark minimalism.
Through the front gate and up a few meandering pavers, an oversized, custom wood-clad pivot door leads into a dining area and library. The path then descends to a sunken limestone floor living space with twenty-foot tall ceilings. The scale of this interior offers a liveliness by tying together private spaces above to living below, and welcoming the full-scale views of the oak trees into the living room through a large operable curtain wall.
The house, despite its substantial square footage, doesn’t overpower its 19th century context; instead, it nestles beneath two impressive, mature live oak trees along the north edge of its corner site where a shaded yard with a pool was a natural fit for a young, growing family. The siting of the house away from the tree also allowed its foundation to avoid the trees’ extensive drip line. With an open side to the street, the courtyard scheme is made private with a custom metal picket fence covered in climbing vines along the sidewalk. The front of the house responds to the courtyard and trees via a porch extended as a dramatic steel “frame” perch off the second floor playroom, protected by sliding shutters and the oak tree canopy above. Anchoring one side of the courtyard is a 700 square foot guest house with a loft, designed to provide eating, sleeping, and living space overlooking the pool, while maintaining privacy from the main house.
Within the house, the clients’ desire for a modern yet comfortable home come to life in the detailing and material selection: kitchen cabinets in matte charcoal; upper level balcony railings in frameless glass; the entertainment wall enclosure in concealed, hinged wood slat panels. All these well-developed ideas were a collaboration, and only made possible through a clarity of vision and a refined sensibility.

