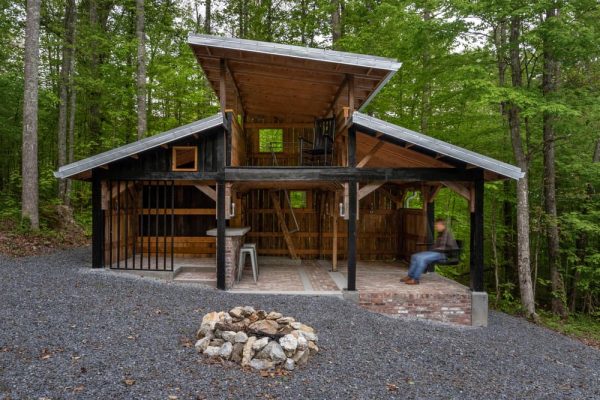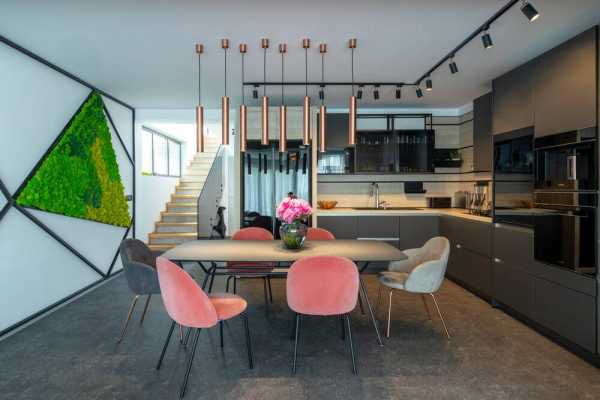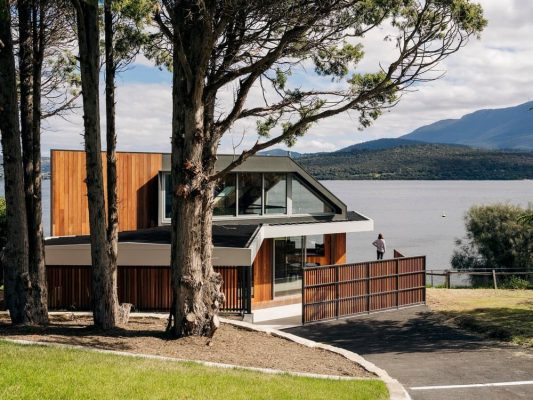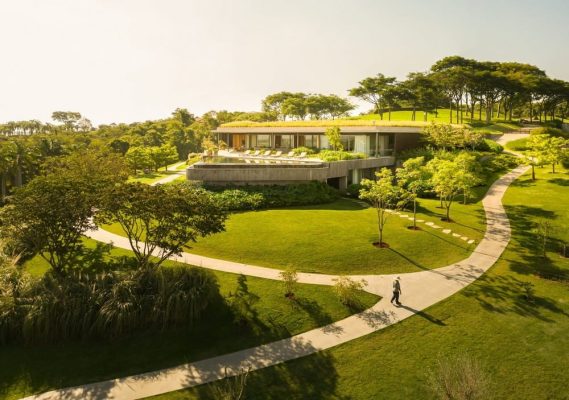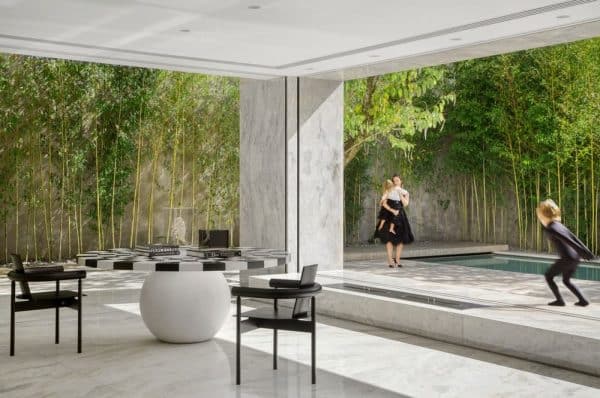Project: Theresa St Residence
Architects: Sonelo Design Studio
Location: Victoria, Australia
Photography: Peter Bennetts
Subtlety is the one word Theresa St residence evokes. This small home was renovated by Sonelo Design Studio. Despite the modest budget, through rigorous spatial planning, restraint and refined tectonics, the renovation work creates a modest seamless interiors effortlessly disguising the old as new.
From the architect: On our first visit to this single storey house off a cul-de-sac lane, we were dazed by what presented before us. Upon entry, we were greeted by a tripartite layout with rather wide hallway barreling through the gut of the house into the living room. Two clumsy stairs ascended from hallway to mezzanines. Spaces were dim and disjointed. Mezzanines were low in headroom. Bathrooms were bunker like, far removed from the loft interiors it boasted.
We were tasked to create a seamless light-filled interior whilst not diminishing the accommodation. With a modest construction budget, contrary to the extent of works required, our intervention became an exercise of restraint. A rigorous re-planning was necessary to bring forth spatial clarity and continuity.
New kitchen, dining, and bathrooms were relocated to the heart of the house, previously a bland hallway, linking existing front entry to the living room simultaneously benefitting from the tall gable ceiling. Selection of finishes took cue from existing industrial detail and palette was kept neutral. The outcome is a modest seamless interior effortlessly disguising the old as new.













