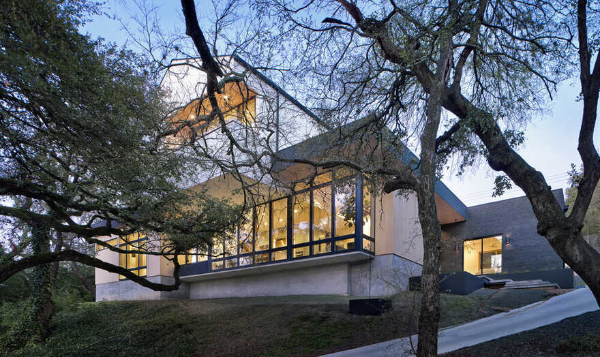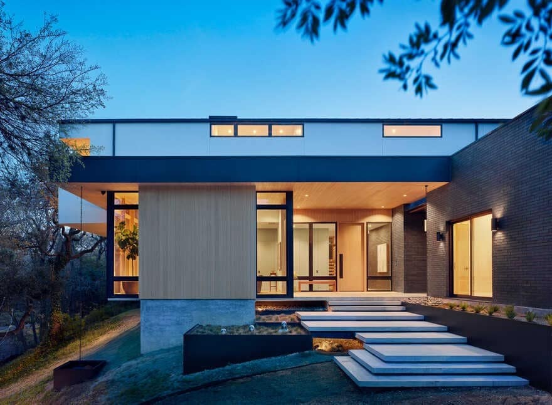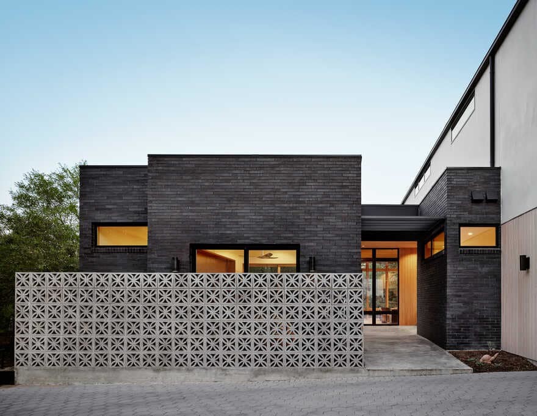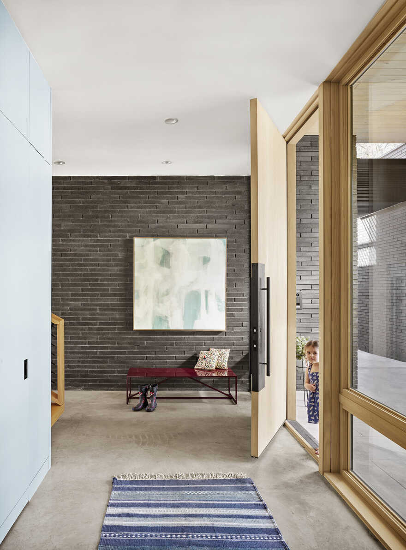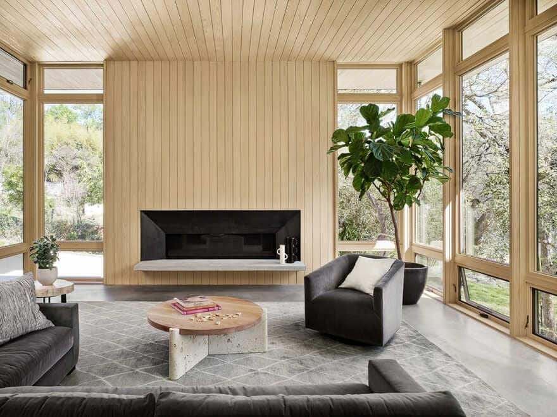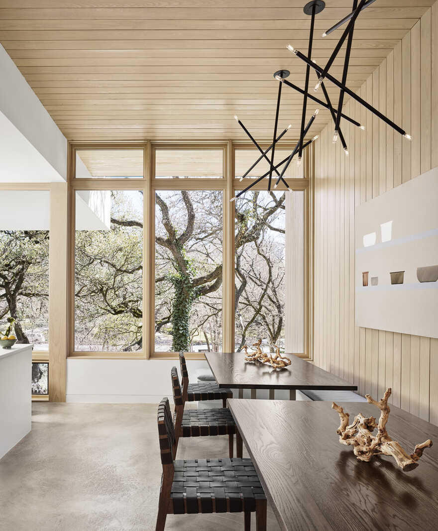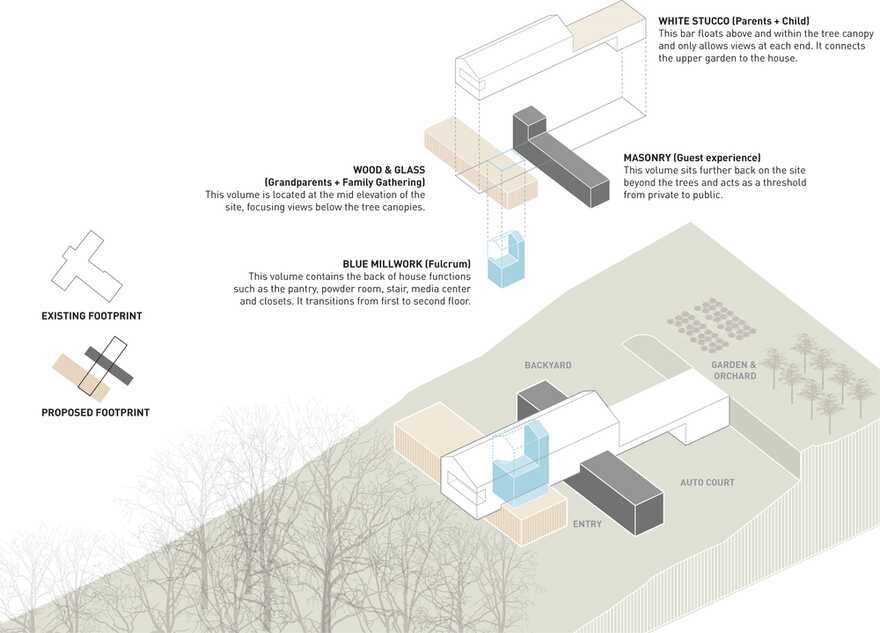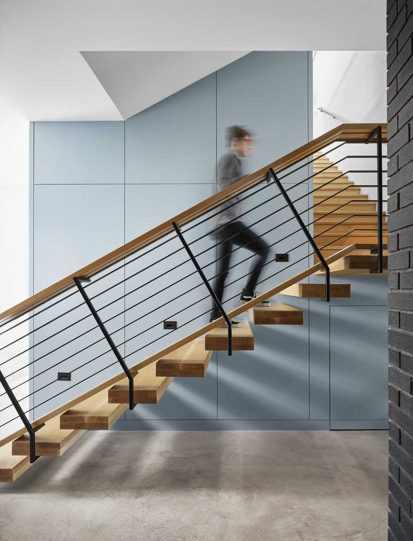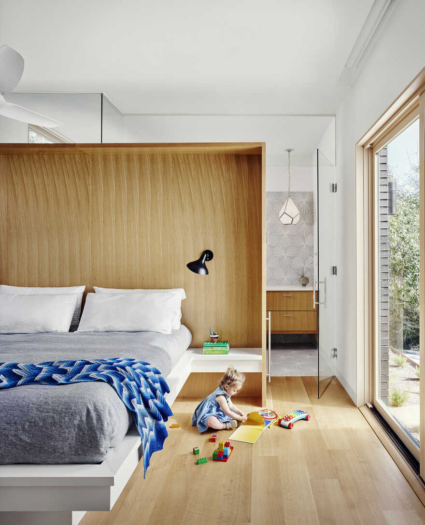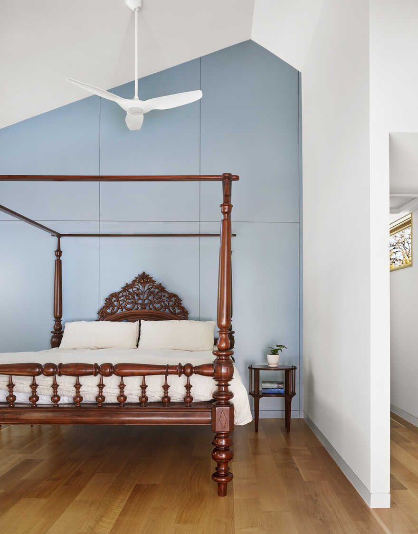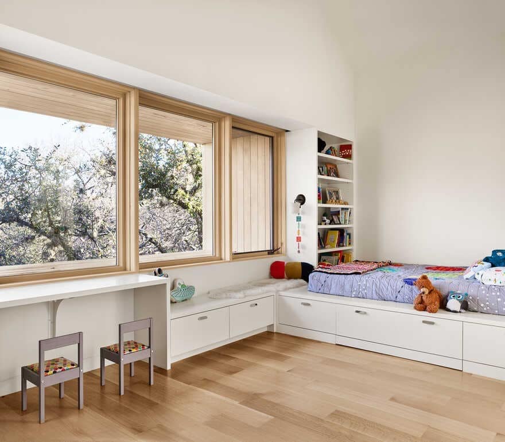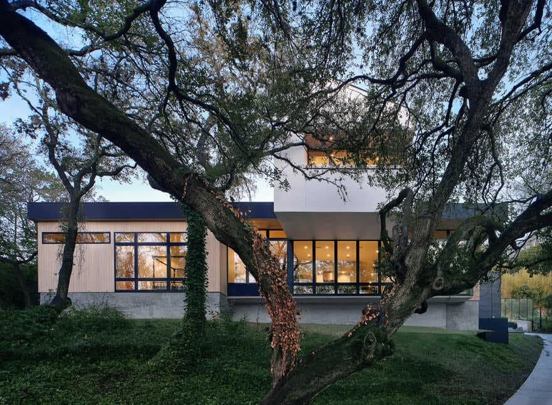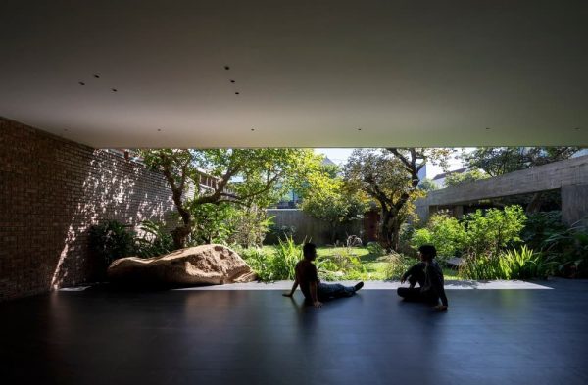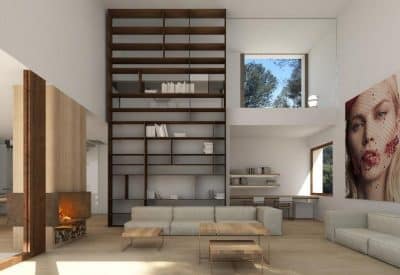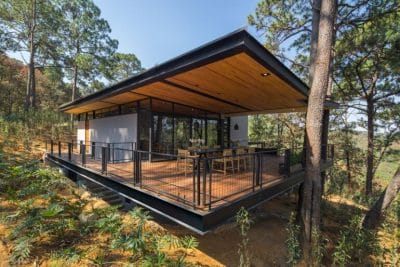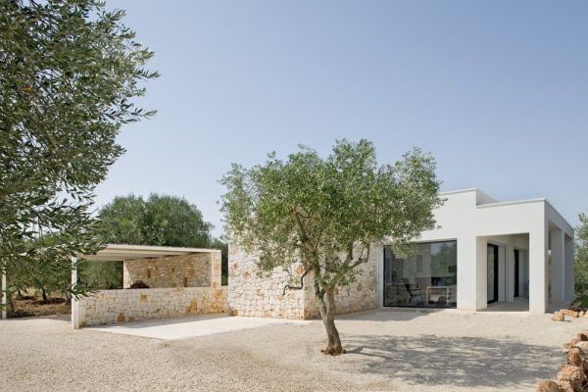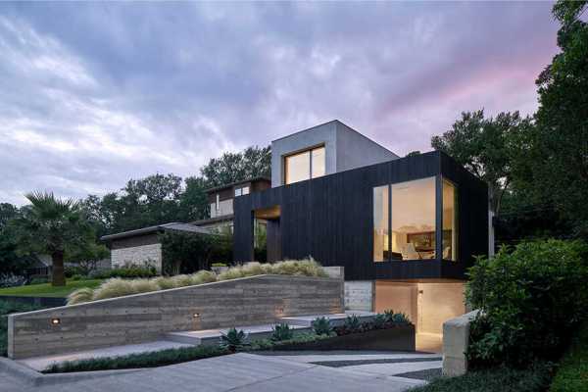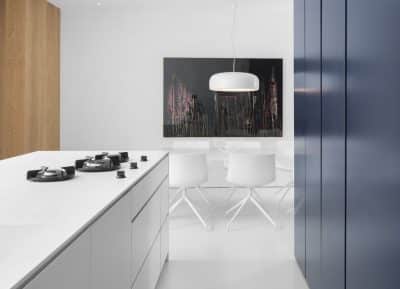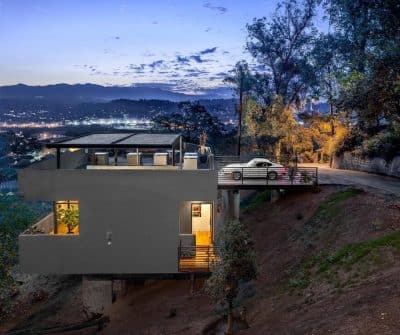Project: Descendant House
Architects: Matt Fajkus Architecture
Architecture Team: Sarah Johnson, Matt Fajkus, David Birt
Contractor: Soledad Builders
Structural Engineer: MJ Structures
Landscape Architect: Shademaker Studio
Interior Design: Joel Mozersky
Location: Austin, Texas
Completion 2019
Photography: Casey Dunn
Text by Matt Fajkus Architecture
The Descendant House by Matt Fajkus Architecture is a thoughtfully designed home that accommodates multiple generations under one roof. This unique residence allows three family units to live together in harmony within a single structure. The house physically steps down the slope of the lot, honoring a former house that once stood on the site. Each private space has its own zone, sometimes defined by a step down the slope, creating unique connections to the surrounding landscape. Furthermore, communal areas are strategically placed at the core of the house, encouraging family interactions.
The kitchen is the heart of the Descendant House. This space is vital to the family’s daily life, reflecting their love of food, gardening, and beekeeping. The kitchen connects seamlessly with the upper back part of the site, where the family gardens and keeps bees. Consequently, this design choice not only makes living more functional but also strengthens the family’s bond with nature.
As visitors approach the house from below, near the creek, they are greeted by a captivating view of the kitchen. Perched above the lush site, the kitchen showcases the assembly of ingredients and generations, offering a visual story of the home’s purpose and meaning. This thoughtful layout underscores the family’s values and their way of life, highlighting the importance of daily rituals and shared experiences.
Moreover, the Descendant House skillfully combines private and communal spaces. Each family unit has its own sanctuary, while shared areas promote togetherness. The design honors the legacy of the previous house, preserving a sense of continuity and history. At the same time, it introduces modern, practical elements that cater to the family’s current needs and passions.
In addition, the house features sustainable elements like energy-efficient systems and eco-friendly materials. These contribute to the home’s overall functionality and comfort, ensuring it remains both practical and enjoyable for all its residents.
In summary, the Descendant House by Matt Fajkus Architecture strikes a perfect balance between tradition and modernity. It provides a nurturing environment for multiple generations, fostering a deep connection to the landscape and to each other. Thus, the house stands as a testament to thoughtful design and the enduring importance of family.

