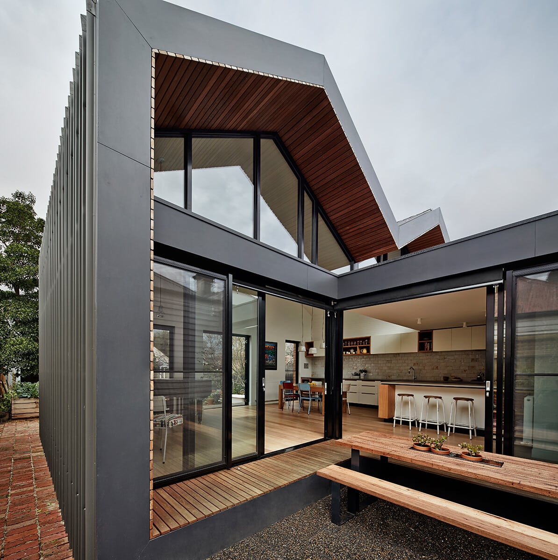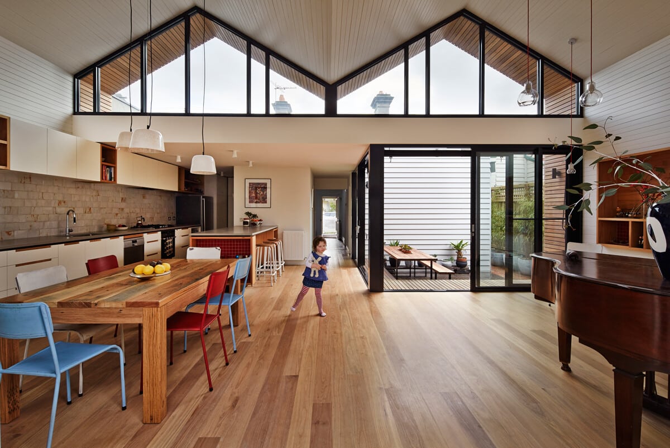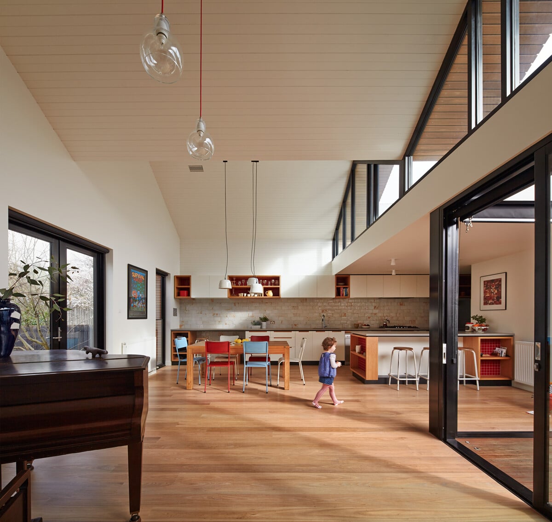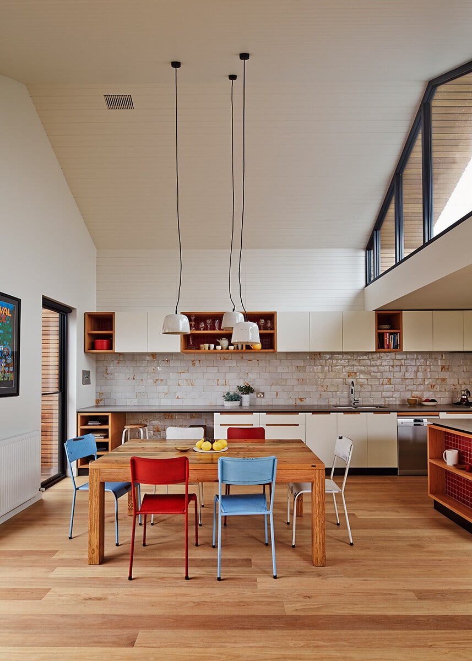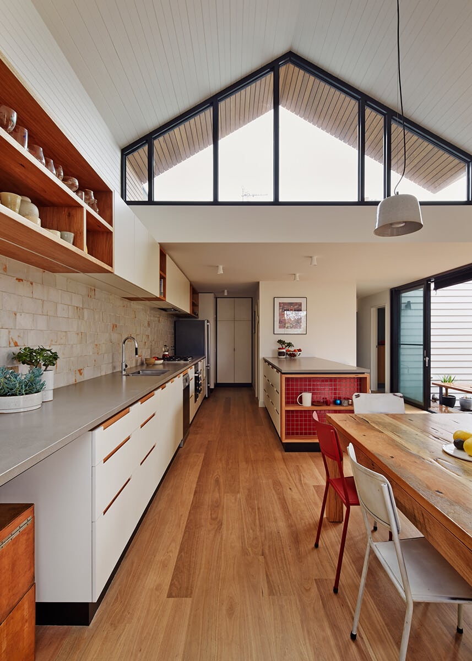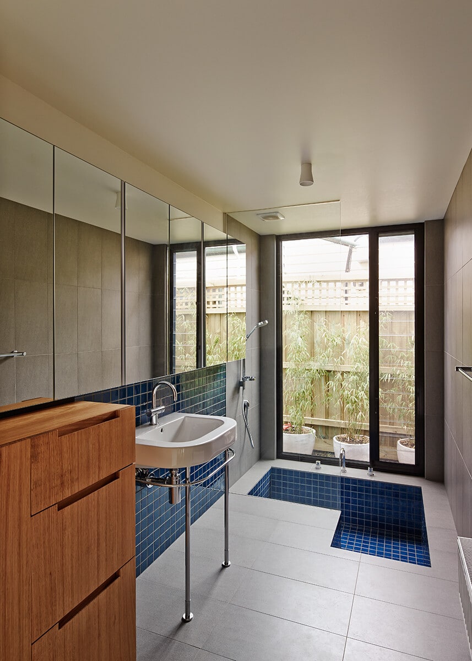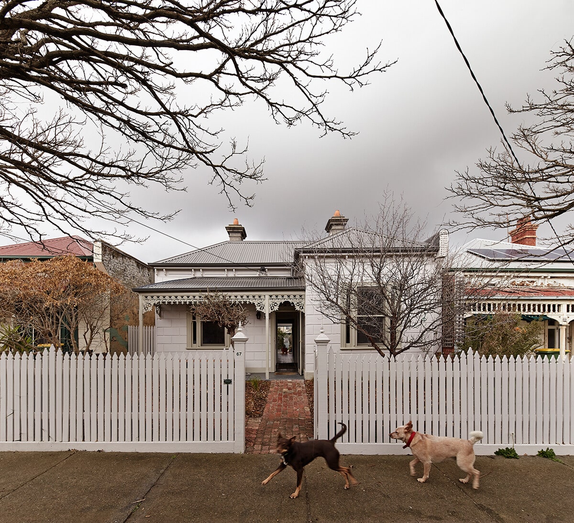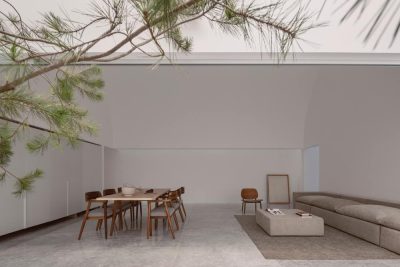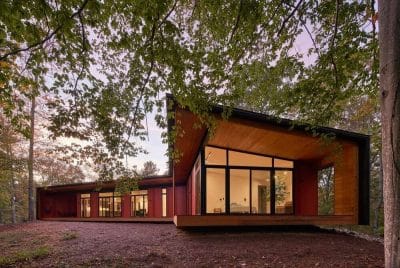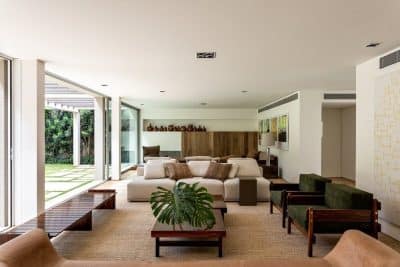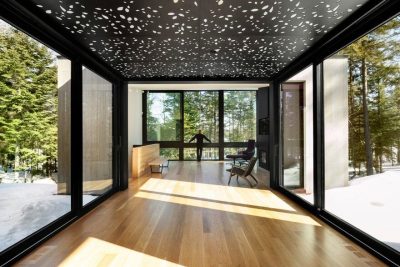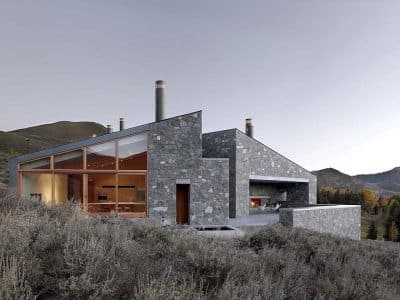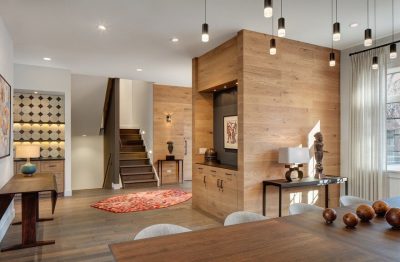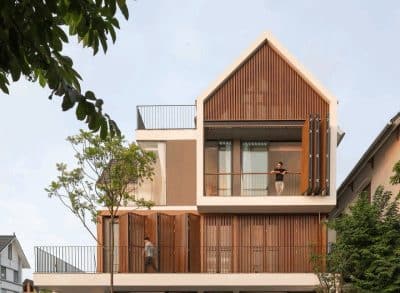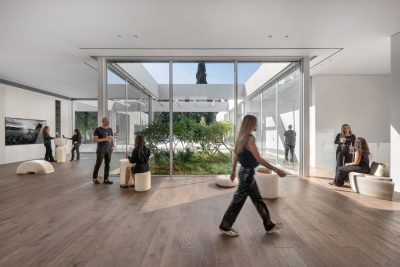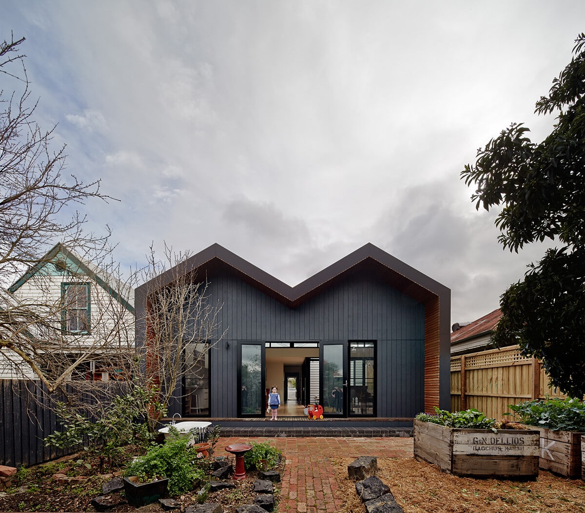
Project name: M House
Architects: Studio Bright (formerly Make Architecture)
Project Team: Melissa Bright, Bruce Rowe, Rob McIntyre, Gillian Hatch, Shelley Freeman, Anna Johnson
Builder: 4AD Construction
Engineer: Hive Engineering
Location: Melbourne, Australia
Year: 2013
Photo Credits: Peter Bennetts
Studio Bright has skillfully demonstrated how minor adjustments and additions can significantly enhance a family home through their work on the M House project.
Located in Northcote, a suburb of Melbourne, M House is situated on a south-facing plot. The primary challenge was to introduce northern light into the new living areas. The addition was designed to be minimally invasive, preserving as much of the original yard as possible.
The existing house’s double hip roof was extended towards the back and slightly separated to form a quaint courtyard. This alteration allows the living areas to receive ample sunlight during winter, while a wooden gutter provides shade from the summer sun.
This courtyard has transformed into a functional extension of the indoor living space, supporting various family activities. Inside, the ‘M’ shaped roof is visually prominent, enhancing the ceiling height and allowing the lining boards to extend downward onto the walls.
The redesigned living space now offers the family a bright area for gathering and everyday interactions. Integrated within the kitchen is a space designated for household management. A previously neglected piano from a spare room has found a new place in the main living area, where it is enjoyed frequently. The home also features a sunken bath in a compactly designed bathroom and handcrafted tiles by Bruce Rowe from MAKE, adding unique touches of charm.
