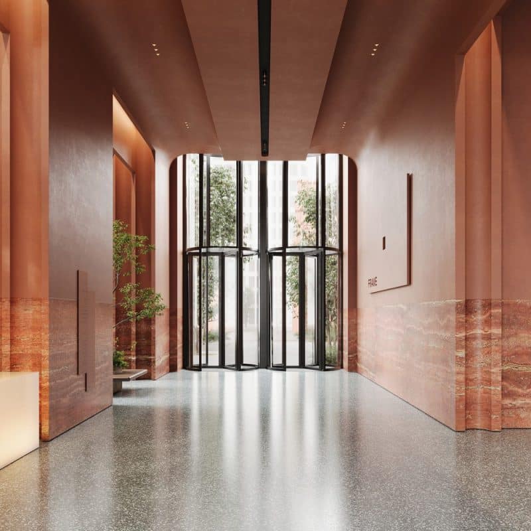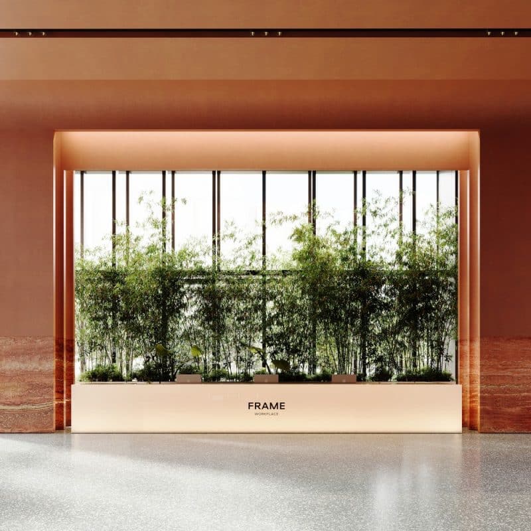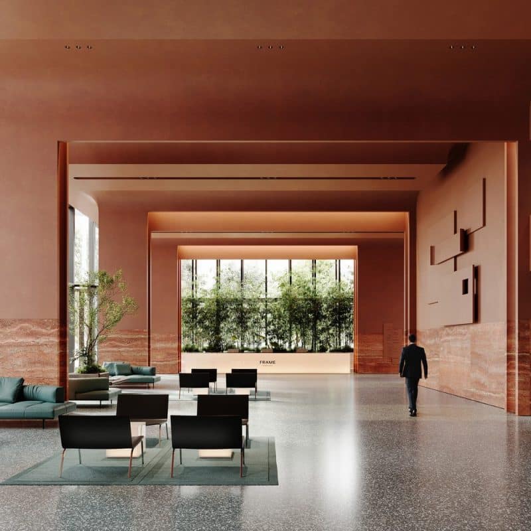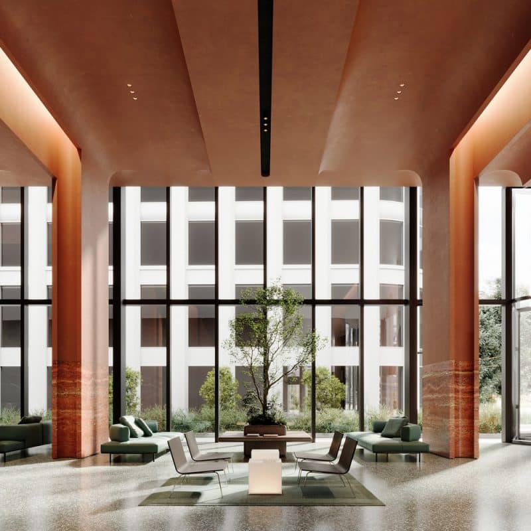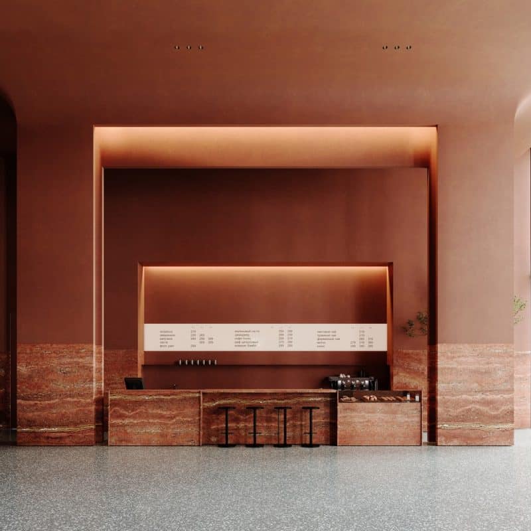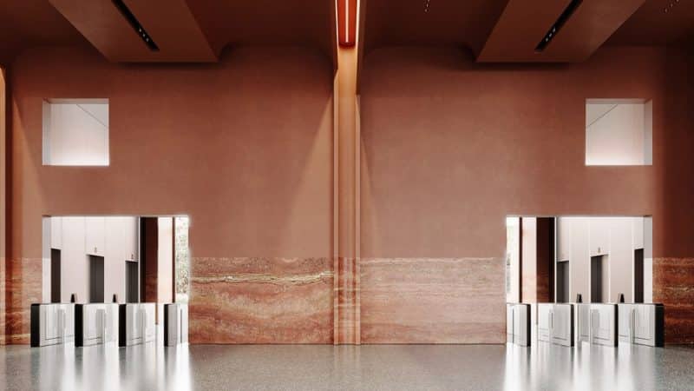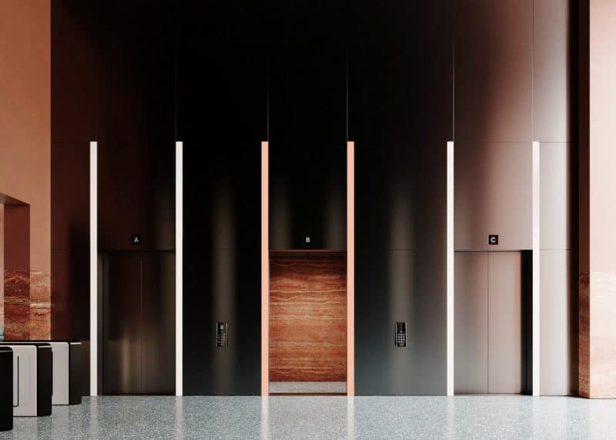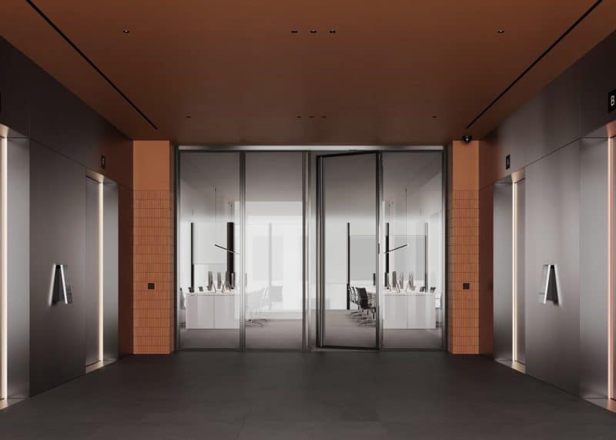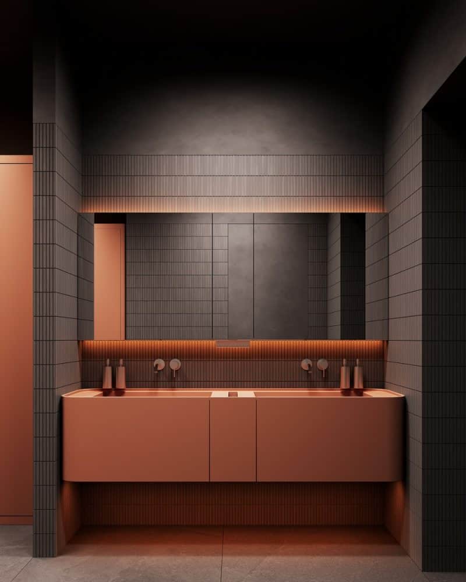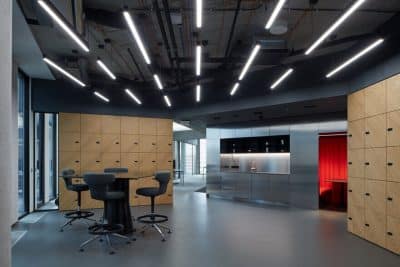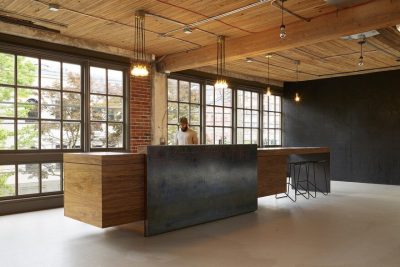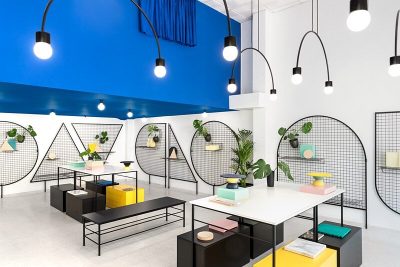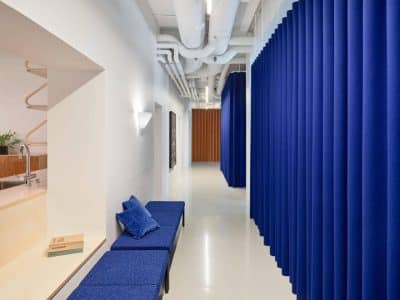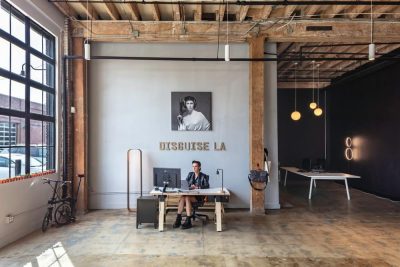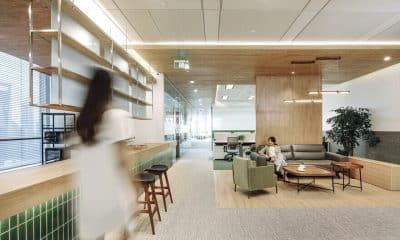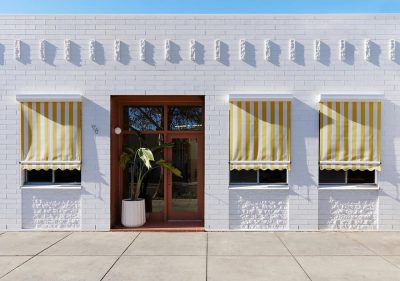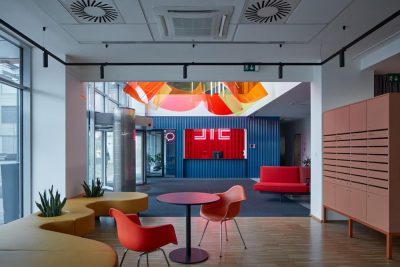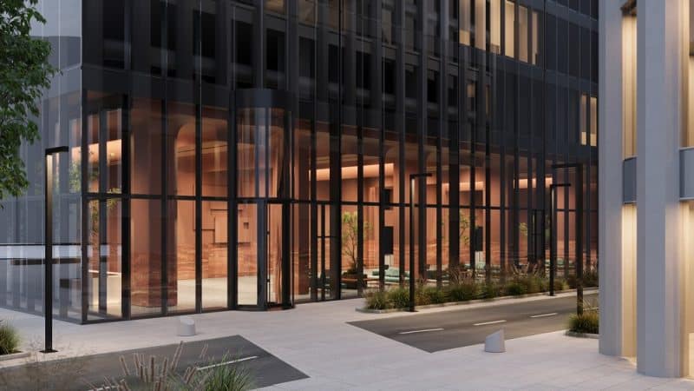
Project: FRAME workplace
Architecture: Babayants Architects
Location: Moscow, Russia
Area: 5647 m2
Year: 2024
Photo Credits: Babayants Architects
The FRAME Workplace by Babayants Architects redefines public spaces in a modern office setting. Focusing on the grand lobby, this glass tower is located in the Republic urban quarter. Spanning 69,700 square meters, it offers a sophisticated, modern aesthetic that enhances the user experience.
Architecture: A Sculptural Layout of Portals and Frames
The architectural concept makes full use of the lobby’s high ceilings and double-sided permeability. The architects worked with an elongated space punctuated by columns, introducing a series of portals that divide the lobby into distinct zones. These portals act as frames, creating visual narratives and unique compositions. As a result, the layered zones and linear structure lend the lobby a dynamic yet harmonious flow.
Color and Materials: Terracotta and Natural Stone
The rich terracotta hue is at the heart of the building. It glows warmly and makes a striking impression from the street. This choice is not only aesthetic but also meaningful; it connects the new building to nearby red-brick heritage sites. Additionally, natural stone with rich textures complements the terracotta, adding vibrancy and authenticity to the interior. Together, these warm tones within a sleek, modern tower bring unexpected emotion to the space.
The solid terracotta on the first floor enhances the architectural beauty of the lobby. It highlights the high ceilings, portals, and rounded lines. This bold color scheme, rare in office settings, becomes a defining element of the FRAME Workplace, blending modern design with a nod to historical architecture.
A Harmonious Café and Elevator Design
Incorporated into the shared lobby space, the café follows the same design language. Its sleek counter showcases rectangular forms. Two layered portals filled with light frame the café area, creating a welcoming space for informal meetings or a coffee break. Moreover, the elevator area, a key functional zone, stands out with metal cladding and glowing vertical terracotta stripes. These metal surfaces reflect light and terracotta tones, enhancing the modern feel. Meanwhile, a natural stone wall in the elevator area adds depth, balancing modern lines with raw texture.
A Memorable Lobby: Functionality Meets Elegance
The lobby is designed to make a lasting impression, serving as a space for resident companies to showcase their presence. It provides a welcoming area for brief meetings, waiting, or enjoying a coffee. The FRAME Workplace lobby by Babayants Architects achieves a unique blend of modern elegance and warmth, offering a memorable experience for everyone who enters this premium space.
