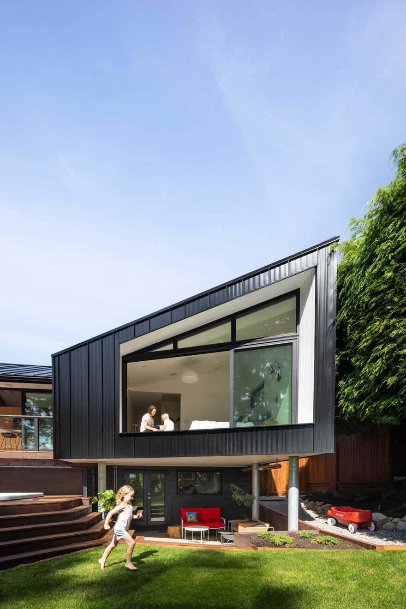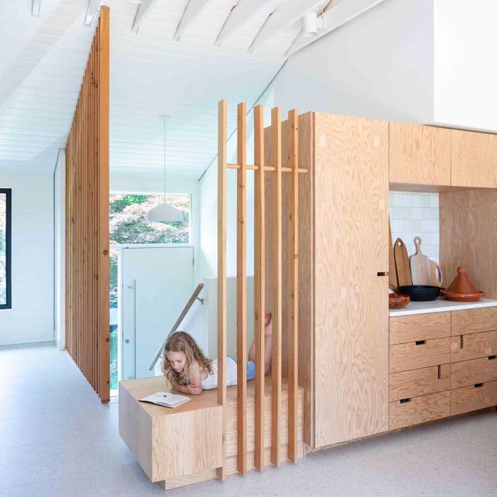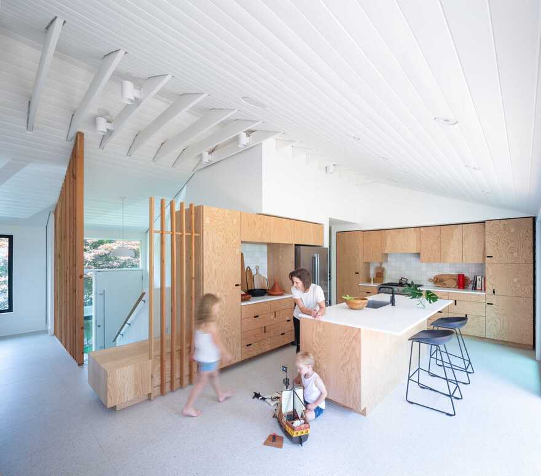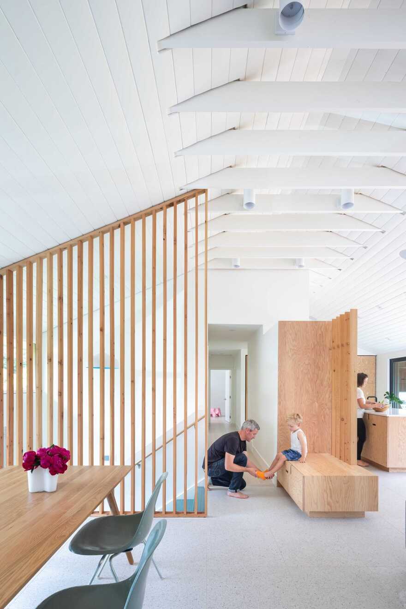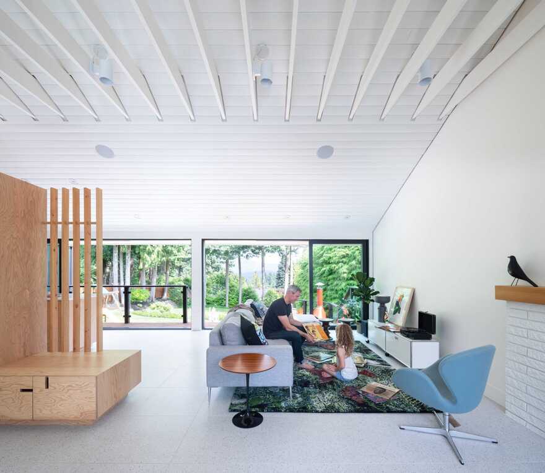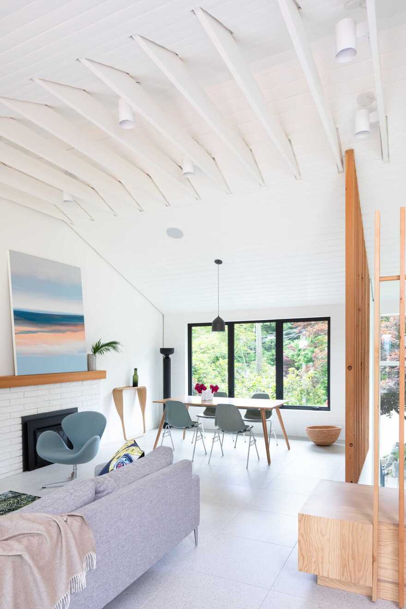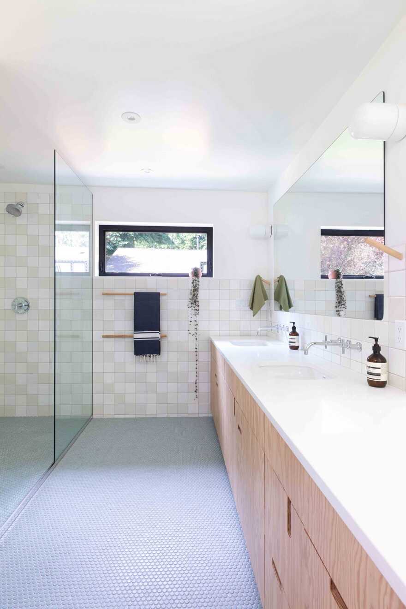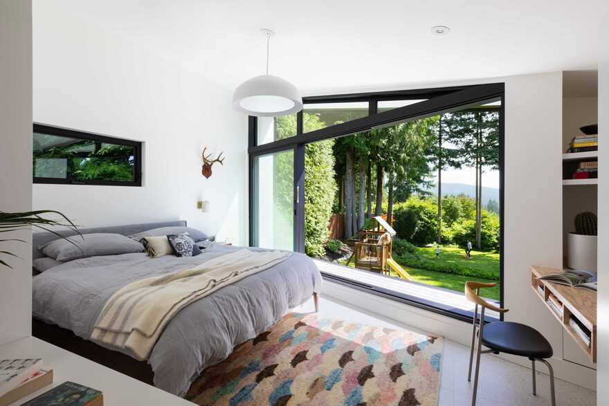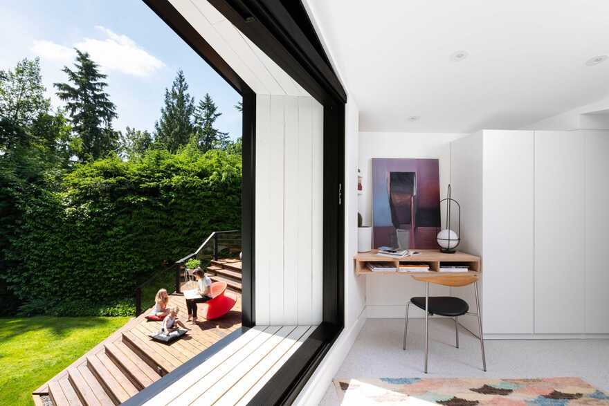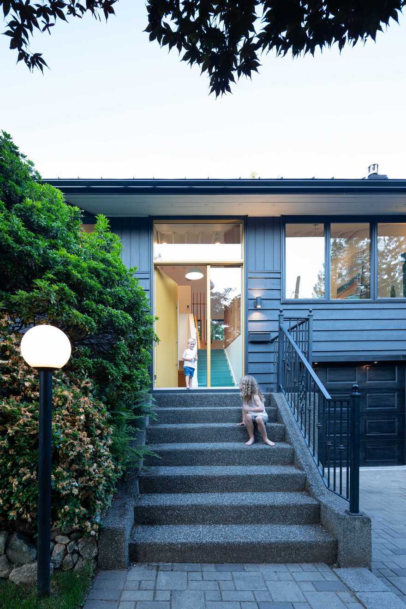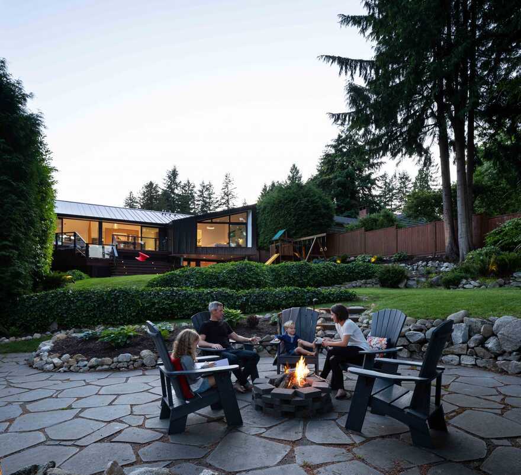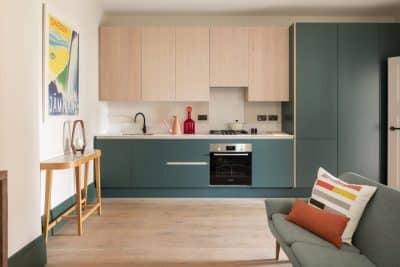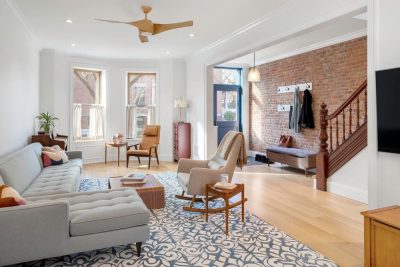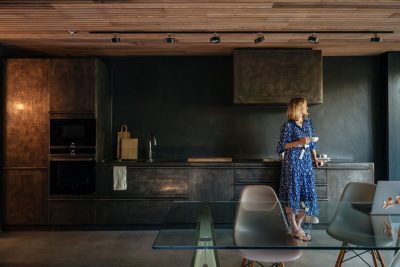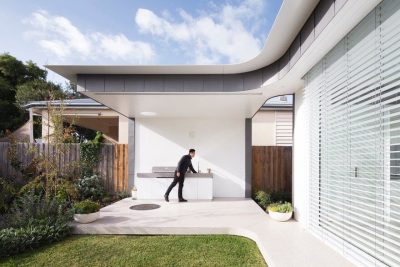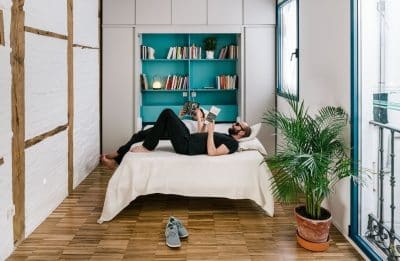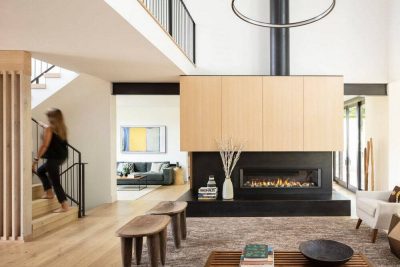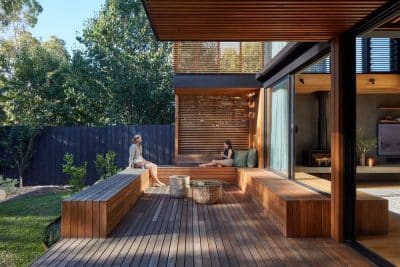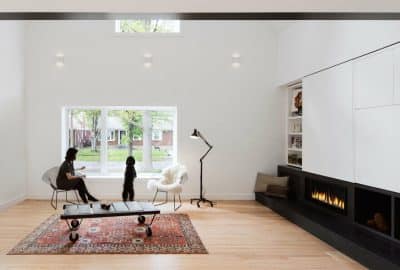Project: 1950s Split-Level Home / Graft2 House
Architects: Measured Architecture /Architect Clinton Cuddington + Piers Cunnington
Measured Team: James Papa, Matt Kijewski, Jody Miller
General Contractor PWS Contracting
Consultants Fast + Epp Structural Engineers
Collaborators Radical Millworking (millwork)
Location: North Vancouver, Canada
Size 2,716 SF
Completion 2019
Photographer: Ema Peter Photography
Take one 1950s split level home in need of renovation. Add a cost-sensitive budget and gutsy clients up for the challenge of playing with everyday materials such as construction-grade plywood, white paint, and the odd IKEA hack. Mix with one new extension and a modernized roof. Compose. The result: Graft2 House.
Idea
Our clients, a couple with two young children, loved many things about their 1950s split-level home in North Vancouver — particularly the modest front and the deep lot that ended in forest. However, the house lacked natural light, a proper master bedroom, and sightlines to the back — a must as yards in the part of North Vancouver are as much a natural habitat for bears as for children running around.
Build
Measured welcomed the discipline of this renovation, which became an exercise in composed simplicity and modesty. We left untouched the front face of the house, existing deck and (aside from paint) the kids’ bedrooms.
Instead, we picked our moments. This translated into a master bedroom housed in a well-placed and derivative extension off the main floor of the building. We liberated the attic in the main living spaces with tongue-and-groove boards, and redesigned the kitchen, dining and family rooms, using construction-grade plywood cabinetry and millwork throughout the renovated areas, as well as polished, easy-to-care-for travertine floor tiles. We also installed floor-to-ceiling sliders and windows across the back of the house to let light in and open sightlines to the yard from the kitchen and family room. We then refreshed every room with white paint to radically lighten up the spaces. Above, a newly installed metal-clad roof tied new and original together.
Live
We like to refer to the master bedroom extension as a “barnacle.” Its shape is sympathetic to the 1950s geometries of the original building, and its cladding, metal like the roof, connects to the wood cladding of the original structure. Sightlines abound here, too, thanks to a wall of glass, its shape evocative of the wing of a butterfly. The master ensuite also opens to back yard views from over part of the vanity, the rest of the bathroom a clean composition of pixellated, glazed tile.
We perched the extension on concrete pillars to have it level with the main floor of the house. This in turn created an outdoor covered room directly underneath, which opens off of the the existing rec room. Protected from rain, this area can be accessed and used nearly year-round.
Airy and light, the house is more livable than ever, and now open to the splendid views of its deep lot — perfect for bear sightings.


