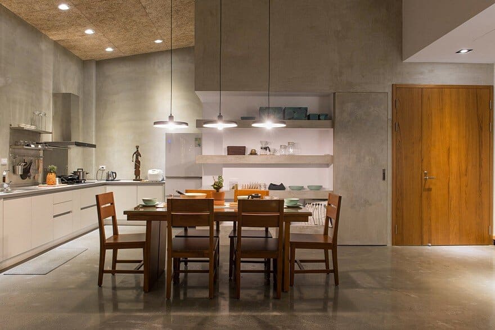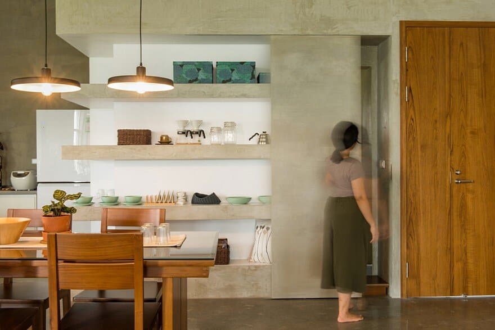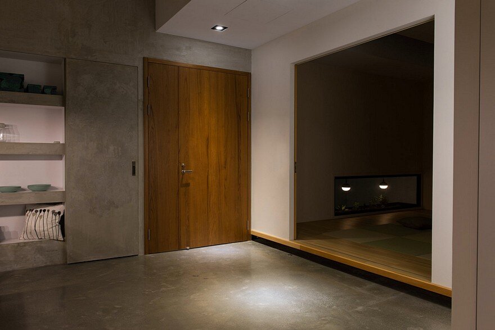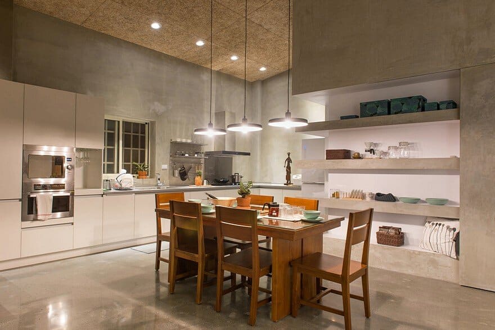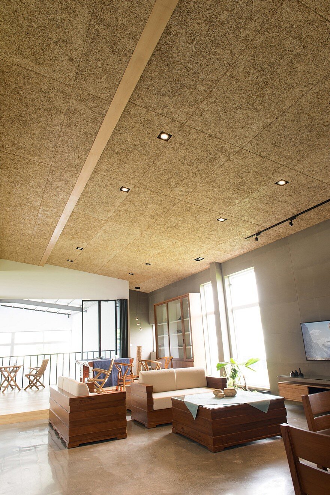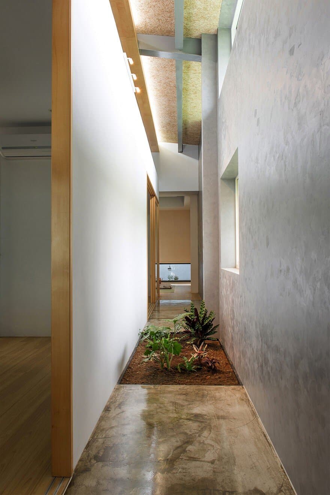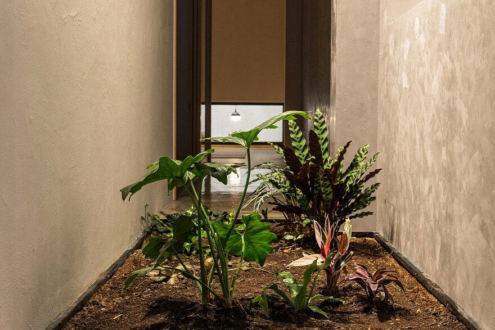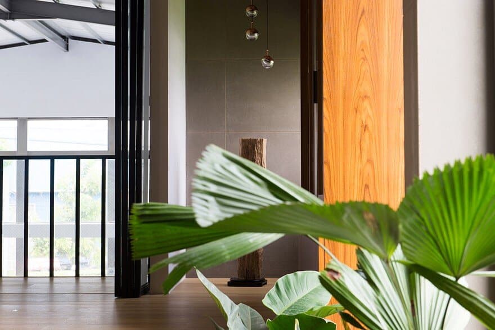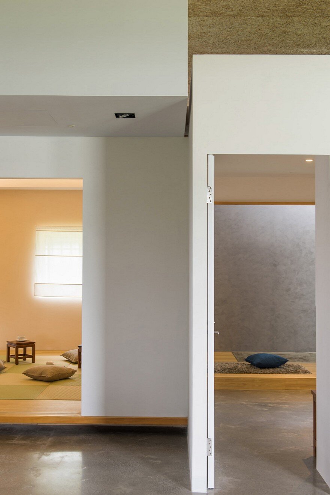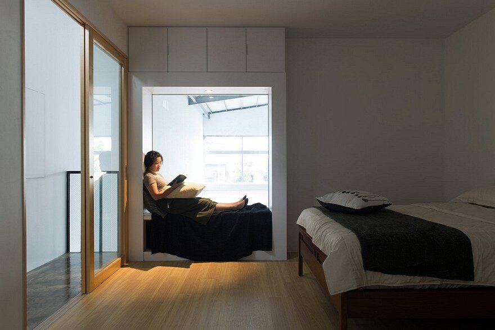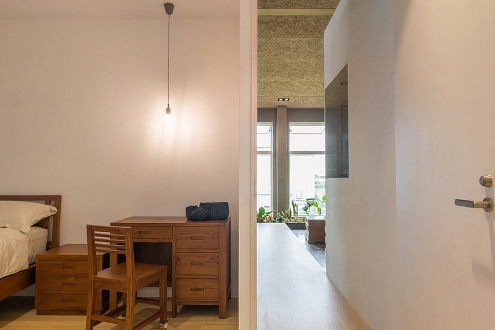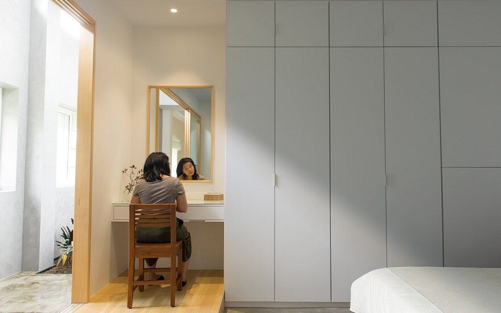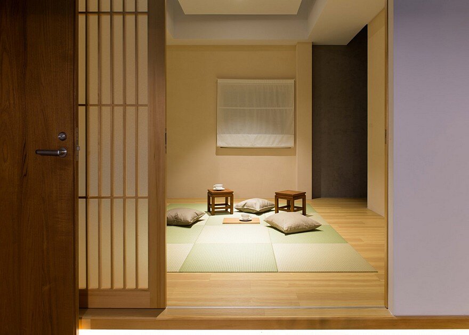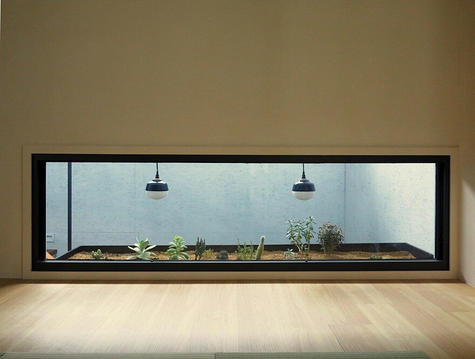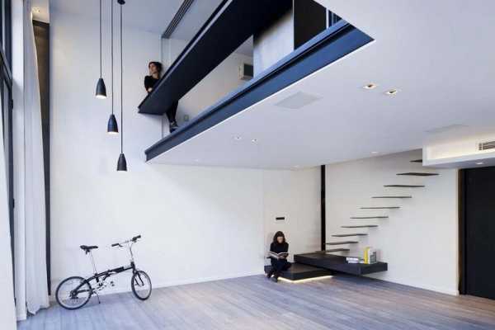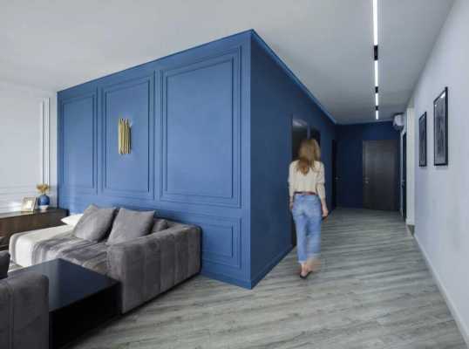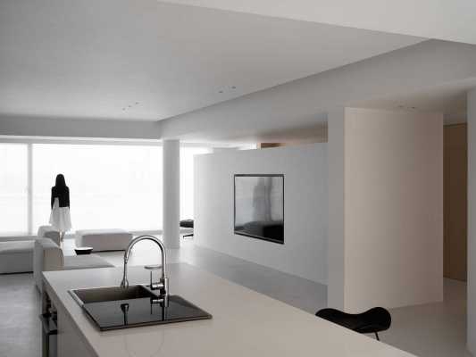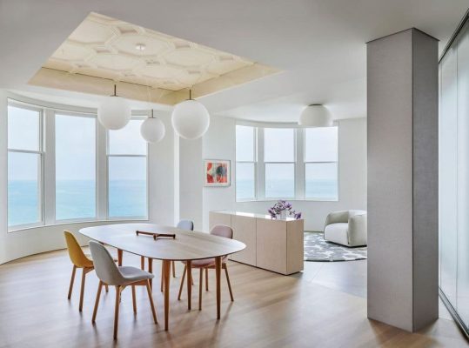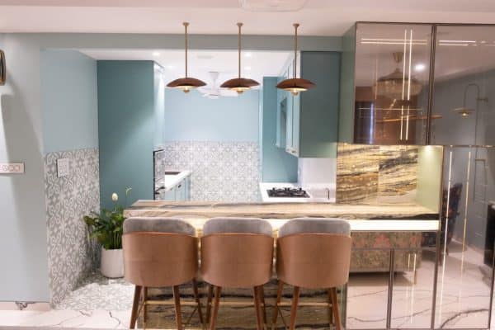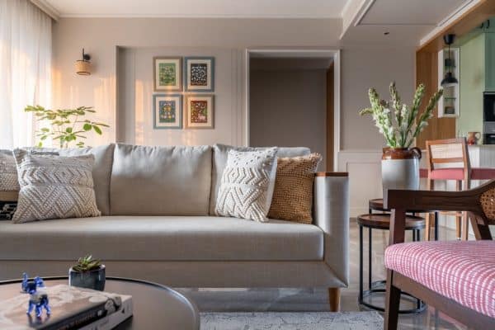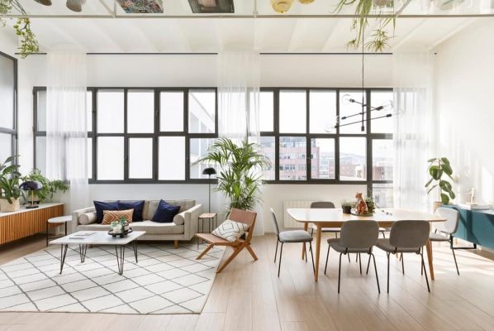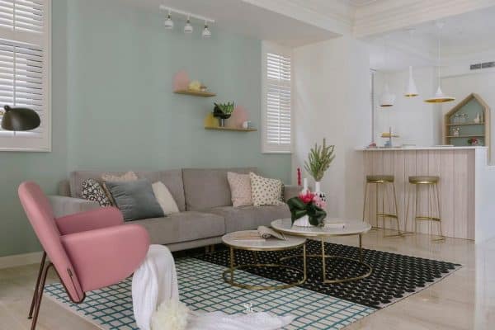Designer: Atelier Boter
Project: The Second Floor
Location: Daliao District, Kaohsiung City, Taiwan
Photography: Milu Wang
The Second Floor, as it’s named, is situated on the second floor of a teak furniture show house. It is the residence of the show house owner, overlooking the show house on its balcony.
The space is designed to emphasize the teak furniture as the residence also acts as a platform to showcase how their furniture is accommodated in a living space. Light coloured materials are used as a background to highlight the dark brown colour of teak.
As the original structure is of steel with iron sheet cladding, trapping undesired transferred heat in the space, the roof and exterior walls have been strengthened with heat insulation, with added wall openings on the south and north sides, in response to the high heat of summer.
The layout of The Second Floor allows cross ventilation albeit having partitions along the south side. Utilizing the height of the space, the height of the bedroom walls has been compromised with a gap on top, allowing south-north airflow even when the doors are closed.
An offset along the bedrooms is given in order to allow airflow in the east-west direction. It allows an extended semi-private space for the bedrooms, expanding their space physically and visually.
The selection of materials for the roof and walls is according to different spatial requirements. The ceiling, of locally made wood wool cement board, performs good sound insulation for the open dining/living/tea tasting space; diatomite wall finish is used for the tatami room in order to mediate the humidity in the closed space; OSB boards are used as a wall finish at the stairs combined with colours that give depth to its height.

