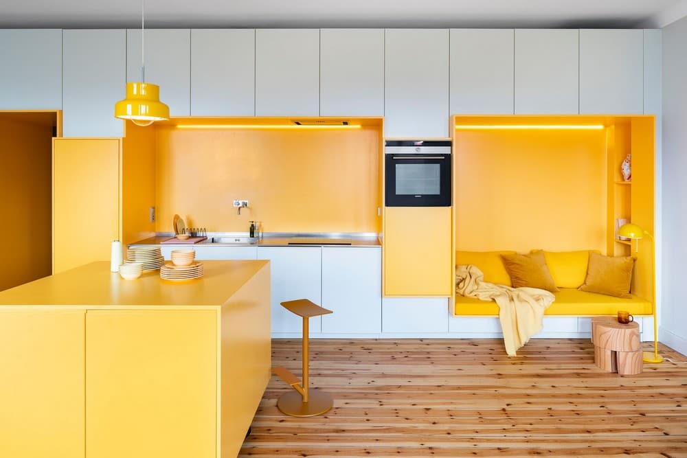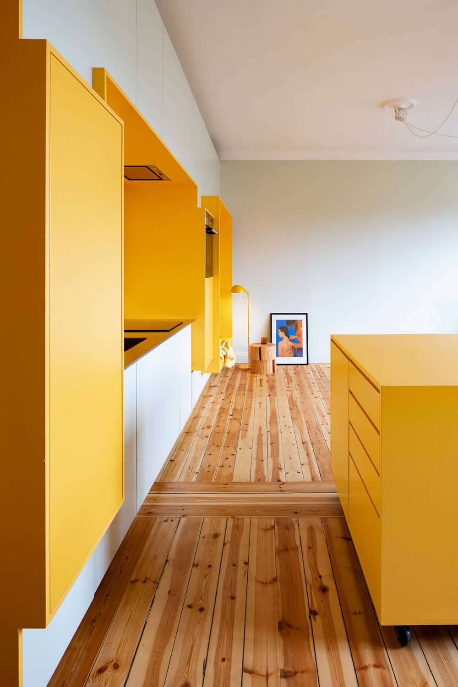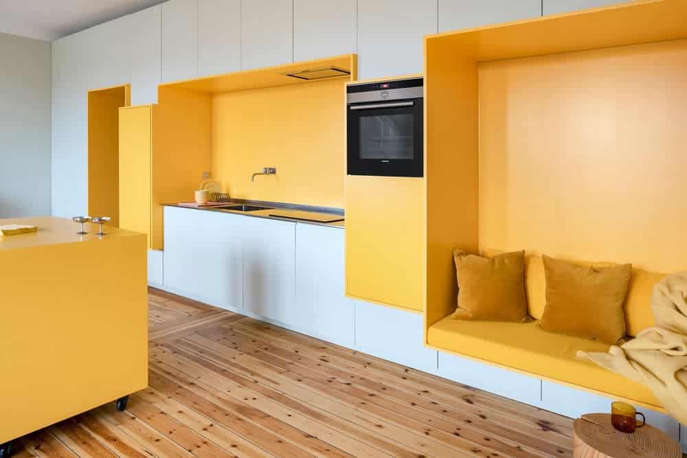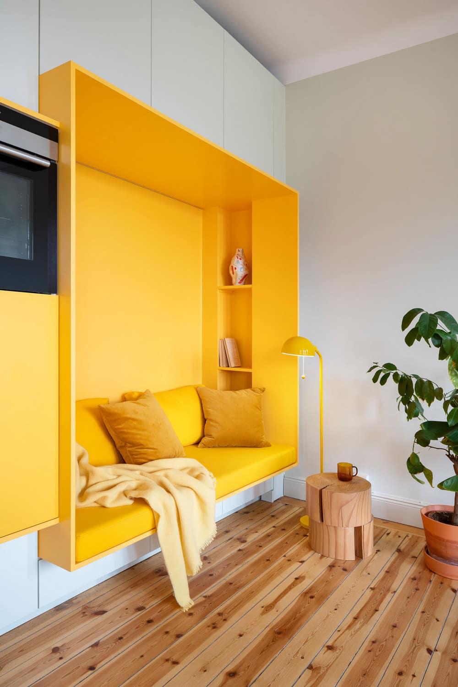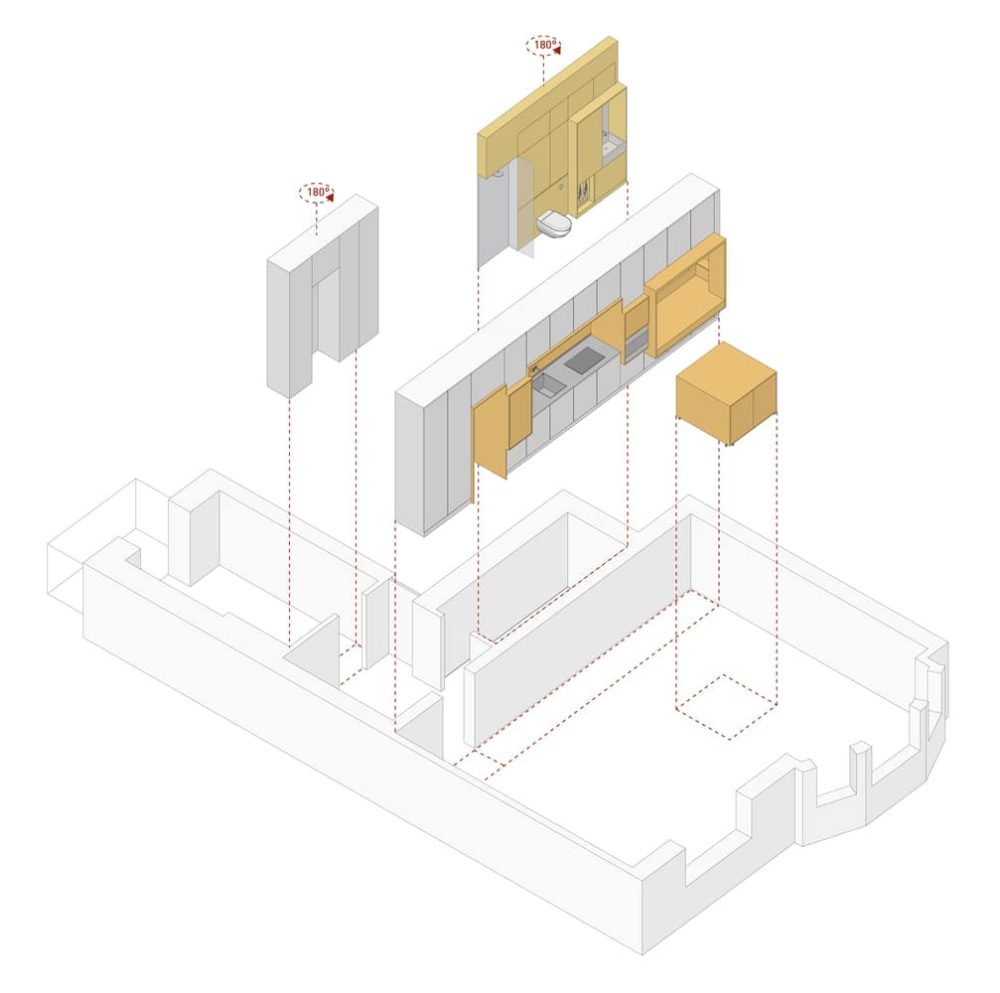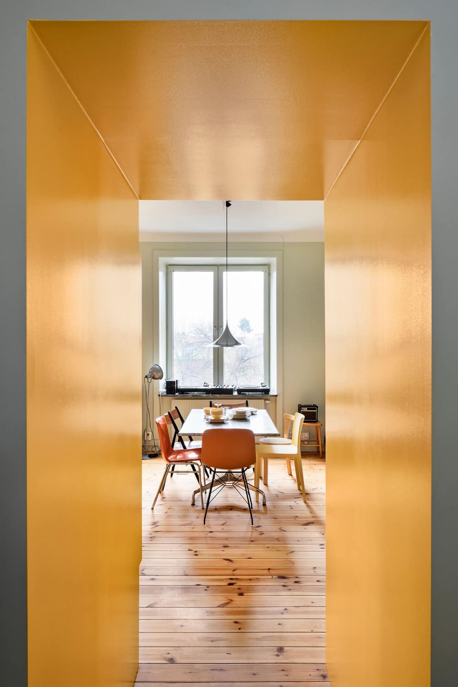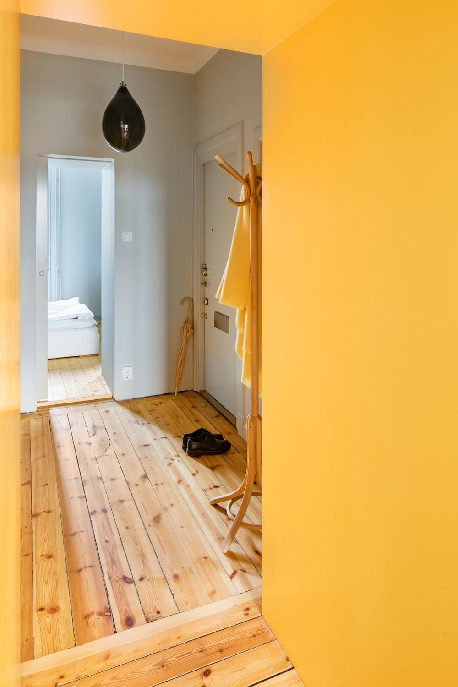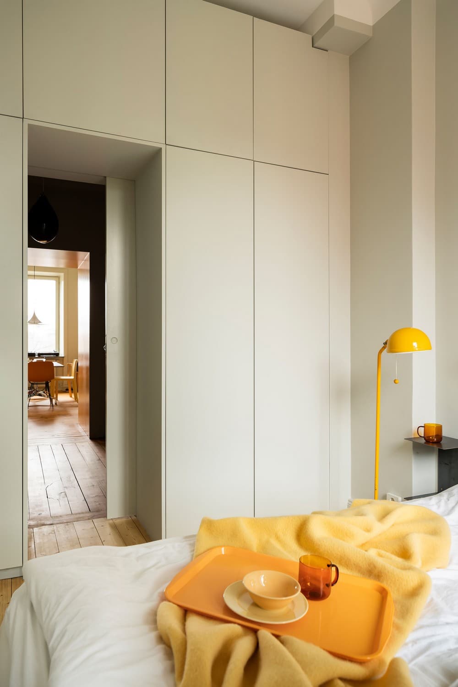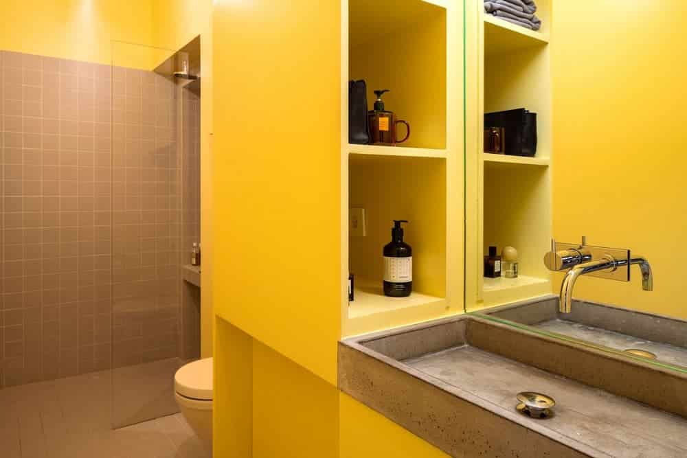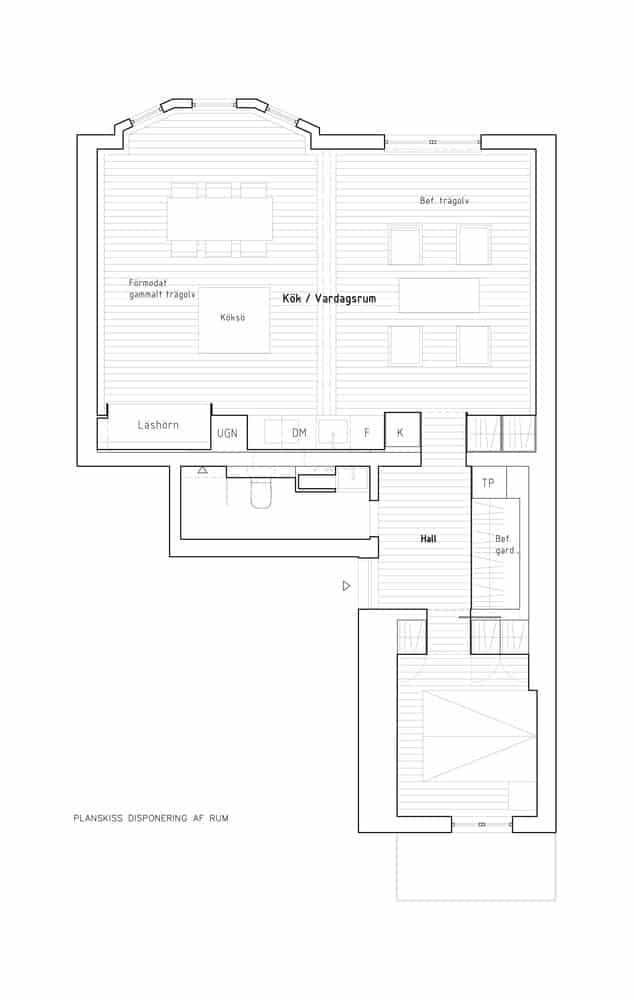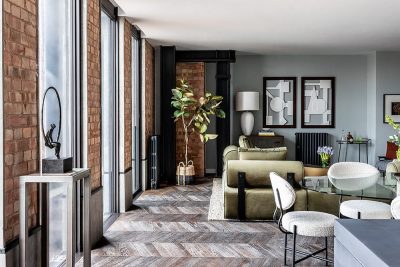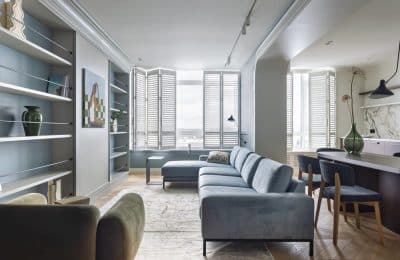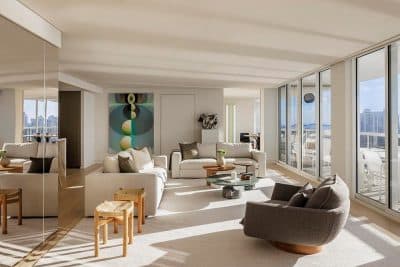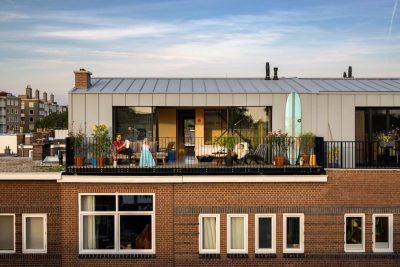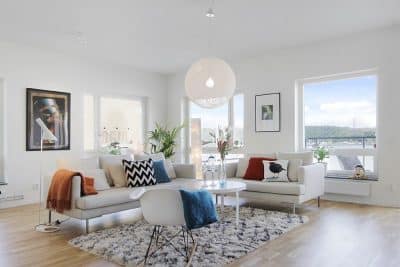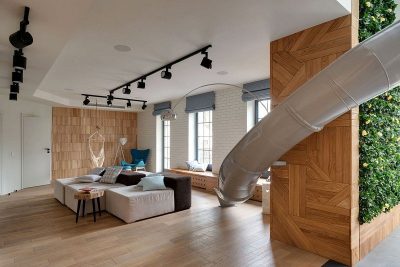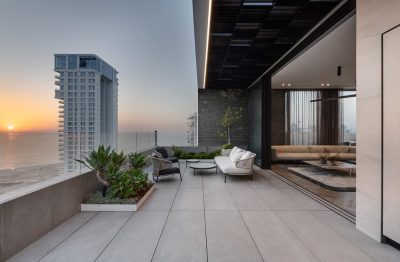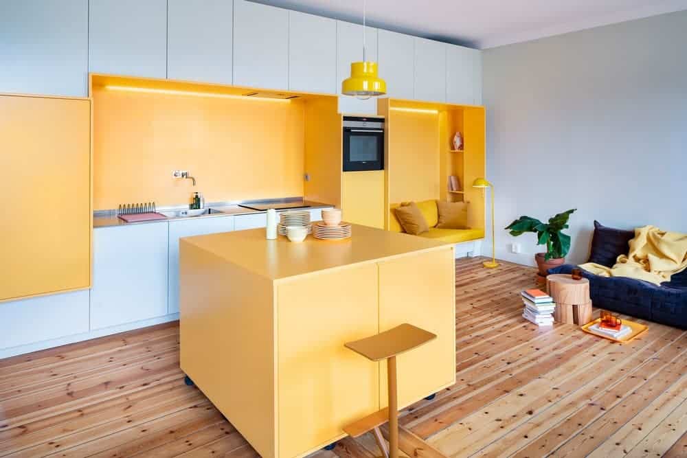
Project: Function Walls Apartment
Architecture: Lookofsky Architecture
Lead Architect: David Lookofsky
Builder: Maldini Studios
Location: Högalid, Stockholm, Sweden
Area: 80 m²
Year: 2018
Photo credits: Mattias Hamrén
The Function Walls Apartment, designed by Lookofsky Architecture, represents a full transformation of a 1920s apartment in Stockholm into a highly optimized living space for a young couple. The renovation focuses on maximizing functionality while maintaining a minimalist and modern aesthetic. The apartment’s design revolves around three key features: a long kitchen wall, a multifunctional installation and storage wall in the bathroom, and a wardrobe wall in the bedroom. These built-in walls efficiently house all storage and practical elements, creating a sense of depth and clearly articulating the different functions within the spaces.
The Long Kitchen Wall: A Playful Composition
The centerpiece of the apartment’s redesign is the 7-meter long kitchen wall, located in what was once two smaller rooms. This multifunctional wall serves as both a practical kitchen area and a focal point for social interaction. It is composed of various subcomponents, each with its own distinct function—such as the oven, countertop, and seating niche. By framing these components individually, the kitchen wall becomes a dynamic and playful composition, adding depth and visual interest to the space.
Optimized Storage and Functionality
In the bathroom, the installation and storage wall efficiently organizes all necessary utilities while maintaining a clean, uncluttered appearance. Similarly, in the bedroom, the wardrobe wall is designed to seamlessly integrate storage solutions, contributing to the apartment’s overall sense of spaciousness and order. These walls not only optimize space but also help define the apartment’s layout, making each area feel distinct and purposeful.
The Function Walls Apartment exemplifies how thoughtful design can transform a traditional living space into a modern, functional home. By focusing on the integration of storage and functional elements into the architecture itself, the design achieves both practicality and aesthetic appeal, making the apartment a perfect fit for contemporary living.
