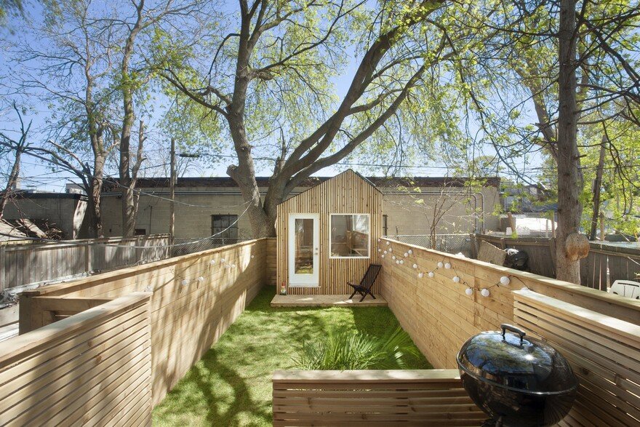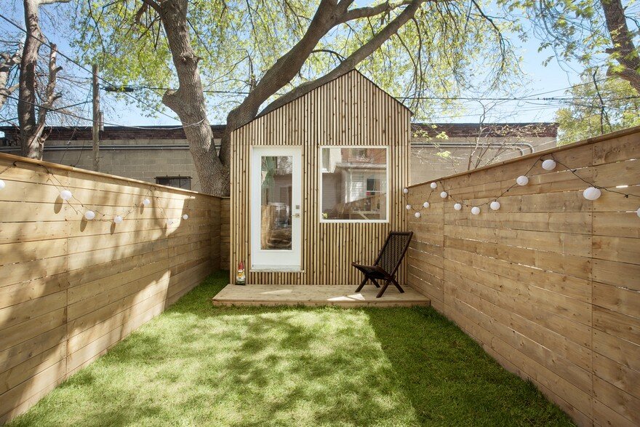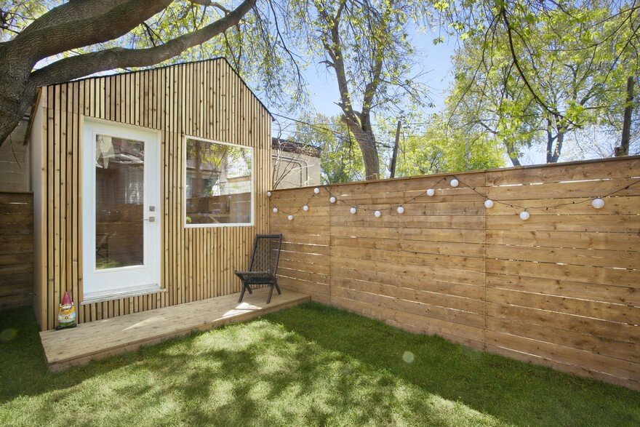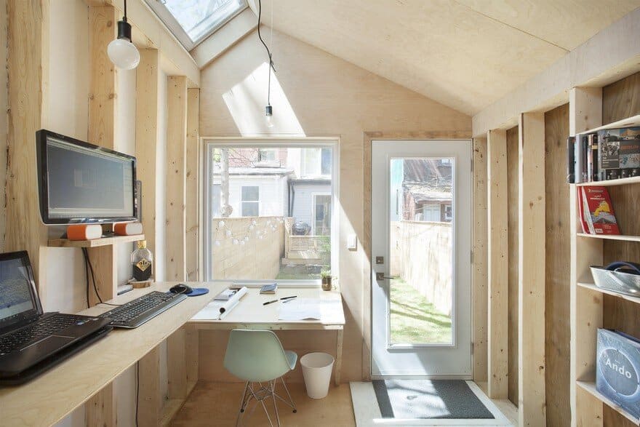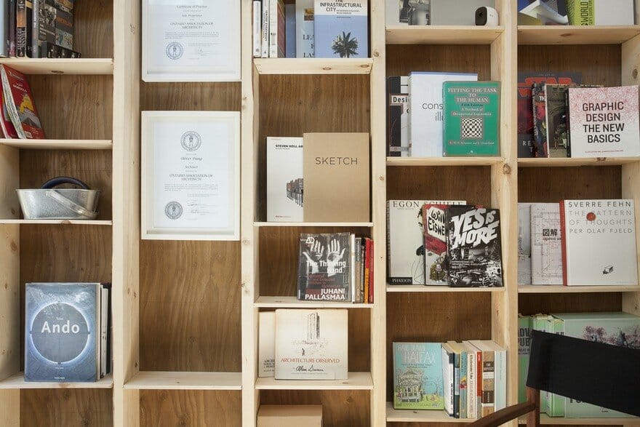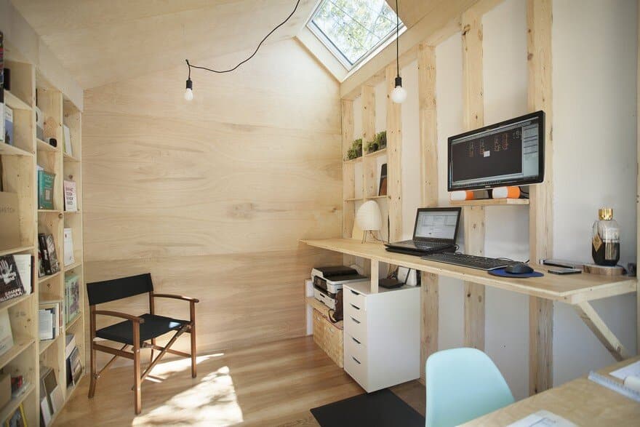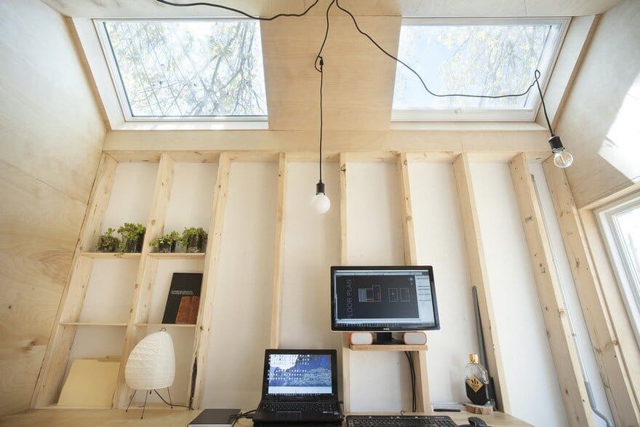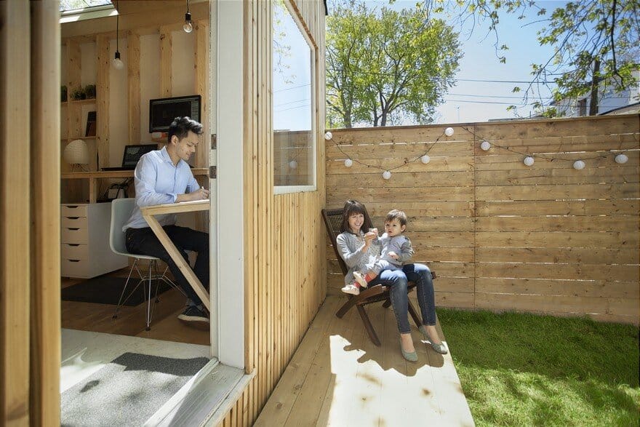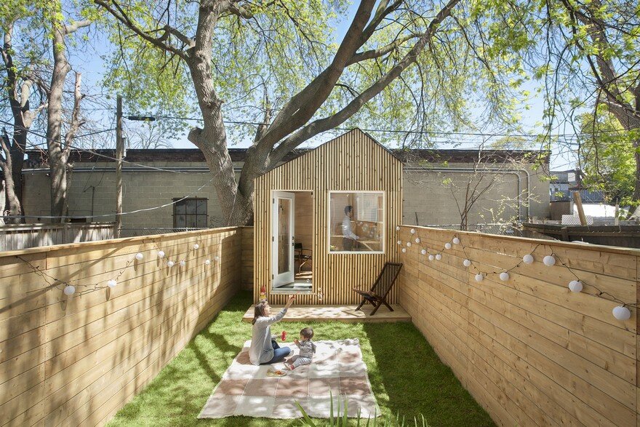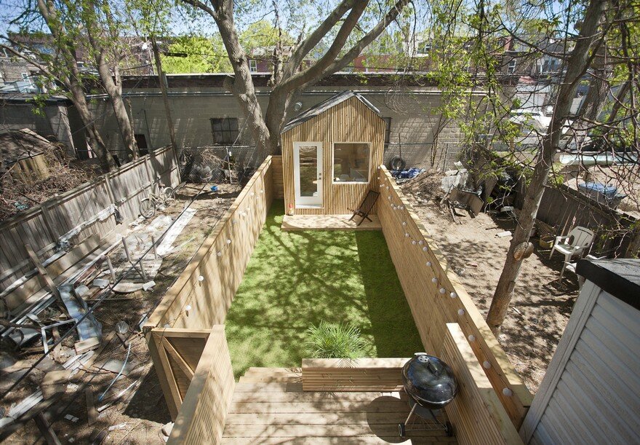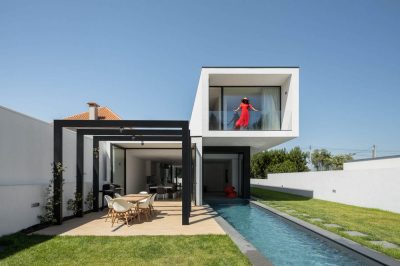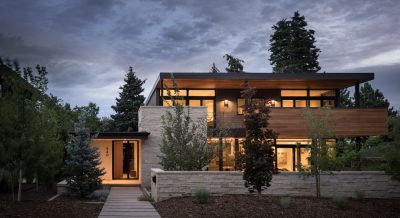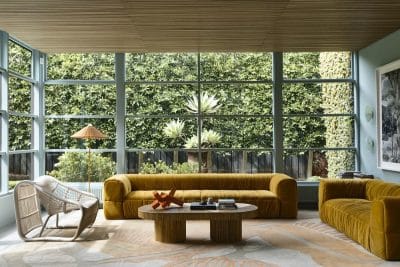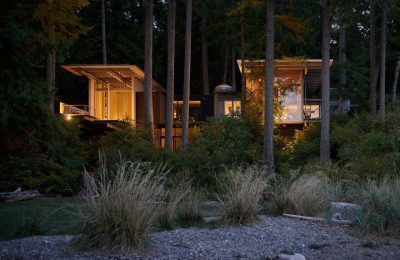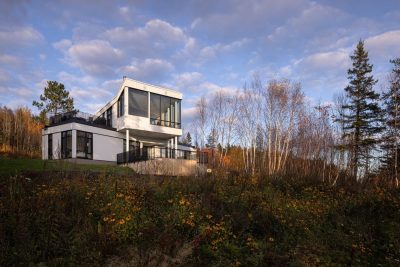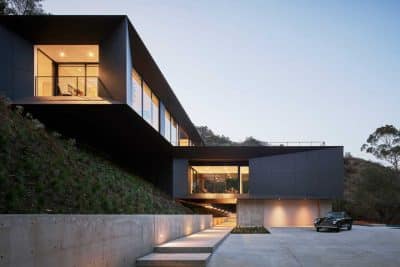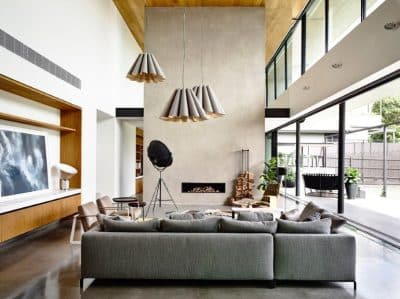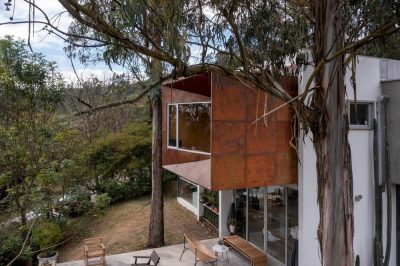Project: Wooden Garden Studio
Architects: Six Four Five A (now rebranded as Dang Architects)
Location: Toronto, Canada
Area: 100 sq.ft.
Photography: Ashlea Wessel
The Wooden Garden Studio by Six Four Five A was created for a young family seeking both extra living space and a dedicated office. Designed as a private retreat, it functions as a walled oasis while offering a safe outdoor environment where their one-year-old can run and play.
Unified Material Palette
To create cohesion, cedar strips and matching wood boards were used for the decking, fencing, and cladding of the Garden Studio. This material consistency frames the mature trees and lush lawn, giving the outdoor space a warm, natural character.
Light and Volume
The vaulted ceiling reflects the angle of the southern sun, ensuring the interior is filled with natural light throughout the day. This design move not only maximizes sunlight but also creates a spacious and uplifting atmosphere.
Clever Storage Solutions
Stud wall shelving transforms books into artwork, while custom storage built between the wall studs frees up valuable floor area. These thoughtful details make the compact footprint highly functional without sacrificing aesthetics.
Connection with Family Life
Because the studio remains visually and physically linked to the yard and main house, it strengthens the family’s ability to spend time together. The Wooden Garden Studio is more than an office — it’s an adaptable living space that blends work, play, and family life.
The Wooden Garden Studio by Six Four Five A demonstrates how a small architectural intervention can significantly expand a family’s daily possibilities while enhancing their relationship with the outdoors.

