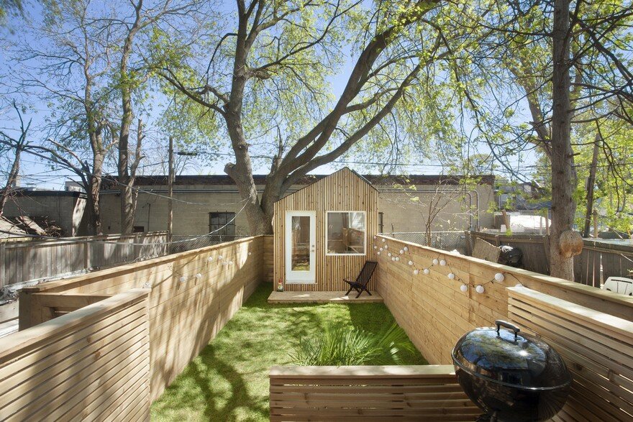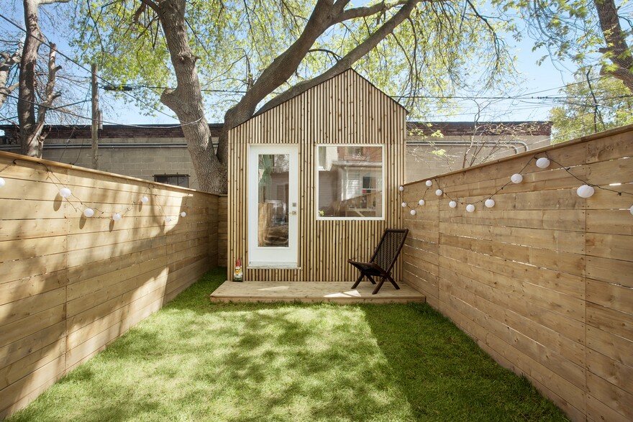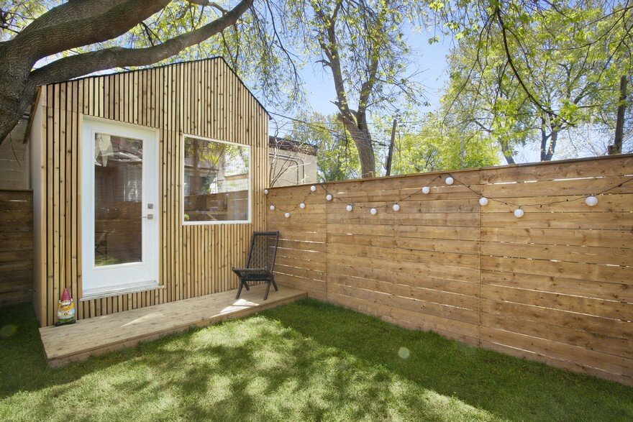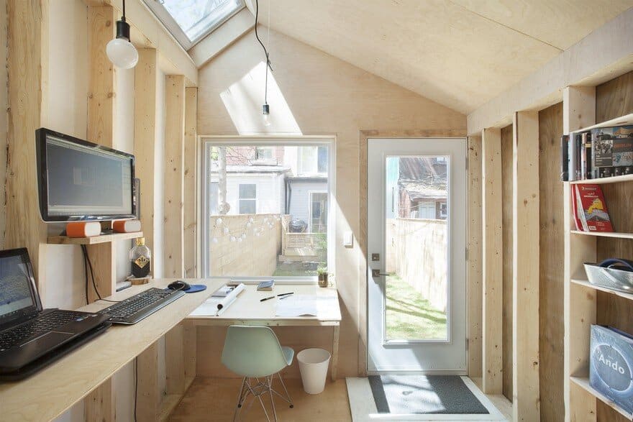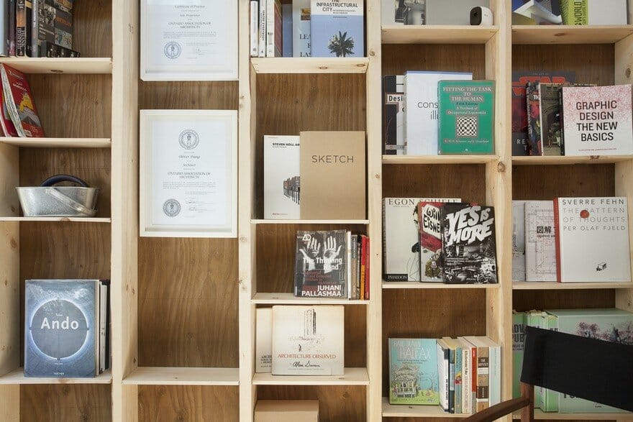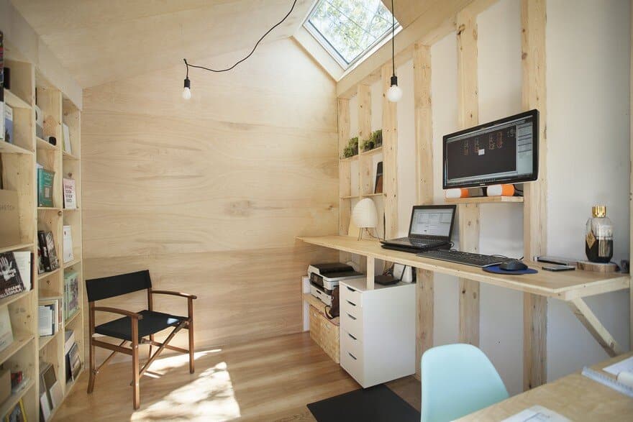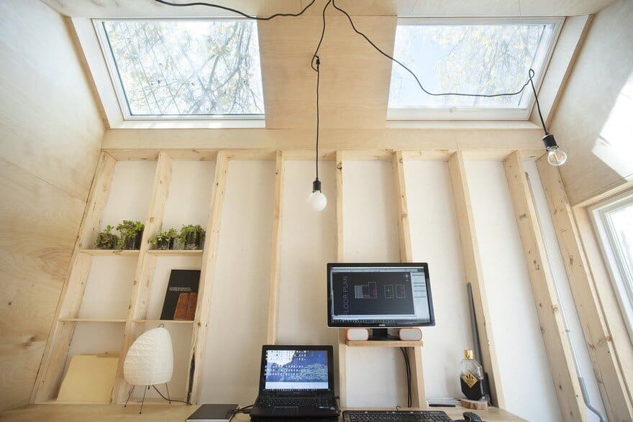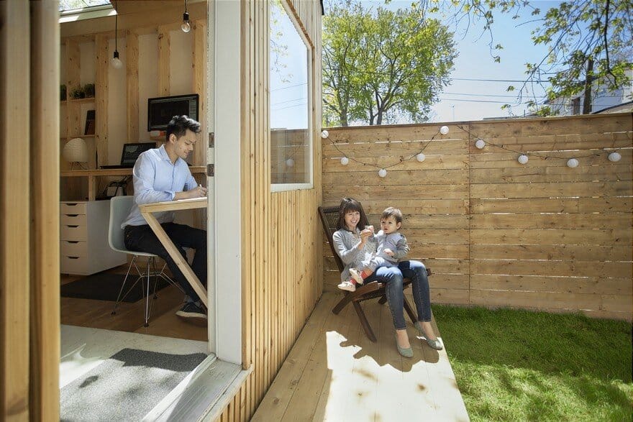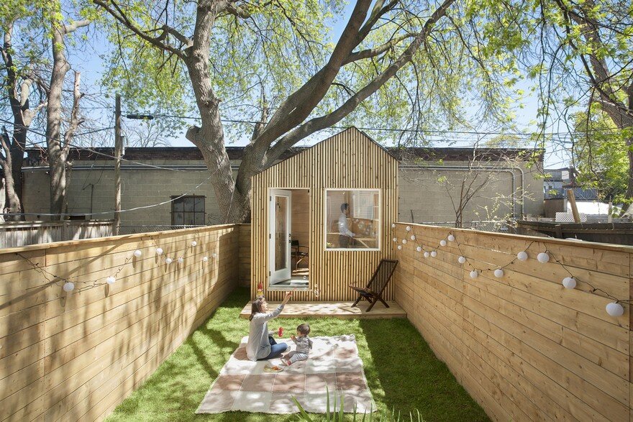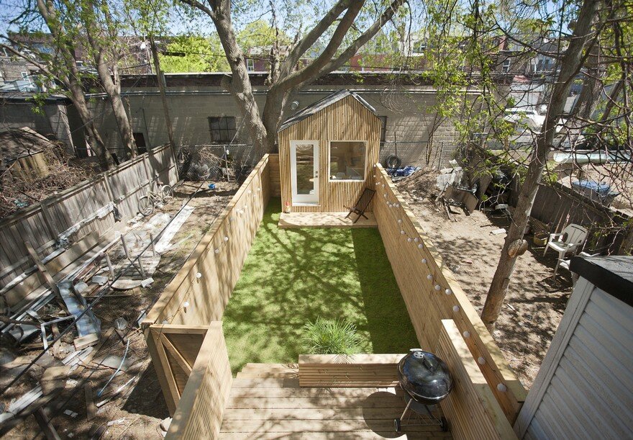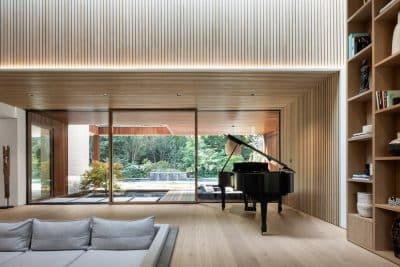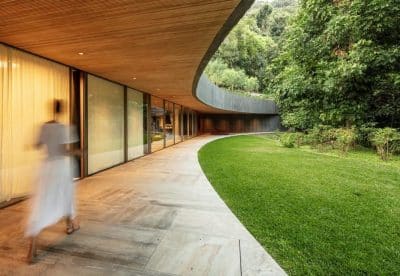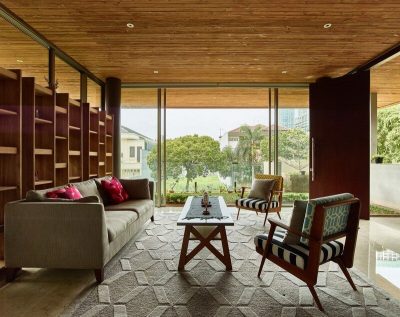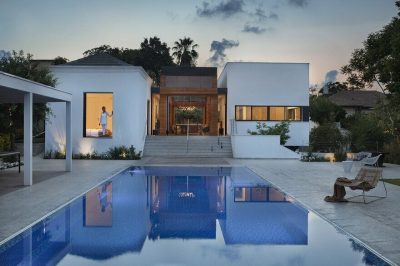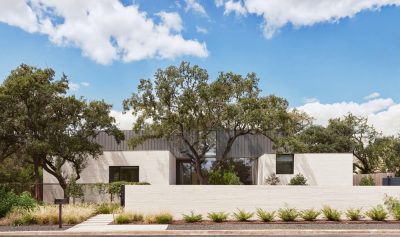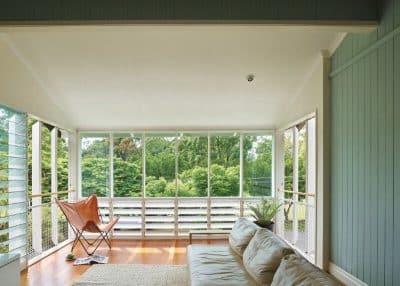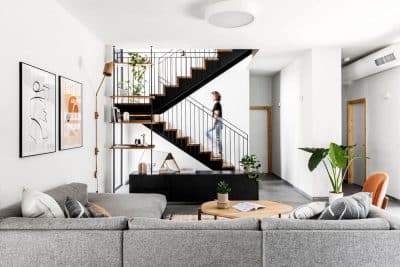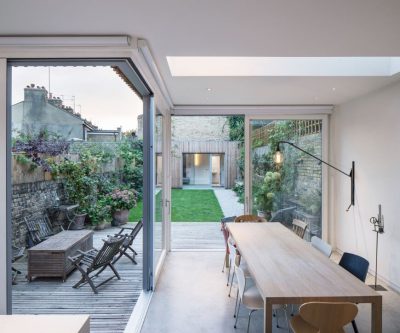Architects: Six Four Five A
Project: Garden Studio
Location: Toronto, Canada
Area: 100 sq.ft.
Photography: Ashlea Wessel
Created for a young family who needed a separate office and to expand their living space, Garden Studio is designed as a walled oasis and a safe green space for their 1 year old to run around.
Cedar strips & matching wood boards are used for the decking, fencing and studio cladding to create a unified space to frame the well-grown trees and green lawn.
The vaulted ceiling is designed to reflect the angle of the southern sun – allowing maximum sunlight into the studio.
Stud wall storage allows books to be displayed as artwork.
Custom storage between the wall studs free up floor space.
The studio being visually and physically connected to the yard and house allows the clients to connect together as a family more easily.

