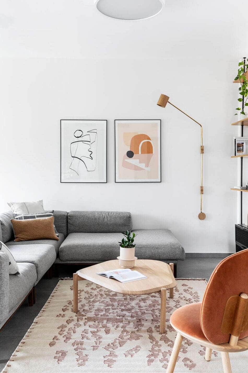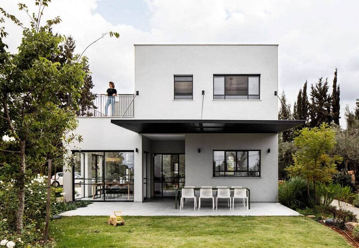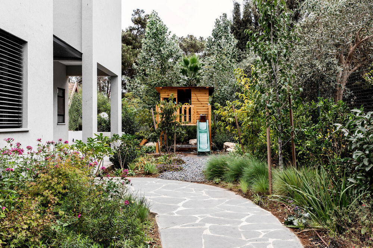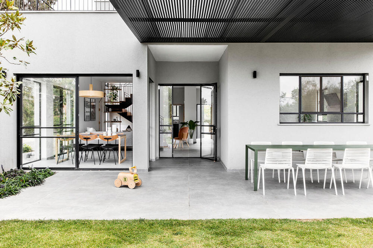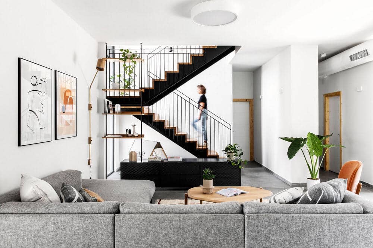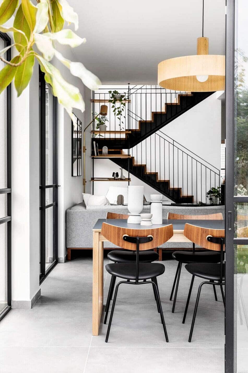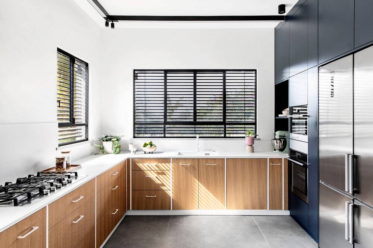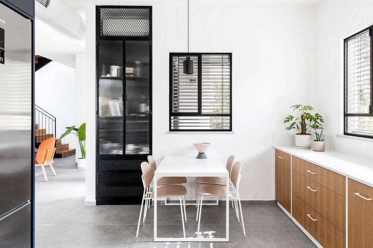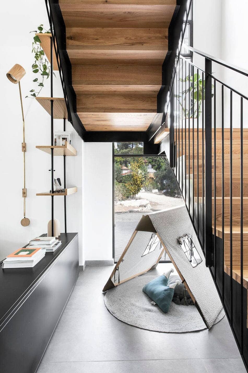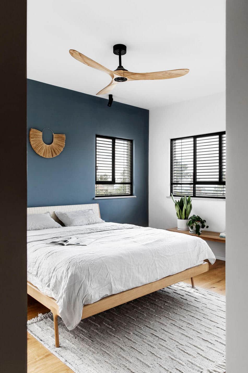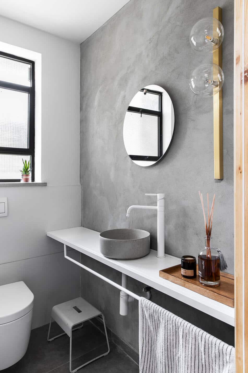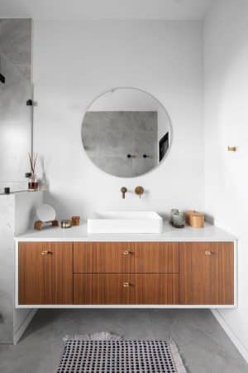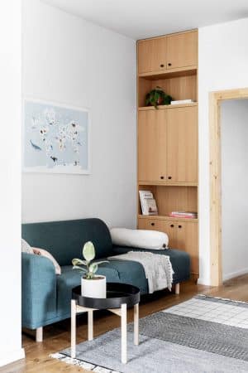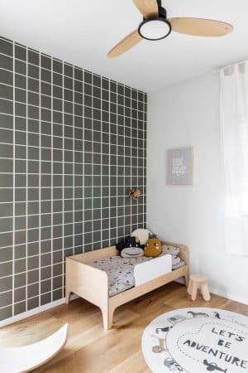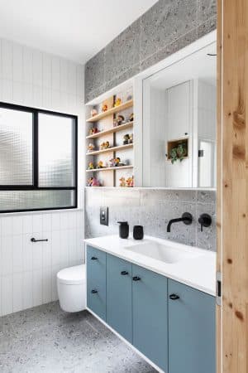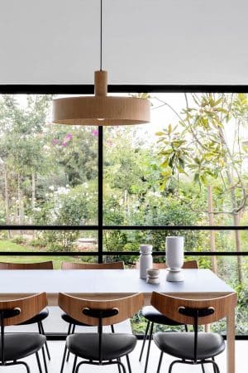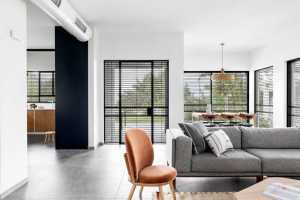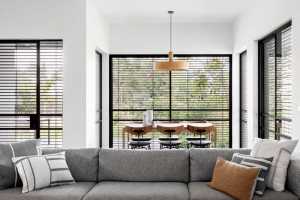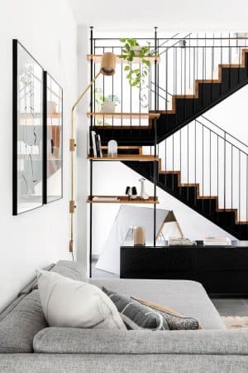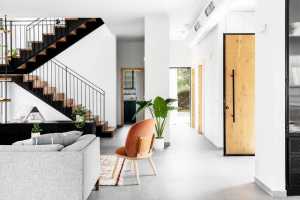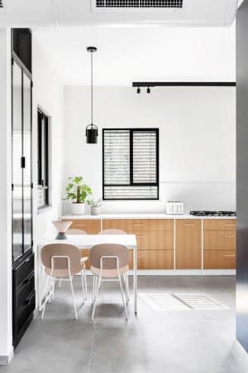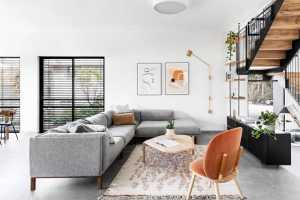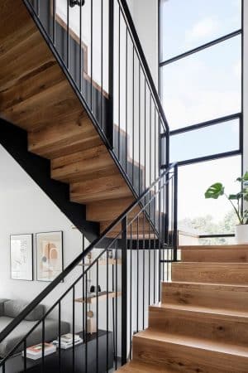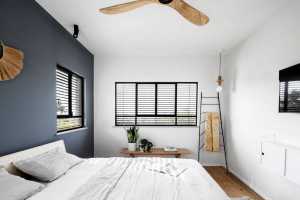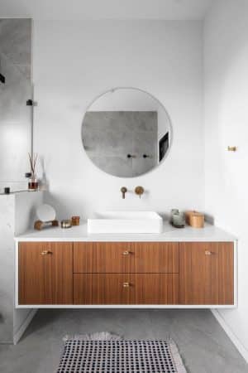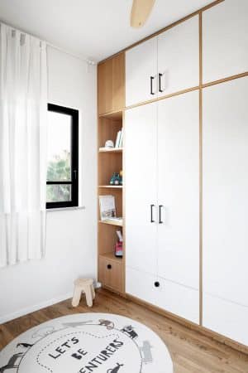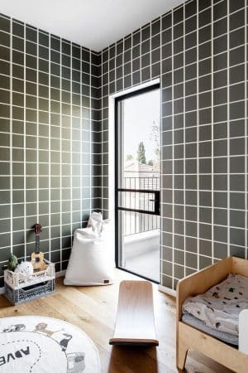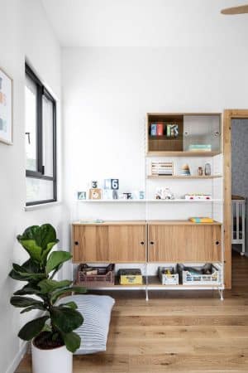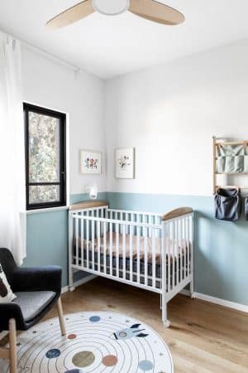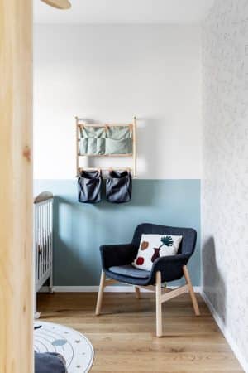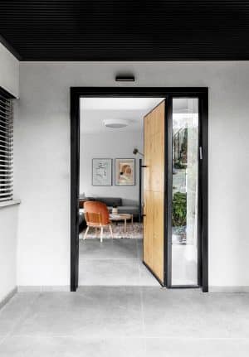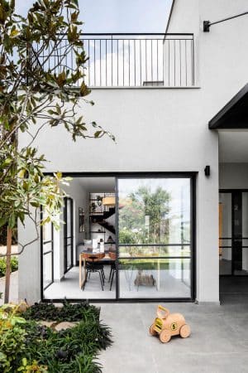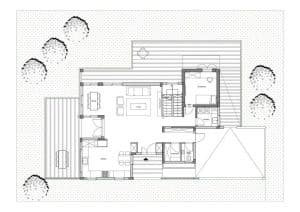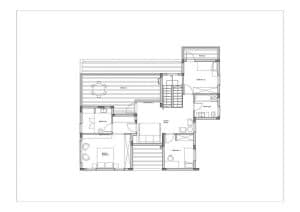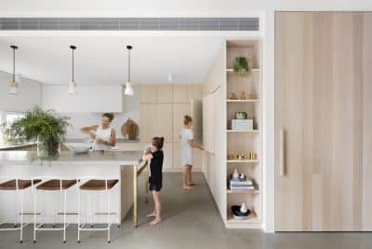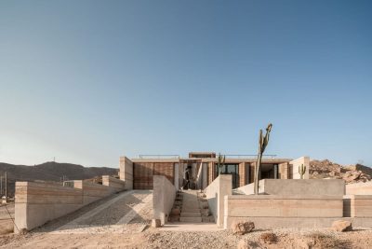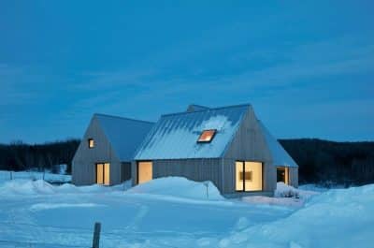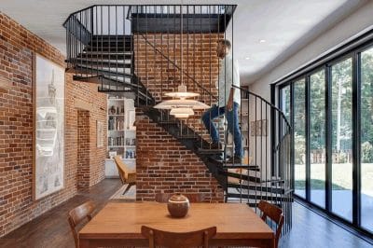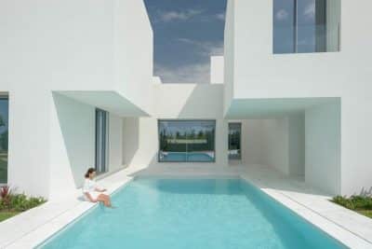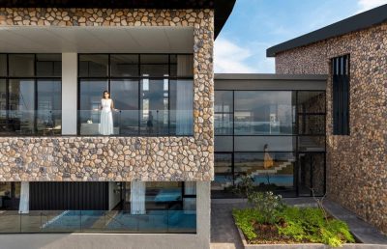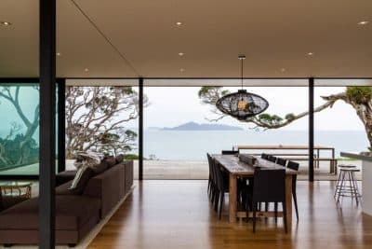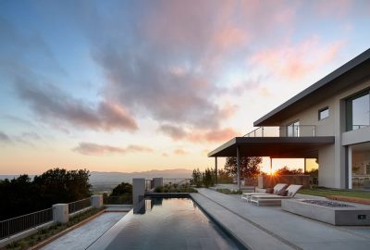Project: Modern-Scandinavian Styled House / CY House
Architects: Shir Shtaigman
Location: Israel
Year: 2020
Photo Credits: Itay Benit
Text by Shir Shtaigman
The CY House is a modern-scandinavian styled house in central Israel planed and designed for a young couple and their 2 kids by SHTAIGMAN Interiors.
The house spans 200 squre meters over two stories with planty of details, materials and well chosen design pieces.
To give an harmonic look and feel, the color and material pallette chosen is natural and refined, and goes through all of the space.
Many items were specially planed and built for this project, such as the long credenza combined with shelving unit in the living room, a metal and glass cabinet in the kitchen and the entrance door.
The dining area is surounded by thin black aluminum windows, which bring in the green and well-kept garden.
A special staircase, made from black iron and natural oak wood, leads to the second floor which includes a master bedroom, 2 kids room, bathroom and an open family room made mostly for the kids use and has a well-equipped play zone.
The master bedroom features a wooden entry wall with a custom made dresser combines beautiful brass handles which gives the room an elegant and cozy vibe.
