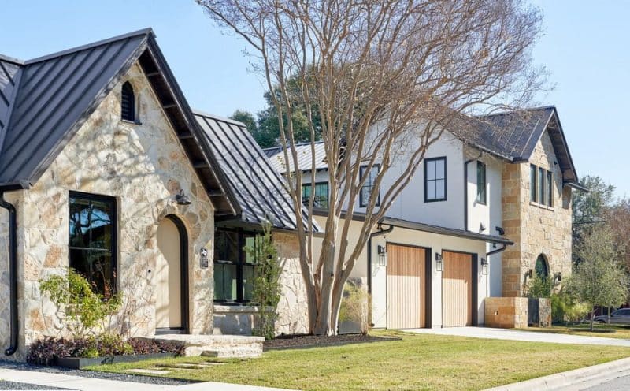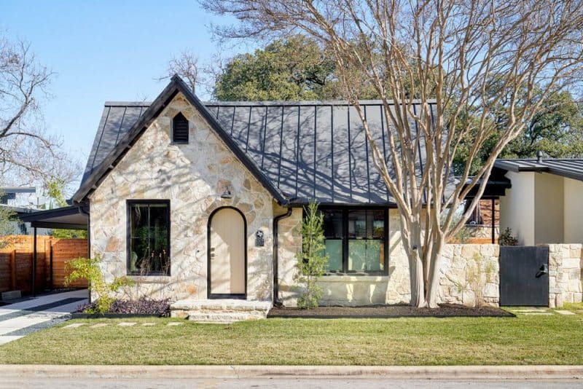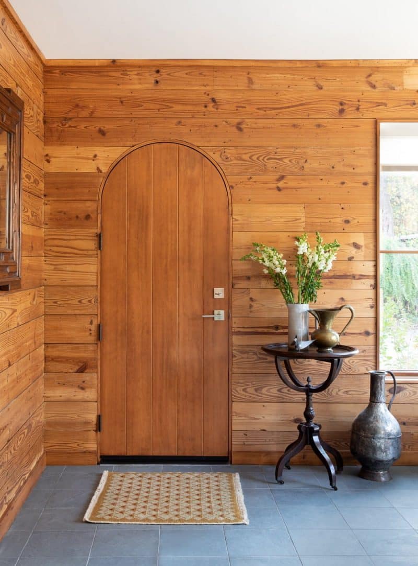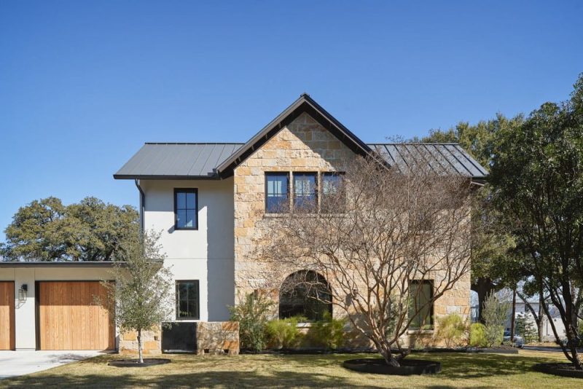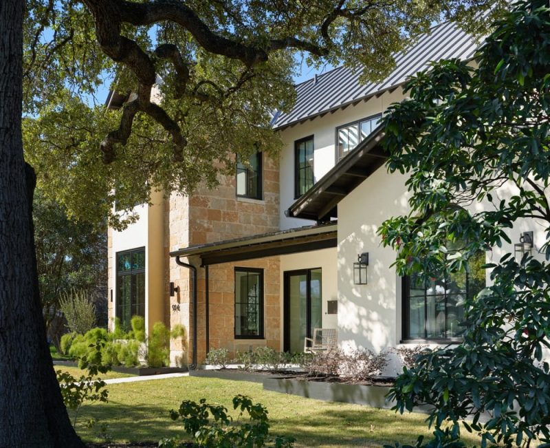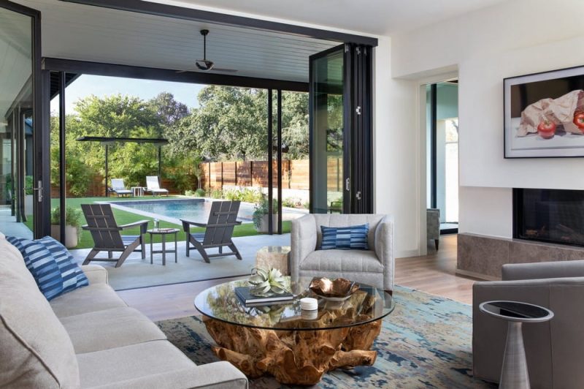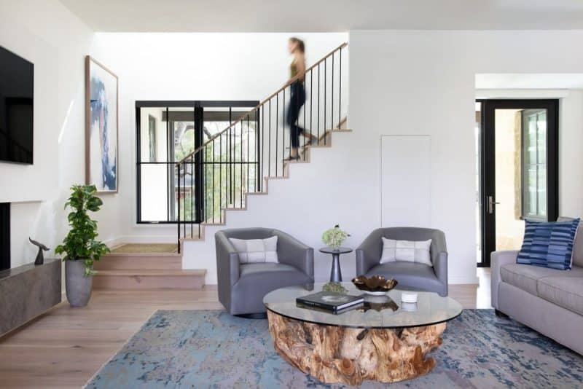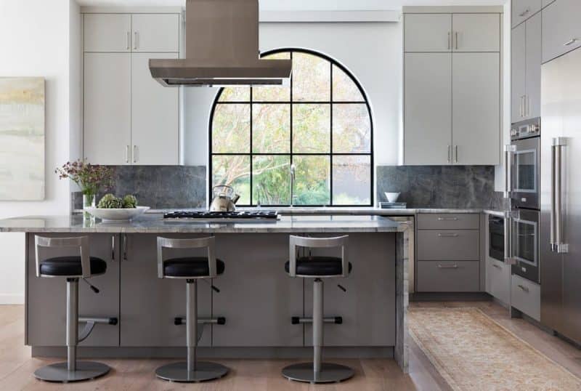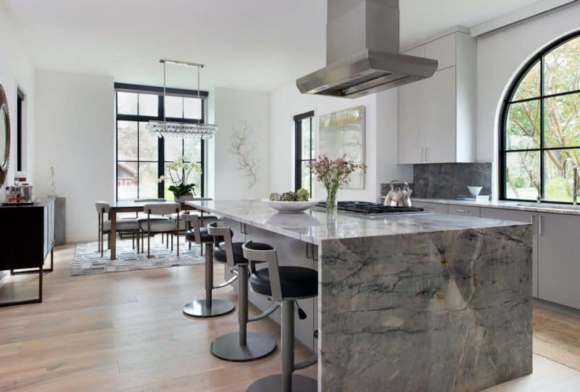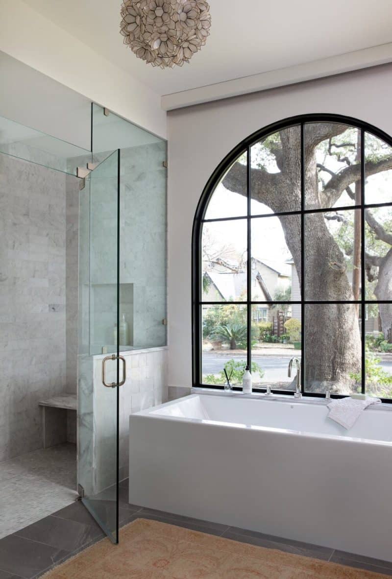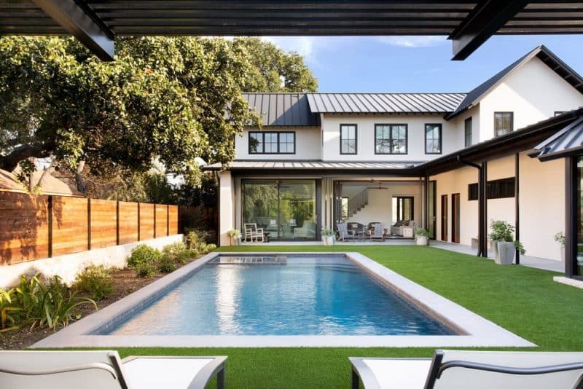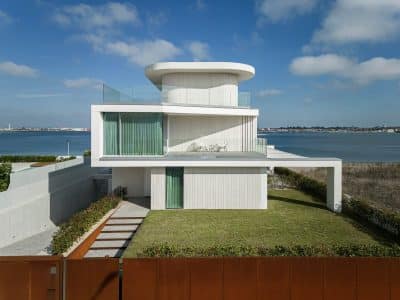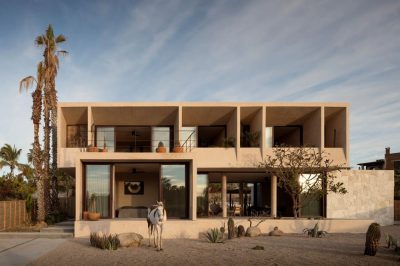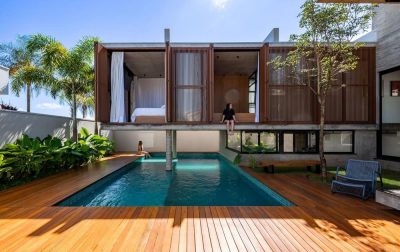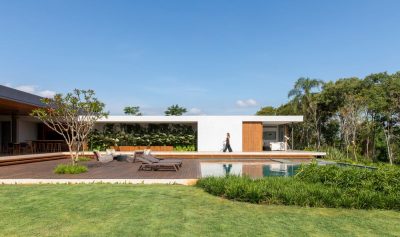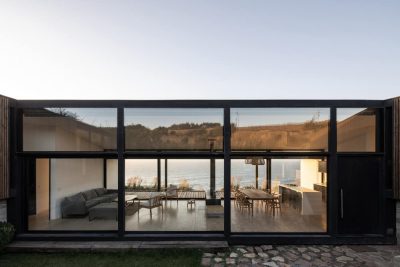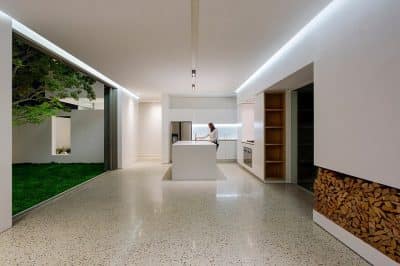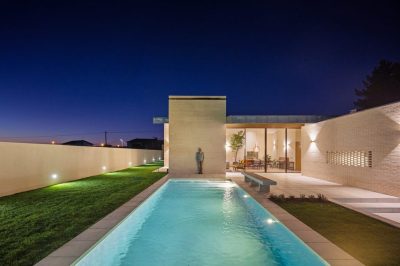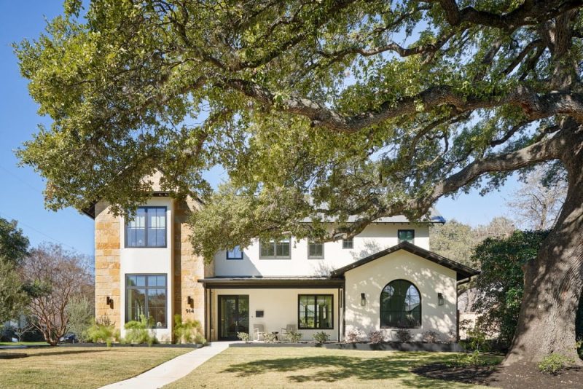
Project: Garner Estate
Architecture: Rick and Cindy Black Architects
Location: Austin, Texas, United States
Year: 2016
Photo Credits: Leonid Furmansky, Molly Culver Photography
Located on a spacious corner lot in Austin’s Zilker neighborhood, Garner Estate began with two key elements: a majestic live oak tree and a 1940 stone cottage. Rick and Cindy Black Architects drew on Texas vernacular influences to shape the new main house. Gabled roofs, arches, and inviting porches create a friendly, classic look that fits easily into the existing streetscape.
A Collaborative Development
Craig Parker Homes developed the property with the goal of a “simple, elegant design.” Rick and Cindy Black had previously worked with Craig on a nearby home. They carried forward the same emphasis on timeless design and easy neighborhood integration. Once the main structure was complete, new owner Brad teamed up with interior designer Lauren Ramirez of Housemill Design for furnishings and final touches.
Daily Life and Design Impact
Brad describes the house as both striking and cozy. According to him, it is ideal for entertaining and day-to-day living. The design carefully opens the interior. Entry, kitchen, and living areas flow into one another, extending outward toward a backyard pool and the iconic live oak. Guests often gather around the kitchen island or move into the living room for sports, movies, and board games.
Neighborly Praise
When passing by, neighbors consistently voice admiration. They appreciate how the owners preserved the original cottage and integrated it with the new house. Brad notes hearing compliments like, “Your house is the gem of the neighborhood,” and “We love that you saved the little house.” People even pause to snap photos, attracted by the home’s welcoming frontage and classic appeal.
Flexible Living Spaces
A large window, placed over the bathtub, offers Brad one of his favorite views of the live oak tree. Wide folding doors can open the back of the house to the patio, bridging the indoors and outdoors whenever weather permits. Upstairs, a game room with a shuffleboard table and big windows lets friends and family feel like they are perched in a treehouse.
The Cottage: An ADU with Personality
The property’s original stone cottage now serves as an ADU. Friends and family stay there overnight, writing in the guestbook and noting how charming and well-kept it is. During cookouts, this smaller house becomes part of the main gathering area. Its kitchen is perfect for snacks, and its proximity to the grills helps keep the party flowing between the pool and the lawn.
A Lasting Connection
For Brad, the curb appeal never gets old. Every time he pulls into the driveway, he feels proud. This reaction aligns with the architects’ vision: a home that respects its heritage while embracing modern comforts and communal living. By uniting old and new, Garner Estate stands out not just for its looks, but for the warm, welcoming lifestyle it supports.
