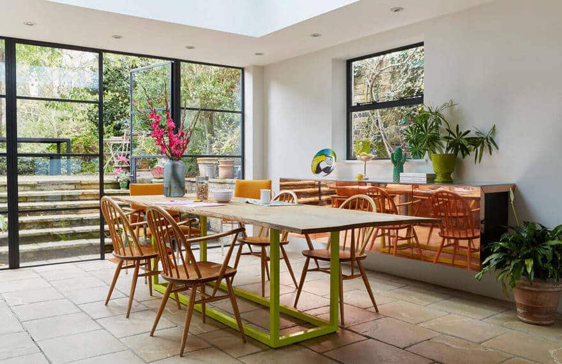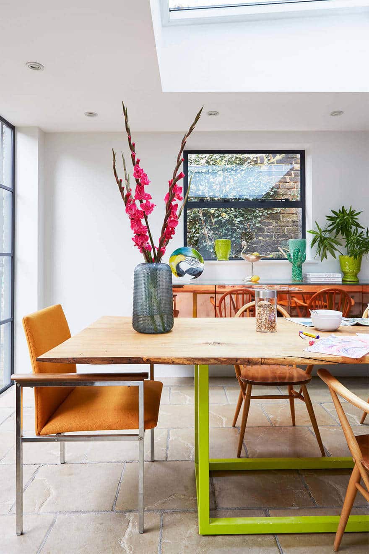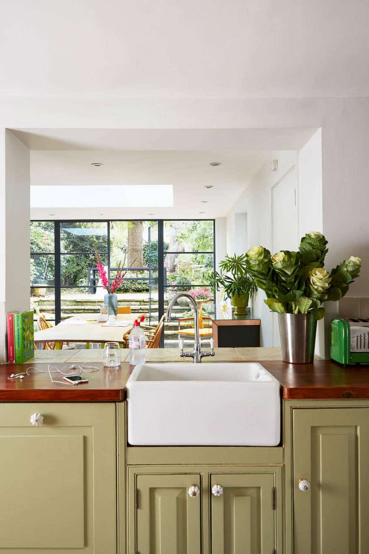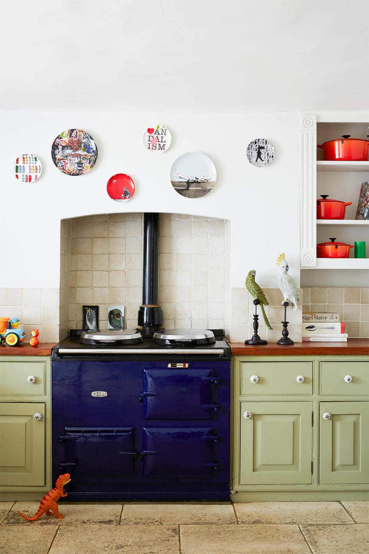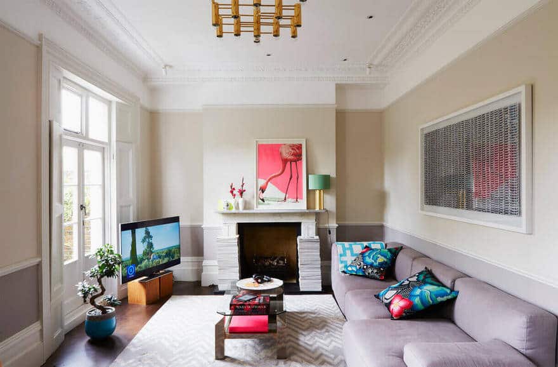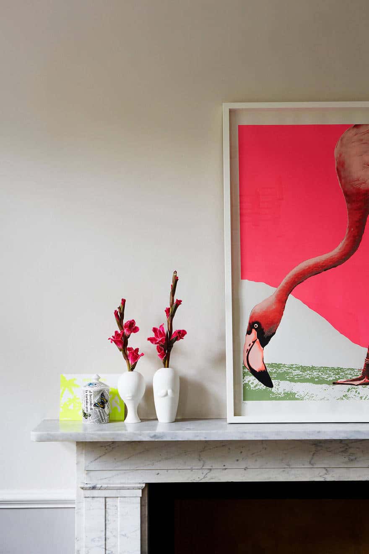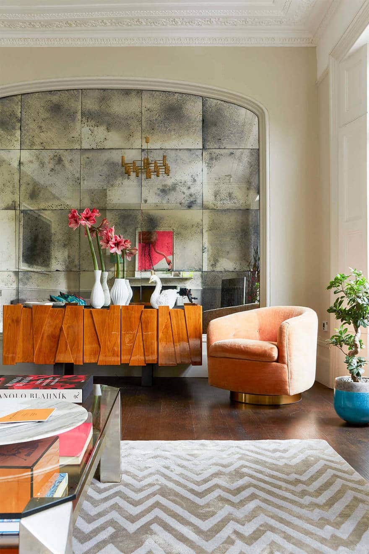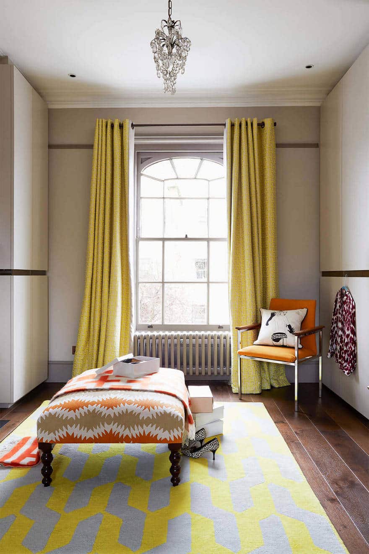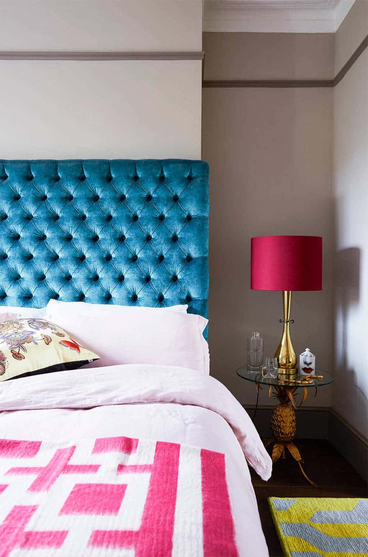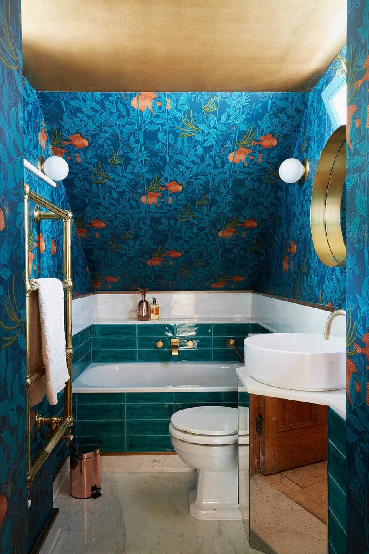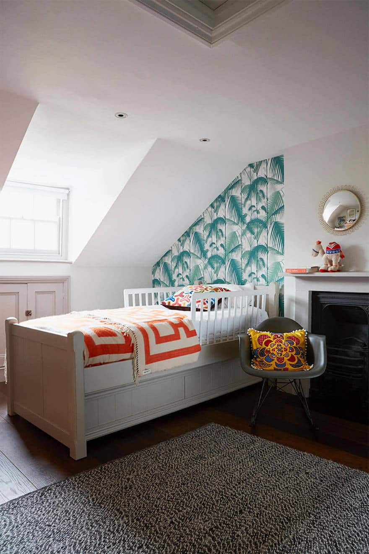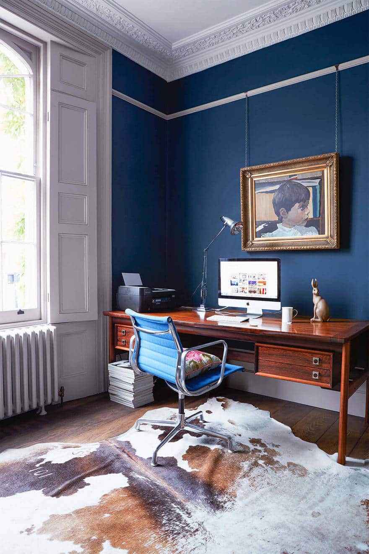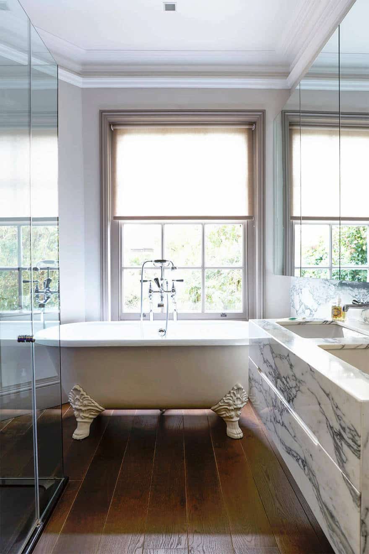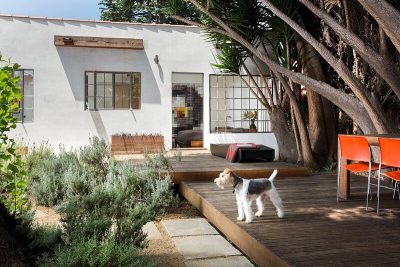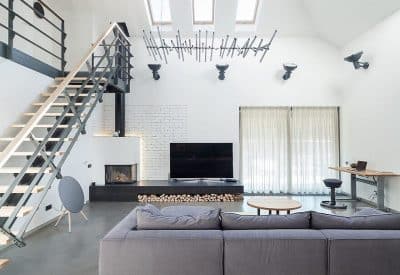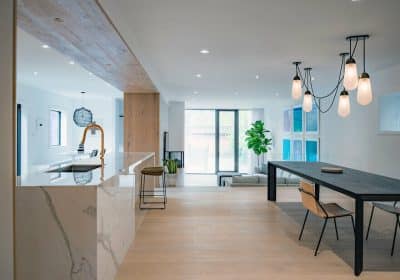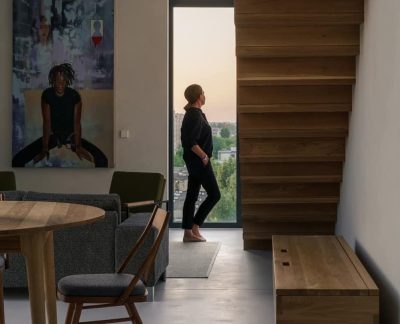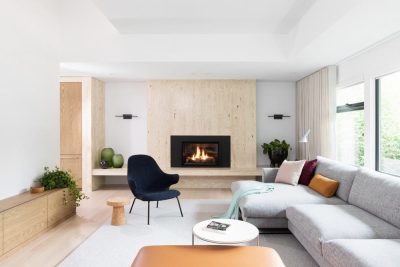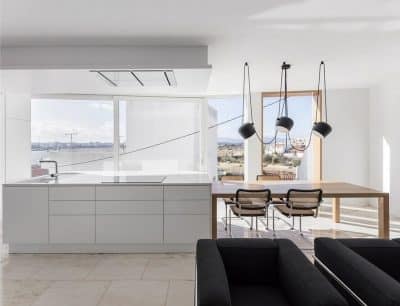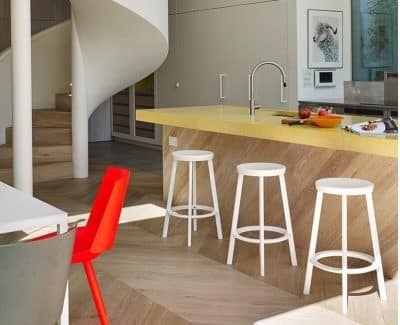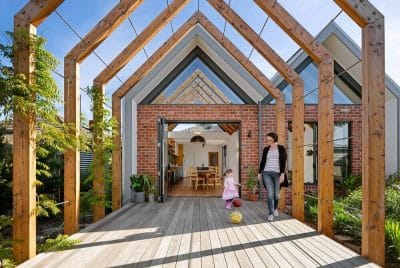Project: Georgian Terraced House Renovation
Interior Design: Nick Leith-Smith Architecture + Design
Location: London, UK
Photographer: Sarah Hogan
This Grade II Georgian terraced house was refurbished for a young family home. The aim from the outset was to mix different styles enhancing the Georgian features, whilst adding retro 70s glamour.
The well proportioned living room occupying the full width of the house still contained the grand original cornicing, tall ornate skirting, french doors with shutters and a handsome marble fireplace. Nick Leith-Smith used a three tone grey gradated colour scheme, dark to light, starting off with a dark oak timber floor. The centre point of this room is an NLS designed sculptural, high gloss chestnut and mild steel bar cabinet in front of an antique mirror installation. This bar cabinet has a lift up section for bottles, a double central cupboard for glasses and a secret side cupboard. All three internal sections are painted in different vivid colours.
The dining room occupies an existing extension on the lower ground floor but NLS replaced the old windows with anthracite coloured Crittall steel ones to enhance the garden room feel. Custom designed features include a 10 seater dining table with old chestnut planks from Portugal on a lime green powder coated steel base. The focal point is a 2.5 metre polished copper floating side table cabinet with stunning mitred doors and wrap around edges. For the study, the existing features; cornicing, shutters and doors were painted grey to off set with the dark blue walls. A large mid-century rosewood desk by Arne Vodder, a cow hide rug, and original 50s steel angle poise and blue cloth Eames chair, Group EA 107, perfectly complete the furnishing of the space.
The master bedroom, walk-in wardrobe and bathroom were created with a small tweak in the plan layout. Permission was finally granted to create one door access by moving a doorway by 0.5m and creating a master suite. NLS put back the original Georgian detailing in the bathroom; cornicing, skirting and window frame before adding a 70s twist with the insertion of a floating arabescato marble vanity unit and splash back. Other features include a free standing claw foot bath, a bespoke walk-in shower with cobalt blue and bronze glass mosaics and geometric wallpaper around the entrance complete the look. In the bedroom, floor to ceiling sculptural matt painted cupboards with inset dark gloss veneer offset against heavy bright yellow curtains and a tall deep buttoned peacock blue velvet headboard.

