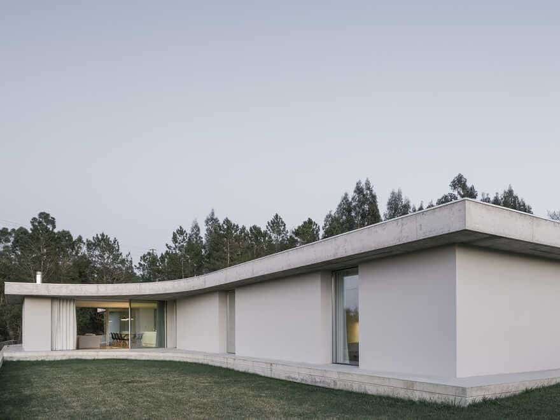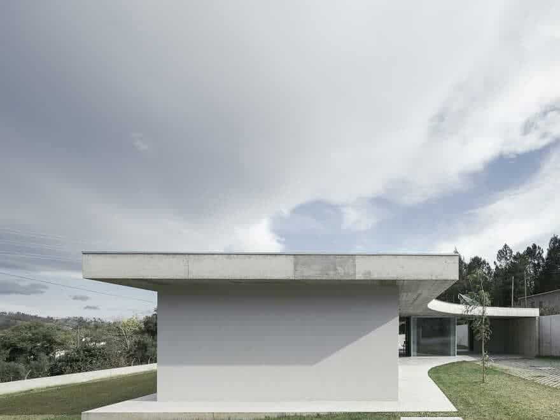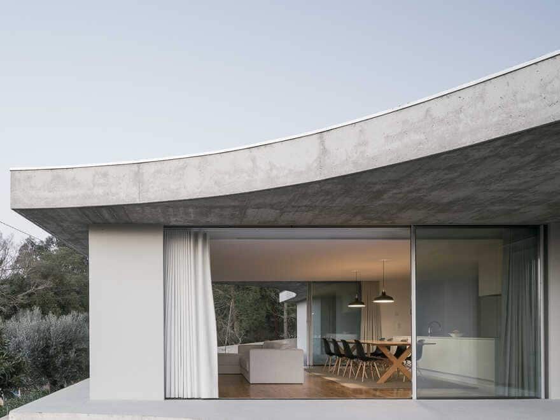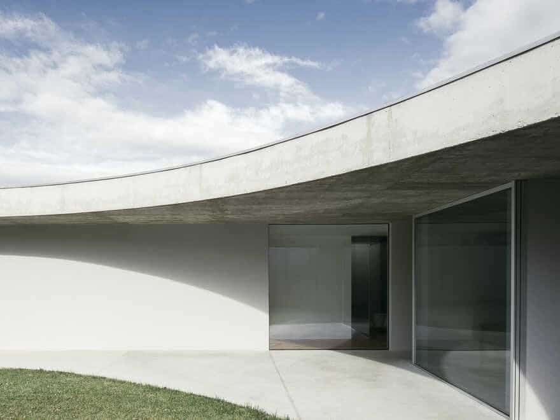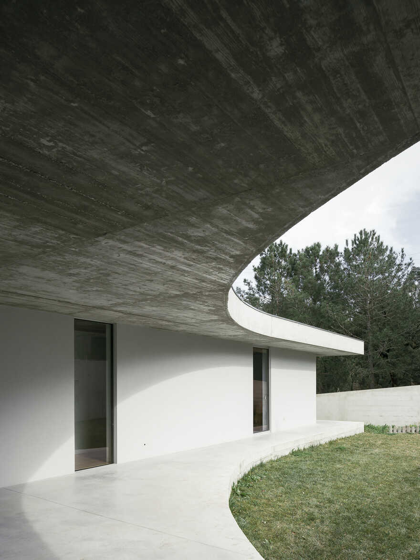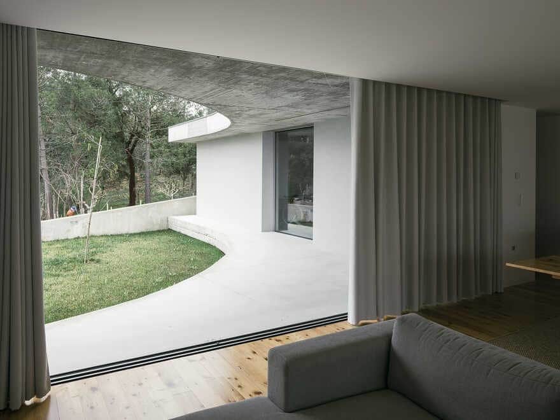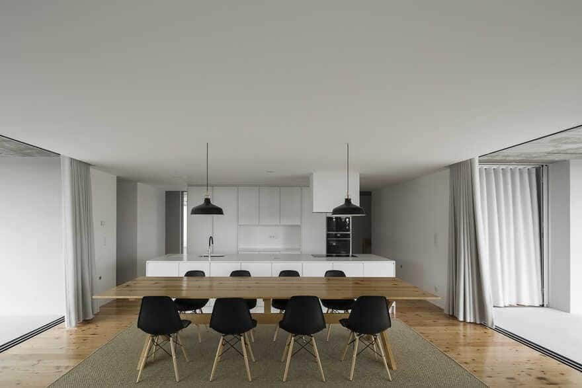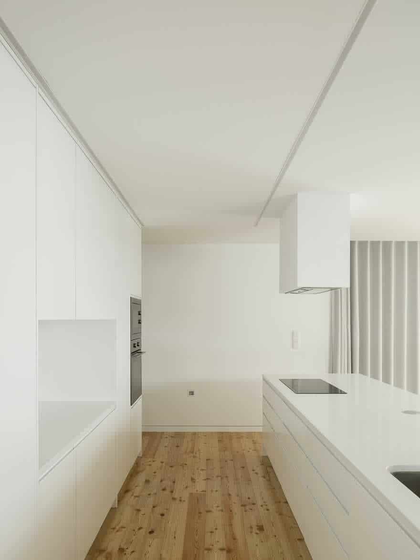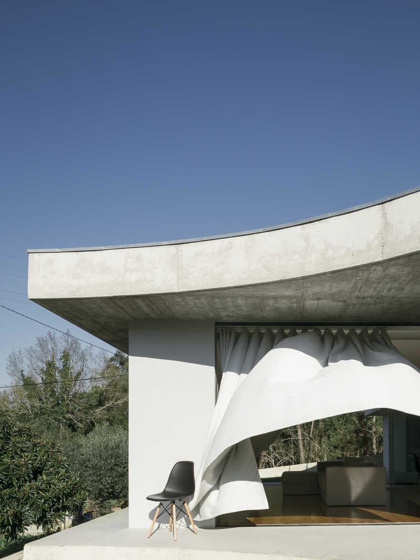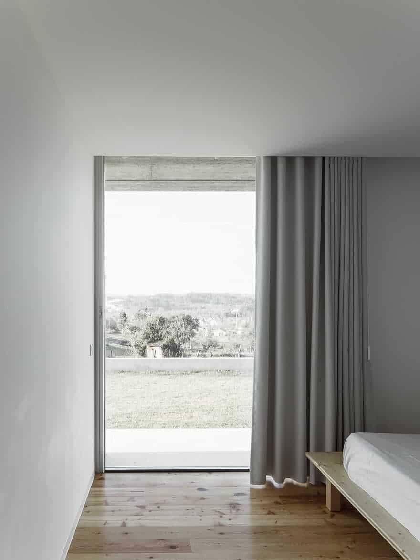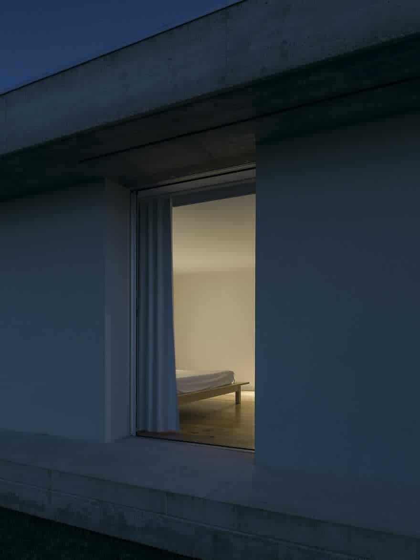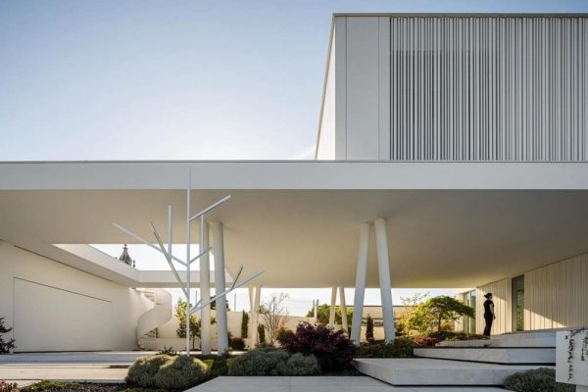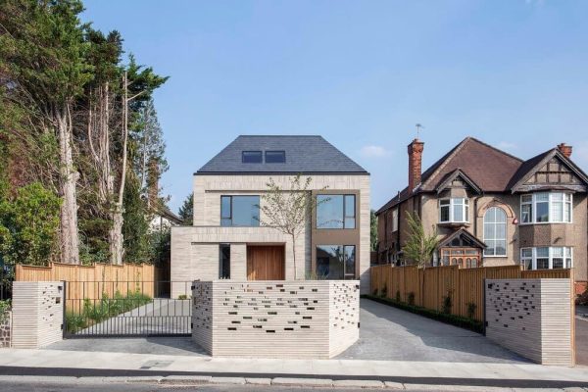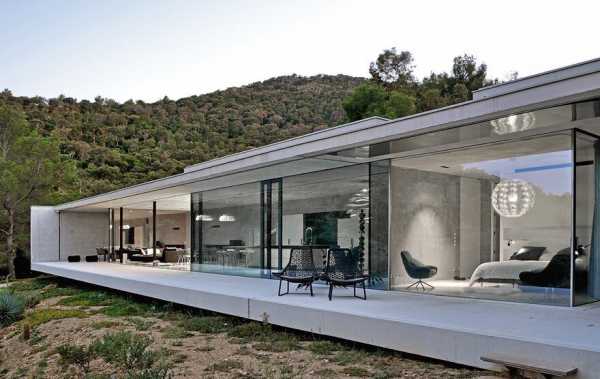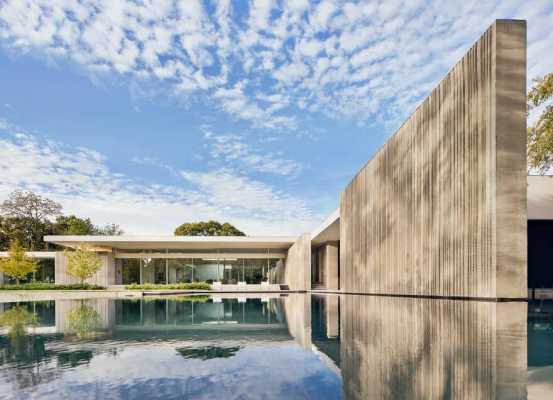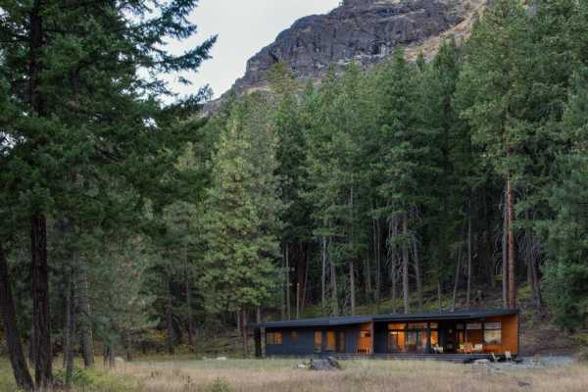Project: Gloma House
Architects: Bruno Dias Arquitectura
Project team: Bruno Lucas Dias, Kevin Lopes, Catarina Serra
Building Company: Construções Nascente do Nabão / Pregozêzere
Plumbing / Electricity : Plumbing “Alvorgense”
Coating Materials: Carlos Silva e Miguel Ferreira
Location: Rua do Casal, Ansião, Leiria, Portugal
Area 420 m²
Construction 2018 / 2019
Photography: Hugo Santos Silva
The Gloma House Project arises in a small land with a slightly slope, in the vicinity of Ansião Village.
The departure point of the building is the permanent contact with nature. The construction is organized through a main axle which not only intend to solve all the workable programme, but also operate as a border element of the social and the private areas. This one-story house is elevated from the floor maintaining some connection points which intend to achieve a symbiotic relationship.
The applied solution creates small patios through her shape, providing the simplicity of materials and shapes encountered on the nature that surrounds it. Two concrete slabs with organic shapes, define the exterior outline, creating a piece with a sense of freedom and consequently, diversity in the creation of the interior areas, as well as permeability with the exterior. The areas are thus not limited by walls, but span out, with Nature serving as the only boundary.

