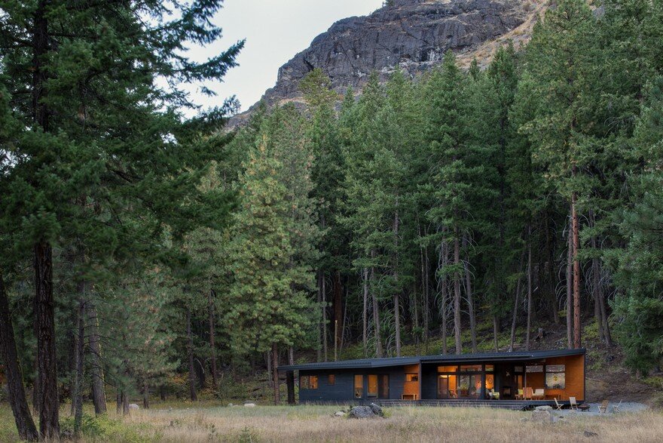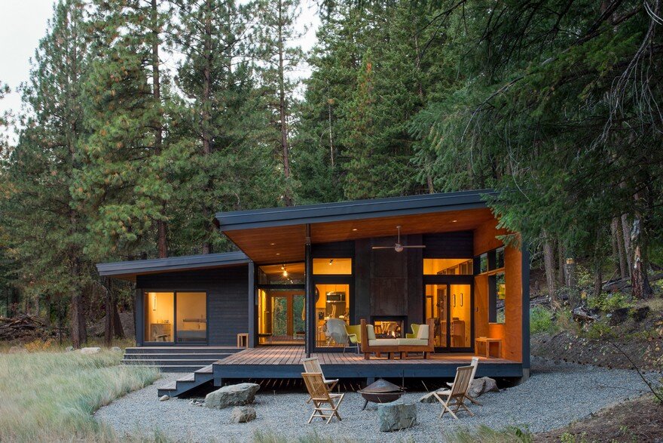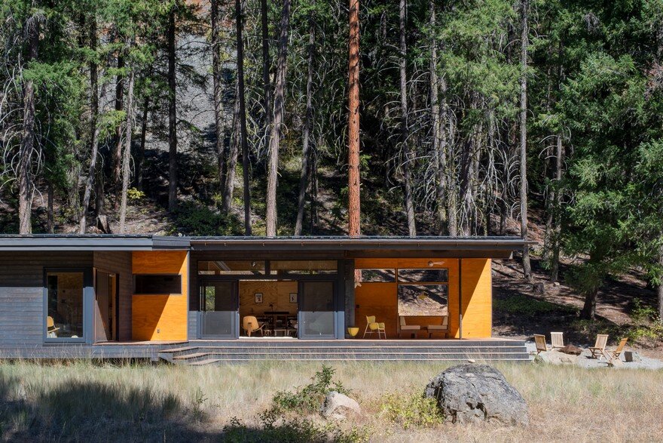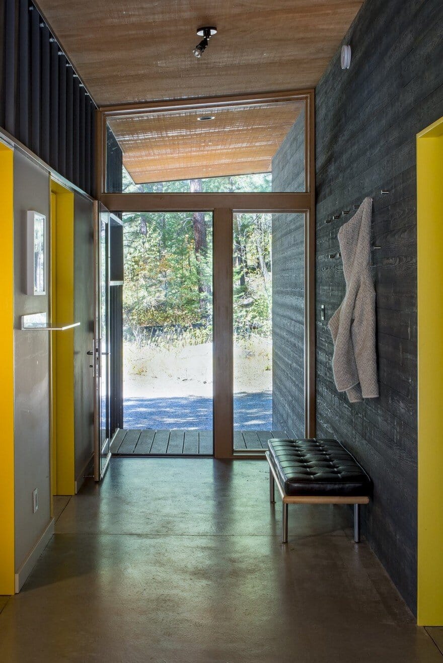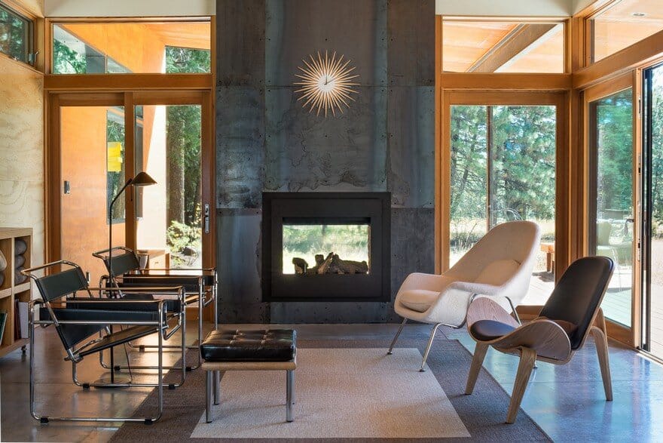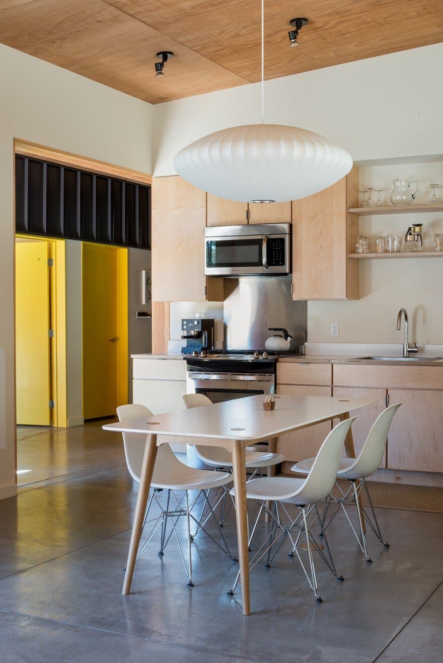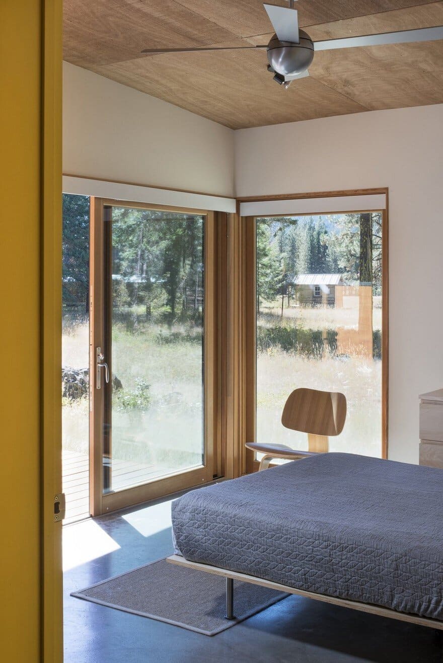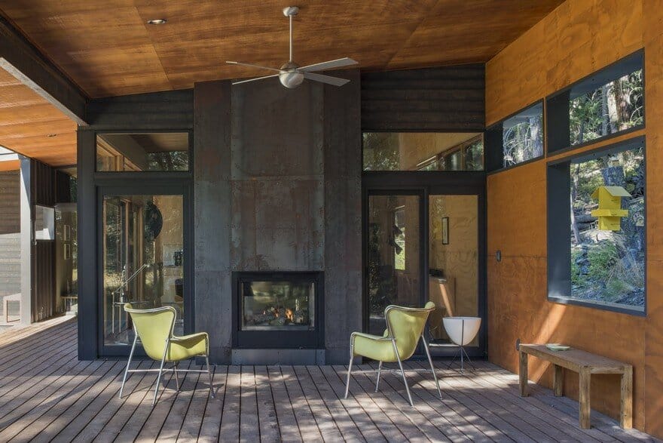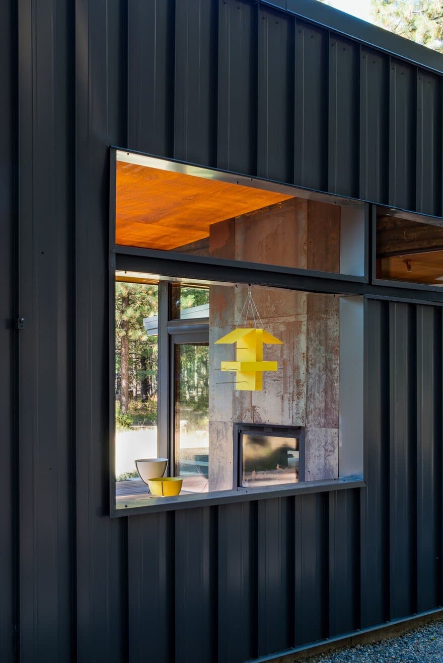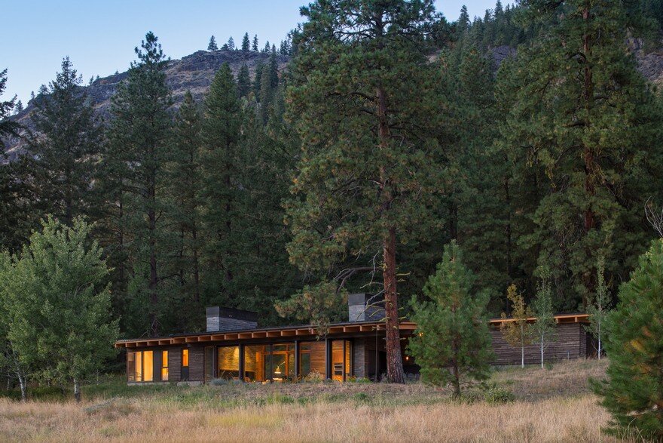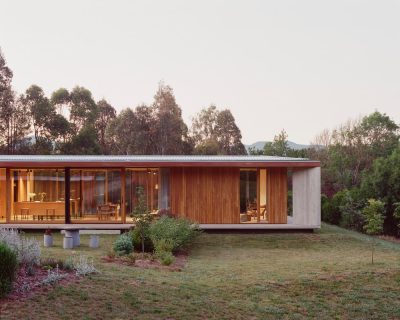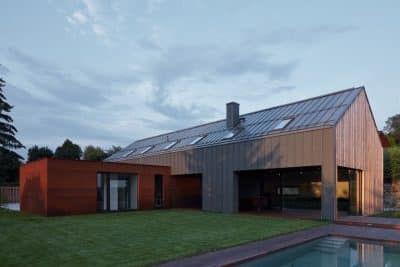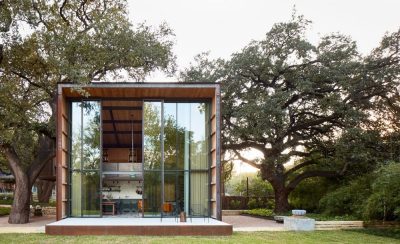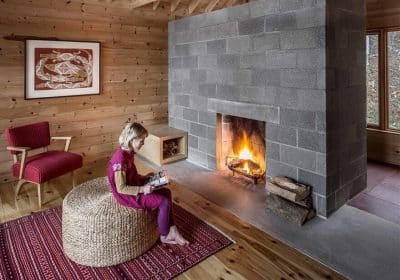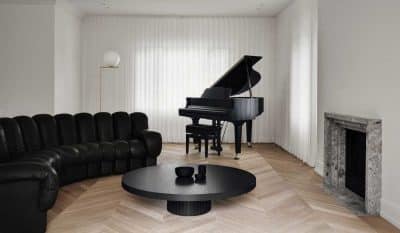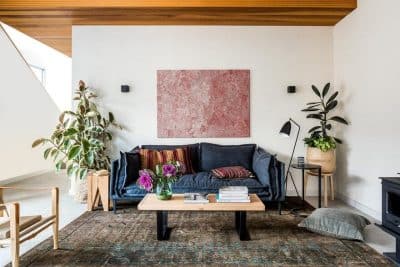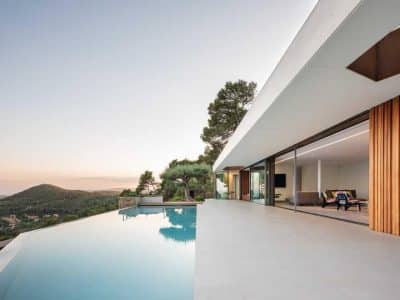Project: Modern Mountain Cabin Methow Valley
Architects: Prentiss Balance Wickline Architects
Location: Winthrop, Washington, United States
Area: 1100 square feet
Photographs: Eirik Johnson
The Modern Mountain Cabin known as Chechaquo Lot 6 in Methow Valley, designed by Prentiss Balance Wickline Architects, offers a stunning retreat surrounded by nature. Situated in a small meadow encircled by ponderosa pines and backed by a dramatic rocky butte, the cabin provides views of both the rugged slope and the distant mountains through the forest. This design seamlessly merges the indoor and outdoor experience, allowing residents to immerse themselves in the natural beauty of the valley.
Seamless Indoor-Outdoor Living
The cabin’s kitchen, living, and dining areas open onto a spacious, covered outdoor room, making the most of the surrounding landscape. A unique indoor/outdoor fireplace serves both the inside and outside areas, enhancing the sense of continuity between the two spaces. This approach allows for comfortable outdoor living while still maintaining a connection to the interior.
Thoughtful Design and Foundation
The concrete stem walls of the house’s foundation have been thoughtfully designed to enhance the home’s integration into the meadow. Pulled back from the structure, they create wide steps that descend from the deck, which is low enough to eliminate the need for guardrails. These steps double as seating, creating a casual and welcoming transition between the indoor and outdoor spaces. The cabin’s long and lean form appears to hover gracefully above the meadow grasses, giving it a light and airy presence in its natural setting.
A Cabin in Harmony with Its Environment
The Modern Mountain Cabin Chechaquo Lot 6 achieves a careful balance between shelter and openness. Its design maximizes views of the rocky butte and surrounding forest, while the low deck and extended steps allow the building to merge gently with the landscape. By integrating thoughtful architectural elements and prioritizing a seamless connection between indoor and outdoor living, the cabin offers a comfortable and beautiful retreat in the heart of nature.

